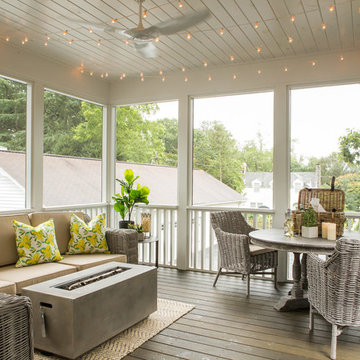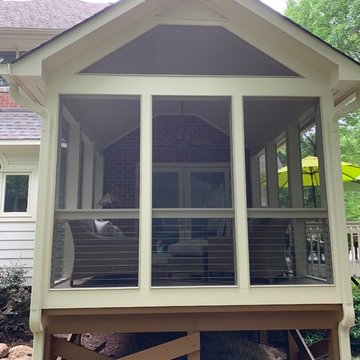Screened Garden and Outdoor Space with an Outdoor Kitchen Ideas and Designs
Refine by:
Budget
Sort by:Popular Today
141 - 160 of 57,302 photos

Medium sized farmhouse back patio in Houston with an outdoor kitchen, brick paving and a gazebo.
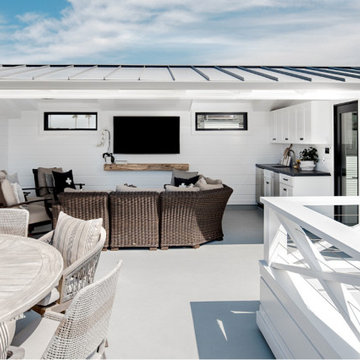
Builder: JENKINS construction
Photography: Mol Goodman
Architect: William Guidero
Photo of a large coastal roof terrace in Orange County with an outdoor kitchen and a roof extension.
Photo of a large coastal roof terrace in Orange County with an outdoor kitchen and a roof extension.
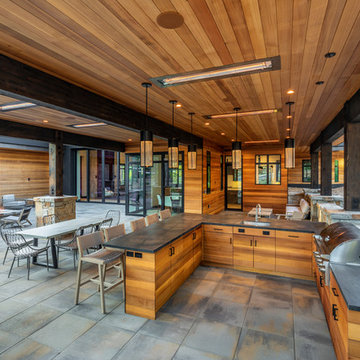
Inspiration for an expansive patio in Sacramento with an outdoor kitchen, concrete paving and a roof extension.
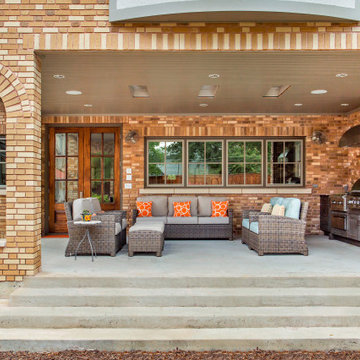
Part of an addition on the back of the home, this outdoor kitchen space is brand new to a pair of homeowners who love to entertain, cook, and most important to this space - grill. A new covered back porch makes space for an outdoor living area along with a highly functioning kitchen.
Cabinets are from NatureKast and are Weatherproof outdoor cabinets. The appliances are mostly from Blaze including a 34" Pro Grill, 30" Griddle, and 42" vent hood. The 30" Warming Drawer under the griddle is from Dacor. The sink is a Blanco Quatrus single-bowl undermount.
The other major focal point is the brick work in the outdoor kitchen and entire exterior addition. The original brick from ACME is still made today, but only in 4 of the 6 colors in that palette. We carefully demo'ed brick from the existing exterior wall to utilize on the side to blend into the existing brick, and then used new brick only on the columns and on the back face of the home. The brick screen wall behind the cooking surface was custom laid to create a special cross pattern. This allows for better air flow and lets the evening west sun come into the space.
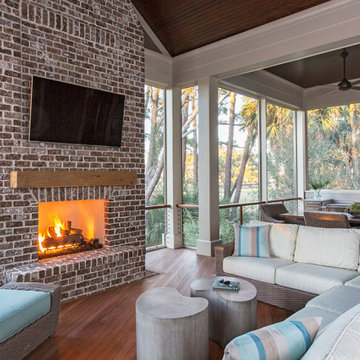
Coastal screened veranda in Charleston with decking and a roof extension.

Place architecture:design enlarged the existing home with an inviting over-sized screened-in porch, an adjacent outdoor terrace, and a small covered porch over the door to the mudroom.
These three additions accommodated the needs of the clients’ large family and their friends, and allowed for maximum usage three-quarters of the year. A design aesthetic with traditional trim was incorporated, while keeping the sight lines minimal to achieve maximum views of the outdoors.
©Tom Holdsworth
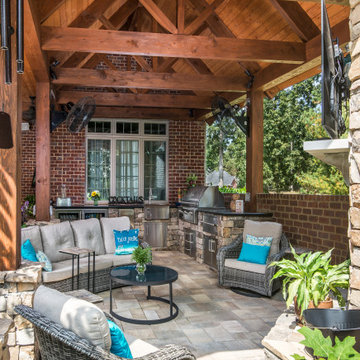
Photography: Garett + Carrie Buell of Studiobuell/ studiobuell.com
Photo of a large rustic back veranda in Nashville with an outdoor kitchen and a roof extension.
Photo of a large rustic back veranda in Nashville with an outdoor kitchen and a roof extension.

After completing an interior remodel for this mid-century home in the South Salem hills, we revived the old, rundown backyard and transformed it into an outdoor living room that reflects the openness of the new interior living space. We tied the outside and inside together to create a cohesive connection between the two. The yard was spread out with multiple elevations and tiers, which we used to create “outdoor rooms” with separate seating, eating and gardening areas that flowed seamlessly from one to another. We installed a fire pit in the seating area; built-in pizza oven, wok and bar-b-que in the outdoor kitchen; and a soaking tub on the lower deck. The concrete dining table doubled as a ping-pong table and required a boom truck to lift the pieces over the house and into the backyard. The result is an outdoor sanctuary the homeowners can effortlessly enjoy year-round.

Imagine entertaining on this incredible screened-in porch complete with 2 skylights, custom trim, and a transitional style ceiling fan.
Design ideas for a large classic back screened veranda in Atlanta with decking and a roof extension.
Design ideas for a large classic back screened veranda in Atlanta with decking and a roof extension.
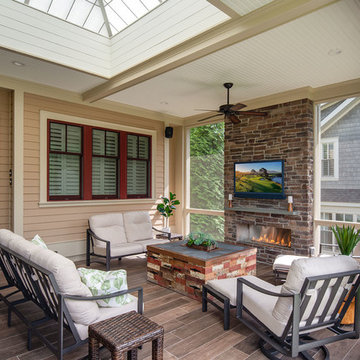
We designed a three season room with removable window/screens and a large sliding screen door. The Walnut matte rectified field tile floors are heated, We included an outdoor TV, ceiling fans and a linear fireplace insert with star Fyre glass. Outside, we created a seating area around a fire pit and fountain water feature, as well as a new patio for grilling.

Loggia
Large modern back patio in Miami with an outdoor kitchen, stamped concrete and a roof extension.
Large modern back patio in Miami with an outdoor kitchen, stamped concrete and a roof extension.
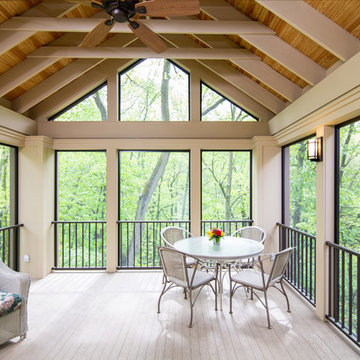
Contractor: Hughes & Lynn Building & Renovations
Photos: Max Wedge Photography
Photo of a large classic back screened veranda in Detroit with decking and a roof extension.
Photo of a large classic back screened veranda in Detroit with decking and a roof extension.
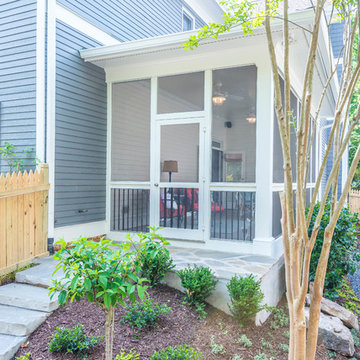
This beautiful, bright screened-in porch is a natural extension of this Atlanta home. With high ceilings and a natural stone stairway leading to the backyard, this porch is the perfect addition for summer.
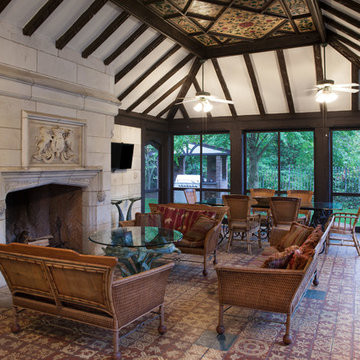
Design ideas for a traditional screened veranda in New York with tiled flooring and a roof extension.
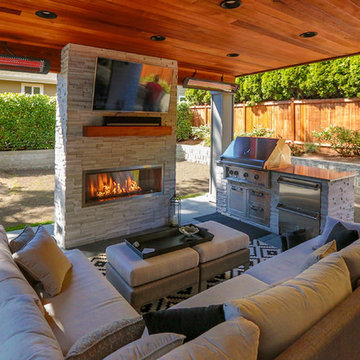
This project is a skillion style roof with an outdoor kitchen, entertainment, heaters, and gas fireplace! It has a super modern look with the white stone on the kitchen and fireplace that complements the house well.
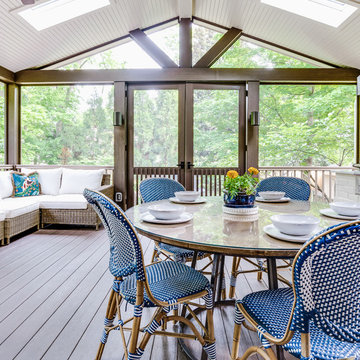
Leslie Brown - Visible Style
Large traditional back screened veranda in Nashville with a roof extension.
Large traditional back screened veranda in Nashville with a roof extension.
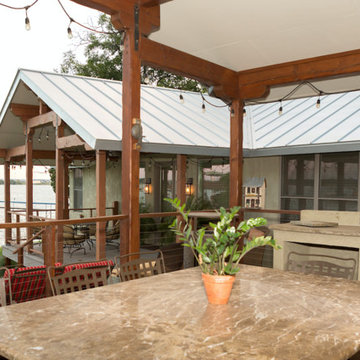
Design ideas for a large rustic back patio in Dallas with an outdoor kitchen, decking and an awning.
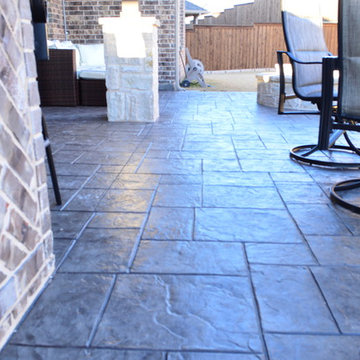
For their patio floor, the homeowners selected an ashlar slate stamp and silver mist for the stain color. For the concrete release, which adds a subtle second color to the surface, they chose charcoal gray. The effect is luscious.
Screened Garden and Outdoor Space with an Outdoor Kitchen Ideas and Designs
8






