Semi-detached House with a Shingle Roof Ideas and Designs
Refine by:
Budget
Sort by:Popular Today
1 - 20 of 567 photos
Item 1 of 3

Inspiration for a medium sized and multi-coloured classic semi-detached house in Atlanta with three floors, mixed cladding, a pitched roof and a shingle roof.

Design ideas for a small and black modern bungalow render semi-detached house in San Francisco with a pitched roof and a shingle roof.
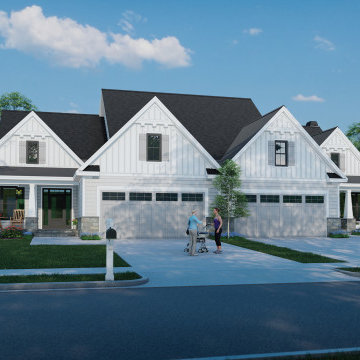
Discover double the cottage charm in this darling duplex design. Mirrored gables, shutters, and a cozy front porch enhance the facade. Each unit has a two-car garage with storage space. Inside, the great room is open to the dining room and island kitchen while a rear porch with skylights invites outdoor relaxation. Additional amenities include a pantry, powder room, and a utility room with a laundry sink. Two equally sized master suites complete this efficient one-story design.

Exterior gate and walk to the 2nd floor unit
Photo of a medium sized and beige traditional semi-detached house in Philadelphia with three floors, wood cladding, a pitched roof, a shingle roof, a grey roof and shingles.
Photo of a medium sized and beige traditional semi-detached house in Philadelphia with three floors, wood cladding, a pitched roof, a shingle roof, a grey roof and shingles.
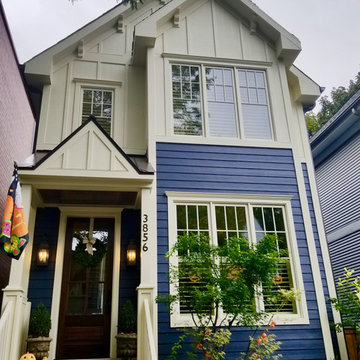
James HardiePlank in Deep Ocean and HardiePanel in Custom Color, HardieTrim in Sail Cloth, HardieSoffit and Crown Molding in Arctic White James Hardie Chicago, IL 60613 Siding Replacement. Build Front Entry Portico and back stairs, replaced all Windows. James Hardie Chicago, IL 60613 Siding Replacement.
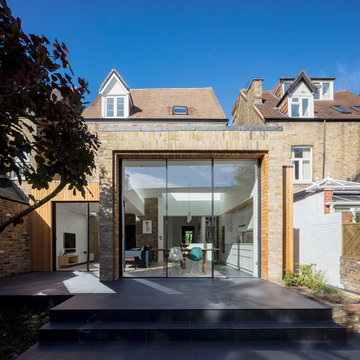
Simon Kennedy
This is an example of a medium sized and multi-coloured contemporary bungalow semi-detached house in London with wood cladding, a flat roof and a shingle roof.
This is an example of a medium sized and multi-coloured contemporary bungalow semi-detached house in London with wood cladding, a flat roof and a shingle roof.
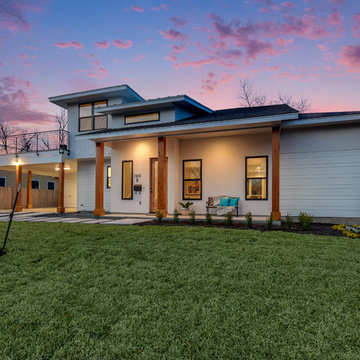
Shutterbug
Inspiration for a medium sized and white modern two floor semi-detached house in Austin with mixed cladding, a hip roof and a shingle roof.
Inspiration for a medium sized and white modern two floor semi-detached house in Austin with mixed cladding, a hip roof and a shingle roof.
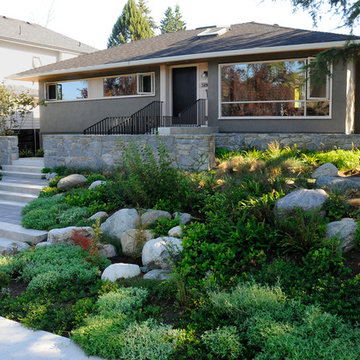
This is an example of a medium sized and gey midcentury bungalow render semi-detached house in Vancouver with a pitched roof and a shingle roof.

Modern renovation for two family dwelling. Very bright, open living dining kitchen concept. Modern appliances and fixtures. Stone built fire place, heart of Somerville MA.
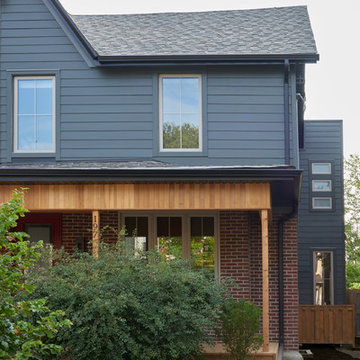
Photo of a medium sized and blue eclectic two floor brick semi-detached house in Toronto with a hip roof and a shingle roof.

Large farmhouse two floor semi-detached house in Other with wood cladding, a shingle roof, a brown roof and shingles.
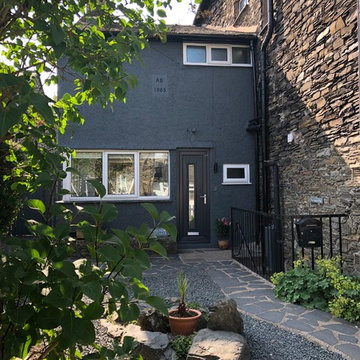
This traditional lakeland slate home was seriously outdated and needed completing gutting and refurbishing throughout. The interior is a mixture of Scandinavian, midcentury, contemporary and traditional elements with both bold colours and soft neutrals and quite a few quirky surprises.
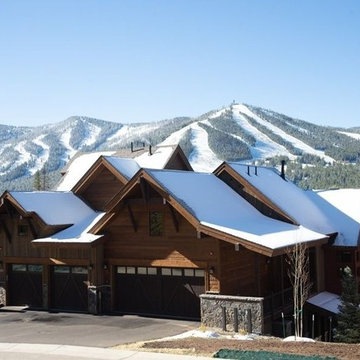
A beautiful custom built duplex built with a view of Winter Park Ski Resort. A spacious two-story home with rustic design expected in a Colorado home, but with a pop of color to give the home some rhythm.
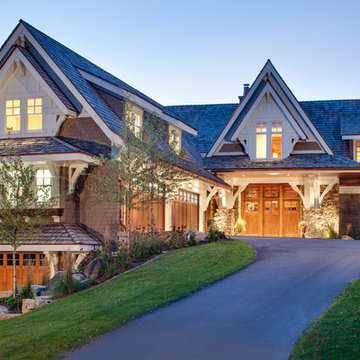
Builder: Kyle Hunt & Partners Incorporated |
Architect: Mike Sharratt, Sharratt Design & Co. |
Interior Design: Katie Constable, Redpath-Constable Interiors |
Photography: Jim Kruger, LandMark Photography
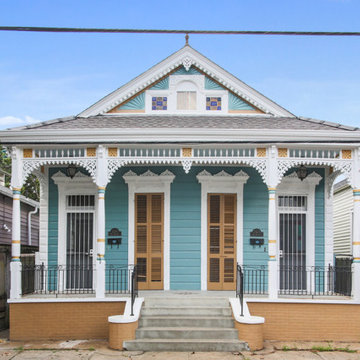
Inspiration for a small and blue eclectic bungalow semi-detached house in New Orleans with vinyl cladding, a pitched roof and a shingle roof.
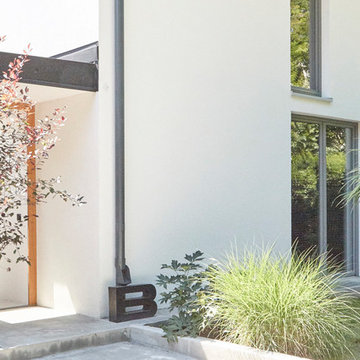
Diese DHH aus den 80er Jahren wurde von uns komplett kernsaniert. An einer wunderschönen Stelle , direkt in den Isarauen gelegen, aber völlig runtergekommen, mit dunklem Holz vertäfelt, kleine braue Holzfenster, dunkel, verschachtelt, unfreundlich. Heute würde man wahrscheinlich denken, das ehemalige Haus wurde abgerissen und hier neu gebaut. Aber im Sinne der Nachhaltigkeit und um Kosten zu sparen hat man sich für diesen Weg entschieden und bestimmt auch nicht bereut! Das ist es, was uns Designern von aprtmnt Spass macht, aus Altem Neues zu schaffen, mit einer neuen Vision, einer neuen Persönlichkeit und einem zeitgemässen Charakter. Individuell und besonders!

Accessory Dwelling Unit - street view
Photo of a small and gey contemporary two floor semi-detached house in Philadelphia with concrete fibreboard cladding, a pitched roof, a shingle roof, a grey roof and shiplap cladding.
Photo of a small and gey contemporary two floor semi-detached house in Philadelphia with concrete fibreboard cladding, a pitched roof, a shingle roof, a grey roof and shiplap cladding.

Our Multi-Family design features open-concept living and efficient design elements. The 3,354 total square feet of this plan offers each side a one car garage, covered lanai and each side boasts three bedrooms, two bathrooms and a large great room that flows into the spacious kitchen.
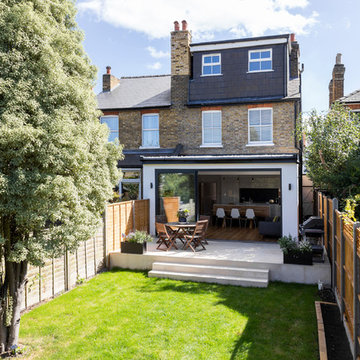
Photo by Chris Snook
Medium sized and brown contemporary brick semi-detached house in London with three floors, a mansard roof and a shingle roof.
Medium sized and brown contemporary brick semi-detached house in London with three floors, a mansard roof and a shingle roof.
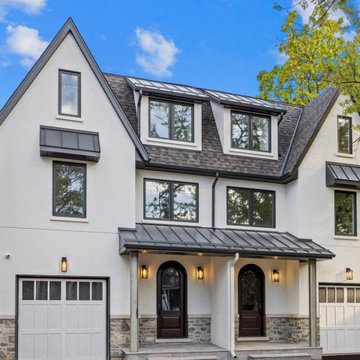
New Age Design
Three Storey semi detach home.
Medium sized and beige traditional render semi-detached house in Toronto with three floors, a pitched roof, a shingle roof and a brown roof.
Medium sized and beige traditional render semi-detached house in Toronto with three floors, a pitched roof, a shingle roof and a brown roof.
Semi-detached House with a Shingle Roof Ideas and Designs
1