Shabby-Chic Style Kitchen with a Submerged Sink Ideas and Designs

La cuisine toute en longueur, en vert amande pour rester dans des tons de nature, comprend une partie cuisine utilitaire et une partie dînatoire pour 4 personnes.
La partie salle à manger est signifié par un encadrement-niche en bois et fond de papier peint, tandis que la partie cuisine elle est vêtue en crédence et au sol de mosaïques hexagonales rose et blanc.

Design ideas for a vintage l-shaped kitchen in Other with stainless steel appliances, a submerged sink, raised-panel cabinets, white cabinets, white splashback, marble worktops and marble splashback.
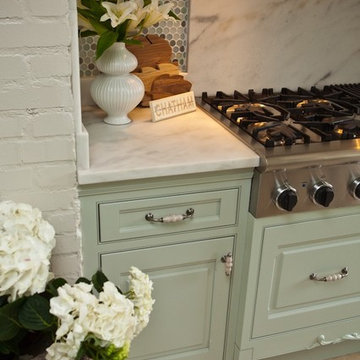
Denash Photography, Designed by Jenny Rausch C.K.D.
French country designed with Mouser Custom Cabinetry with beautiful ornate finishes. Dacor stove top and hidden warming drawer below. Marble countertops and marble backsplash behind stove. Mosaic backsplash. Tiled floors. Marble over brick.
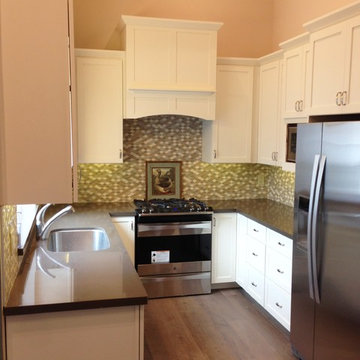
Photo of a small shabby-chic style u-shaped kitchen/diner in Sacramento with a submerged sink, engineered stone countertops, mosaic tiled splashback, stainless steel appliances, medium hardwood flooring, shaker cabinets, multi-coloured splashback, no island and white cabinets.
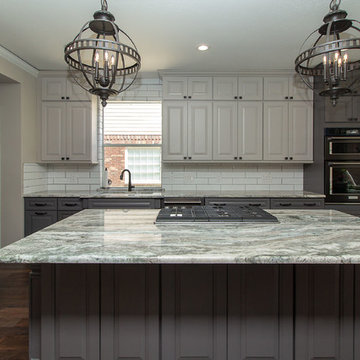
Designed by: Robby & Lisa Griffin
Photos by: Desired Photo
Photo of a large vintage l-shaped open plan kitchen in Houston with a submerged sink, raised-panel cabinets, grey cabinets, granite worktops, white splashback, metro tiled splashback, black appliances, medium hardwood flooring, an island, brown floors and grey worktops.
Photo of a large vintage l-shaped open plan kitchen in Houston with a submerged sink, raised-panel cabinets, grey cabinets, granite worktops, white splashback, metro tiled splashback, black appliances, medium hardwood flooring, an island, brown floors and grey worktops.

World Renowned Architecture Firm Fratantoni Design created this beautiful home! They design home plans for families all over the world in any size and style. They also have in-house Interior Designer Firm Fratantoni Interior Designers and world class Luxury Home Building Firm Fratantoni Luxury Estates! Hire one or all three companies to design and build and or remodel your home!
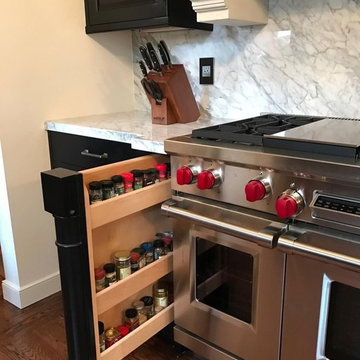
Vertical pull-out spice drawer/storage
Medium sized romantic galley enclosed kitchen in Sacramento with black cabinets, marble worktops, marble splashback, medium hardwood flooring, brown floors, a submerged sink, raised-panel cabinets, multi-coloured splashback, integrated appliances, an island and multicoloured worktops.
Medium sized romantic galley enclosed kitchen in Sacramento with black cabinets, marble worktops, marble splashback, medium hardwood flooring, brown floors, a submerged sink, raised-panel cabinets, multi-coloured splashback, integrated appliances, an island and multicoloured worktops.
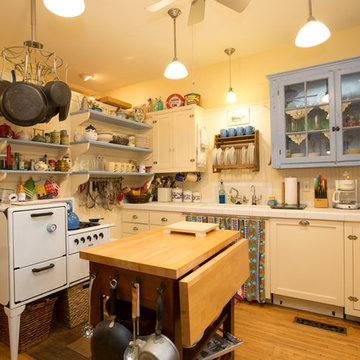
This is an example of a small romantic l-shaped enclosed kitchen in Other with a submerged sink, shaker cabinets, white cabinets, tile countertops, white splashback, wood splashback, white appliances, light hardwood flooring, an island and brown floors.
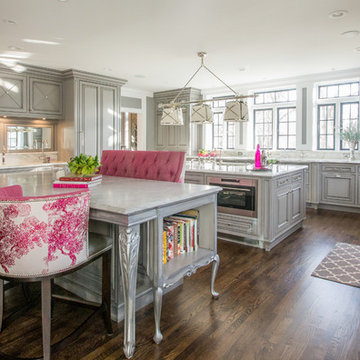
Expansive vintage u-shaped open plan kitchen in Cedar Rapids with a submerged sink, grey cabinets, marble worktops, white splashback, stainless steel appliances, dark hardwood flooring, multiple islands and recessed-panel cabinets.

We completed a luxury apartment in Primrose Hill. This is the second apartment within the same building to be designed by the practice, commissioned by a new client who viewed the initial scheme and immediately briefed the practice to conduct a similar high-end refurbishment.
The brief was to fully maximise the potential of the 60-square metre, two-bedroom flat, improving usable space, and optimising natural light.
We significantly reconfigured the apartment’s spatial lay-out – the relocated kitchen, now open-plan, is seamlessly integrated within the living area, while a window between the kitchen and the entrance hallway creates new visual connections and a more coherent sense of progression from one space to the next.
The previously rather constrained single bedroom has been enlarged, with additional windows introducing much needed natural light. The reconfigured space also includes a new bathroom.
The apartment is finely detailed, with bespoke joinery and ingenious storage solutions such as a walk-in wardrobe in the master bedroom and a floating sideboard in the living room.
Elsewhere, potential space has been imaginatively deployed – a former wall cabinet now accommodates the guest WC.
The choice of colour palette and materials is deliberately light in tone, further enhancing the apartment’s spatial volumes, while colourful furniture and accessories provide focus and variation.
Photographer: Rory Gardiner
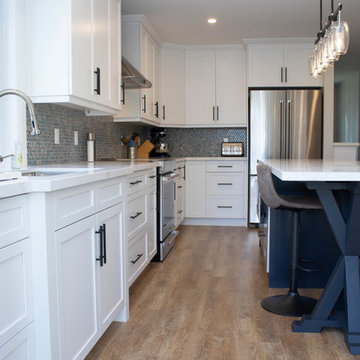
Design And Cabinetry By Home Options Made Easy, Barrie
Medium sized vintage galley kitchen/diner in Other with a submerged sink, shaker cabinets, white cabinets, engineered stone countertops, multi-coloured splashback, mosaic tiled splashback, stainless steel appliances, laminate floors, an island, beige floors and white worktops.
Medium sized vintage galley kitchen/diner in Other with a submerged sink, shaker cabinets, white cabinets, engineered stone countertops, multi-coloured splashback, mosaic tiled splashback, stainless steel appliances, laminate floors, an island, beige floors and white worktops.
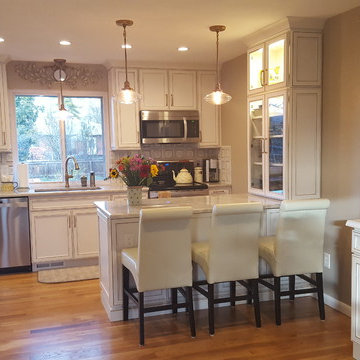
Inspiration for a small shabby-chic style galley kitchen/diner in Denver with a submerged sink, recessed-panel cabinets, white cabinets, quartz worktops, grey splashback, stone tiled splashback, stainless steel appliances, medium hardwood flooring and a breakfast bar.

cuisine ouverte sur salle à manger dans un style campagne chic.
Inspiration for a small vintage single-wall open plan kitchen in Strasbourg with a submerged sink, beaded cabinets, green cabinets, laminate countertops, white splashback, ceramic splashback, stainless steel appliances, light hardwood flooring, no island, brown floors and brown worktops.
Inspiration for a small vintage single-wall open plan kitchen in Strasbourg with a submerged sink, beaded cabinets, green cabinets, laminate countertops, white splashback, ceramic splashback, stainless steel appliances, light hardwood flooring, no island, brown floors and brown worktops.
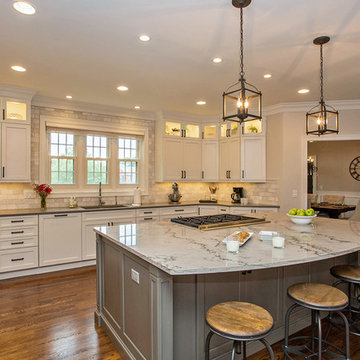
Neal's Design Remodel
Photo of a medium sized romantic l-shaped enclosed kitchen in Cincinnati with a submerged sink, shaker cabinets, white cabinets, marble worktops, beige splashback, stone tiled splashback, stainless steel appliances, medium hardwood flooring, an island and brown floors.
Photo of a medium sized romantic l-shaped enclosed kitchen in Cincinnati with a submerged sink, shaker cabinets, white cabinets, marble worktops, beige splashback, stone tiled splashback, stainless steel appliances, medium hardwood flooring, an island and brown floors.
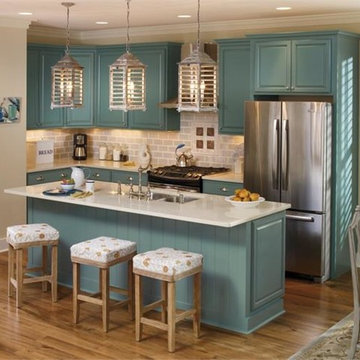
This amazing small kitchen design is due in large part to the turquoise cabinetry by Schrock. The candelabra lantern pendants could not have been a better choice in island lighting, while the chrome bridge Victorian faucet and cup drawer pulls are accentuated by the white quartz countertops. For a kitchen that is on the smaller side, it most certainly packs a punch!
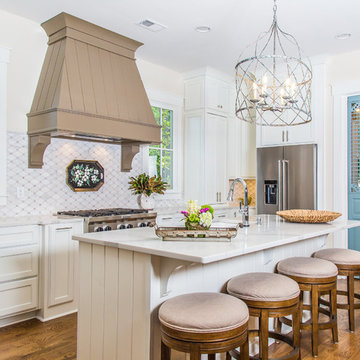
Photo of a medium sized vintage l-shaped kitchen in Other with a submerged sink, recessed-panel cabinets, white cabinets, marble worktops, stainless steel appliances, an island, white splashback and medium hardwood flooring.
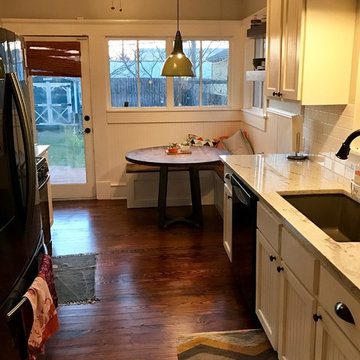
If vintage or retro is up your alley then this album is perfect for you! This job was so fun to do and the clients we all around great as well!
This kitchen remodel went from a classic style to a updated vintage feel. Our crews were able to replace all tile flooring with yellow pine hardwood flooring, tile counter tops with a beautifully handpicked granite slab which paired well with the perfect undermount sink. Our clients picked such an awesome vintage style light fixture to go over their newly built corner booth table.
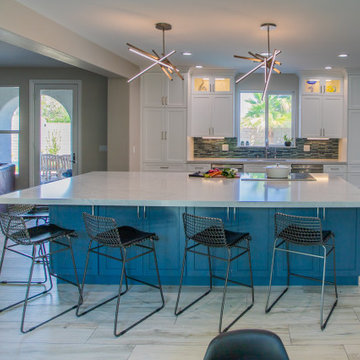
From drab to fab
Large vintage kitchen in Las Vegas with a submerged sink, shaker cabinets, turquoise cabinets, engineered stone countertops, glass tiled splashback, stainless steel appliances, porcelain flooring, an island and white worktops.
Large vintage kitchen in Las Vegas with a submerged sink, shaker cabinets, turquoise cabinets, engineered stone countertops, glass tiled splashback, stainless steel appliances, porcelain flooring, an island and white worktops.
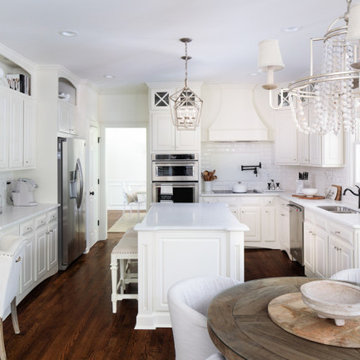
Customized kitchen with lots of modifications....Cabinets to ceiling, glass and lighting, custom hood and water filler, custom Island and desk area, and decorative design door fronts. New countertops, subway backsplash, lighting, fixtures, and hardware
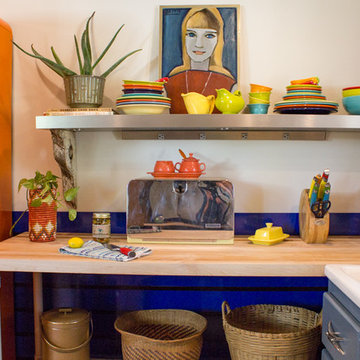
This is an example of a small vintage l-shaped kitchen in Other with a submerged sink, open cabinets, wood worktops, medium hardwood flooring and no island.
Shabby-Chic Style Kitchen with a Submerged Sink Ideas and Designs
1