Shabby-Chic Style Kitchen with Black Floors Ideas and Designs
Refine by:
Budget
Sort by:Popular Today
1 - 20 of 47 photos
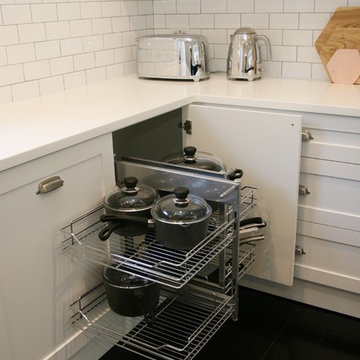
Design ideas for a large romantic l-shaped open plan kitchen in Sydney with an integrated sink, shaker cabinets, white cabinets, white splashback, stainless steel appliances, an island, metro tiled splashback, painted wood flooring, black floors, white worktops and composite countertops.
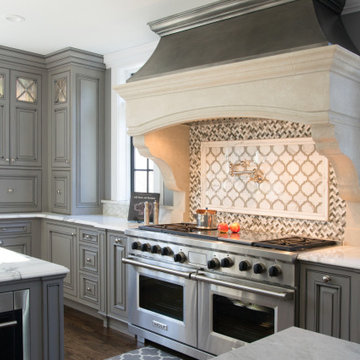
This beautiful kitchen design with a gray-magenta palette, luxury appliances, and versatile islands perfectly blends elegance and modernity.
Elegant gray tones, opulent Sub-Zero Wolf appliances, and a striking hood design form captivating focal points in the kitchen.
---
Project by Wiles Design Group. Their Cedar Rapids-based design studio serves the entire Midwest, including Iowa City, Dubuque, Davenport, and Waterloo, as well as North Missouri and St. Louis.
For more about Wiles Design Group, see here: https://wilesdesigngroup.com/
To learn more about this project, see here: https://wilesdesigngroup.com/cedar-rapids-luxurious-kitchen-expansion
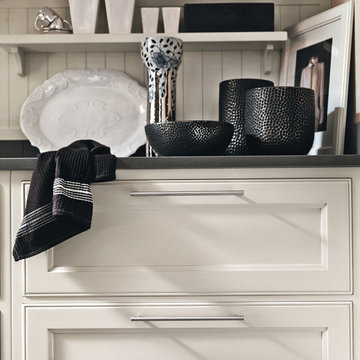
Cucina in legno massiccio laccata con top in quarzo.
This is an example of a medium sized shabby-chic style l-shaped kitchen/diner in Milan with a submerged sink, shaker cabinets, white cabinets, engineered stone countertops, grey splashback, engineered quartz splashback, stainless steel appliances, painted wood flooring, no island, black floors, grey worktops and a drop ceiling.
This is an example of a medium sized shabby-chic style l-shaped kitchen/diner in Milan with a submerged sink, shaker cabinets, white cabinets, engineered stone countertops, grey splashback, engineered quartz splashback, stainless steel appliances, painted wood flooring, no island, black floors, grey worktops and a drop ceiling.
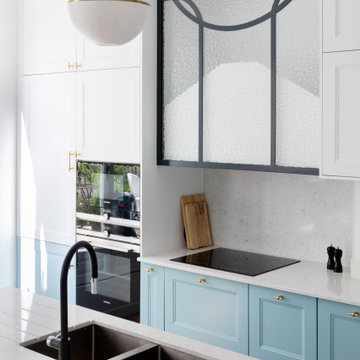
Nos clients, une famille avec 3 enfants, ont fait l'acquisition de ce bien avec une jolie surface de type loft (200 m²). Cependant, ce dernier manquait de personnalité et il était nécessaire de créer de belles liaisons entre les différents étages afin d'obtenir un tout cohérent et esthétique.
Nos équipes, en collaboration avec @charlotte_fequet, ont travaillé des tons pastel, camaïeux de bleus afin de créer une continuité et d’amener le ciel bleu à l’intérieur.
Pour le sol du RDC, nous avons coulé du béton ciré @okre.eu afin d'accentuer le côté loft tout en réduisant les coûts de dépose parquet. Néanmoins, pour les pièces à l'étage, un nouveau parquet a été posé pour plus de chaleur.
Au RDC, la chambre parentale a été remplacée par une cuisine. Elle s'ouvre à présent sur le salon, la salle à manger ainsi que la terrasse. La nouvelle cuisine offre à la fois un côté doux avec ses caissons peints en Biscuit vert (@ressource_peintures) et un côté graphique grâce à ses suspensions @celinewrightparis et ses deux verrières sur mesure.
Ce côté graphique est également présent dans les SDB avec des carreaux de ciments signés @mosaic.factory. On y retrouve des choix avant-gardistes à l'instar des carreaux de ciments créés en collaboration avec Valentine Bärg ou encore ceux issus de la collection "Forma".
Des menuiseries sur mesure viennent embellir le loft tout en le rendant plus fonctionnel. Dans le salon, les rangements sous l'escalier et la banquette ; le salon TV où nos équipes ont fait du semi sur mesure avec des caissons @ikeafrance ; les verrières de la SDB et de la cuisine ; ou encore cette somptueuse bibliothèque qui vient structurer le couloir
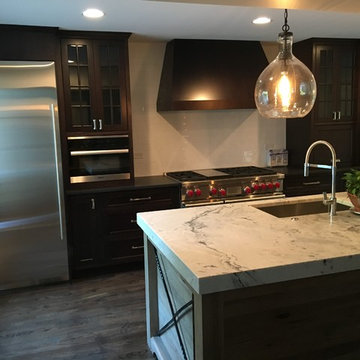
Photo of a medium sized romantic single-wall kitchen/diner in Chicago with a submerged sink, flat-panel cabinets, dark wood cabinets, marble worktops, white splashback, ceramic splashback, stainless steel appliances, dark hardwood flooring, an island, black floors and white worktops.
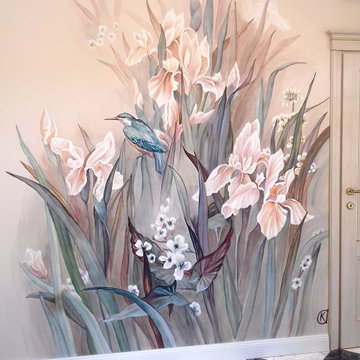
Цветочная роспись стен с птицей
This is an example of a medium sized shabby-chic style single-wall kitchen in Other with ceramic flooring and black floors.
This is an example of a medium sized shabby-chic style single-wall kitchen in Other with ceramic flooring and black floors.
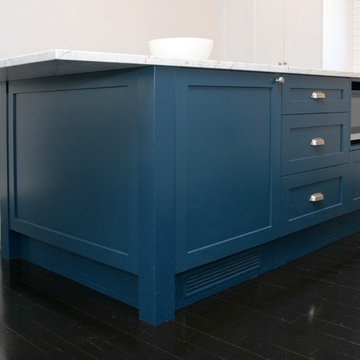
Design ideas for a large vintage l-shaped open plan kitchen in Sydney with an integrated sink, shaker cabinets, marble worktops, white splashback, stainless steel appliances, an island, metro tiled splashback, painted wood flooring, black floors, blue cabinets and grey worktops.
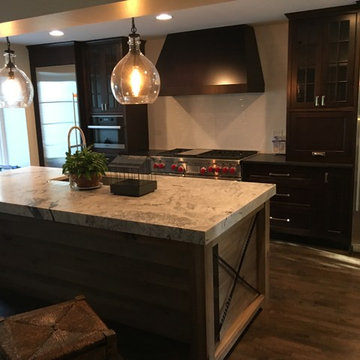
Design ideas for a medium sized vintage single-wall kitchen/diner in Chicago with a submerged sink, flat-panel cabinets, dark wood cabinets, marble worktops, white splashback, ceramic splashback, stainless steel appliances, dark hardwood flooring, an island, black floors and white worktops.
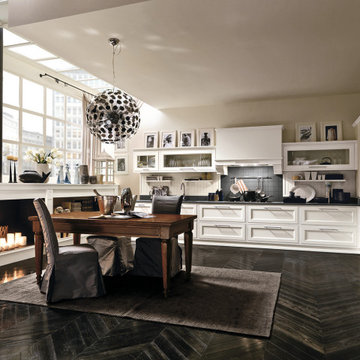
Cucina in legno massiccio laccata con top in quarzo.
Medium sized shabby-chic style l-shaped kitchen/diner in Milan with a submerged sink, shaker cabinets, white cabinets, engineered stone countertops, grey splashback, engineered quartz splashback, stainless steel appliances, painted wood flooring, no island, black floors, grey worktops and a drop ceiling.
Medium sized shabby-chic style l-shaped kitchen/diner in Milan with a submerged sink, shaker cabinets, white cabinets, engineered stone countertops, grey splashback, engineered quartz splashback, stainless steel appliances, painted wood flooring, no island, black floors, grey worktops and a drop ceiling.
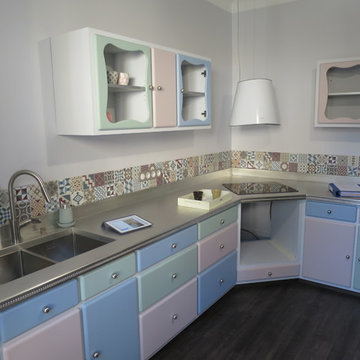
Une cuisine pensée et réalisée selon les souhaits de notre cliente. La fantaisie est de rigueur !
Design ideas for a large vintage u-shaped enclosed kitchen in Lyon with an integrated sink, zinc worktops, multi-coloured splashback, cement tile splashback, vinyl flooring and black floors.
Design ideas for a large vintage u-shaped enclosed kitchen in Lyon with an integrated sink, zinc worktops, multi-coloured splashback, cement tile splashback, vinyl flooring and black floors.
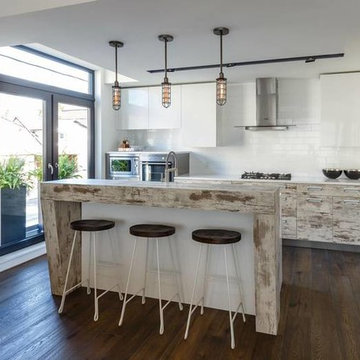
Inspiration for a medium sized shabby-chic style l-shaped open plan kitchen in Toronto with a submerged sink, flat-panel cabinets, white cabinets, white splashback, metro tiled splashback, stainless steel appliances, dark hardwood flooring, an island and black floors.
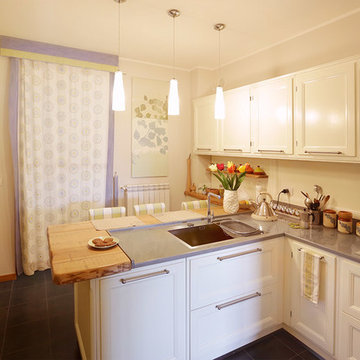
Zona Cucina:
- Penisola
- Piano Snack Legno Massello Frassino Maltagliato
- Top Quarzo Grigio
- Paraschizzi Quarzo Grigio
- Schienale/Paraschizzi in Legno laccato come ante
- Basi con Ante scorrevoli Salva Spazio
- Basi con cestoni estraibili
- Pensili contenitori laccati bianco
- Anta Bugna Squadrata
- Maniglia ad infusione Argento anticato
- Elettrodomestici incassati
- Cappa a Vista
- Colonna forno
- Colonna frigo
- Tendaggi
- Fodere Sgabelli
- Illuminazione
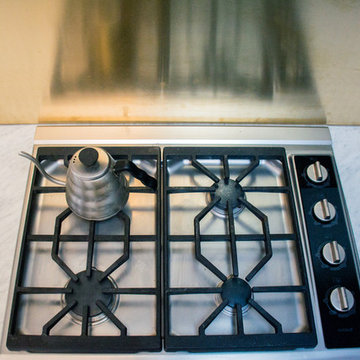
Inspiration for a vintage kitchen in Philadelphia with flat-panel cabinets, light wood cabinets and black floors.
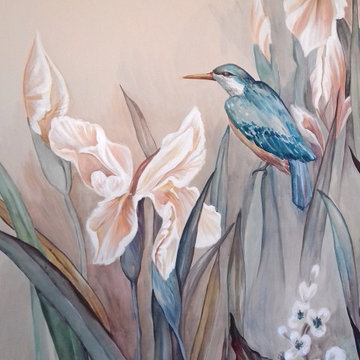
Роспись стены с зимородком
Inspiration for a medium sized shabby-chic style single-wall kitchen in Moscow with ceramic flooring and black floors.
Inspiration for a medium sized shabby-chic style single-wall kitchen in Moscow with ceramic flooring and black floors.

This beautiful kitchen design with a gray-magenta palette, luxury appliances, and versatile islands perfectly blends elegance and modernity.
Plenty of functional countertops create an ideal setting for serious cooking. A second large island is dedicated to a gathering space, either as overflow seating from the connected living room or as a place to dine for those quick, informal meals. Pops of magenta in the decor add an element of fun.
---
Project by Wiles Design Group. Their Cedar Rapids-based design studio serves the entire Midwest, including Iowa City, Dubuque, Davenport, and Waterloo, as well as North Missouri and St. Louis.
For more about Wiles Design Group, see here: https://wilesdesigngroup.com/
To learn more about this project, see here: https://wilesdesigngroup.com/cedar-rapids-luxurious-kitchen-expansion
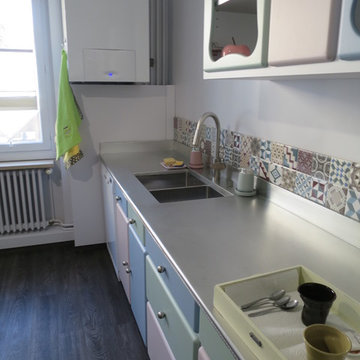
Design ideas for a large shabby-chic style u-shaped enclosed kitchen in Lyon with an integrated sink, zinc worktops, multi-coloured splashback, cement tile splashback, vinyl flooring and black floors.
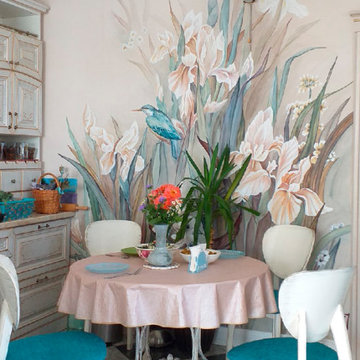
Цветочная роспись стен с птицей
Inspiration for a medium sized romantic single-wall kitchen in Other with ceramic flooring and black floors.
Inspiration for a medium sized romantic single-wall kitchen in Other with ceramic flooring and black floors.
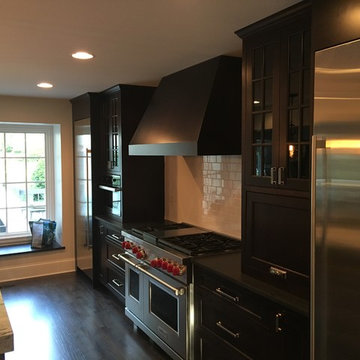
Design ideas for a medium sized shabby-chic style single-wall kitchen/diner in Chicago with a submerged sink, flat-panel cabinets, dark wood cabinets, marble worktops, white splashback, ceramic splashback, stainless steel appliances, dark hardwood flooring, an island, black floors and white worktops.
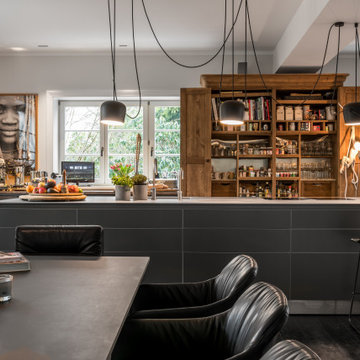
Diese dynamische bulthaup b3 mit bauseitig individuell angefertigtem Vollholzschrank steht in Hamburg Blankenese. Die silver touch Arbeitsplatte harmoniert mit den puren Edelstahl Fronten und den Alu grau Dornbracht Armaturen. Der Quooker Wasserhahn sorgt für kochendes Wasser auf Wunsch und spart dabei Energie. Schöne Armatur Leuchten von Flos bringen das 75er Spülbecken zum Leuchten.
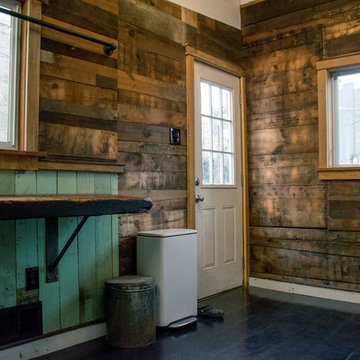
Romantic kitchen in Philadelphia with flat-panel cabinets, light wood cabinets and black floors.
Shabby-Chic Style Kitchen with Black Floors Ideas and Designs
1