Shabby-Chic Style Kitchen with Engineered Stone Countertops Ideas and Designs
Refine by:
Budget
Sort by:Popular Today
1 - 20 of 635 photos
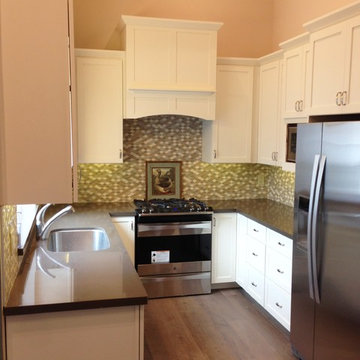
Photo of a small shabby-chic style u-shaped kitchen/diner in Sacramento with a submerged sink, engineered stone countertops, mosaic tiled splashback, stainless steel appliances, medium hardwood flooring, shaker cabinets, multi-coloured splashback, no island and white cabinets.
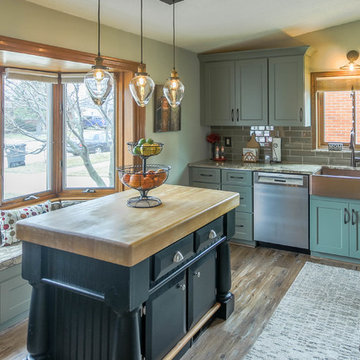
Design ideas for a small romantic l-shaped kitchen/diner in Detroit with a belfast sink, shaker cabinets, green cabinets, engineered stone countertops, grey splashback, glass tiled splashback, stainless steel appliances, dark hardwood flooring, an island, brown floors and beige worktops.
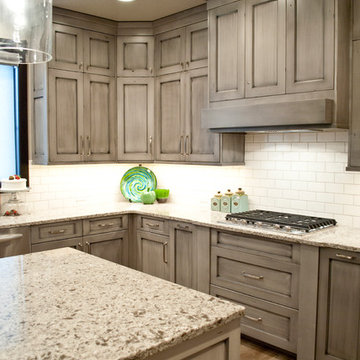
N.N.
Photo of a large romantic u-shaped kitchen in Other with recessed-panel cabinets, distressed cabinets, engineered stone countertops, white splashback, stainless steel appliances and an island.
Photo of a large romantic u-shaped kitchen in Other with recessed-panel cabinets, distressed cabinets, engineered stone countertops, white splashback, stainless steel appliances and an island.
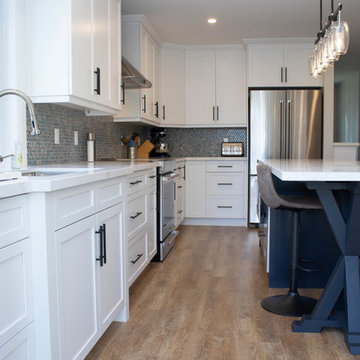
Design And Cabinetry By Home Options Made Easy, Barrie
Medium sized vintage galley kitchen/diner in Other with a submerged sink, shaker cabinets, white cabinets, engineered stone countertops, multi-coloured splashback, mosaic tiled splashback, stainless steel appliances, laminate floors, an island, beige floors and white worktops.
Medium sized vintage galley kitchen/diner in Other with a submerged sink, shaker cabinets, white cabinets, engineered stone countertops, multi-coloured splashback, mosaic tiled splashback, stainless steel appliances, laminate floors, an island, beige floors and white worktops.
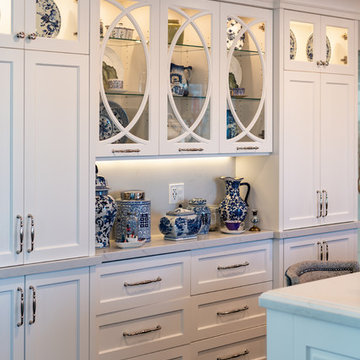
Photo of a large romantic galley open plan kitchen in Salt Lake City with a belfast sink, flat-panel cabinets, white cabinets, engineered stone countertops, white splashback, marble splashback, integrated appliances, medium hardwood flooring, an island, brown floors and white worktops.
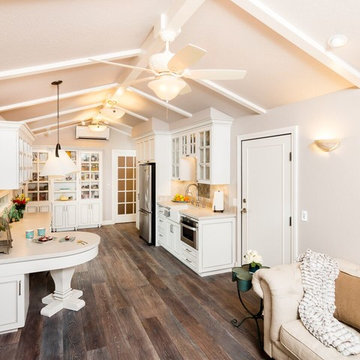
Rik Keller Photography
This is an example of a small vintage galley open plan kitchen in Sacramento with a belfast sink, white cabinets, engineered stone countertops, white splashback, porcelain splashback, stainless steel appliances, dark hardwood flooring, no island and beaded cabinets.
This is an example of a small vintage galley open plan kitchen in Sacramento with a belfast sink, white cabinets, engineered stone countertops, white splashback, porcelain splashback, stainless steel appliances, dark hardwood flooring, no island and beaded cabinets.

A stunning white kitchen with shaker doors and cupboards, white caesar stone tops (cosmopolitan white) and dainty knobs. Functionality meets style... as prep space and storage were key to the design.
Photo by @karalway
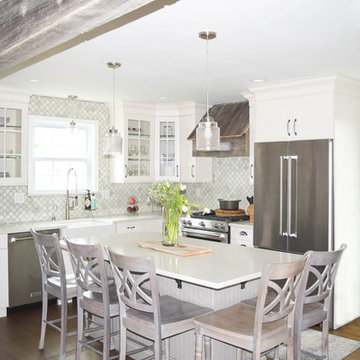
Ally Young
This is an example of a medium sized shabby-chic style l-shaped kitchen/diner in New York with a belfast sink, glass-front cabinets, white cabinets, engineered stone countertops, grey splashback, stone tiled splashback, stainless steel appliances, dark hardwood flooring and an island.
This is an example of a medium sized shabby-chic style l-shaped kitchen/diner in New York with a belfast sink, glass-front cabinets, white cabinets, engineered stone countertops, grey splashback, stone tiled splashback, stainless steel appliances, dark hardwood flooring and an island.
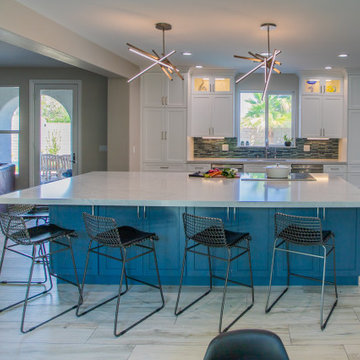
From drab to fab
Large vintage kitchen in Las Vegas with a submerged sink, shaker cabinets, turquoise cabinets, engineered stone countertops, glass tiled splashback, stainless steel appliances, porcelain flooring, an island and white worktops.
Large vintage kitchen in Las Vegas with a submerged sink, shaker cabinets, turquoise cabinets, engineered stone countertops, glass tiled splashback, stainless steel appliances, porcelain flooring, an island and white worktops.
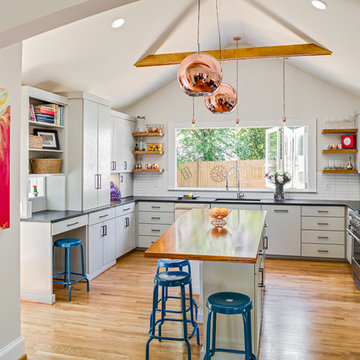
Firewater Photography
This is an example of a small shabby-chic style u-shaped kitchen/diner in Atlanta with a submerged sink, flat-panel cabinets, grey cabinets, engineered stone countertops, white splashback, ceramic splashback, stainless steel appliances, medium hardwood flooring and an island.
This is an example of a small shabby-chic style u-shaped kitchen/diner in Atlanta with a submerged sink, flat-panel cabinets, grey cabinets, engineered stone countertops, white splashback, ceramic splashback, stainless steel appliances, medium hardwood flooring and an island.
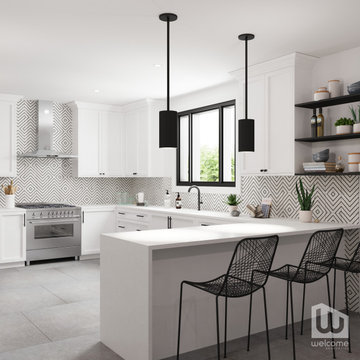
Palm Springs - Bold Funkiness. This collection was designed for our love of bold patterns and playful colors.
Design ideas for a large vintage u-shaped kitchen/diner in Los Angeles with a submerged sink, shaker cabinets, white cabinets, engineered stone countertops, multi-coloured splashback, cement tile splashback, stainless steel appliances, concrete flooring, a breakfast bar, grey floors and white worktops.
Design ideas for a large vintage u-shaped kitchen/diner in Los Angeles with a submerged sink, shaker cabinets, white cabinets, engineered stone countertops, multi-coloured splashback, cement tile splashback, stainless steel appliances, concrete flooring, a breakfast bar, grey floors and white worktops.
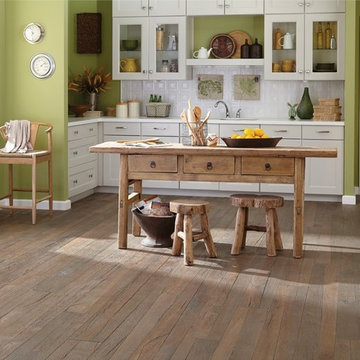
Castle Combe provides the look and feel of an ancient, reclaimed floor and combines it with the modern performance features of a 21st century engineered floor. These inspiring, beautifully aged, handcrafted FSC® 100% floors may be the most interesting, unique, head-turning floor covering AND wall panelling you’ve seen in many years. State of the art aging techniques accentuate the natural character of the wood and the ancient appearance of each plank.
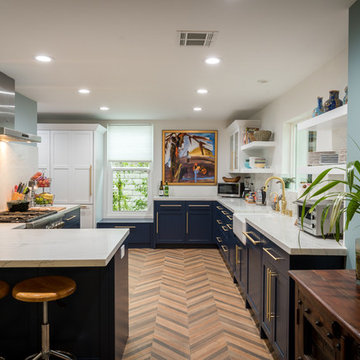
Complete Kitchen Design and Build
Design ideas for a medium sized romantic l-shaped kitchen/diner in Los Angeles with a belfast sink, shaker cabinets, blue cabinets, engineered stone countertops, white splashback, marble splashback, stainless steel appliances, medium hardwood flooring, a breakfast bar, beige floors, white worktops and all types of ceiling.
Design ideas for a medium sized romantic l-shaped kitchen/diner in Los Angeles with a belfast sink, shaker cabinets, blue cabinets, engineered stone countertops, white splashback, marble splashback, stainless steel appliances, medium hardwood flooring, a breakfast bar, beige floors, white worktops and all types of ceiling.
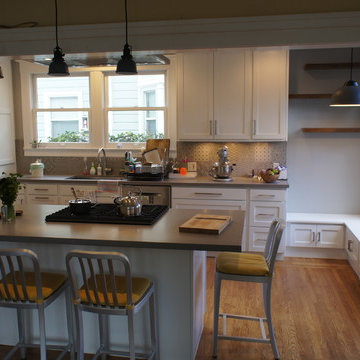
Jeff Sawfford
Design ideas for a large shabby-chic style u-shaped kitchen/diner in San Francisco with a submerged sink, shaker cabinets, white cabinets, engineered stone countertops, grey splashback, porcelain splashback, stainless steel appliances, light hardwood flooring and a breakfast bar.
Design ideas for a large shabby-chic style u-shaped kitchen/diner in San Francisco with a submerged sink, shaker cabinets, white cabinets, engineered stone countertops, grey splashback, porcelain splashback, stainless steel appliances, light hardwood flooring and a breakfast bar.
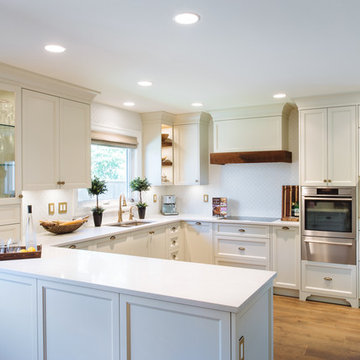
Inspiration for a medium sized romantic u-shaped open plan kitchen in Vancouver with a submerged sink, shaker cabinets, white cabinets, engineered stone countertops, white splashback, mosaic tiled splashback, integrated appliances, medium hardwood flooring and no island.
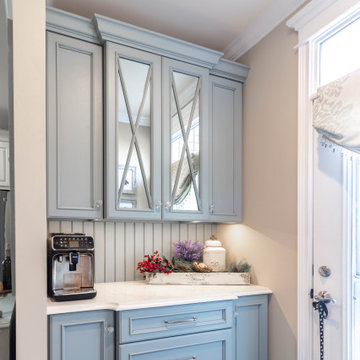
Mudrooms can have style, too! The mudroom may be one of the most used spaces in your home, but that doesn't mean it has to be boring. A stylish, practical mudroom can keep your house in order and still blend with the rest of your home. This homeowner's existing mudroom was not utilizing the area to its fullest. The open shelves and bench seat were constantly cluttered and unorganized. The garage had a large underutilized area, which allowed us to expand the mudroom and create a large walk in closet that now stores all the day to day clutter, and keeps it out of sight behind these custom elegant barn doors. The mudroom now serves as a beautiful and stylish entrance from the garage, yet remains functional and durable with heated tile floors, wainscoting, coat hooks, and lots of shelving and storage in the closet.
Directly outside of the mudroom was a small hall closet that did not get used much. We turned the space into a coffee bar area with a lot of style! Custom dusty blue cabinets add some extra kitchen storage, and mirrored wall cabinets add some function for quick touch ups while heading out the door.
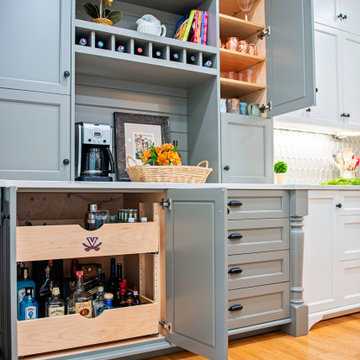
Design ideas for a large romantic u-shaped enclosed kitchen in Nashville with a submerged sink, beaded cabinets, white cabinets, engineered stone countertops, grey splashback, glass tiled splashback, stainless steel appliances, medium hardwood flooring, an island, brown floors and white worktops.
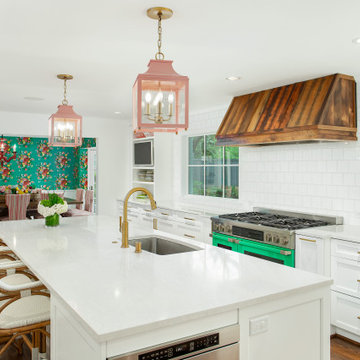
This 1960's home needed a little love to bring it into the new century while retaining the traditional charm of the house and entertaining the maximalist taste of the homeowners. Mixing bold colors and fun patterns were not only welcome but a requirement, so this home got a fun makeover in almost every room!
New cabinets are from KitchenCraft (MasterBrand) in their Lexington doors style, White Cap paint on Maple. Counters are quartz from Cambria - Ironsbridge color. A Blanco Performa sin in stainless steel sits on the island with Newport Brass Gavin faucet and plumbing fixtures in satin bronze. The bar sink is from Copper Sinks Direct in a hammered bronze finish.
Kitchen backsplash is from Renaissance Tile: Cosmopolitan field tile in China White, 5-1/8" x 5-1/8" squares in a horizontal brick lay. Bar backsplash is from Marble Systems: Chelsea Brick in Boho Bronze, 2-5/8" x 8-3/8" also in a horizontal brick pattern. Flooring is a stained hardwood oak that is seen throughout a majority of the house.
The main feature of the kitchen is the Dacor 48" Heritage Dual Fuel Range taking advantage of their Color Match program. We settled on Sherwin Williams #6746 - Julip. It sits below a custom hood manufactured by a local supplier. It is made from 6" wide Resawn White Oak planks with an oil finish. It covers a Vent-A-Hood liner insert hood. Other appliances include a Dacor Heritage 24" Microwave Drawer, 24" Dishwasher, Scotsman 15" Ice Maker, and Liebherr tall Wine Cooler and 24" Undercounter Refrigerator.

Love this - very balanced with 2 full length cupboards on either end and the middle section with open shelving and drawers below the nook.
Inspiration for a medium sized vintage u-shaped enclosed kitchen in Brisbane with a double-bowl sink, shaker cabinets, white cabinets, engineered stone countertops, green splashback, metro tiled splashback, white appliances, dark hardwood flooring, no island, red floors and white worktops.
Inspiration for a medium sized vintage u-shaped enclosed kitchen in Brisbane with a double-bowl sink, shaker cabinets, white cabinets, engineered stone countertops, green splashback, metro tiled splashback, white appliances, dark hardwood flooring, no island, red floors and white worktops.
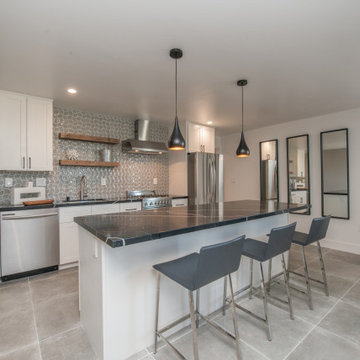
Santa Barbara - Classically Chic. This collection blends natural stones and elements to create a space that is airy and bright.
Inspiration for a small romantic galley open plan kitchen in Los Angeles with a submerged sink, shaker cabinets, white cabinets, engineered stone countertops, grey splashback, porcelain splashback, stainless steel appliances, cement flooring, an island, grey floors and black worktops.
Inspiration for a small romantic galley open plan kitchen in Los Angeles with a submerged sink, shaker cabinets, white cabinets, engineered stone countertops, grey splashback, porcelain splashback, stainless steel appliances, cement flooring, an island, grey floors and black worktops.
Shabby-Chic Style Kitchen with Engineered Stone Countertops Ideas and Designs
1