Shabby-Chic Style Open Plan Kitchen Ideas and Designs
Refine by:
Budget
Sort by:Popular Today
1 - 20 of 815 photos
Item 1 of 3
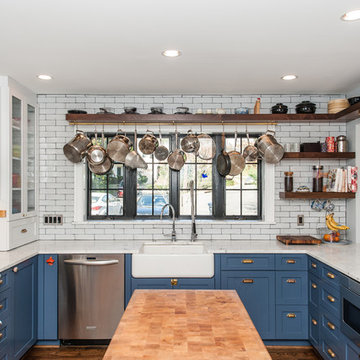
Finecraft Contractors, Inc.
Drakakis Architecture, LLC
Susie Soleimani Photography
Design ideas for a medium sized shabby-chic style u-shaped open plan kitchen in DC Metro with a belfast sink, recessed-panel cabinets, blue cabinets, marble worktops, white splashback, metro tiled splashback, stainless steel appliances, dark hardwood flooring, an island and brown floors.
Design ideas for a medium sized shabby-chic style u-shaped open plan kitchen in DC Metro with a belfast sink, recessed-panel cabinets, blue cabinets, marble worktops, white splashback, metro tiled splashback, stainless steel appliances, dark hardwood flooring, an island and brown floors.
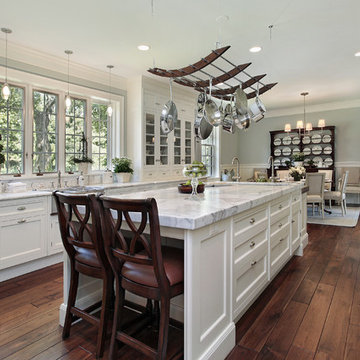
Gorgeous white kitchen modern design with a dining table and beautiful gray quartz counter tops.
Inspiration for a large romantic galley open plan kitchen in Los Angeles with a built-in sink, raised-panel cabinets, white cabinets, stainless steel appliances, medium hardwood flooring, marble worktops, white splashback, ceramic splashback, an island and grey worktops.
Inspiration for a large romantic galley open plan kitchen in Los Angeles with a built-in sink, raised-panel cabinets, white cabinets, stainless steel appliances, medium hardwood flooring, marble worktops, white splashback, ceramic splashback, an island and grey worktops.
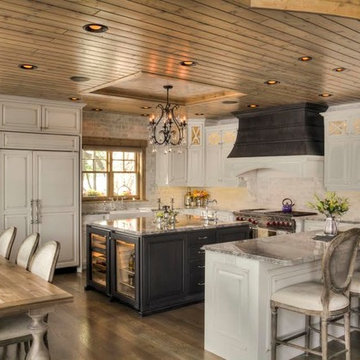
Inspiration for a medium sized romantic u-shaped open plan kitchen in Denver with a belfast sink, raised-panel cabinets, white cabinets, marble worktops, stainless steel appliances, dark hardwood flooring, an island and brown floors.

This is an example of a small romantic single-wall open plan kitchen in Tampa with open cabinets, white cabinets, wood worktops, no island, white appliances, white splashback, wood splashback, white floors and brown worktops.
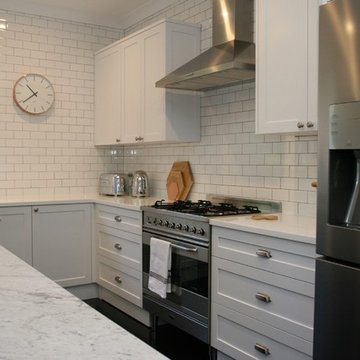
Inspiration for a large romantic l-shaped open plan kitchen in Sydney with an integrated sink, shaker cabinets, white cabinets, marble worktops, white splashback, stainless steel appliances, an island, metro tiled splashback, painted wood flooring, black floors and white worktops.
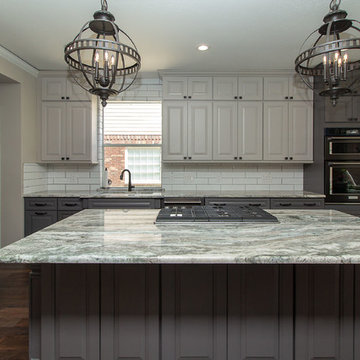
Designed by: Robby & Lisa Griffin
Photos by: Desired Photo
Photo of a large vintage l-shaped open plan kitchen in Houston with a submerged sink, raised-panel cabinets, grey cabinets, granite worktops, white splashback, metro tiled splashback, black appliances, medium hardwood flooring, an island, brown floors and grey worktops.
Photo of a large vintage l-shaped open plan kitchen in Houston with a submerged sink, raised-panel cabinets, grey cabinets, granite worktops, white splashback, metro tiled splashback, black appliances, medium hardwood flooring, an island, brown floors and grey worktops.
Design ideas for a large romantic l-shaped open plan kitchen in Raleigh with a belfast sink, shaker cabinets, white cabinets, marble worktops, marble splashback, stainless steel appliances, dark hardwood flooring, an island, brown floors, multicoloured worktops and white splashback.
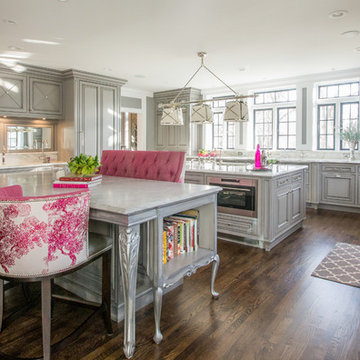
Expansive vintage u-shaped open plan kitchen in Cedar Rapids with a submerged sink, grey cabinets, marble worktops, white splashback, stainless steel appliances, dark hardwood flooring, multiple islands and recessed-panel cabinets.

We completed a luxury apartment in Primrose Hill. This is the second apartment within the same building to be designed by the practice, commissioned by a new client who viewed the initial scheme and immediately briefed the practice to conduct a similar high-end refurbishment.
The brief was to fully maximise the potential of the 60-square metre, two-bedroom flat, improving usable space, and optimising natural light.
We significantly reconfigured the apartment’s spatial lay-out – the relocated kitchen, now open-plan, is seamlessly integrated within the living area, while a window between the kitchen and the entrance hallway creates new visual connections and a more coherent sense of progression from one space to the next.
The previously rather constrained single bedroom has been enlarged, with additional windows introducing much needed natural light. The reconfigured space also includes a new bathroom.
The apartment is finely detailed, with bespoke joinery and ingenious storage solutions such as a walk-in wardrobe in the master bedroom and a floating sideboard in the living room.
Elsewhere, potential space has been imaginatively deployed – a former wall cabinet now accommodates the guest WC.
The choice of colour palette and materials is deliberately light in tone, further enhancing the apartment’s spatial volumes, while colourful furniture and accessories provide focus and variation.
Photographer: Rory Gardiner
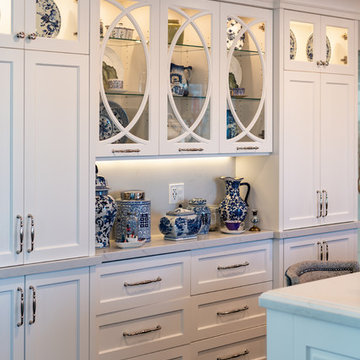
Photo of a large romantic galley open plan kitchen in Salt Lake City with a belfast sink, flat-panel cabinets, white cabinets, engineered stone countertops, white splashback, marble splashback, integrated appliances, medium hardwood flooring, an island, brown floors and white worktops.
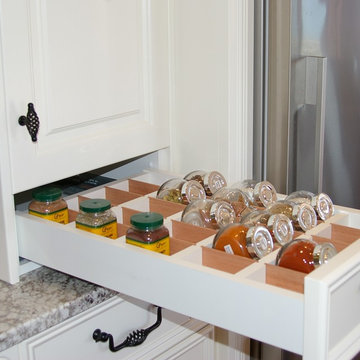
M Watts
This is an example of a medium sized shabby-chic style galley open plan kitchen in Adelaide with a belfast sink, raised-panel cabinets, beige cabinets, granite worktops, multi-coloured splashback, glass sheet splashback, black appliances, medium hardwood flooring, an island and brown floors.
This is an example of a medium sized shabby-chic style galley open plan kitchen in Adelaide with a belfast sink, raised-panel cabinets, beige cabinets, granite worktops, multi-coloured splashback, glass sheet splashback, black appliances, medium hardwood flooring, an island and brown floors.
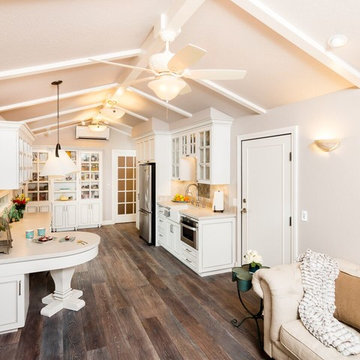
Rik Keller Photography
This is an example of a small vintage galley open plan kitchen in Sacramento with a belfast sink, white cabinets, engineered stone countertops, white splashback, porcelain splashback, stainless steel appliances, dark hardwood flooring, no island and beaded cabinets.
This is an example of a small vintage galley open plan kitchen in Sacramento with a belfast sink, white cabinets, engineered stone countertops, white splashback, porcelain splashback, stainless steel appliances, dark hardwood flooring, no island and beaded cabinets.

cuisine ouverte sur salle à manger dans un style campagne chic.
Inspiration for a small vintage single-wall open plan kitchen in Strasbourg with a submerged sink, beaded cabinets, green cabinets, laminate countertops, white splashback, ceramic splashback, stainless steel appliances, light hardwood flooring, no island, brown floors and brown worktops.
Inspiration for a small vintage single-wall open plan kitchen in Strasbourg with a submerged sink, beaded cabinets, green cabinets, laminate countertops, white splashback, ceramic splashback, stainless steel appliances, light hardwood flooring, no island, brown floors and brown worktops.
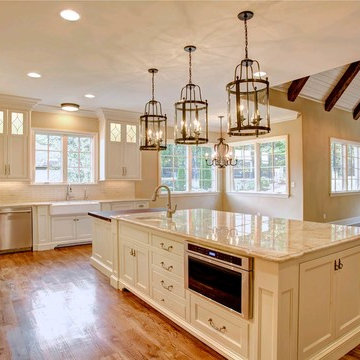
Counters: Taj Mahal quartzite
Photo of a large shabby-chic style open plan kitchen in Other with a belfast sink, beige cabinets, quartz worktops, white splashback, metro tiled splashback, stainless steel appliances and an island.
Photo of a large shabby-chic style open plan kitchen in Other with a belfast sink, beige cabinets, quartz worktops, white splashback, metro tiled splashback, stainless steel appliances and an island.

Open concept kitchen - mid-sized shabby-chic style single-wall with island medium tone wood floor, brown floor and vaulted ceiling open concept kitchen in Austin with a double-bowl sink, shaker cabinets, white cabinets, marble countertops, white backsplash, wood backsplash, white appliance panels, and black countertops to contrast, bringing you the perfect shabby-chic vibes.

A stunning white kitchen with shaker doors and cupboards, white caesar stone tops (cosmopolitan white) and dainty knobs. Functionality meets style... as prep space and storage were key to the design.
Photo by @karalway
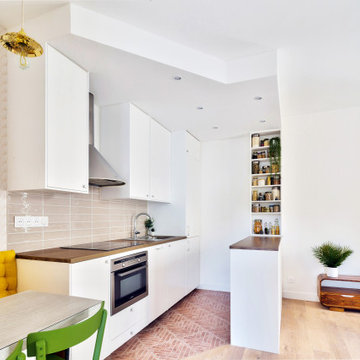
Une cuisine semi ouverte et fonctionnelle délimitée par du carrelage style dalle de terrasse effet brique.
Inspiration for a medium sized shabby-chic style galley open plan kitchen in Paris with a submerged sink, flat-panel cabinets, white cabinets, wood worktops, pink splashback, ceramic splashback, stainless steel appliances, terracotta flooring and an island.
Inspiration for a medium sized shabby-chic style galley open plan kitchen in Paris with a submerged sink, flat-panel cabinets, white cabinets, wood worktops, pink splashback, ceramic splashback, stainless steel appliances, terracotta flooring and an island.
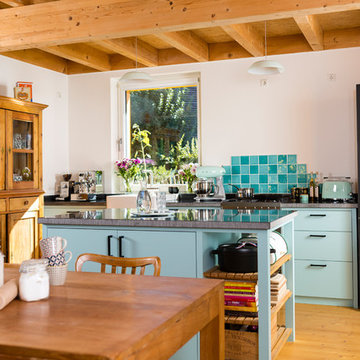
Bei dieser Küche gelten die selben Grundsätze wie in der Werkstatt: Stauraum für sein Werkzeug, kurze Laufwege, Platz zum Arbeiten und zu guter letzt ist natürlich eine sinnvolle Anordnung der Geräte sehr wichtig. So macht es zum Beispiel Sinn den Geschirrspüler neben die Spüle zu setzen, zum einen wegen der Anschlüsse, zum andern aber auch um dreckiges Geschirr direkt aus der Spüle in den Geschirrspüler einräumen zu können. Auf Hängeschränke wurde verzichtet, dafür planten wir einen bereits vorhandenen Buffetschrank mit ein. Dadurch bleibt der Raum optisch größer ohne Einbußen machen zu müßen.
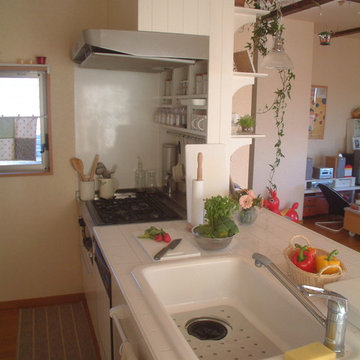
シンクは国産鋳物ホーローシンク。
Small vintage open plan kitchen in Nagoya with a single-bowl sink, tile countertops, white splashback, plywood flooring and a breakfast bar.
Small vintage open plan kitchen in Nagoya with a single-bowl sink, tile countertops, white splashback, plywood flooring and a breakfast bar.
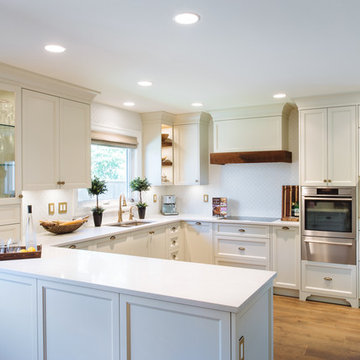
Inspiration for a medium sized romantic u-shaped open plan kitchen in Vancouver with a submerged sink, shaker cabinets, white cabinets, engineered stone countertops, white splashback, mosaic tiled splashback, integrated appliances, medium hardwood flooring and no island.
Shabby-Chic Style Open Plan Kitchen Ideas and Designs
1