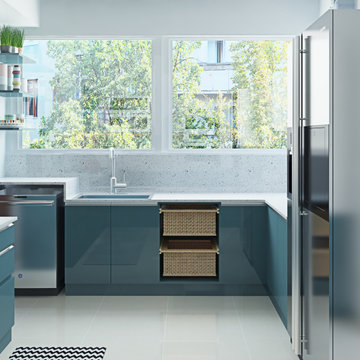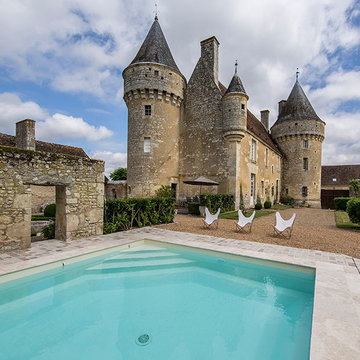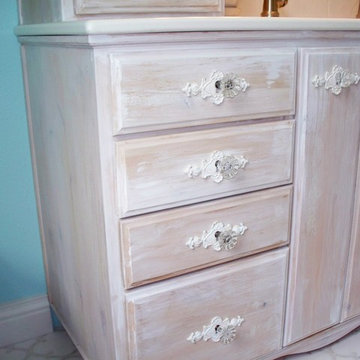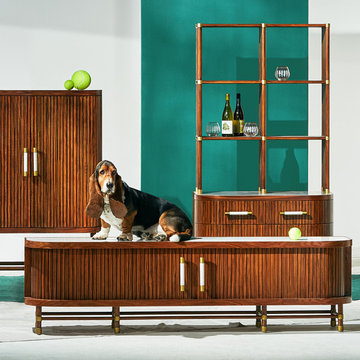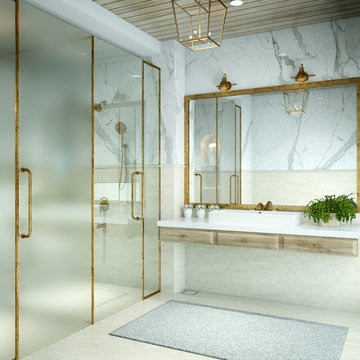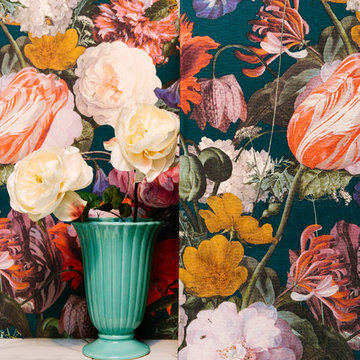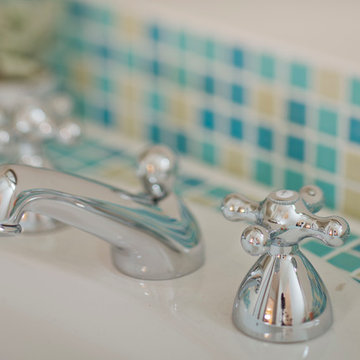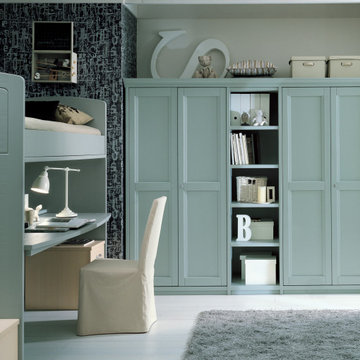Shabby-Chic Style Turquoise Home Design Photos
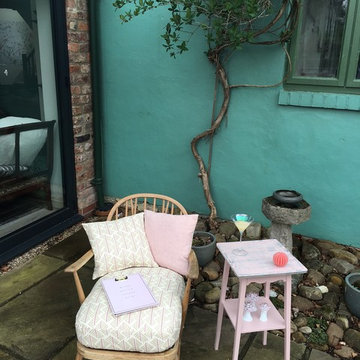
Originally designed in the 1950's by Ercol's founder Luciano Ercolani, this chair is still very much loved and admired today. This chair is a few decades old and retains the lovely patina which comes with vintage pieces.
There is a set of two available with Rapture & Wright seat cushions made out of foam and feather pads for added comfort. Each chair comes with two back reversible cushions.
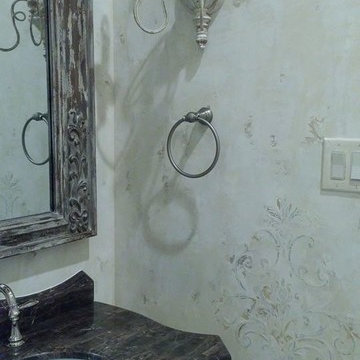
Our soft, subtle multi layered plaster finish provided a beautiful backdrop to this stunning powder bathroom. Copyright © 2016 The Artists Hands
Large romantic shower room bathroom in Houston with a two-piece toilet, multi-coloured walls, freestanding cabinets, white cabinets, multi-coloured tiles, porcelain tiles, porcelain flooring, a submerged sink and marble worktops.
Large romantic shower room bathroom in Houston with a two-piece toilet, multi-coloured walls, freestanding cabinets, white cabinets, multi-coloured tiles, porcelain tiles, porcelain flooring, a submerged sink and marble worktops.
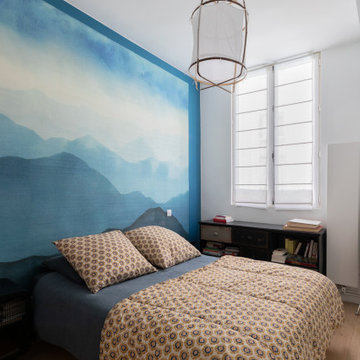
Nos clients, une famille avec 3 enfants, ont fait l'acquisition de ce bien avec une jolie surface de type loft (200 m²). Cependant, ce dernier manquait de personnalité et il était nécessaire de créer de belles liaisons entre les différents étages afin d'obtenir un tout cohérent et esthétique.
Nos équipes, en collaboration avec @charlotte_fequet, ont travaillé des tons pastel, camaïeux de bleus afin de créer une continuité et d’amener le ciel bleu à l’intérieur.
Pour le sol du RDC, nous avons coulé du béton ciré @okre.eu afin d'accentuer le côté loft tout en réduisant les coûts de dépose parquet. Néanmoins, pour les pièces à l'étage, un nouveau parquet a été posé pour plus de chaleur.
Au RDC, la chambre parentale a été remplacée par une cuisine. Elle s'ouvre à présent sur le salon, la salle à manger ainsi que la terrasse. La nouvelle cuisine offre à la fois un côté doux avec ses caissons peints en Biscuit vert (@ressource_peintures) et un côté graphique grâce à ses suspensions @celinewrightparis et ses deux verrières sur mesure.
Ce côté graphique est également présent dans les SDB avec des carreaux de ciments signés @mosaic.factory. On y retrouve des choix avant-gardistes à l'instar des carreaux de ciments créés en collaboration avec Valentine Bärg ou encore ceux issus de la collection "Forma".
Des menuiseries sur mesure viennent embellir le loft tout en le rendant plus fonctionnel. Dans le salon, les rangements sous l'escalier et la banquette ; le salon TV où nos équipes ont fait du semi sur mesure avec des caissons @ikeafrance ; les verrières de la SDB et de la cuisine ; ou encore cette somptueuse bibliothèque qui vient structurer le couloir
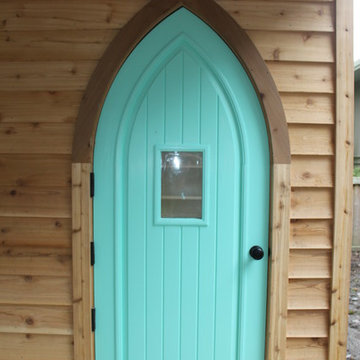
The she shed was intended for a combination art studio and a place to relax for the homeowner who was elderly and suffered with a severe medical condition. We needed to maximize the space to it’s potential, especially since it’s a small space. Included was higher-end pieces such as a stunning chandelier and a stunning Anderson door entrance system. For a more tranquil environment, we incorporated space for comfortable furniture and a propane fireplace. Space was used to the max with built in shelving and cabinetry for the art work and supplies.
This she-shed was built with custom features consisting of:
Cathedral ceiling with skylights for abundance of natural light
Propane fireplace
Built in cabinets and shelving for art studio supplies
Barn door entrance to small garden tool storage area
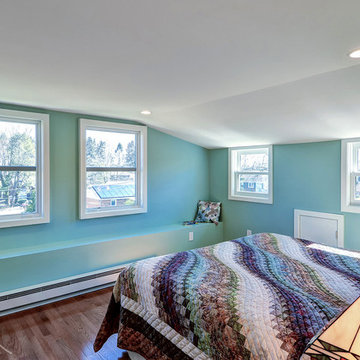
Design ideas for a small vintage master bedroom in Philadelphia with blue walls, medium hardwood flooring and no fireplace.
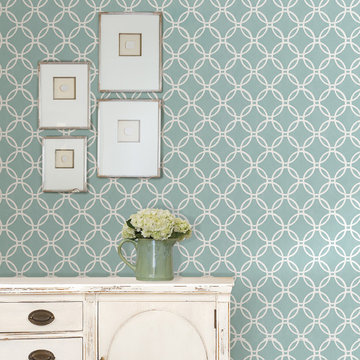
A contemporary dining room featuring an antique chest, beautiful flower arrangement, framed art and a blue geometric peel and stick wallpaper.
Vintage dining room in Boston.
Vintage dining room in Boston.
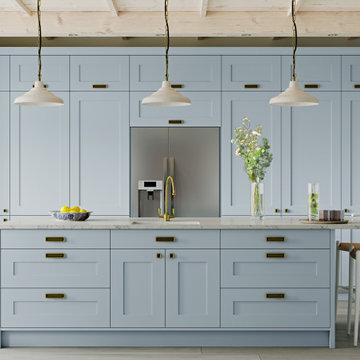
Open to a host of colour combinations this is your chance to create a rural kitchen with a difference. Georgia’s smooth finish and traditional shaker style provide an impeccable canvas to which you can apply elements that reflect your true personality.
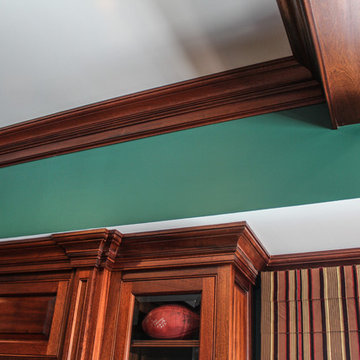
Master bedroom with beautiful river view.
Photo of a large shabby-chic style master bedroom in New York with beige walls and ceramic flooring.
Photo of a large shabby-chic style master bedroom in New York with beige walls and ceramic flooring.
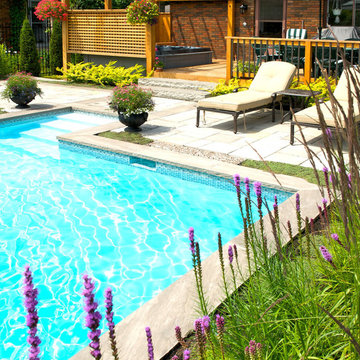
Medium sized vintage back garden in Montreal with a water feature and concrete paving.
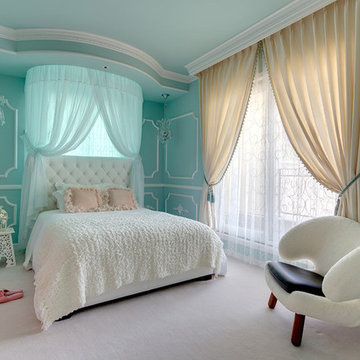
ティファニーブルーに彩られたベッドルーム。
まるで静かな海の中にいるかのよう。
Romantic bedroom in Other with blue walls, carpet and beige floors.
Romantic bedroom in Other with blue walls, carpet and beige floors.
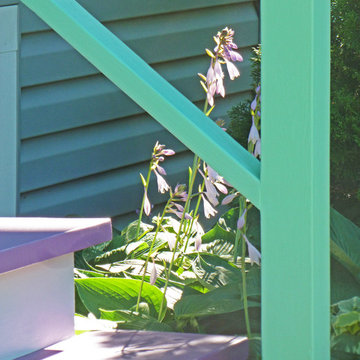
Colorful stairs to bring life and cheer to a vinyl-sided gray and white 1920 foursquare house in historic Woodstock, IL. When the home was purchased, the stairs were in serious disarray. Detail was added to the bases of the handrail posts and each tread was painted a different shade of purple from the same Benjamin Moore paint chip. The purple range used was matched to the flowers of existing hosta plants adjacent to the stairs. The jadeite green handrails were matched to a piece of antique jadeite kitchenware. My wife Cynthia gets the credit for suggesting use of a color scale on the treads.
Photo by Graham Hodgson
Shabby-Chic Style Turquoise Home Design Photos
8
