Shower Room Bathroom Ideas and Designs
Refine by:
Budget
Sort by:Popular Today
121 - 140 of 125,385 photos

Jeff Amram Photography
Photo of a contemporary shower room bathroom in Portland with medium wood cabinets, an alcove bath, a shower/bath combination, grey tiles, white walls, a submerged sink, multi-coloured floors and white worktops.
Photo of a contemporary shower room bathroom in Portland with medium wood cabinets, an alcove bath, a shower/bath combination, grey tiles, white walls, a submerged sink, multi-coloured floors and white worktops.
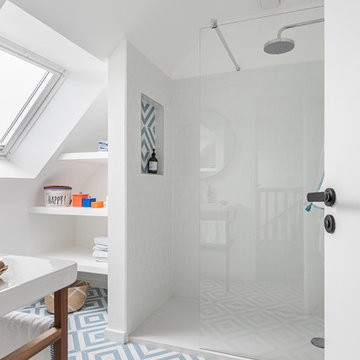
Photo Caroline Morin
Medium sized beach style shower room bathroom in Other with a walk-in shower, white walls, ceramic flooring, blue floors and an open shower.
Medium sized beach style shower room bathroom in Other with a walk-in shower, white walls, ceramic flooring, blue floors and an open shower.
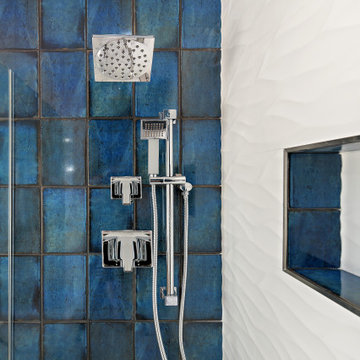
Design ideas for a small modern shower room bathroom in Other with flat-panel cabinets, light wood cabinets, an alcove shower, a one-piece toilet, blue tiles, white tiles, porcelain tiles, white walls, pebble tile flooring, a submerged sink, grey floors, an open shower and white worktops.

This 80's style Mediterranean Revival house was modernized to fit the needs of a bustling family. The home was updated from a choppy and enclosed layout to an open concept, creating connectivity for the whole family. A combination of modern styles and cozy elements makes the space feel open and inviting.
Photos By: Paul Vu
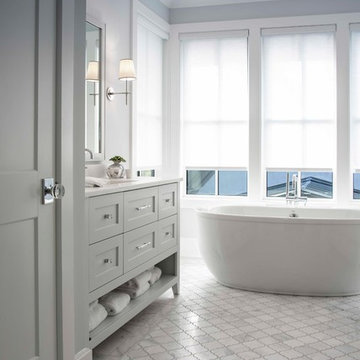
This is an example of a traditional shower room bathroom in Charleston with shaker cabinets, white cabinets, a freestanding bath, white walls, a submerged sink, white floors and white worktops.

Photo of a contemporary shower room bathroom in Adelaide with flat-panel cabinets, black cabinets, a built-in shower, grey tiles, white walls, a vessel sink, wooden worktops, grey floors, an open shower and black worktops.

cred Hunter Kerhart
Design ideas for a medium sized contemporary shower room bathroom in Los Angeles with flat-panel cabinets, a one-piece toilet, metro tiles, white walls, concrete flooring, a submerged sink, engineered stone worktops, white worktops, grey cabinets, an alcove shower, white tiles, grey floors and a hinged door.
Design ideas for a medium sized contemporary shower room bathroom in Los Angeles with flat-panel cabinets, a one-piece toilet, metro tiles, white walls, concrete flooring, a submerged sink, engineered stone worktops, white worktops, grey cabinets, an alcove shower, white tiles, grey floors and a hinged door.

Scott Amundson
This is an example of a medium sized midcentury shower room bathroom in Minneapolis with flat-panel cabinets, medium wood cabinets, white tiles, white walls, porcelain flooring, a submerged sink, engineered stone worktops, grey floors and white worktops.
This is an example of a medium sized midcentury shower room bathroom in Minneapolis with flat-panel cabinets, medium wood cabinets, white tiles, white walls, porcelain flooring, a submerged sink, engineered stone worktops, grey floors and white worktops.

This is an example of a medium sized contemporary shower room bathroom in Toronto with shaker cabinets, black cabinets, an alcove bath, a shower/bath combination, a one-piece toilet, white tiles, white floors, white worktops, white walls, marble flooring, a submerged sink and feature lighting.
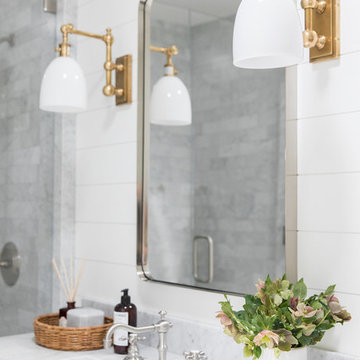
Photo of a small nautical shower room bathroom in Salt Lake City with light wood cabinets, a corner shower, grey tiles, white walls, marble worktops, a hinged door and white worktops.

Design ideas for a medium sized contemporary shower room bathroom in Paris with flat-panel cabinets, medium wood cabinets, an alcove shower, blue tiles, mosaic tiles, white walls, an integrated sink, grey floors, a hinged door, a two-piece toilet, ceramic flooring and white worktops.
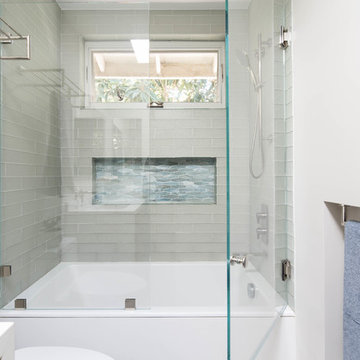
Custom design details are our speciality. In this narrow kid's bathroom we created a recess in the wall framing to hang the towels neatly out-of-the-way.
Erika Bierman Photography

Inspiration for a classic shower room bathroom in Denver with recessed-panel cabinets, blue cabinets, an alcove bath, a shower/bath combination, a two-piece toilet, black and white tiles, beige walls, a submerged sink, multi-coloured floors, a shower curtain and white worktops.
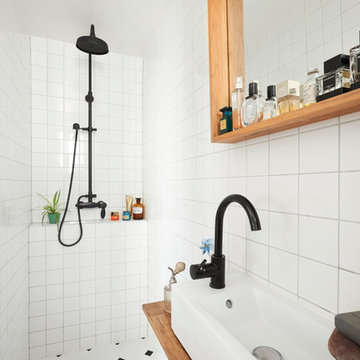
Photo of a scandinavian bathroom in Paris with white tiles, a vessel sink, multi-coloured floors and an open shower.

This is an example of a medium sized traditional shower room bathroom in Dallas with blue cabinets, blue tiles, glass tiles, pink walls, a submerged sink, quartz worktops, white worktops, recessed-panel cabinets, a two-piece toilet and grey floors.

Joyelle West
Inspiration for a medium sized contemporary shower room bathroom in Boston with flat-panel cabinets, black cabinets, a corner shower, a one-piece toilet, marble tiles, white walls, a submerged sink, white floors, an open shower, grey tiles, white tiles, marble worktops and grey worktops.
Inspiration for a medium sized contemporary shower room bathroom in Boston with flat-panel cabinets, black cabinets, a corner shower, a one-piece toilet, marble tiles, white walls, a submerged sink, white floors, an open shower, grey tiles, white tiles, marble worktops and grey worktops.
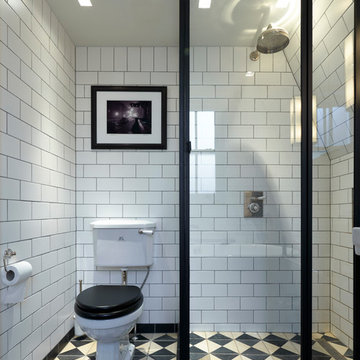
This is an example of a small victorian bathroom in London with a two-piece toilet, metro tiles and an open shower.

Photo of a small scandi shower room bathroom in Barcelona with light wood cabinets, blue tiles, ceramic tiles, white walls, wooden worktops, a sliding door, flat-panel cabinets, an alcove bath, a shower/bath combination, a one-piece toilet, medium hardwood flooring, a vessel sink, beige floors and beige worktops.

Studio Kunal Bhatia
Design ideas for a contemporary shower room bathroom in Mumbai with a built-in shower, a wall mounted toilet, grey walls, grey floors and an open shower.
Design ideas for a contemporary shower room bathroom in Mumbai with a built-in shower, a wall mounted toilet, grey walls, grey floors and an open shower.

This Brookline remodel took a very compartmentalized floor plan with hallway, separate living room, dining room, kitchen, and 3-season porch, and transformed it into one open living space with cathedral ceilings and lots of light.
photos: Abby Woodman
Shower Room Bathroom Ideas and Designs
7

 Shelves and shelving units, like ladder shelves, will give you extra space without taking up too much floor space. Also look for wire, wicker or fabric baskets, large and small, to store items under or next to the sink, or even on the wall.
Shelves and shelving units, like ladder shelves, will give you extra space without taking up too much floor space. Also look for wire, wicker or fabric baskets, large and small, to store items under or next to the sink, or even on the wall.  The sink, the mirror, shower and/or bath are the places where you might want the clearest and strongest light. You can use these if you want it to be bright and clear. Otherwise, you might want to look at some soft, ambient lighting in the form of chandeliers, short pendants or wall lamps. You could use accent lighting around your bath in the form to create a tranquil, spa feel, as well.
The sink, the mirror, shower and/or bath are the places where you might want the clearest and strongest light. You can use these if you want it to be bright and clear. Otherwise, you might want to look at some soft, ambient lighting in the form of chandeliers, short pendants or wall lamps. You could use accent lighting around your bath in the form to create a tranquil, spa feel, as well. 