Shower Room Bathroom with a Claw-foot Bath Ideas and Designs

Photography by Eduard Hueber / archphoto
North and south exposures in this 3000 square foot loft in Tribeca allowed us to line the south facing wall with two guest bedrooms and a 900 sf master suite. The trapezoid shaped plan creates an exaggerated perspective as one looks through the main living space space to the kitchen. The ceilings and columns are stripped to bring the industrial space back to its most elemental state. The blackened steel canopy and blackened steel doors were designed to complement the raw wood and wrought iron columns of the stripped space. Salvaged materials such as reclaimed barn wood for the counters and reclaimed marble slabs in the master bathroom were used to enhance the industrial feel of the space.

Re fresh of hall bath in 1898 home
Inspiration for a small victorian shower room bathroom in Denver with shaker cabinets, white cabinets, a claw-foot bath, a built-in shower, green walls, porcelain flooring, a submerged sink, marble worktops, white floors, white worktops, a single sink, a freestanding vanity unit and wallpapered walls.
Inspiration for a small victorian shower room bathroom in Denver with shaker cabinets, white cabinets, a claw-foot bath, a built-in shower, green walls, porcelain flooring, a submerged sink, marble worktops, white floors, white worktops, a single sink, a freestanding vanity unit and wallpapered walls.
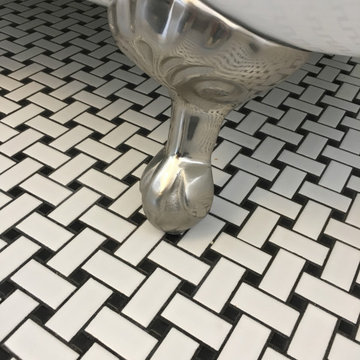
Claw foot tub with black and white weave floor.
Design ideas for a small shower room bathroom in Atlanta with white cabinets, a claw-foot bath, a two-piece toilet, white walls, ceramic flooring, a pedestal sink and multi-coloured floors.
Design ideas for a small shower room bathroom in Atlanta with white cabinets, a claw-foot bath, a two-piece toilet, white walls, ceramic flooring, a pedestal sink and multi-coloured floors.
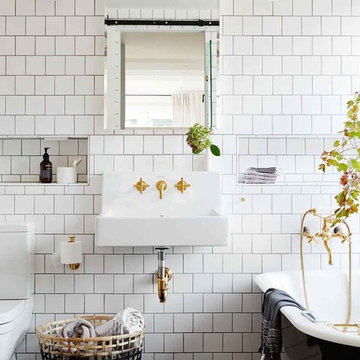
Renovations to the structure of this underground house including; new external windows, new bathroom and joinery to internal living areas.
Design ideas for a classic shower room bathroom in Melbourne with a claw-foot bath, a two-piece toilet, white tiles, a wall-mounted sink and black floors.
Design ideas for a classic shower room bathroom in Melbourne with a claw-foot bath, a two-piece toilet, white tiles, a wall-mounted sink and black floors.
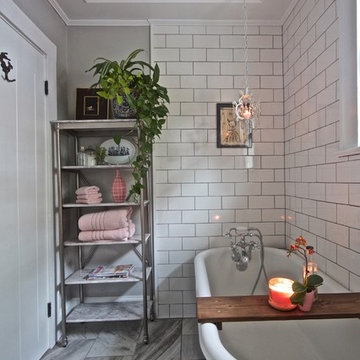
Inspiration for a small bohemian shower room bathroom in Other with black cabinets, a claw-foot bath, a shower/bath combination, a one-piece toilet, white tiles, ceramic tiles, grey walls, porcelain flooring and a vessel sink.
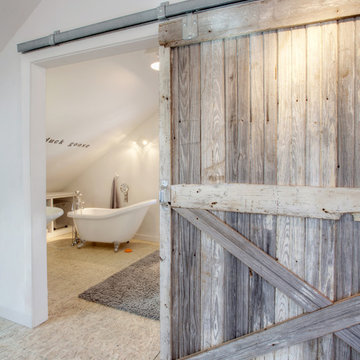
Guest Loft Bedroom/Bathroom accessed via sliding barn door - Interior Architecture: HAUS | Architecture + BRUSFO - Construction Management: WERK | Build - Photo: HAUS | Architecture
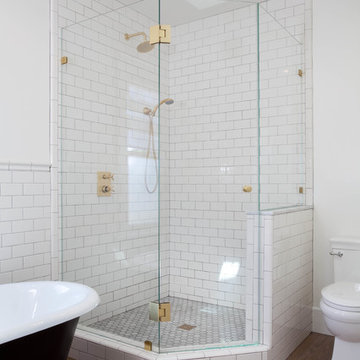
Kim Grant, Architect; Gail Owens, Photographer
This is an example of a classic shower room bathroom in San Diego with shaker cabinets, white cabinets, a claw-foot bath, a corner shower, white tiles, metro tiles, white walls, medium hardwood flooring, a submerged sink and a two-piece toilet.
This is an example of a classic shower room bathroom in San Diego with shaker cabinets, white cabinets, a claw-foot bath, a corner shower, white tiles, metro tiles, white walls, medium hardwood flooring, a submerged sink and a two-piece toilet.
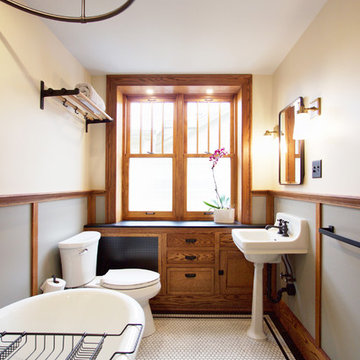
Traditional shower room bathroom in Other with shaker cabinets, medium wood cabinets, a claw-foot bath, a shower/bath combination, a two-piece toilet, mosaic tile flooring, white floors, a shower curtain, beige walls and a wall-mounted sink.
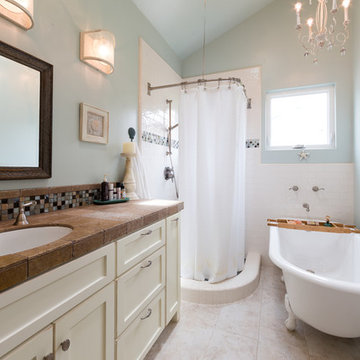
Photo of a beach style shower room bathroom in San Luis Obispo with shaker cabinets, white cabinets, a claw-foot bath, a corner shower, white tiles, metro tiles, blue walls, a submerged sink, tiled worktops, beige floors, a shower curtain and brown worktops.
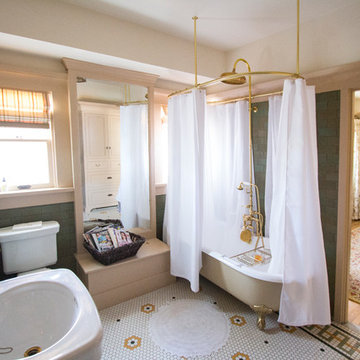
Guest Bath w/ a clawfoot tub, Kohler Bancroft Pedestal Sinks, Craftsman Mirrored Medicine cabinets, period sconces, Malibu Tile Company wall tile in Copper, and a custom keystones floor from DalTile
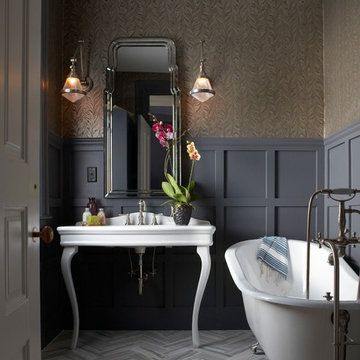
This is the powder room with herringbone marble tile on the floor and a silver footed tub. The walls are papered and the millwork is custom.
Photography by: Michael Partenio
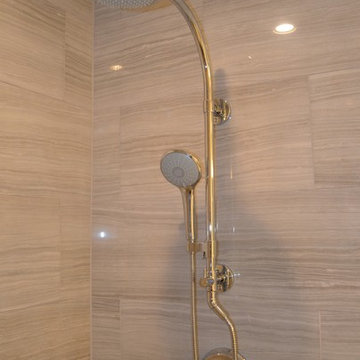
Large walk in shower with 12x24 tiles and custom shower niche. We went with a rain showerhead and handheld shower for added functionality.
Coast to Coast Design, LLC
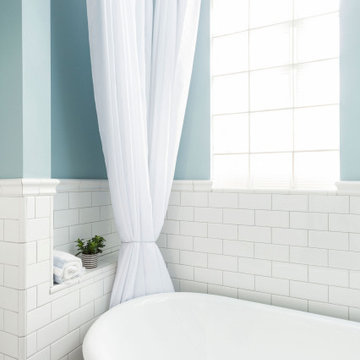
The home was built in the early 1920’s , and remodeled in the 1970s. It desperately cried to bring it back to its original century. We pulled out the old tub/shower combo and installed beautiful clawfoot tubs with a nice wainscot tile that really helped bring the crisp style to light.

Crisp tones of maple and birch. The enhanced bevels accentuate the long length of the planks.
Photo of a medium sized modern shower room bathroom in Indianapolis with beaded cabinets, grey cabinets, a claw-foot bath, a shower/bath combination, white tiles, ceramic tiles, grey walls, vinyl flooring, a console sink, marble worktops, yellow floors, a shower curtain, white worktops, an enclosed toilet, double sinks, a built in vanity unit, a vaulted ceiling and wallpapered walls.
Photo of a medium sized modern shower room bathroom in Indianapolis with beaded cabinets, grey cabinets, a claw-foot bath, a shower/bath combination, white tiles, ceramic tiles, grey walls, vinyl flooring, a console sink, marble worktops, yellow floors, a shower curtain, white worktops, an enclosed toilet, double sinks, a built in vanity unit, a vaulted ceiling and wallpapered walls.
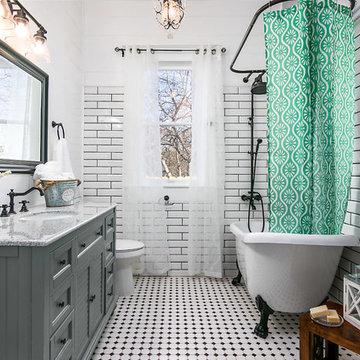
Farmhouse shower room bathroom in Austin with louvered cabinets, grey cabinets, a claw-foot bath, a shower/bath combination, white tiles, metro tiles, white walls, a submerged sink, multi-coloured floors, a shower curtain and grey worktops.
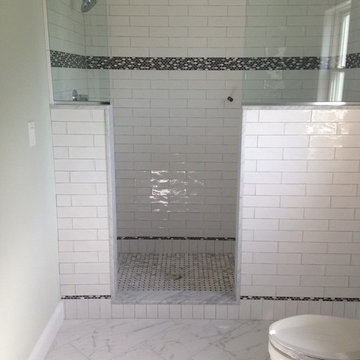
Porcelain looking like vein-cut ivory travertine. Glass and stone linear glass mosaic
Design ideas for a medium sized traditional shower room bathroom in Philadelphia with a claw-foot bath, a walk-in shower, matchstick tiles, grey walls, ceramic flooring and quartz worktops.
Design ideas for a medium sized traditional shower room bathroom in Philadelphia with a claw-foot bath, a walk-in shower, matchstick tiles, grey walls, ceramic flooring and quartz worktops.
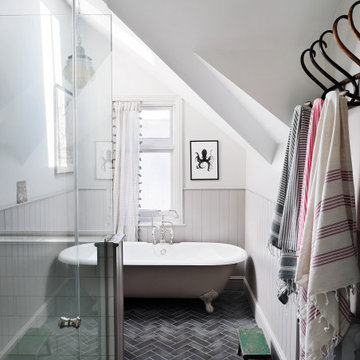
Photo: Elsa Young
Design ideas for a traditional shower room bathroom in Buckinghamshire with a claw-foot bath, white walls, grey floors, a hinged door, panelled walls and wainscoting.
Design ideas for a traditional shower room bathroom in Buckinghamshire with a claw-foot bath, white walls, grey floors, a hinged door, panelled walls and wainscoting.
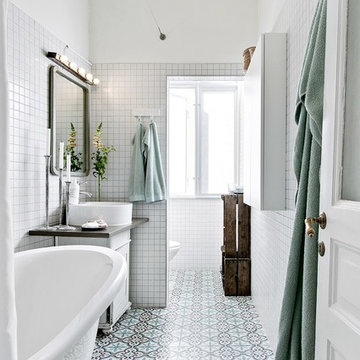
Bjurfors/SE 360
Photo of a medium sized scandinavian shower room bathroom in Other with a claw-foot bath, a shower/bath combination, white tiles, a shower curtain, flat-panel cabinets, white cabinets, white walls, a console sink, multi-coloured floors and grey worktops.
Photo of a medium sized scandinavian shower room bathroom in Other with a claw-foot bath, a shower/bath combination, white tiles, a shower curtain, flat-panel cabinets, white cabinets, white walls, a console sink, multi-coloured floors and grey worktops.
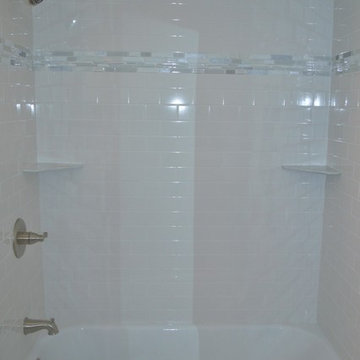
Design ideas for a small traditional shower room bathroom in Atlanta with shaker cabinets, white cabinets, a claw-foot bath, a shower/bath combination, white tiles, ceramic tiles, granite worktops, white walls and a submerged sink.
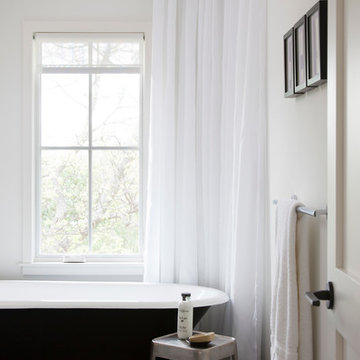
Photo by Ryann Ford
Inspiration for a scandi shower room bathroom in Austin with marble worktops, a claw-foot bath, a shower/bath combination, a one-piece toilet and porcelain flooring.
Inspiration for a scandi shower room bathroom in Austin with marble worktops, a claw-foot bath, a shower/bath combination, a one-piece toilet and porcelain flooring.
Shower Room Bathroom with a Claw-foot Bath Ideas and Designs
1

 Shelves and shelving units, like ladder shelves, will give you extra space without taking up too much floor space. Also look for wire, wicker or fabric baskets, large and small, to store items under or next to the sink, or even on the wall.
Shelves and shelving units, like ladder shelves, will give you extra space without taking up too much floor space. Also look for wire, wicker or fabric baskets, large and small, to store items under or next to the sink, or even on the wall.  The sink, the mirror, shower and/or bath are the places where you might want the clearest and strongest light. You can use these if you want it to be bright and clear. Otherwise, you might want to look at some soft, ambient lighting in the form of chandeliers, short pendants or wall lamps. You could use accent lighting around your bath in the form to create a tranquil, spa feel, as well.
The sink, the mirror, shower and/or bath are the places where you might want the clearest and strongest light. You can use these if you want it to be bright and clear. Otherwise, you might want to look at some soft, ambient lighting in the form of chandeliers, short pendants or wall lamps. You could use accent lighting around your bath in the form to create a tranquil, spa feel, as well. 