Shower Room Bathroom with Distressed Cabinets Ideas and Designs
Refine by:
Budget
Sort by:Popular Today
1 - 20 of 1,240 photos

Complete bathroom remodel - The bathroom was completely gutted to studs. A curb-less stall shower was added with a glass panel instead of a shower door. This creates a barrier free space maintaining the light and airy feel of the complete interior remodel. The fireclay tile is recessed into the wall allowing for a clean finish without the need for bull nose tile. The light finishes are grounded with a wood vanity and then all tied together with oil rubbed bronze faucets.

Medium sized country shower room bathroom in Denver with distressed cabinets, white walls, medium hardwood flooring, an integrated sink, brown floors, copper worktops and shaker cabinets.

High Res Media
Design ideas for a medium sized rustic shower room bathroom in Phoenix with distressed cabinets, a two-piece toilet, black and white tiles, cement tiles, white walls, cement flooring, a vessel sink, wooden worktops and open cabinets.
Design ideas for a medium sized rustic shower room bathroom in Phoenix with distressed cabinets, a two-piece toilet, black and white tiles, cement tiles, white walls, cement flooring, a vessel sink, wooden worktops and open cabinets.
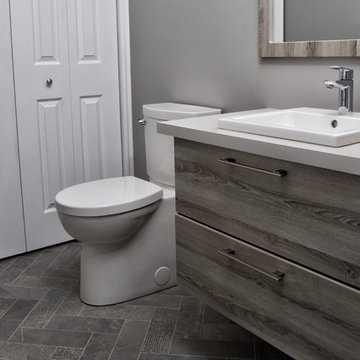
Medium sized rustic shower room bathroom in Ottawa with flat-panel cabinets, distressed cabinets, a two-piece toilet, grey walls, porcelain flooring, a built-in sink, solid surface worktops and grey floors.
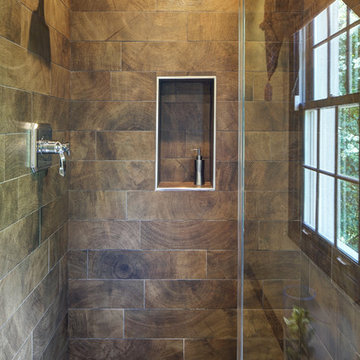
Tasked to update the "playroom bath", this space was made to look like part of the medieval castle theme that is just outside the door - complete with murals of knights and princesses and the homeowners' childrens' portraits incorporated in the scene. With rustic finishes, warm tones, and a "cavelike" effect in the shower, the goal was achieved.

Un bagno molto lungo dotato di ogni confort: doccia, vasca e mobile lavanderia. Top con lavabo d'appoggio e cassetto nella parte sottostante. Mobile lavanderia chiuso con ante in legno trattate. Lo stile di questo bagno è industrial.
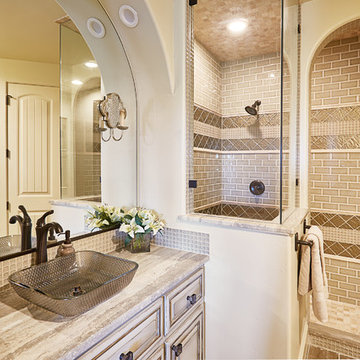
The guest bath is a combination of neutral tones and rustic elegance. The custom shower tiling is an intricate design of glass and stone tiles. The arched entry and mirrors add architectural interest to the room. The vessel sink atop the granite countertop brings interest to the vanity along with the metallic sconces on either side of the mirror.

Rustic bathroom with barn house fixtures and lights. A dark color palette is lightened by large windows and cream colored horizontal shiplap on the walls.
Photography by Todd Crawford

Client Reclaimed Douglas Fir wall
This is an example of a small rustic shower room bathroom in San Diego with open cabinets, distressed cabinets, a two-piece toilet, multi-coloured walls, dark hardwood flooring, a submerged sink and solid surface worktops.
This is an example of a small rustic shower room bathroom in San Diego with open cabinets, distressed cabinets, a two-piece toilet, multi-coloured walls, dark hardwood flooring, a submerged sink and solid surface worktops.

Design ideas for a medium sized contemporary shower room bathroom in San Francisco with flat-panel cabinets, distressed cabinets, an alcove bath, a shower/bath combination, a two-piece toilet, green tiles, porcelain tiles, white walls, porcelain flooring, a submerged sink, marble worktops, white floors, an open shower, white worktops, a single sink and a freestanding vanity unit.
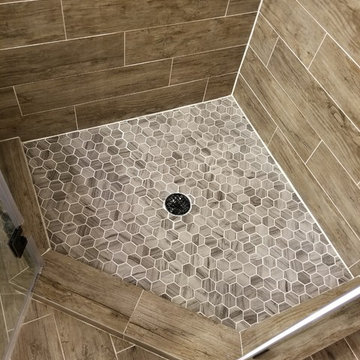
This is an example of a medium sized rustic shower room bathroom in Baltimore with distressed cabinets, a corner shower, brown tiles, porcelain tiles, beige walls, porcelain flooring, a vessel sink, wooden worktops, brown floors, a hinged door and grey worktops.
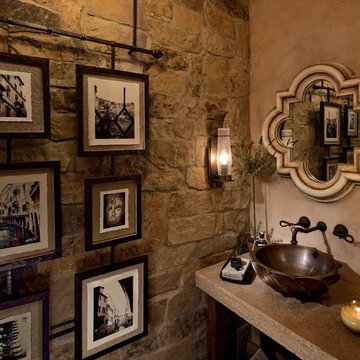
This is an example of a medium sized mediterranean shower room bathroom in Orange County with freestanding cabinets, distressed cabinets, a two-piece toilet, brown tiles, stone tiles, beige walls, travertine flooring, a vessel sink and solid surface worktops.
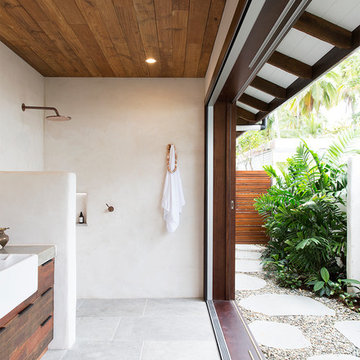
indoor- outdoor bathroom, teak ceiling, undulating render finish
This is an example of a world-inspired shower room bathroom in Cairns with flat-panel cabinets, distressed cabinets, a walk-in shower, white walls, grey floors and an open shower.
This is an example of a world-inspired shower room bathroom in Cairns with flat-panel cabinets, distressed cabinets, a walk-in shower, white walls, grey floors and an open shower.
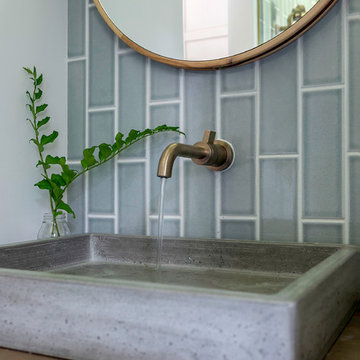
A custom floating vanity made of reclaimed wood, and a concrete composite vessel sink, along with subway tile run in a vertical off-set pattern keep the small space clean and free of visual clutter.
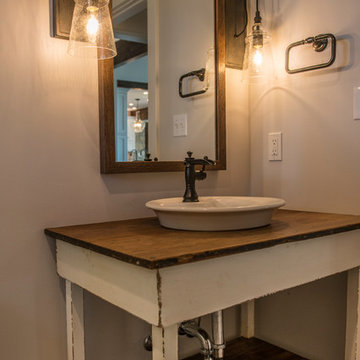
Cute powder bathroom vanity in modern farmhouse style and lighting.
Design ideas for a medium sized farmhouse shower room bathroom in Kansas City with open cabinets, distressed cabinets, a vessel sink, wooden worktops and beige walls.
Design ideas for a medium sized farmhouse shower room bathroom in Kansas City with open cabinets, distressed cabinets, a vessel sink, wooden worktops and beige walls.
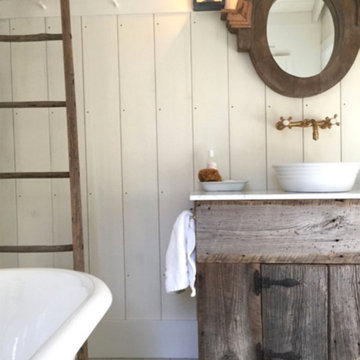
Inspiration for a medium sized rustic shower room bathroom in Providence with freestanding cabinets, distressed cabinets, a freestanding bath, white walls, light hardwood flooring, a vessel sink, marble worktops and white floors.
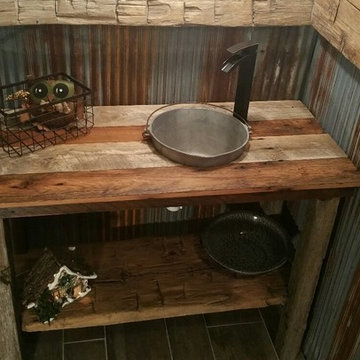
Photo of a small rustic shower room bathroom in Minneapolis with open cabinets, distressed cabinets, lino flooring, a built-in sink and wooden worktops.
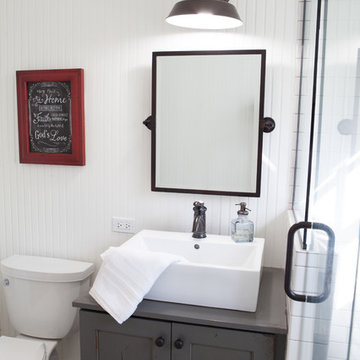
This 1930's Barrington Hills farmhouse was in need of some TLC when it was purchased by this southern family of five who planned to make it their new home. The renovation taken on by Advance Design Studio's designer Scott Christensen and master carpenter Justin Davis included a custom porch, custom built in cabinetry in the living room and children's bedrooms, 2 children's on-suite baths, a guest powder room, a fabulous new master bath with custom closet and makeup area, a new upstairs laundry room, a workout basement, a mud room, new flooring and custom wainscot stairs with planked walls and ceilings throughout the home.
The home's original mechanicals were in dire need of updating, so HVAC, plumbing and electrical were all replaced with newer materials and equipment. A dramatic change to the exterior took place with the addition of a quaint standing seam metal roofed farmhouse porch perfect for sipping lemonade on a lazy hot summer day.
In addition to the changes to the home, a guest house on the property underwent a major transformation as well. Newly outfitted with updated gas and electric, a new stacking washer/dryer space was created along with an updated bath complete with a glass enclosed shower, something the bath did not previously have. A beautiful kitchenette with ample cabinetry space, refrigeration and a sink was transformed as well to provide all the comforts of home for guests visiting at the classic cottage retreat.
The biggest design challenge was to keep in line with the charm the old home possessed, all the while giving the family all the convenience and efficiency of modern functioning amenities. One of the most interesting uses of material was the porcelain "wood-looking" tile used in all the baths and most of the home's common areas. All the efficiency of porcelain tile, with the nostalgic look and feel of worn and weathered hardwood floors. The home’s casual entry has an 8" rustic antique barn wood look porcelain tile in a rich brown to create a warm and welcoming first impression.
Painted distressed cabinetry in muted shades of gray/green was used in the powder room to bring out the rustic feel of the space which was accentuated with wood planked walls and ceilings. Fresh white painted shaker cabinetry was used throughout the rest of the rooms, accentuated by bright chrome fixtures and muted pastel tones to create a calm and relaxing feeling throughout the home.
Custom cabinetry was designed and built by Advance Design specifically for a large 70” TV in the living room, for each of the children’s bedroom’s built in storage, custom closets, and book shelves, and for a mudroom fit with custom niches for each family member by name.
The ample master bath was fitted with double vanity areas in white. A generous shower with a bench features classic white subway tiles and light blue/green glass accents, as well as a large free standing soaking tub nestled under a window with double sconces to dim while relaxing in a luxurious bath. A custom classic white bookcase for plush towels greets you as you enter the sanctuary bath.
Joe Nowak
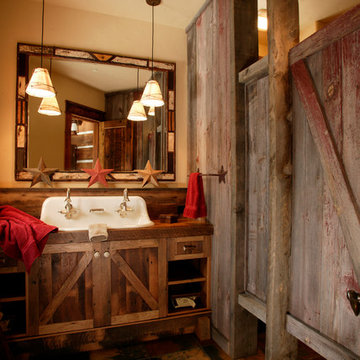
Photo of a medium sized rustic shower room bathroom in Denver with a trough sink, distressed cabinets, beige walls, brown tiles and recessed-panel cabinets.
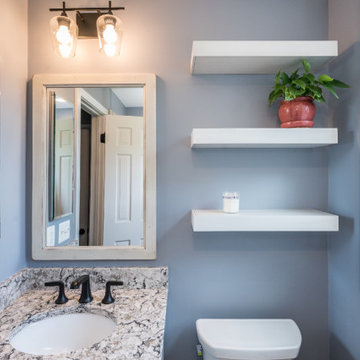
This cozy rustic bathroom remodel in Arlington, VA is a space to enjoy. The floating shelves along with farmhouse style vanity and mirror finish off the cozy space.
Shower Room Bathroom with Distressed Cabinets Ideas and Designs
1

 Shelves and shelving units, like ladder shelves, will give you extra space without taking up too much floor space. Also look for wire, wicker or fabric baskets, large and small, to store items under or next to the sink, or even on the wall.
Shelves and shelving units, like ladder shelves, will give you extra space without taking up too much floor space. Also look for wire, wicker or fabric baskets, large and small, to store items under or next to the sink, or even on the wall.  The sink, the mirror, shower and/or bath are the places where you might want the clearest and strongest light. You can use these if you want it to be bright and clear. Otherwise, you might want to look at some soft, ambient lighting in the form of chandeliers, short pendants or wall lamps. You could use accent lighting around your bath in the form to create a tranquil, spa feel, as well.
The sink, the mirror, shower and/or bath are the places where you might want the clearest and strongest light. You can use these if you want it to be bright and clear. Otherwise, you might want to look at some soft, ambient lighting in the form of chandeliers, short pendants or wall lamps. You could use accent lighting around your bath in the form to create a tranquil, spa feel, as well. 