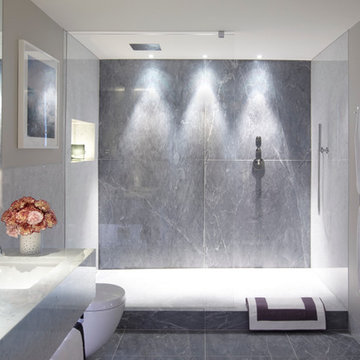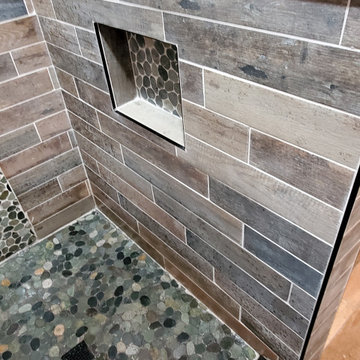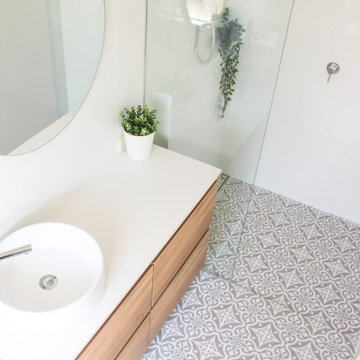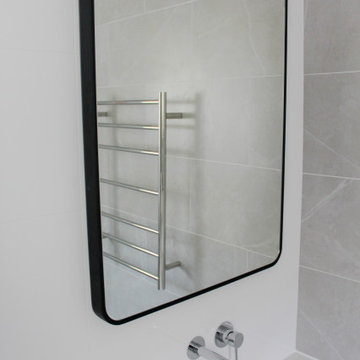Shower Room Bathroom with a Walk-in Shower Ideas and Designs
Refine by:
Budget
Sort by:Popular Today
1 - 20 of 10,907 photos

Inspiration for a medium sized country shower room bathroom in Hampshire with medium wood cabinets, a walk-in shower, ceramic flooring, a console sink, wooden worktops, grey floors, an open shower, a single sink, a freestanding vanity unit, exposed beams and brick walls.

On a quiet street in Clifton a Georgian townhouse has undergone a stunning transformation. Inside, our designer Tim was tasked with creating three functional and inviting bathrooms. A key aspect of the brief was storage, as the bathrooms needed to stand up to every day family life whilst still maintaining the luxury aesthetic of the period property. The family bathroom cleverly conceals a boiler behind soft blue paneling while the shower is enclosed with an innovative frameless sliding screen allowing a large showering space without compromising the openness of the space. The ensuite bathroom with floating sink unit with built in storage and solid surface sink offers both practical storage and easy cleaning. On the top floor a guest shower room houses a generous shower with recessed open shelving and another practical floating vanity unit with integrated sink.

Compact shower room with terrazzo tiles, builting storage, cement basin, black brassware mirrored cabinets
Photo of a small eclectic shower room bathroom in Sussex with orange cabinets, a walk-in shower, a wall mounted toilet, grey tiles, ceramic tiles, grey walls, terrazzo flooring, a wall-mounted sink, concrete worktops, orange floors, a hinged door, orange worktops, a single sink and a floating vanity unit.
Photo of a small eclectic shower room bathroom in Sussex with orange cabinets, a walk-in shower, a wall mounted toilet, grey tiles, ceramic tiles, grey walls, terrazzo flooring, a wall-mounted sink, concrete worktops, orange floors, a hinged door, orange worktops, a single sink and a floating vanity unit.

Camden Grace LLC
Medium sized modern shower room bathroom in New York with flat-panel cabinets, white cabinets, a walk-in shower, a one-piece toilet, white tiles, metro tiles, black walls, ceramic flooring, an integrated sink, solid surface worktops, black floors, an open shower and white worktops.
Medium sized modern shower room bathroom in New York with flat-panel cabinets, white cabinets, a walk-in shower, a one-piece toilet, white tiles, metro tiles, black walls, ceramic flooring, an integrated sink, solid surface worktops, black floors, an open shower and white worktops.

These young hip professional clients love to travel and wanted a home where they could showcase the items that they've collected abroad. Their fun and vibrant personalities are expressed in every inch of the space, which was personalized down to the smallest details. Just like they are up for adventure in life, they were up for for adventure in the design and the outcome was truly one-of-kind.
Photos by Chipper Hatter

This is an example of a small traditional shower room bathroom in Strasbourg with a walk-in shower, a wall mounted toilet, white tiles, matchstick tiles, a built-in sink, wooden worktops, a single sink, a floating vanity unit and a coffered ceiling.

This is an example of a contemporary shower room bathroom in London with a submerged sink, a walk-in shower, grey tiles, grey walls and an open shower.

Cet appartement de 65m2 situé dans un immeuble de style Art Déco au cœur du quartier familial de la rue du Commerce à Paris n’avait pas connu de travaux depuis plus de vingt ans. Initialement doté d’une seule chambre, le pré requis des clients qui l’ont acquis était d’avoir une seconde chambre, et d’ouvrir les espaces afin de mettre en valeur la lumière naturelle traversante. Une grande modernisation s’annonce alors : ouverture du volume de la cuisine sur l’espace de circulation, création d’une chambre parentale tout en conservant un espace salon séjour généreux, rénovation complète de la salle d’eau et de la chambre enfant, le tout en créant le maximum de rangements intégrés possible. Un joli défi relevé par Ameo Concept pour cette transformation totale, où optimisation spatiale et ambiance scandinave se combinent tout en douceur.

In a home with just about 1000 sf our design needed to thoughtful, unlike the recent contractor-grade flip it had recently undergone. For clients who love to cook and entertain we came up with several floor plans and this open layout worked best. We used every inch available to add storage, work surfaces, and even squeezed in a 3/4 bath! Colorful but still soothing, the greens in the kitchen and blues in the bathroom remind us of Big Sur, and the nod to mid-century perfectly suits the home and it's new owners.

Client wanted a "zen" farmhouse bathroom.
Photo of a medium sized rural shower room bathroom in New York with freestanding cabinets, beige cabinets, a walk-in shower, a one-piece toilet, white tiles, porcelain tiles, beige walls, porcelain flooring, a vessel sink, wooden worktops, grey floors, an open shower, brown worktops, a single sink and a freestanding vanity unit.
Photo of a medium sized rural shower room bathroom in New York with freestanding cabinets, beige cabinets, a walk-in shower, a one-piece toilet, white tiles, porcelain tiles, beige walls, porcelain flooring, a vessel sink, wooden worktops, grey floors, an open shower, brown worktops, a single sink and a freestanding vanity unit.

Example vintage meets Modern in this small to mid size trendy full bath with hexagon tile laced into the wood floor. Smaller hexagon tile on shower floor, single-sink, free form hexagon wall bathroom design in Dallas with flat-panel cabinets, 2 stained floating shelves, s drop in vessel sink, exposed P-trap, stained floating vanity , 1 fixed piece glass used as shower wall.

Walk In Shower, Small Ensuite, Encasutic Bathroom Floor, Patterned Floor, White Wall Pattern Grey Floor, Half Shower Wall, Small Fixed Panel Shower Screen, Small Bathroom Ideas, Single Large Vanity, On the Ball Bathrooms, Southern River Bathroom Renovations, OTB Bathrooms

Design ideas for a small contemporary shower room bathroom in Turin with a walk-in shower, a wall mounted toilet, beige tiles, porcelain tiles, white walls, a vessel sink, wooden worktops, beige floors, beige worktops and a floating vanity unit.

custom shower at bright and white secondary bafheoom
This is an example of a medium sized traditional shower room bathroom in Orange County with flat-panel cabinets, grey cabinets, a walk-in shower, a one-piece toilet, grey tiles, ceramic tiles, white walls, porcelain flooring, a submerged sink, engineered stone worktops, white floors, an open shower, white worktops, a wall niche, a single sink and a floating vanity unit.
This is an example of a medium sized traditional shower room bathroom in Orange County with flat-panel cabinets, grey cabinets, a walk-in shower, a one-piece toilet, grey tiles, ceramic tiles, white walls, porcelain flooring, a submerged sink, engineered stone worktops, white floors, an open shower, white worktops, a wall niche, a single sink and a floating vanity unit.

Photo of a medium sized contemporary shower room bathroom in DC Metro with flat-panel cabinets, brown cabinets, a walk-in shower, a one-piece toilet, multi-coloured tiles, porcelain tiles, white walls, porcelain flooring, an integrated sink, engineered stone worktops, multi-coloured floors, an open shower and white worktops.

Inspiration for a small contemporary shower room bathroom in Chicago with grey cabinets, an alcove bath, a walk-in shower, a one-piece toilet, white tiles, porcelain tiles, porcelain flooring, solid surface worktops, black floors, an open shower, white worktops, an integrated sink and flat-panel cabinets.

Brick Fashion Feature Wall, Shaker Vanity, Walk In Shower, Wet Room Set Up, Wet Room Renovations, White Toilet, Back To Wall Toilet White, Undermounted Vanity Tops, Full Height Tiling, Open Shower With Vanity In Area, On the Ball Bathrooms, Bathroom Renovations South Perth

This is an example of a medium sized contemporary shower room bathroom in Atlanta with flat-panel cabinets, turquoise cabinets, a walk-in shower, white tiles, metro tiles, beige walls, ceramic flooring, granite worktops, white floors, a hinged door, white worktops and a submerged sink.

Photo of a small contemporary grey and white shower room bathroom in Melbourne with flat-panel cabinets, white cabinets, a walk-in shower, a wall mounted toilet, grey tiles, ceramic tiles, grey walls, ceramic flooring, a vessel sink, engineered stone worktops, grey floors, an open shower, white worktops, a single sink, a floating vanity unit and a drop ceiling.

Joshua Lawrence
Photo of a medium sized contemporary shower room bathroom in Vancouver with grey cabinets, a walk-in shower, a one-piece toilet, white walls, cement flooring, a vessel sink, quartz worktops, grey floors, an open shower, white worktops and flat-panel cabinets.
Photo of a medium sized contemporary shower room bathroom in Vancouver with grey cabinets, a walk-in shower, a one-piece toilet, white walls, cement flooring, a vessel sink, quartz worktops, grey floors, an open shower, white worktops and flat-panel cabinets.
Shower Room Bathroom with a Walk-in Shower Ideas and Designs
1

 Shelves and shelving units, like ladder shelves, will give you extra space without taking up too much floor space. Also look for wire, wicker or fabric baskets, large and small, to store items under or next to the sink, or even on the wall.
Shelves and shelving units, like ladder shelves, will give you extra space without taking up too much floor space. Also look for wire, wicker or fabric baskets, large and small, to store items under or next to the sink, or even on the wall.  The sink, the mirror, shower and/or bath are the places where you might want the clearest and strongest light. You can use these if you want it to be bright and clear. Otherwise, you might want to look at some soft, ambient lighting in the form of chandeliers, short pendants or wall lamps. You could use accent lighting around your bath in the form to create a tranquil, spa feel, as well.
The sink, the mirror, shower and/or bath are the places where you might want the clearest and strongest light. You can use these if you want it to be bright and clear. Otherwise, you might want to look at some soft, ambient lighting in the form of chandeliers, short pendants or wall lamps. You could use accent lighting around your bath in the form to create a tranquil, spa feel, as well. 