Shower Room Bathroom with Beige Walls Ideas and Designs
Refine by:
Budget
Sort by:Popular Today
1 - 20 of 22,811 photos

Inspiration for a medium sized country shower room bathroom in Cornwall with a freestanding bath, a walk-in shower, a one-piece toilet, beige tiles, stone tiles, beige walls, wooden worktops, grey floors, an open shower and double sinks.

Photo of a small rural shower room bathroom in Orange County with medium wood cabinets, a corner shower, a one-piece toilet, black and white tiles, ceramic tiles, beige walls, cement flooring, a submerged sink, marble worktops, multi-coloured floors, a hinged door, white worktops, a single sink, a freestanding vanity unit and flat-panel cabinets.

This is an example of a medium sized traditional shower room bathroom in San Francisco with shaker cabinets, black cabinets, a two-piece toilet, black and white tiles, grey tiles, beige walls, lino flooring, a submerged sink and marble worktops.

This Condo has been in the family since it was first built. And it was in desperate need of being renovated. The kitchen was isolated from the rest of the condo. The laundry space was an old pantry that was converted. We needed to open up the kitchen to living space to make the space feel larger. By changing the entrance to the first guest bedroom and turn in a den with a wonderful walk in owners closet.
Then we removed the old owners closet, adding that space to the guest bath to allow us to make the shower bigger. In addition giving the vanity more space.
The rest of the condo was updated. The master bath again was tight, but by removing walls and changing door swings we were able to make it functional and beautiful all that the same time.

Our clients had been in their home since the early 1980’s and decided it was time for some updates. We took on the kitchen, two bathrooms and a powder room.
This petite master bathroom primarily had storage and space planning challenges. Since the wife uses a larger bath down the hall, this bath is primarily the husband’s domain and was designed with his needs in mind. We started out by converting an existing alcove tub to a new shower since the tub was never used. The custom shower base and decorative tile are now visible through the glass shower door and help to visually elongate the small room. A Kohler tailored vanity provides as much storage as possible in a small space, along with a small wall niche and large medicine cabinet to supplement. “Wood” plank tile, specialty wall covering and the darker vanity and glass accents give the room a more masculine feel as was desired. Floor heating and 1 piece ceramic vanity top add a bit of luxury to this updated modern feeling space.
Designed by: Susan Klimala, CKD, CBD
Photography by: Michael Alan Kaskel
For more information on kitchen and bath design ideas go to: www.kitchenstudio-ge.com

A deux pas du canal de l’Ourq dans le XIXè arrondissement de Paris, cet appartement était bien loin d’en être un. Surface vétuste et humide, corroborée par des problématiques structurelles importantes, le local ne présentait initialement aucun atout. Ce fut sans compter sur la faculté de projection des nouveaux acquéreurs et d’un travail important en amont du bureau d’étude Védia Ingéniérie, que cet appartement de 27m2 a pu se révéler. Avec sa forme rectangulaire et ses 3,00m de hauteur sous plafond, le potentiel de l’enveloppe architecturale offrait à l’équipe d’Ameo Concept un terrain de jeu bien prédisposé. Le challenge : créer un espace nuit indépendant et allier toutes les fonctionnalités d’un appartement d’une surface supérieure, le tout dans un esprit chaleureux reprenant les codes du « bohème chic ». Tout en travaillant les verticalités avec de nombreux rangements se déclinant jusqu’au faux plafond, une cuisine ouverte voit le jour avec son espace polyvalent dinatoire/bureau grâce à un plan de table rabattable, une pièce à vivre avec son canapé trois places, une chambre en second jour avec dressing, une salle d’eau attenante et un sanitaire séparé. Les surfaces en cannage se mêlent au travertin naturel, essences de chêne et zelliges aux nuances sables, pour un ensemble tout en douceur et caractère. Un projet clé en main pour cet appartement fonctionnel et décontracté destiné à la location.

Renee Alexander
Design ideas for a medium sized traditional shower room bathroom in DC Metro with recessed-panel cabinets, beige cabinets, a two-piece toilet, porcelain tiles, beige walls, porcelain flooring, a submerged sink, engineered stone worktops, an alcove shower, beige tiles, beige floors, a sliding door and grey worktops.
Design ideas for a medium sized traditional shower room bathroom in DC Metro with recessed-panel cabinets, beige cabinets, a two-piece toilet, porcelain tiles, beige walls, porcelain flooring, a submerged sink, engineered stone worktops, an alcove shower, beige tiles, beige floors, a sliding door and grey worktops.
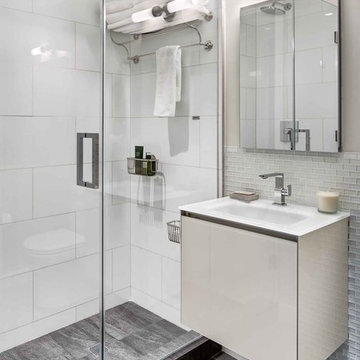
Small Bathroom renovation for the downtown Manhattan project.
Photos by Richard Cadan Photography
Photo of a medium sized contemporary shower room bathroom in New York with an alcove shower, a wall-mounted sink, flat-panel cabinets, glass tiles, beige walls, porcelain flooring, grey floors and a hinged door.
Photo of a medium sized contemporary shower room bathroom in New York with an alcove shower, a wall-mounted sink, flat-panel cabinets, glass tiles, beige walls, porcelain flooring, grey floors and a hinged door.
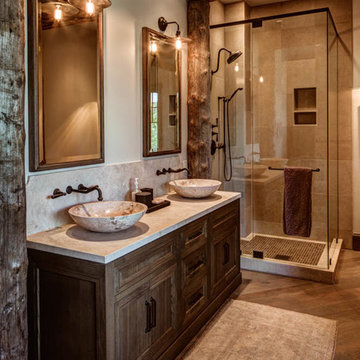
This is an example of a medium sized rustic shower room bathroom in Salt Lake City with medium wood cabinets, an alcove bath, a shower/bath combination, grey tiles, a vessel sink and beige walls.

Inspiration for a medium sized rustic shower room bathroom in Denver with shaker cabinets, dark wood cabinets, a corner shower, a two-piece toilet, brown tiles, multi-coloured tiles, stone tiles, beige walls, porcelain flooring and granite worktops.
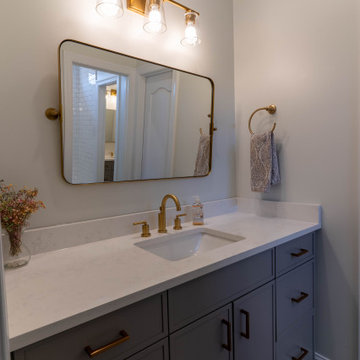
These bathroom renovations unfold a story of renewal, where once-quaint bathrooms are now super spacious, with no shortage of storage solutions, and distinctive tile designs for a touch of contemporary opulence. With an emphasis on modernity, these revamped bathrooms are the perfect place to get ready in the morning, enjoy a luxurious self-care moment, and unwind in the evenings!

Rénovation de la salle de bain dans les tons beige et gris avec mosaïque, laiton et formes arrondies
This is an example of a medium sized traditional shower room bathroom in Paris with beige cabinets, a submerged bath, grey tiles, mosaic tiles, beige walls, ceramic flooring, a console sink, solid surface worktops, beige floors, white worktops, double sinks and a floating vanity unit.
This is an example of a medium sized traditional shower room bathroom in Paris with beige cabinets, a submerged bath, grey tiles, mosaic tiles, beige walls, ceramic flooring, a console sink, solid surface worktops, beige floors, white worktops, double sinks and a floating vanity unit.
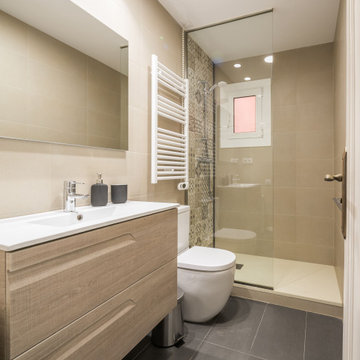
Este baño sigue un estilo moderno, con los colores cálidos que predominan como el beige o el color claro de la madera, en contraste al gris en las baldosas del suelo.
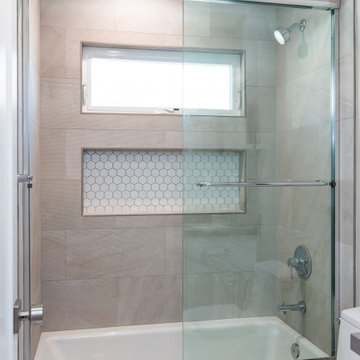
Inspiration for a small traditional shower room bathroom in Los Angeles with shaker cabinets, white cabinets, a freestanding bath, an alcove shower, a one-piece toilet, white tiles, beige walls, a submerged sink, white floors, a sliding door, grey worktops, a wall niche, a single sink and a freestanding vanity unit.

Bathroom tiles with concrete look.
Collections: Terra Crea - Limo
Inspiration for a rustic shower room bathroom with beaded cabinets, brown cabinets, a freestanding bath, a double shower, beige tiles, porcelain tiles, beige walls, porcelain flooring, an integrated sink, tiled worktops, brown floors, a sliding door, beige worktops, double sinks, a floating vanity unit and panelled walls.
Inspiration for a rustic shower room bathroom with beaded cabinets, brown cabinets, a freestanding bath, a double shower, beige tiles, porcelain tiles, beige walls, porcelain flooring, an integrated sink, tiled worktops, brown floors, a sliding door, beige worktops, double sinks, a floating vanity unit and panelled walls.
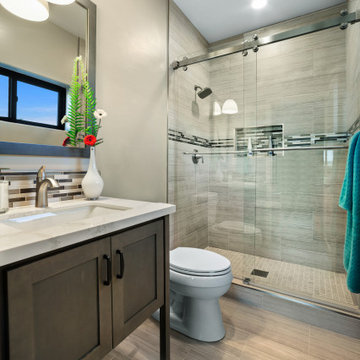
This neutral color bathroom features a furniture-style vanity.
Design ideas for a medium sized traditional shower room bathroom in Sacramento with shaker cabinets, brown cabinets, an alcove shower, a two-piece toilet, brown tiles, porcelain tiles, beige walls, porcelain flooring, a submerged sink, engineered stone worktops, brown floors, a sliding door, white worktops, a single sink and a built in vanity unit.
Design ideas for a medium sized traditional shower room bathroom in Sacramento with shaker cabinets, brown cabinets, an alcove shower, a two-piece toilet, brown tiles, porcelain tiles, beige walls, porcelain flooring, a submerged sink, engineered stone worktops, brown floors, a sliding door, white worktops, a single sink and a built in vanity unit.

Inspiration for a small shower room bathroom in Chicago with flat-panel cabinets, dark wood cabinets, an alcove shower, a two-piece toilet, beige tiles, stone tiles, beige walls, ceramic flooring, a submerged sink, engineered stone worktops, a shower curtain, beige worktops, a single sink and a freestanding vanity unit.
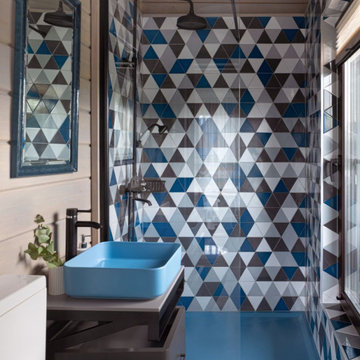
Inspiration for a medium sized contemporary shower room bathroom in Moscow with flat-panel cabinets, an alcove shower, a one-piece toilet, black tiles, blue tiles, grey tiles, beige walls, a vessel sink, grey floors, grey worktops and brown cabinets.

Фотограф: Максим Максимов, maxiimov@ya.ru
This is an example of a classic shower room bathroom in Saint Petersburg with raised-panel cabinets, beige cabinets, a wall mounted toilet, beige tiles, metro tiles, beige walls, a vessel sink, multi-coloured floors and beige worktops.
This is an example of a classic shower room bathroom in Saint Petersburg with raised-panel cabinets, beige cabinets, a wall mounted toilet, beige tiles, metro tiles, beige walls, a vessel sink, multi-coloured floors and beige worktops.

This Condo has been in the family since it was first built. And it was in desperate need of being renovated. The kitchen was isolated from the rest of the condo. The laundry space was an old pantry that was converted. We needed to open up the kitchen to living space to make the space feel larger. By changing the entrance to the first guest bedroom and turn in a den with a wonderful walk in owners closet.
Then we removed the old owners closet, adding that space to the guest bath to allow us to make the shower bigger. In addition giving the vanity more space.
The rest of the condo was updated. The master bath again was tight, but by removing walls and changing door swings we were able to make it functional and beautiful all that the same time.
Shower Room Bathroom with Beige Walls Ideas and Designs
1

 Shelves and shelving units, like ladder shelves, will give you extra space without taking up too much floor space. Also look for wire, wicker or fabric baskets, large and small, to store items under or next to the sink, or even on the wall.
Shelves and shelving units, like ladder shelves, will give you extra space without taking up too much floor space. Also look for wire, wicker or fabric baskets, large and small, to store items under or next to the sink, or even on the wall.  The sink, the mirror, shower and/or bath are the places where you might want the clearest and strongest light. You can use these if you want it to be bright and clear. Otherwise, you might want to look at some soft, ambient lighting in the form of chandeliers, short pendants or wall lamps. You could use accent lighting around your bath in the form to create a tranquil, spa feel, as well.
The sink, the mirror, shower and/or bath are the places where you might want the clearest and strongest light. You can use these if you want it to be bright and clear. Otherwise, you might want to look at some soft, ambient lighting in the form of chandeliers, short pendants or wall lamps. You could use accent lighting around your bath in the form to create a tranquil, spa feel, as well. 