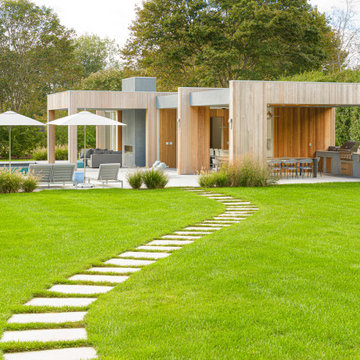Side House Exterior Ideas and Designs
Refine by:
Budget
Sort by:Popular Today
1 - 20 of 521 photos
Item 1 of 2

This Escondido home was renovated with exterior siding repair and new taupe stucco. Giving this home a fresh new and consistent look! Photos by Preview First.

Front elevation of the design. Materials include: random rubble stonework with cornerstones, traditional lap siding at the central massing, standing seam metal roof with wood shingles (Wallaba wood provides a 'class A' fire rating).
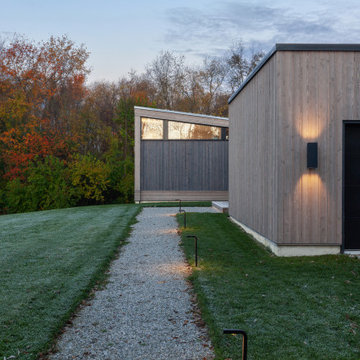
East Entry Approach at Dawn - Architect: HAUS | Architecture For Modern Lifestyles - Builder: WERK | Building Modern - Photo: HAUS
Design ideas for a medium sized and gey modern bungalow side detached house in Indianapolis with wood cladding, a lean-to roof, a metal roof and a grey roof.
Design ideas for a medium sized and gey modern bungalow side detached house in Indianapolis with wood cladding, a lean-to roof, a metal roof and a grey roof.
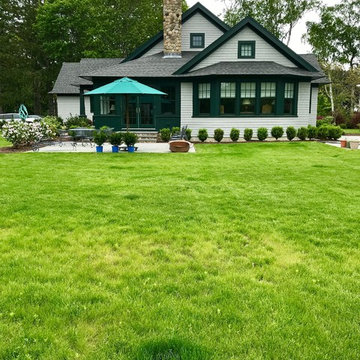
Custom, passive style, green trim home.
Design ideas for a medium sized and gey traditional two floor side detached house in Boston with wood cladding, a pitched roof, a mixed material roof, a black roof and shingles.
Design ideas for a medium sized and gey traditional two floor side detached house in Boston with wood cladding, a pitched roof, a mixed material roof, a black roof and shingles.
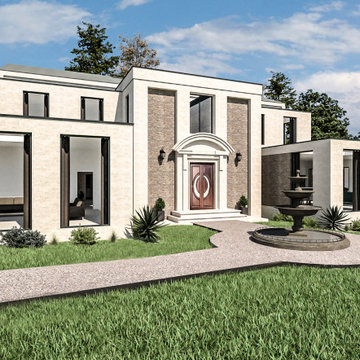
Design ideas for an expansive and beige contemporary side detached house in Other with three floors, stone cladding, a pitched roof, a tiled roof and a grey roof.
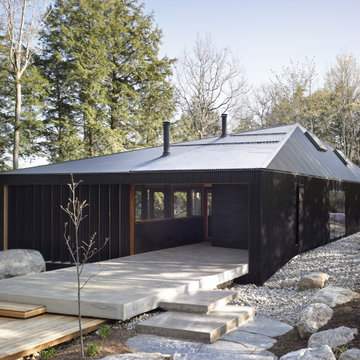
The Clear Lake Cottage proposes a simple tent-like envelope to house both program of the summer home and the sheltered outdoor spaces under a single vernacular form.
A singular roof presents a child-like impression of house; rectilinear and ordered in symmetry while playfully skewed in volume. Nestled within a forest, the building is sculpted and stepped to take advantage of the land; modelling the natural grade. Open and closed faces respond to shoreline views or quiet wooded depths.
Like a tent the porosity of the building’s envelope strengthens the experience of ‘cottage’. All the while achieving privileged views to the lake while separating family members for sometimes much need privacy.
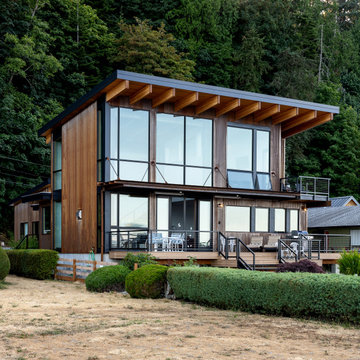
View from beach.
Design ideas for a medium sized and brown modern two floor side detached house in Seattle with mixed cladding, a lean-to roof, a metal roof and a black roof.
Design ideas for a medium sized and brown modern two floor side detached house in Seattle with mixed cladding, a lean-to roof, a metal roof and a black roof.
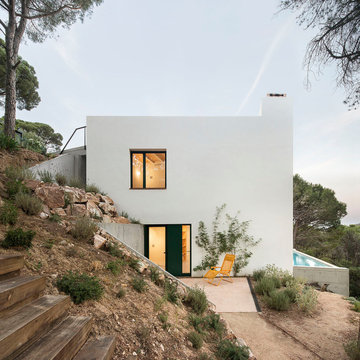
Medium sized and white contemporary two floor render and side detached house in London with a flat roof.
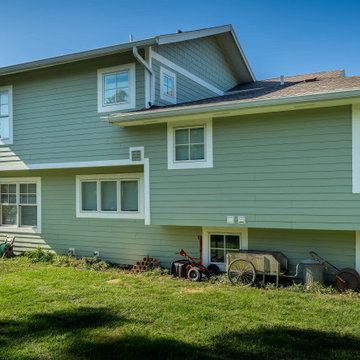
Large and green classic split-level side detached house in Chicago with concrete fibreboard cladding, a pitched roof, a shingle roof, a brown roof and shiplap cladding.
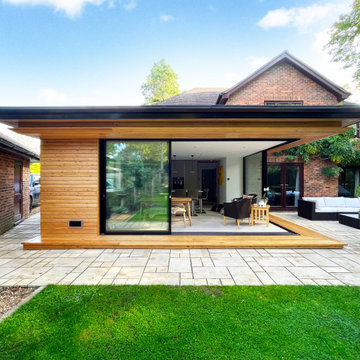
Design ideas for a medium sized contemporary side house exterior in Hampshire with wood cladding, a hip roof, a metal roof, a grey roof and board and batten cladding.
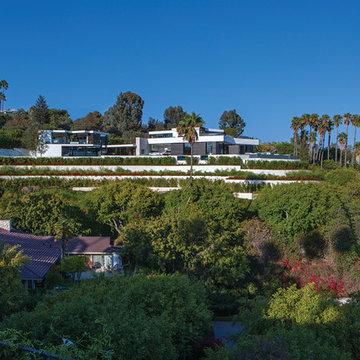
Laurel Way Beverly Hills luxury hilltop home. Photo by Art Gray Photography.
Design ideas for an expansive and white modern side detached house in Los Angeles with three floors, mixed cladding, a flat roof and a white roof.
Design ideas for an expansive and white modern side detached house in Los Angeles with three floors, mixed cladding, a flat roof and a white roof.
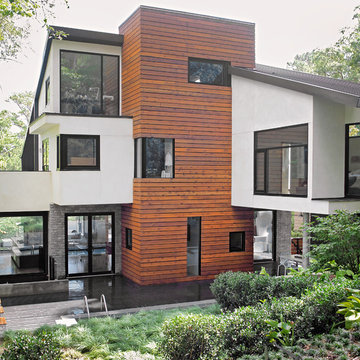
Design ideas for a large and multi-coloured contemporary two floor side detached house in San Francisco with wood cladding, a flat roof, a metal roof, a black roof and shiplap cladding.
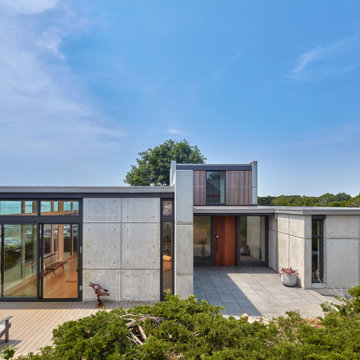
Devereux Beach House
Our client presented Flavin Architects with a unique challenge. On a site that previously hosted two houses, our client asked us to design a modestly sized house and separate art studio. Both structures reduce the height and bulk of the original buildings. The modern concrete house we designed is situated on the brow of a steep cliff overlooking Marblehead harbor. The concrete visually anchors the house to stone outcroppings on the property, and the low profile ensures the structure doesn’t conflict with the surround of traditional, gabled homes.
Three primary concrete walls run north to south in parallel, forming the structural walls of the home. The entry sequence is carefully considered. The front door is hidden from view from the street. An entry path leads to an intimate courtyard, from which the front door is first visible. Upon entering, the visitor gets the first glimpse of the sea, framed by a portal of cast-in-place concrete. The kitchen, living, and dining space have a soaring 10-foot ceiling creating an especially spacious sense of interiority. A cantilevered deck runs the length of the living room, with a solid railing providing privacy from beach below. Where the house grows from a single to a two-story structure, the concrete walls rise magisterially to the full height of the building. The exterior concrete walls are accented with zinc gutters and downspouts, and wooden Ipe slats which softly filter light through the windows.
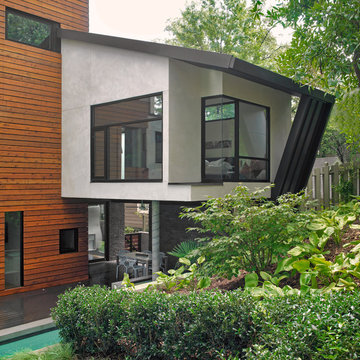
Photo of a large and multi-coloured contemporary two floor side detached house in San Francisco with wood cladding, a flat roof, a metal roof, a black roof and shiplap cladding.
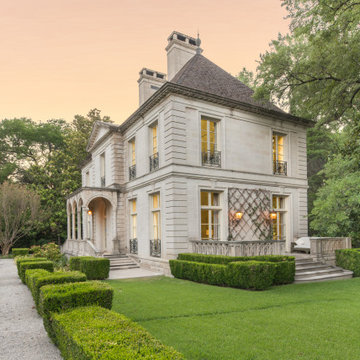
Inspiration for a beige two floor side detached house in Dallas with stone cladding and a hip roof.

Light plays well across the building all day
Inspiration for a large and brown contemporary side detached house in Auckland with three floors, wood cladding, a pitched roof, a metal roof, a black roof and board and batten cladding.
Inspiration for a large and brown contemporary side detached house in Auckland with three floors, wood cladding, a pitched roof, a metal roof, a black roof and board and batten cladding.
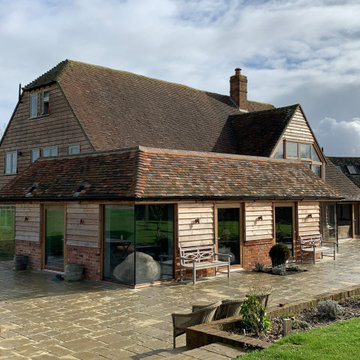
This beautiful barn structure is set in an equally beautiful location. Our brief was to provide an extension that provided contemporary living space, without competing with the simplicity of the barn design. We used the timber weatherboarding and clay tiles in the extension to incorporate frameless glazed corners to simultaneously open up the views as well as retaining wall space for artwork. We also provided a contemporary loggia to connect the house and outbuildings, providing a covered walkway and unifying disparate elements around a kitchen garden.
Rustic larch cladding, frameless glass and joinery made oak, pivot doors. We’ve managed to incorporate a secret hidden roof terrace that really provides panoramic views and a super spot to watch the sun go down.
We worked with lots of great individual craftsmen on this project, creating something truly bespoke.

This is an example of an expansive and beige nautical side detached house in Other with three floors, mixed cladding, a lean-to roof, a metal roof, a grey roof and shiplap cladding.
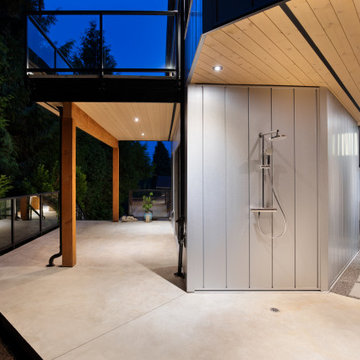
Exterior back of contemporary 3-storey home
Inspiration for a gey contemporary side detached house in Vancouver with three floors, metal cladding, a flat roof and a black roof.
Inspiration for a gey contemporary side detached house in Vancouver with three floors, metal cladding, a flat roof and a black roof.
Side House Exterior Ideas and Designs
1
