Side House Exterior with Mixed Cladding Ideas and Designs
Refine by:
Budget
Sort by:Popular Today
1 - 20 of 49 photos
Item 1 of 3
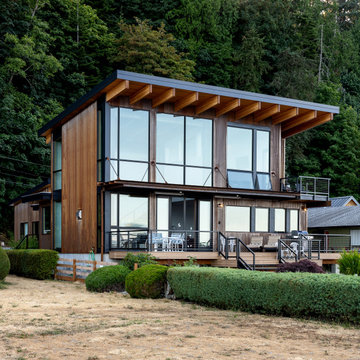
View from beach.
Design ideas for a medium sized and brown modern two floor side detached house in Seattle with mixed cladding, a lean-to roof, a metal roof and a black roof.
Design ideas for a medium sized and brown modern two floor side detached house in Seattle with mixed cladding, a lean-to roof, a metal roof and a black roof.
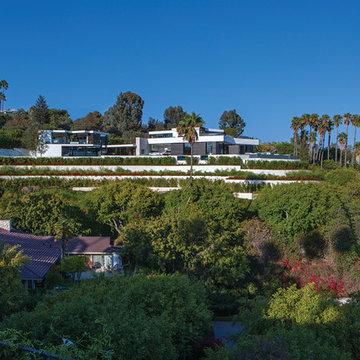
Laurel Way Beverly Hills luxury hilltop home. Photo by Art Gray Photography.
Design ideas for an expansive and white modern side detached house in Los Angeles with three floors, mixed cladding, a flat roof and a white roof.
Design ideas for an expansive and white modern side detached house in Los Angeles with three floors, mixed cladding, a flat roof and a white roof.

This is an example of an expansive and beige nautical side detached house in Other with three floors, mixed cladding, a lean-to roof, a metal roof, a grey roof and shiplap cladding.
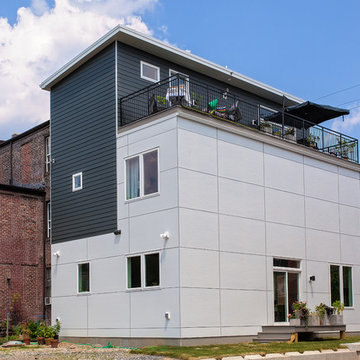
At EcoCraft homes we specialize in modern architecture and cutting edge building technologies. Inspired by west coast modern architecture, the EcoMod Home harmonizes energy efficiency and modern urban design. Thoughtfully developed to maximize performance and beauty, the EcoMod home redefines what is possible with prefab modular building technology.
The compact plan is easily adaptable to urban lot densities and specific site conditions found within the City of Pittsburgh. The EcoMod house consists of five modular units stacked upon a first floor prefabricated wall system. The EcoMod home was developed to create an efficient, livable space with a light and airy interior while including modern home design options for homeowners.
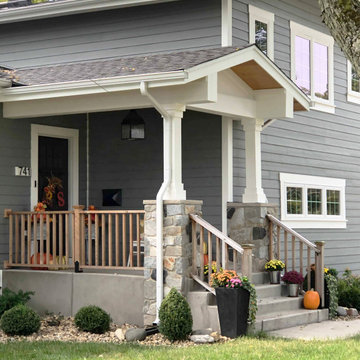
This is an example of a medium sized and gey classic bungalow side detached house in Chicago with mixed cladding, a hip roof, a shingle roof, a grey roof and shiplap cladding.

Inspiration for a medium sized and white farmhouse bungalow side detached house in Dallas with mixed cladding, a mixed material roof, a grey roof and board and batten cladding.
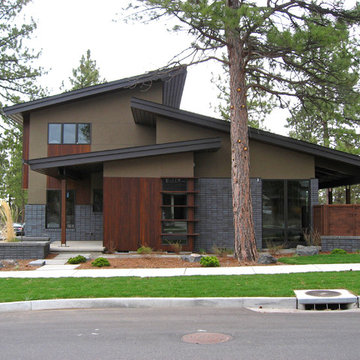
Photo of a medium sized and brown contemporary two floor side house exterior in Other with mixed cladding and a flat roof.
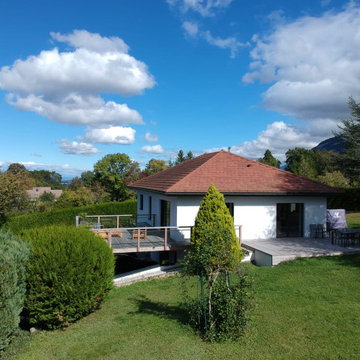
rénovation complète d'une maison de 1968, intérieur et extérieur, avec création de nouvelles ouvertures, avec volets roulants ou BSO, isolation totale périphérique, création d'une terrasse/abri-voiture pour 2 véhicules, en bois, création d'un extension en ossature bois pour 2 chambres, création de terrasses bois. Rénovation totale de l'intérieur, réorganisation des pièces de séjour, chambres, cuisine et salles de bains
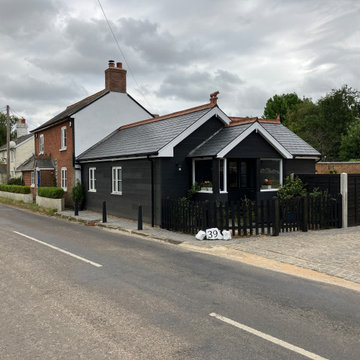
Traditional Victorian Cottage with new extension using Millboard Envello Shadow Line Cladding in Burnt Oak. replicating an authentic timber look whilst using a composite board for longevity and ease of maintenance. Cottage is surrounded by cattle farms so flagstone paving or cobbles have been used to create driveway then dressed with gravel with a mix of hedge planting to be established and potted evergreen plants. As property is locally listed all Windows & doors have been returned to wood. Single storey extension with both vaulted ceiling areas and storage attics.
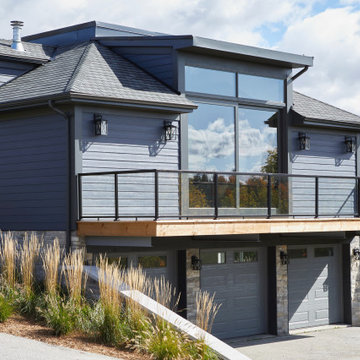
Rustic yet refined, this modern country retreat blends old and new in masterful ways, creating a fresh yet timeless experience. The structured, austere exterior gives way to an inviting interior. The palette of subdued greens, sunny yellows, and watery blues draws inspiration from nature. Whether in the upholstery or on the walls, trailing blooms lend a note of softness throughout. The dark teal kitchen receives an injection of light from a thoughtfully-appointed skylight; a dining room with vaulted ceilings and bead board walls add a rustic feel. The wall treatment continues through the main floor to the living room, highlighted by a large and inviting limestone fireplace that gives the relaxed room a note of grandeur. Turquoise subway tiles elevate the laundry room from utilitarian to charming. Flanked by large windows, the home is abound with natural vistas. Antlers, antique framed mirrors and plaid trim accentuates the high ceilings. Hand scraped wood flooring from Schotten & Hansen line the wide corridors and provide the ideal space for lounging.
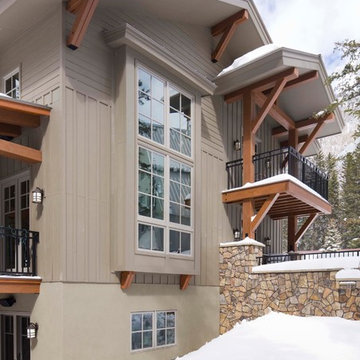
david marlowe
Inspiration for an expansive and beige traditional side detached house in Albuquerque with three floors, mixed cladding, a pitched roof, a shingle roof, a black roof and board and batten cladding.
Inspiration for an expansive and beige traditional side detached house in Albuquerque with three floors, mixed cladding, a pitched roof, a shingle roof, a black roof and board and batten cladding.
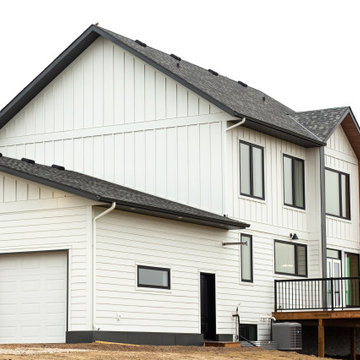
A classic white farmhouse with a modern twist.
This is an example of a large and white farmhouse two floor side detached house in Other with mixed cladding, a pitched roof, a shingle roof, a grey roof and board and batten cladding.
This is an example of a large and white farmhouse two floor side detached house in Other with mixed cladding, a pitched roof, a shingle roof, a grey roof and board and batten cladding.
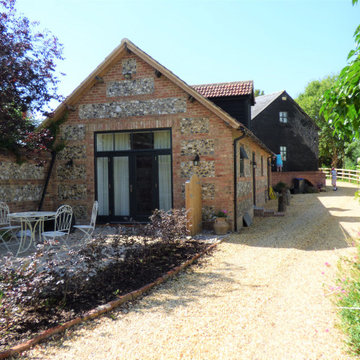
Photo of a rustic two floor side detached house in Wiltshire with mixed cladding, a hip roof, a tiled roof and a red roof.
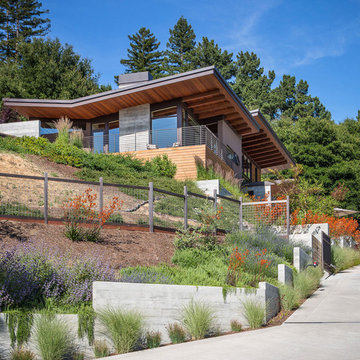
Double angle butterfly roofs compliments the residences relationship to the downsloping hillside. Combination of cedar wood siding, board-formed concrete and stucco form the exterior materials.
Paul Dyer Photography
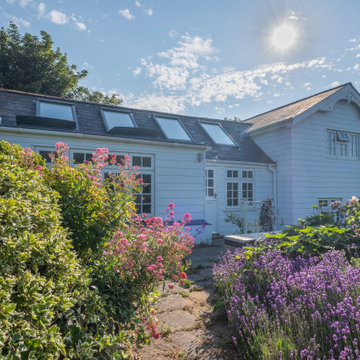
Photo of a large and white traditional side detached house in Kent with three floors, mixed cladding, a pitched roof, a tiled roof and a grey roof.
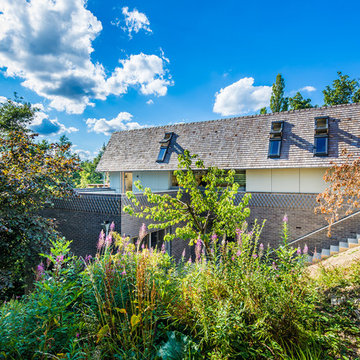
Clad in beautiful timber shingles which will soften with age and blend the house into its wooded surroundings.
Photo of a medium sized and brown contemporary two floor side detached house in Other with mixed cladding, a pitched roof, a shingle roof, a brown roof and shingles.
Photo of a medium sized and brown contemporary two floor side detached house in Other with mixed cladding, a pitched roof, a shingle roof, a brown roof and shingles.
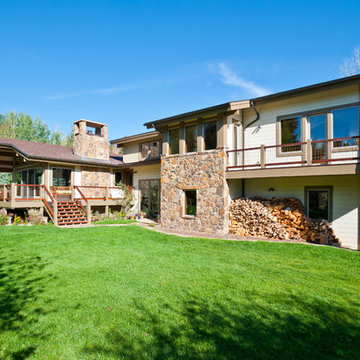
From this view of the exterior, it shows that this house offers a light and cozy atmosphere, with the glass windows around the place and the stone walls that adds beauty and visual interest. Surrounded by trees and mountains, its built blends in with nature, allowing the feeling of refreshment and relaxation.
Built by ULFBUILT. Contact us today to learn more.
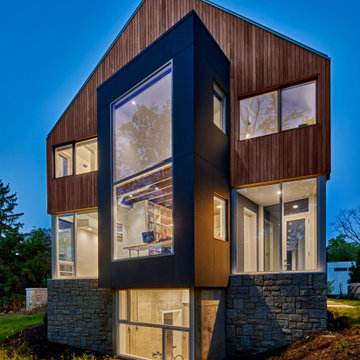
Large and multi-coloured contemporary side detached house in Detroit with three floors, mixed cladding, a metal roof and a white roof.
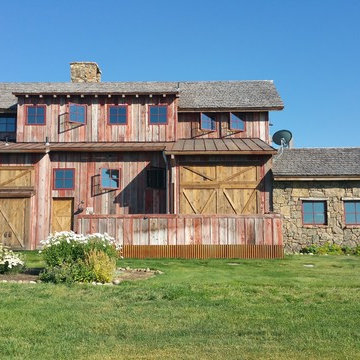
The side view of the garage apartment, having a beautiful view of the faded red wood as well stone wood. With the added bonus of lots of windows for lots of natural light.
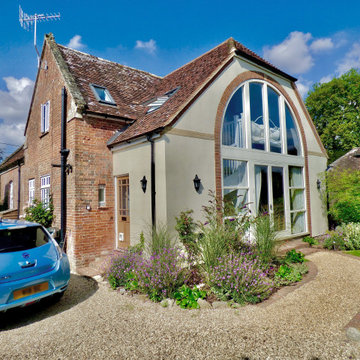
Inspiration for a multi-coloured traditional two floor side house exterior in Wiltshire with mixed cladding, a hip roof, a tiled roof and a red roof.
Side House Exterior with Mixed Cladding Ideas and Designs
1