Affordable Single-wall Home Bar Ideas and Designs
Refine by:
Budget
Sort by:Popular Today
1 - 20 of 2,114 photos
Item 1 of 3

Photo of a small traditional single-wall dry bar in London with glass-front cabinets, brown cabinets, granite worktops, glass sheet splashback, dark hardwood flooring, brown floors, multicoloured worktops and feature lighting.

Complete renovation of Wimbledon townhome.
Features include:
vintage Holophane pendants
Stone splashback by Gerald Culliford
custom cabinetry
Artwork by Shirin Tabeshfar
Built in Bar

Custom bar built for the homeowner, with butcher block countertops, custom made cabinets with built-in beverage fridge, & 8 lighted floating shelves. The cabinets color is Behr cracked pepper and the brick is Mcnear Greenich.
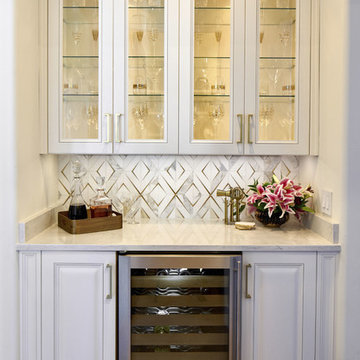
Butler's pantry cabinets in Sherwin Williams SW 7005 "Pure White". Photo by Matthew Niemann
Traditional single-wall home bar in Austin with no sink, glass-front cabinets, white cabinets, multi-coloured splashback and white worktops.
Traditional single-wall home bar in Austin with no sink, glass-front cabinets, white cabinets, multi-coloured splashback and white worktops.

Inspiration for a small classic single-wall breakfast bar in New York with a built-in sink, white cabinets, engineered stone countertops, white splashback, marble splashback, medium hardwood flooring, brown floors, white worktops and open cabinets.

With Summer on its way, having a home bar is the perfect setting to host a gathering with family and friends, and having a functional and totally modern home bar will allow you to do so!

Combination wet bar and coffee bar. Bottom drawer is sized for liquor bottles.
Joyelle West Photography
This is an example of a small classic single-wall wet bar in Boston with a submerged sink, white cabinets, wood worktops, white splashback, light hardwood flooring, metro tiled splashback, brown worktops and shaker cabinets.
This is an example of a small classic single-wall wet bar in Boston with a submerged sink, white cabinets, wood worktops, white splashback, light hardwood flooring, metro tiled splashback, brown worktops and shaker cabinets.

This is an example of a small classic single-wall wet bar in Orlando with a submerged sink, recessed-panel cabinets, black cabinets, laminate countertops, multi-coloured splashback and medium hardwood flooring.

Design-Build custom cabinetry and shelving for storage and display of extensive bourbon collection.
Cambria engineered quartz counterop - Parys w/ridgeline edge
DuraSupreme maple cabinetry - Smoke stain w/ adjustable shelves, hoop door style and "rain" glass door panes
Feature wall behind shelves - MSI Brick 2x10 Capella in charcoal
Flooring - LVP Coretec Elliptical oak 7x48
Wall color Sherwin Williams Naval SW6244 & Skyline Steel SW1015

Home wet bar with unique white tile and light hardwood floors. Industrial seating and lighting add to the space and the custom wine rack round out the open layout space.

Dovetail drawers - cerused white oak - liquor storage in the pull out drawers of the minibar
Medium sized classic single-wall wet bar in Charlotte with a submerged sink, shaker cabinets, light wood cabinets, grey splashback, stone slab splashback, medium hardwood flooring, brown floors and grey worktops.
Medium sized classic single-wall wet bar in Charlotte with a submerged sink, shaker cabinets, light wood cabinets, grey splashback, stone slab splashback, medium hardwood flooring, brown floors and grey worktops.

This rustic-inspired basement includes an entertainment area, two bars, and a gaming area. The renovation created a bathroom and guest room from the original office and exercise room. To create the rustic design the renovation used different naturally textured finishes, such as Coretec hard pine flooring, wood-look porcelain tile, wrapped support beams, walnut cabinetry, natural stone backsplashes, and fireplace surround,
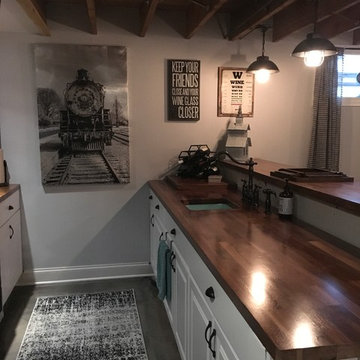
Photo of a medium sized country single-wall breakfast bar in Chicago with a submerged sink, wood worktops, concrete flooring and grey floors.

RAISING TH BAR. The project started with tearing out the existing flooring and crown molding (thin plank, oak flooring and carpet combo that did not fit with their personal style) and adding in this beautiful wide plank espresso colored hardwood to create a more modern, updated look. Next, a shelf to display the liquor collection and a bar high enough to fit their kegerator within. The bar is loaded with all the amenities: tall bar tops, bar seating, open display shelving and feature lighting. Pretty much the perfect place to entertain and celebrate the weekends. Photo Credit: so chic photography

Alyssa Kirsten
Photo of a small contemporary single-wall home bar in New York with flat-panel cabinets, engineered stone countertops, mirror splashback, no sink, light hardwood flooring, grey floors and medium wood cabinets.
Photo of a small contemporary single-wall home bar in New York with flat-panel cabinets, engineered stone countertops, mirror splashback, no sink, light hardwood flooring, grey floors and medium wood cabinets.
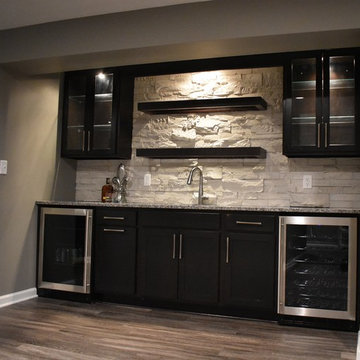
This is an example of a medium sized traditional single-wall wet bar in Indianapolis with shaker cabinets.

Inspiration for a medium sized traditional single-wall wet bar in San Francisco with a built-in sink, glass-front cabinets, blue cabinets, wood worktops, blue splashback and brown worktops.
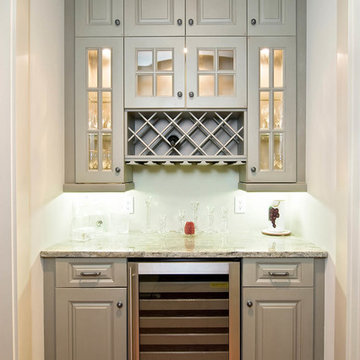
Small traditional single-wall wet bar in Cleveland with raised-panel cabinets, grey cabinets, granite worktops, medium hardwood flooring and brown floors.

Architectural Design Services Provided - Existing interior wall between kitchen and dining room was removed to create an open plan concept. Custom cabinetry layout was designed to meet Client's specific cooking and entertaining needs. New, larger open plan space will accommodate guest while entertaining. New custom fireplace surround was designed which includes intricate beaded mouldings to compliment the home's original Colonial Style. Second floor bathroom was renovated and includes modern fixtures, finishes and colors that are pleasing to the eye.
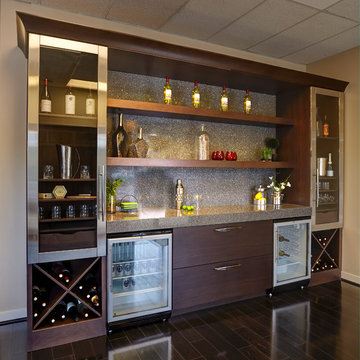
This is an example of a medium sized contemporary single-wall wet bar in Baltimore with dark hardwood flooring, flat-panel cabinets, dark wood cabinets, laminate countertops, grey splashback, stone slab splashback and brown floors.
Affordable Single-wall Home Bar Ideas and Designs
1