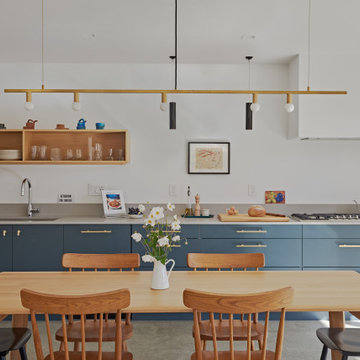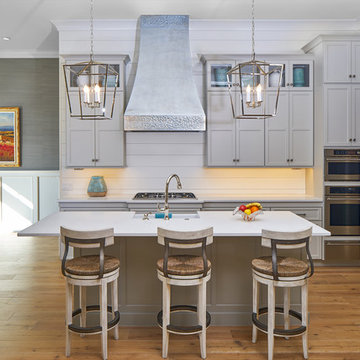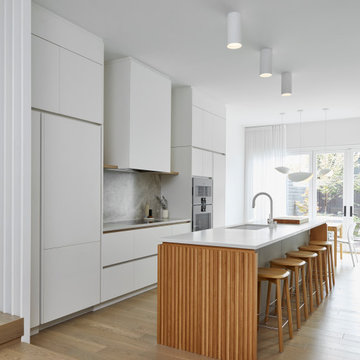Single-wall Kitchen/Diner Ideas and Designs
Refine by:
Budget
Sort by:Popular Today
21 - 40 of 45,286 photos

A compact but yet generous living, dining room and kitchen with big traditional sash windows allows for natural light throughout the space.
Design ideas for a small contemporary single-wall kitchen/diner in London with a single-bowl sink, flat-panel cabinets, grey cabinets, composite countertops, grey splashback, stone slab splashback, stainless steel appliances, medium hardwood flooring and white worktops.
Design ideas for a small contemporary single-wall kitchen/diner in London with a single-bowl sink, flat-panel cabinets, grey cabinets, composite countertops, grey splashback, stone slab splashback, stainless steel appliances, medium hardwood flooring and white worktops.

Cabinets: Kemp painted maple in Cloud White
Backsplash: IWT Albotros Grey 3" x 12"
Countertops: Pompeii Quartz in Rock Salt
Large nautical single-wall kitchen/diner in Orlando with shaker cabinets, white cabinets, engineered stone countertops, blue splashback, porcelain splashback, an island and white worktops.
Large nautical single-wall kitchen/diner in Orlando with shaker cabinets, white cabinets, engineered stone countertops, blue splashback, porcelain splashback, an island and white worktops.

Photo of a medium sized contemporary single-wall kitchen/diner in London with flat-panel cabinets, blue cabinets, marble worktops, white splashback, marble splashback, light hardwood flooring, an island, white worktops and beige floors.

This is an example of a large classic single-wall kitchen/diner in Los Angeles with a submerged sink, multi-coloured splashback, porcelain splashback, integrated appliances, porcelain flooring, brown floors, recessed-panel cabinets, grey cabinets, an island and grey worktops.

coastal style kitchen
Inspiration for a small beach style single-wall kitchen/diner in Orange County with a belfast sink, shaker cabinets, white cabinets, quartz worktops, white splashback, porcelain splashback, stainless steel appliances, medium hardwood flooring, a breakfast bar, brown floors, white worktops and a vaulted ceiling.
Inspiration for a small beach style single-wall kitchen/diner in Orange County with a belfast sink, shaker cabinets, white cabinets, quartz worktops, white splashback, porcelain splashback, stainless steel appliances, medium hardwood flooring, a breakfast bar, brown floors, white worktops and a vaulted ceiling.

The goal for this Point Loma home was to transform it from the adorable beach bungalow it already was by expanding its footprint and giving it distinctive Craftsman characteristics while achieving a comfortable, modern aesthetic inside that perfectly caters to the active young family who lives here. By extending and reconfiguring the front portion of the home, we were able to not only add significant square footage, but create much needed usable space for a home office and comfortable family living room that flows directly into a large, open plan kitchen and dining area. A custom built-in entertainment center accented with shiplap is the focal point for the living room and the light color of the walls are perfect with the natural light that floods the space, courtesy of strategically placed windows and skylights. The kitchen was redone to feel modern and accommodate the homeowners busy lifestyle and love of entertaining. Beautiful white kitchen cabinetry sets the stage for a large island that packs a pop of color in a gorgeous teal hue. A Sub-Zero classic side by side refrigerator and Jenn-Air cooktop, steam oven, and wall oven provide the power in this kitchen while a white subway tile backsplash in a sophisticated herringbone pattern, gold pulls and stunning pendant lighting add the perfect design details. Another great addition to this project is the use of space to create separate wine and coffee bars on either side of the doorway. A large wine refrigerator is offset by beautiful natural wood floating shelves to store wine glasses and house a healthy Bourbon collection. The coffee bar is the perfect first top in the morning with a coffee maker and floating shelves to store coffee and cups. Luxury Vinyl Plank (LVP) flooring was selected for use throughout the home, offering the warm feel of hardwood, with the benefits of being waterproof and nearly indestructible - two key factors with young kids!
For the exterior of the home, it was important to capture classic Craftsman elements including the post and rock detail, wood siding, eves, and trimming around windows and doors. We think the porch is one of the cutest in San Diego and the custom wood door truly ties the look and feel of this beautiful home together.

Photo of a midcentury single-wall kitchen/diner in Kansas City with a submerged sink, flat-panel cabinets, medium wood cabinets, engineered stone countertops, multi-coloured splashback, granite splashback, integrated appliances, slate flooring, an island, black floors, white worktops and a vaulted ceiling.

Design ideas for a contemporary single-wall kitchen/diner in New York with a submerged sink, flat-panel cabinets, blue cabinets, concrete flooring, no island, grey floors and grey worktops.

Full custom kitchen and master bathroom. Lots of marble and H+H vanity.
Expansive contemporary single-wall kitchen/diner in New York with a submerged sink, beaded cabinets, white cabinets, marble worktops, grey splashback, marble splashback, integrated appliances, an island and grey worktops.
Expansive contemporary single-wall kitchen/diner in New York with a submerged sink, beaded cabinets, white cabinets, marble worktops, grey splashback, marble splashback, integrated appliances, an island and grey worktops.

The new kitchen extension provided a foot print of approx 8.6m by 5.6m. We took a small space out of this footage by elongating the hallway to provide a utility room opposite a full height, double coat cupboard before entering the new kitchen.
As this is a new part of the house we embraced the modernity and choose sleek, handleless blue cabintery. The bronzed mirrored splashback adds warmth as well as maximising the sense of space.
Photography by @paullcraig

Another view of this great looking gray and white kitchen. Love the clean functional lines and how soothing the gray and white decor is with the wide plank hardwood flooring.

Фото Стефан Жильяр для Elle Decoration
Photo of a traditional single-wall kitchen/diner in Paris with recessed-panel cabinets, white cabinets, a built-in sink, white splashback, black appliances, no island, beige floors and black worktops.
Photo of a traditional single-wall kitchen/diner in Paris with recessed-panel cabinets, white cabinets, a built-in sink, white splashback, black appliances, no island, beige floors and black worktops.

Rachel Sieben
Inspiration for a medium sized nautical single-wall kitchen/diner in Portland Maine with recessed-panel cabinets, white cabinets, blue splashback, mosaic tiled splashback, dark hardwood flooring, no island, brown floors, black worktops, a submerged sink, engineered stone countertops and stainless steel appliances.
Inspiration for a medium sized nautical single-wall kitchen/diner in Portland Maine with recessed-panel cabinets, white cabinets, blue splashback, mosaic tiled splashback, dark hardwood flooring, no island, brown floors, black worktops, a submerged sink, engineered stone countertops and stainless steel appliances.

As the residence’s original kitchen was becoming dilapidated, the homeowners decided to knock it down and place it in a different part of the house prior to designing and building the gorgeous kitchen pictured. The homeowners love to entertain, so they requested the kitchen be the centrepiece of the entertaining area at the rear of the house.
Large sliding doors were installed to allow the space to extend seamlessly out to the patio, garden, barbecue and pool at the rear of the home, forming one large entertaining area. Given the space’s importance within the home, it had to be aesthetically pleasing. With this in mind, gorgeous Ross Gardam pendants were selected to add an element of luxe to the space.
Byron Blackbutt veneer, polyurethane in Domino and gorgeous quartz were chosen as the space’s main materials to add warmth to what is predominantly a very modern home.

Inspiration for a medium sized rustic single-wall kitchen/diner in Boston with a submerged sink, shaker cabinets, blue cabinets, multi-coloured splashback, mosaic tiled splashback, stainless steel appliances, light hardwood flooring, an island, brown floors and grey worktops.

Inspiration for an expansive modern single-wall kitchen/diner in New York with a submerged sink, flat-panel cabinets, black cabinets, composite countertops, black appliances, light hardwood flooring and an island.

Southern Living Showhouse by: Castle Homes
Medium sized traditional single-wall kitchen/diner in Nashville with white cabinets, integrated appliances, recessed-panel cabinets, marble worktops, an island, a belfast sink, white splashback, stone tiled splashback and dark hardwood flooring.
Medium sized traditional single-wall kitchen/diner in Nashville with white cabinets, integrated appliances, recessed-panel cabinets, marble worktops, an island, a belfast sink, white splashback, stone tiled splashback and dark hardwood flooring.

Photo of a medium sized world-inspired single-wall kitchen/diner in Atlanta with a submerged sink, flat-panel cabinets, light wood cabinets, engineered stone countertops, white splashback, engineered quartz splashback, white appliances, light hardwood flooring, an island, white floors and white worktops.

Design ideas for a medium sized contemporary single-wall kitchen/diner in London with an integrated sink, flat-panel cabinets, light wood cabinets, terrazzo worktops, pink splashback, ceramic splashback, black appliances, lino flooring, an island, grey floors, white worktops, exposed beams and a feature wall.

Inspiration for a large classic single-wall kitchen/diner in Toronto with a submerged sink, flat-panel cabinets, white cabinets, engineered stone countertops, grey splashback, stone slab splashback, integrated appliances, light hardwood flooring, an island and white worktops.
Single-wall Kitchen/Diner Ideas and Designs
2