Single-wall Kitchen Ideas and Designs

Spanish ceramic Aparici tiles are laid into the hardwood floor with a seamless transition.
Photography: Sean McBride
Inspiration for a large traditional single-wall open plan kitchen in Toronto with shaker cabinets, blue cabinets, concrete worktops, white splashback, stainless steel appliances, ceramic flooring, an island, a belfast sink, porcelain splashback and multi-coloured floors.
Inspiration for a large traditional single-wall open plan kitchen in Toronto with shaker cabinets, blue cabinets, concrete worktops, white splashback, stainless steel appliances, ceramic flooring, an island, a belfast sink, porcelain splashback and multi-coloured floors.

Interior view of the kitchen area.
Interior design from Donald Ohlen at Ohlen Design. Photo by Adrian Gregorutti.
Inspiration for a small rural single-wall open plan kitchen in San Francisco with a submerged sink, glass-front cabinets, white cabinets, white splashback, metro tiled splashback, stainless steel appliances, light hardwood flooring, an island and wood worktops.
Inspiration for a small rural single-wall open plan kitchen in San Francisco with a submerged sink, glass-front cabinets, white cabinets, white splashback, metro tiled splashback, stainless steel appliances, light hardwood flooring, an island and wood worktops.
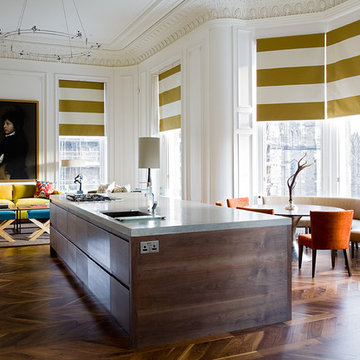
Contemporary single-wall open plan kitchen in Edinburgh with a submerged sink, dark hardwood flooring and an island.

URRUTIA DESIGN
Photography by Matt Sartain
Expansive traditional single-wall kitchen/diner in San Francisco with stainless steel appliances, metro tiled splashback, brown splashback, shaker cabinets, marble worktops, a submerged sink, white worktops, light hardwood flooring, an island, beige floors and a vaulted ceiling.
Expansive traditional single-wall kitchen/diner in San Francisco with stainless steel appliances, metro tiled splashback, brown splashback, shaker cabinets, marble worktops, a submerged sink, white worktops, light hardwood flooring, an island, beige floors and a vaulted ceiling.

Featuring R.D. Henry & Company
This is an example of a medium sized classic single-wall kitchen in Chicago with shaker cabinets, white cabinets, white splashback, metro tiled splashback, stainless steel appliances, stainless steel worktops and medium hardwood flooring.
This is an example of a medium sized classic single-wall kitchen in Chicago with shaker cabinets, white cabinets, white splashback, metro tiled splashback, stainless steel appliances, stainless steel worktops and medium hardwood flooring.
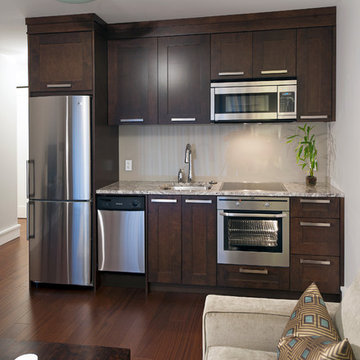
Cabinetry: Old World Kitchens
(oldworldkitchens.com)
Photography: Bob Young
(bobyoungphoto.com)
Photo of a traditional single-wall kitchen in Vancouver with glass sheet splashback and dark wood cabinets.
Photo of a traditional single-wall kitchen in Vancouver with glass sheet splashback and dark wood cabinets.
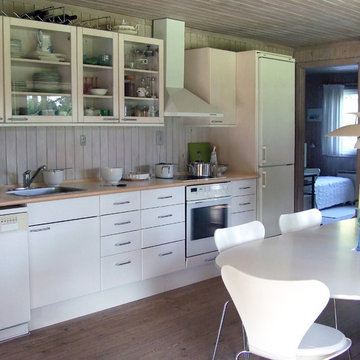
Inspiration for a rustic single-wall kitchen/diner in New York with glass-front cabinets, white cabinets, white appliances and a built-in sink.

Southern Living Showhouse by: Castle Homes
Medium sized traditional single-wall kitchen/diner in Nashville with white cabinets, integrated appliances, recessed-panel cabinets, marble worktops, an island, a belfast sink, white splashback, stone tiled splashback and dark hardwood flooring.
Medium sized traditional single-wall kitchen/diner in Nashville with white cabinets, integrated appliances, recessed-panel cabinets, marble worktops, an island, a belfast sink, white splashback, stone tiled splashback and dark hardwood flooring.

A peak inside the hidden pantry
Design ideas for a large traditional single-wall open plan kitchen in Minneapolis with a submerged sink, flat-panel cabinets, light wood cabinets, engineered stone countertops, white splashback, engineered quartz splashback, stainless steel appliances, light hardwood flooring, multiple islands, brown floors and white worktops.
Design ideas for a large traditional single-wall open plan kitchen in Minneapolis with a submerged sink, flat-panel cabinets, light wood cabinets, engineered stone countertops, white splashback, engineered quartz splashback, stainless steel appliances, light hardwood flooring, multiple islands, brown floors and white worktops.

Photo of a medium sized world-inspired single-wall kitchen/diner in Atlanta with a submerged sink, flat-panel cabinets, light wood cabinets, engineered stone countertops, white splashback, engineered quartz splashback, white appliances, light hardwood flooring, an island, white floors and white worktops.

Au cœur de ce projet, la création d’un espace de vie centré autour de la cuisine avec un îlot central permettant d’adosser une banquette à l’espace salle à manger.

Inspiration for a large midcentury single-wall kitchen in Kansas City with a submerged sink, flat-panel cabinets, orange cabinets, engineered stone countertops, multi-coloured splashback, granite splashback, integrated appliances, slate flooring, an island, black floors, white worktops and a vaulted ceiling.

Design ideas for a medium sized contemporary single-wall kitchen/diner in London with an integrated sink, flat-panel cabinets, light wood cabinets, terrazzo worktops, pink splashback, ceramic splashback, black appliances, lino flooring, an island, grey floors, white worktops, exposed beams and a feature wall.
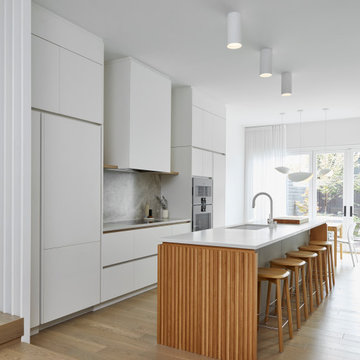
Inspiration for a large classic single-wall kitchen/diner in Toronto with a submerged sink, flat-panel cabinets, white cabinets, engineered stone countertops, grey splashback, stone slab splashback, integrated appliances, light hardwood flooring, an island and white worktops.

This inset Shaker kitchen has a very calming colour scheme, with the kitchen cabinetry painted in Slaked Lime Deep by Little Greene and the island in Pompeian Ash. The wooden floor compliments the colours beautifully as do the other touches in the room. The brass inset handles tie in with other small brass details, such as in the bar stools and lampshade.
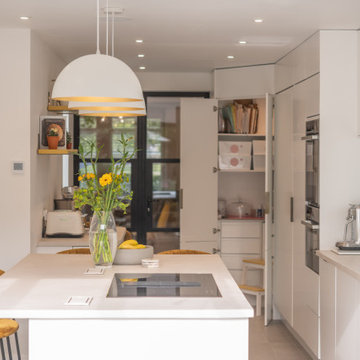
The choice of microcement worktops adds a touch of contemporary elegance to the kitchen. Not only are they visually striking, but they also provide a durable and easy-to-maintain surface which is perfect for busy areas.
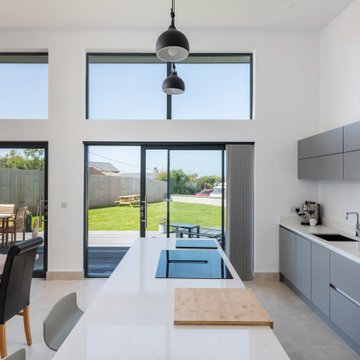
Located less than a quarter of a mile from the iconic Widemouth Bay in North Cornwall, this innovative development of five detached dwellings is sympathetic to the local landscape character, whilst providing sustainable and healthy spaces to inhabit.
As a collection of unique custom-built properties, the success of the scheme depended on the quality of both design and construction, utilising a palette of colours and textures that addressed the local vernacular and proximity to the Atlantic Ocean.
A fundamental objective was to ensure that the new houses made a positive contribution towards the enhancement of the area and used environmentally friendly materials that would be low-maintenance and highly robust – capable of withstanding a harsh maritime climate.
Externally, bonded Porcelanosa façade at ground level and articulated, ventilated Porcelanosa façade on the first floor proved aesthetically flexible but practical. Used alongside natural stone and slate, the Porcelanosa façade provided a colourfast alternative to traditional render.
Internally, the streamlined design of the buildings is further emphasized by Porcelanosa worktops in the kitchens and tiling in the bathrooms, providing a durable but elegant finish.
The sense of community was reinforced with an extensive landscaping scheme that includes a communal garden area sown with wildflowers and the planting of apple, pear, lilac and lime trees. Cornish stone hedge bank boundaries between properties further improves integration with the indigenous terrain.
This pioneering project allows occupants to enjoy life in contemporary, state-of-the-art homes in a landmark development that enriches its environs.
Photographs: Richard Downer
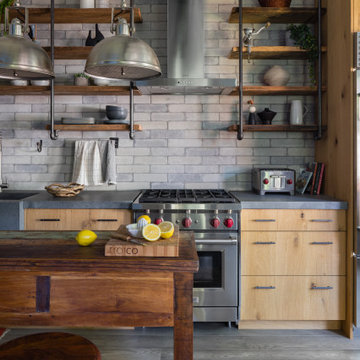
Medium sized urban single-wall kitchen/diner in Other with a built-in sink, light wood cabinets, grey splashback, brick splashback, stainless steel appliances, medium hardwood flooring, an island, brown floors, grey worktops, beaded cabinets and concrete worktops.

Photo of a medium sized contemporary single-wall open plan kitchen in Other with a submerged sink, flat-panel cabinets, medium wood cabinets, engineered stone countertops, black splashback, engineered quartz splashback, black appliances, medium hardwood flooring, a breakfast bar, brown floors and black worktops.

Cuisine ouverte sur la pièce de vie avec coin repas.
This is an example of a medium sized mediterranean single-wall open plan kitchen in Paris with a submerged sink, beaded cabinets, dark wood cabinets, composite countertops, white splashback, engineered quartz splashback, integrated appliances, light hardwood flooring, no island and white worktops.
This is an example of a medium sized mediterranean single-wall open plan kitchen in Paris with a submerged sink, beaded cabinets, dark wood cabinets, composite countertops, white splashback, engineered quartz splashback, integrated appliances, light hardwood flooring, no island and white worktops.
Single-wall Kitchen Ideas and Designs
6