Single-wall Kitchen Ideas and Designs
Refine by:
Budget
Sort by:Popular Today
1 - 20 of 227 photos
Item 1 of 3

Inspiration for a medium sized classic single-wall open plan kitchen in Other with stainless steel appliances, a submerged sink, shaker cabinets, white cabinets, engineered stone countertops, metallic splashback, metal splashback, medium hardwood flooring, an island and brown floors.
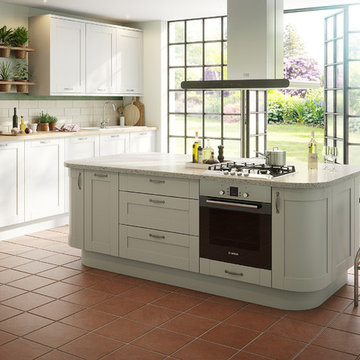
This beautiful Brookfield kitchen as a myriad of design features; its striking worktop flowing to an end panel, design-led curved corners and the combination of muted grey and ice-white units adds a stylish finishing touch.

Full view of kitchen. Photography by Open Homes photography
Medium sized modern single-wall open plan kitchen in San Francisco with flat-panel cabinets, medium wood cabinets, white splashback, stainless steel appliances, a single-bowl sink, light hardwood flooring and an island.
Medium sized modern single-wall open plan kitchen in San Francisco with flat-panel cabinets, medium wood cabinets, white splashback, stainless steel appliances, a single-bowl sink, light hardwood flooring and an island.
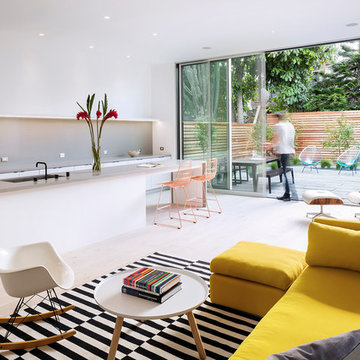
Adam Rouse
Photo of a large contemporary single-wall open plan kitchen in San Francisco with flat-panel cabinets, light hardwood flooring, white cabinets, grey splashback, a submerged sink, an island, beige floors, grey worktops and concrete worktops.
Photo of a large contemporary single-wall open plan kitchen in San Francisco with flat-panel cabinets, light hardwood flooring, white cabinets, grey splashback, a submerged sink, an island, beige floors, grey worktops and concrete worktops.

Chris Snook
Inspiration for a large classic single-wall kitchen/diner in London with a double-bowl sink, shaker cabinets, blue cabinets, wood worktops, multi-coloured splashback, an island, ceramic splashback, stainless steel appliances and ceramic flooring.
Inspiration for a large classic single-wall kitchen/diner in London with a double-bowl sink, shaker cabinets, blue cabinets, wood worktops, multi-coloured splashback, an island, ceramic splashback, stainless steel appliances and ceramic flooring.

Molly Winters Photography
Photo of a medium sized retro single-wall kitchen/diner in Austin with a belfast sink, flat-panel cabinets, white cabinets, engineered stone countertops, white splashback, glass tiled splashback, stainless steel appliances, ceramic flooring and an island.
Photo of a medium sized retro single-wall kitchen/diner in Austin with a belfast sink, flat-panel cabinets, white cabinets, engineered stone countertops, white splashback, glass tiled splashback, stainless steel appliances, ceramic flooring and an island.
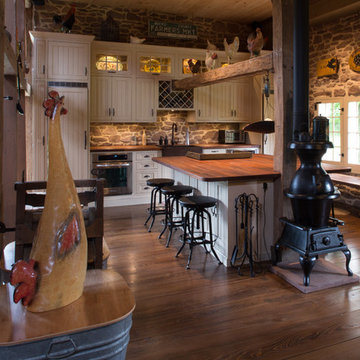
Photo of a rural single-wall kitchen/diner in New York with a belfast sink, recessed-panel cabinets, white cabinets, integrated appliances, wood worktops, grey splashback, stone tiled splashback and dark hardwood flooring.
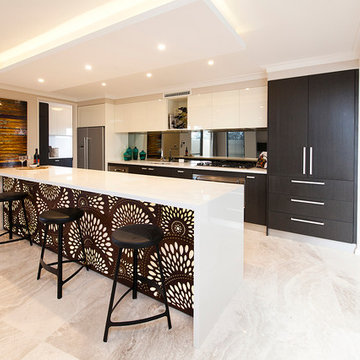
Inspiration for a contemporary single-wall open plan kitchen in Perth with flat-panel cabinets, dark wood cabinets, mirror splashback, stainless steel appliances and beige floors.

Windows and door panels reaching for the 12 foot ceilings flood this kitchen with natural light. Custom stainless cabinetry with an integral sink and commercial style faucet carry out the industrial theme of the space.
Photo by Lincoln Barber
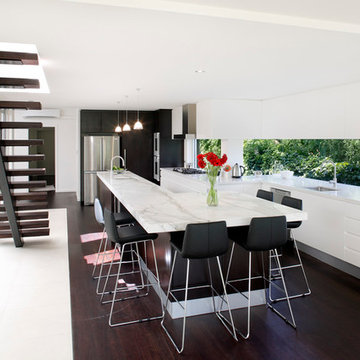
When the owners of this Oatley kitchen expanded on their property they want to capture the beautiful vista in the design. Not one to disappoint, designer Ole Jensen from Art of Kitchens conceptualised a project that went above and beyond this request and made the stunning scenery the back drop to the eye-catching design.
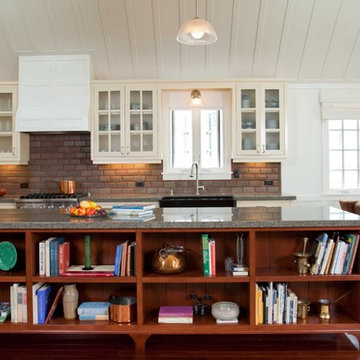
Photo by Ed Gohlich
Design ideas for a large classic single-wall kitchen/diner in San Diego with glass-front cabinets, granite worktops, beige cabinets, metro tiled splashback, red splashback, stainless steel appliances, dark hardwood flooring, an island and brown floors.
Design ideas for a large classic single-wall kitchen/diner in San Diego with glass-front cabinets, granite worktops, beige cabinets, metro tiled splashback, red splashback, stainless steel appliances, dark hardwood flooring, an island and brown floors.

Side view of kitchen and kitchen island. Island countertop is marble while the countertop along back wall is plastic laminate with a marine grade plywood edge. The cabinetry is a bamboo veneer.
Photographed by Ken Gutmaker

Modern Ikea Kitchen, Open Floorplan
Large modern single-wall kitchen/diner in Dallas with stainless steel appliances, a double-bowl sink, shaker cabinets, medium wood cabinets, zinc worktops, white splashback, medium hardwood flooring, an island and brown floors.
Large modern single-wall kitchen/diner in Dallas with stainless steel appliances, a double-bowl sink, shaker cabinets, medium wood cabinets, zinc worktops, white splashback, medium hardwood flooring, an island and brown floors.

Modern materials were chosen to fit the existing style of the home. Mahogany cabinets topped with Caesarstone countertops in Nougat and Raven were accented by 24×24-inch recycled porcelain tile with 1-inch glass penny round decos. Elsewhere in the kitchen, quality appliances were re-used. The oven was located in its original brick wall location. The microwave convection oven was located neatly under the island countertop. A tall pull out pantry was included to the left of the refrigerator. The island became the focus of the design. It provided the main food prep and cooking area, and helped direct traffic through the space, keeping guests comfortable on one side and cooks on the other. Large porcelain tiles clad the back side of the island to protect the surface from feet on stools and accent the surrounding surfaces.

Cuisinella Paris 11
Référence Cuisinella : Light Jet Blanc Brillant
Caisson : Chene Honey
Poignée intégrée : Jet
Plan de travail : Chene Honey & blanc brillant
Crédit photo : Agence Meero
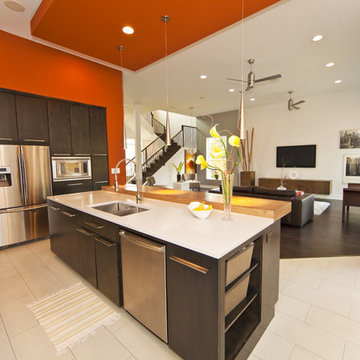
This is an example of a medium sized contemporary single-wall open plan kitchen in Houston with stainless steel appliances, a double-bowl sink, flat-panel cabinets, dark wood cabinets, engineered stone countertops, porcelain flooring, an island and beige floors.
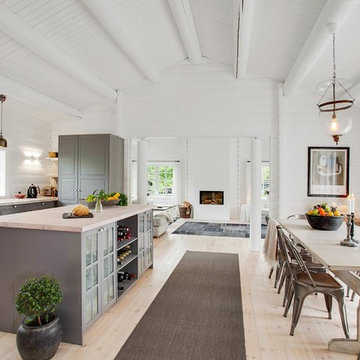
Inspiration for a large rural single-wall open plan kitchen in Other with a belfast sink, raised-panel cabinets, grey cabinets, light hardwood flooring, an island and wood worktops.
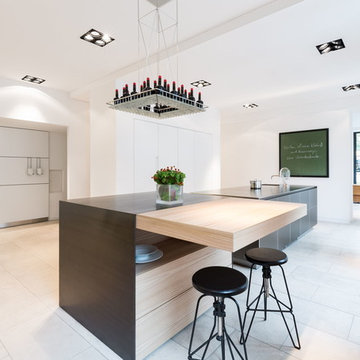
Expansive contemporary single-wall open plan kitchen in Cologne with flat-panel cabinets, white cabinets, stainless steel worktops, multiple islands, an integrated sink and limestone flooring.
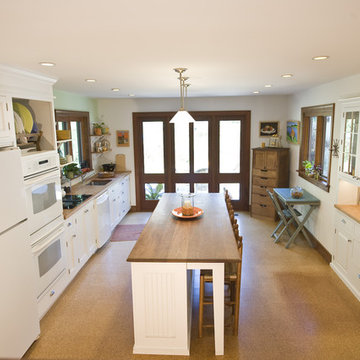
Kitchen remodel in West Chester, PA. Photos by John Welsh.
This is an example of a classic single-wall kitchen/diner in Philadelphia with white appliances, wood worktops and white cabinets.
This is an example of a classic single-wall kitchen/diner in Philadelphia with white appliances, wood worktops and white cabinets.
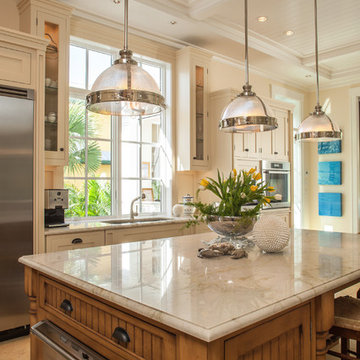
This is an example of a medium sized classic single-wall enclosed kitchen in Miami with glass-front cabinets, stainless steel appliances, a submerged sink, white cabinets, glass worktops, white splashback, wood splashback, porcelain flooring, an island and beige floors.
Single-wall Kitchen Ideas and Designs
1