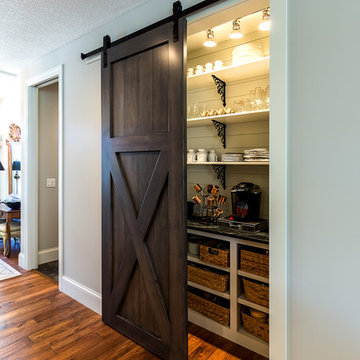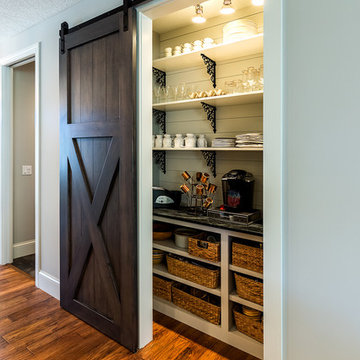Single-wall Kitchen Pantry Ideas and Designs
Refine by:
Budget
Sort by:Popular Today
141 - 160 of 2,889 photos
Item 1 of 3

Design ideas for a small traditional single-wall kitchen pantry in Chicago with a submerged sink, open cabinets, medium wood cabinets, wood worktops, grey splashback, marble splashback, black appliances, medium hardwood flooring, brown floors and brown worktops.

The original kitchen in this 1968 Lakewood home was cramped and dark. The new homeowners wanted an open layout with a clean, modern look that was warm rather than sterile. This was accomplished with custom cabinets, waterfall-edge countertops and stunning light fixtures.
Crystal Cabinet Works, Inc - custom paint on Celeste door style; natural walnut on Springfield door style.
Design by Heather Evans, BKC Kitchen and Bath.
RangeFinder Photography.
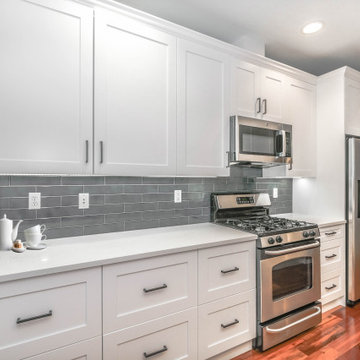
White cabinetries combined with grey porcelain walling compliments the sleek furnishings. The minimalist look is more appreciated with the wooden accent with the floorings. It shows the modern yet simple look.

This is an example of a medium sized beach style single-wall kitchen pantry in Sydney with a built-in sink, recessed-panel cabinets, white cabinets, granite worktops, white splashback, granite splashback, stainless steel appliances, light hardwood flooring, beige floors and white worktops.

Pantry Organization.
This is an example of a small traditional single-wall kitchen pantry with a submerged sink, recessed-panel cabinets, white cabinets, engineered stone countertops, white splashback, mosaic tiled splashback, stainless steel appliances, ceramic flooring, a breakfast bar, grey floors and white worktops.
This is an example of a small traditional single-wall kitchen pantry with a submerged sink, recessed-panel cabinets, white cabinets, engineered stone countertops, white splashback, mosaic tiled splashback, stainless steel appliances, ceramic flooring, a breakfast bar, grey floors and white worktops.
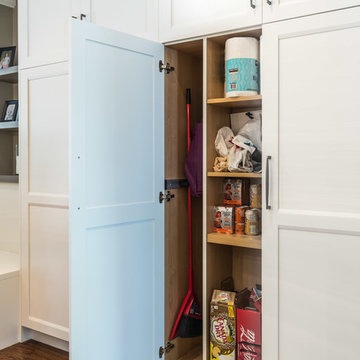
This is an example of an expansive classic single-wall kitchen pantry in Toronto with a submerged sink, shaker cabinets, white cabinets, engineered stone countertops, grey splashback, glass tiled splashback, stainless steel appliances, medium hardwood flooring, an island, brown floors and white worktops.

Treve Johnson
Photo of a retro single-wall kitchen pantry in San Francisco with a submerged sink, flat-panel cabinets, medium wood cabinets, orange splashback, metro tiled splashback, medium hardwood flooring and wood worktops.
Photo of a retro single-wall kitchen pantry in San Francisco with a submerged sink, flat-panel cabinets, medium wood cabinets, orange splashback, metro tiled splashback, medium hardwood flooring and wood worktops.

Brittany Fecteau
This is an example of a large bohemian single-wall kitchen pantry in Manchester with engineered stone countertops, white splashback, porcelain splashback, stainless steel appliances, grey floors, white worktops, open cabinets, grey cabinets and concrete flooring.
This is an example of a large bohemian single-wall kitchen pantry in Manchester with engineered stone countertops, white splashback, porcelain splashback, stainless steel appliances, grey floors, white worktops, open cabinets, grey cabinets and concrete flooring.
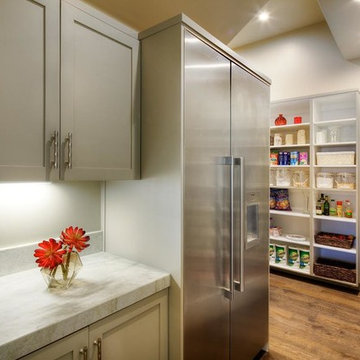
This Transitional Walk- in Pantry hosts 24" and 18" column freezers with water and ice dispenser. They sit next to each other as one unite. The base cabinet left of the freezers provides landing space and storage. Shelving was introduced to the space to provide plenty of storage.

Large modern single-wall kitchen pantry in New York with a double-bowl sink, flat-panel cabinets, grey cabinets, composite countertops, brown splashback, stainless steel appliances, concrete flooring and an island.
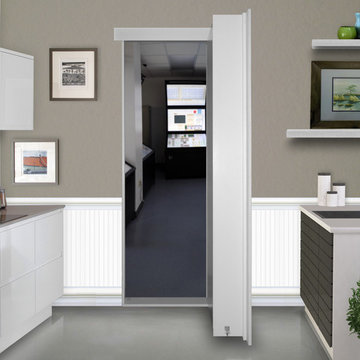
Kitchen hidden door.
Inspiration for a large modern single-wall kitchen pantry in Salt Lake City with a single-bowl sink, flat-panel cabinets, white cabinets, engineered stone countertops, grey splashback, ceramic splashback, lino flooring and a breakfast bar.
Inspiration for a large modern single-wall kitchen pantry in Salt Lake City with a single-bowl sink, flat-panel cabinets, white cabinets, engineered stone countertops, grey splashback, ceramic splashback, lino flooring and a breakfast bar.

Large country single-wall kitchen pantry in Minneapolis with open cabinets, green cabinets, dark hardwood flooring, brown floors, wood worktops, integrated appliances and no island.
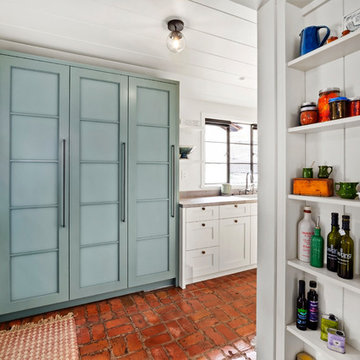
Draper DBS Custom Cabinetry. Butler's Pantry in Benjamin Moore Carolina Gull. Sienna interiors. Maple with dovetail drawers.
Photo of a medium sized traditional single-wall kitchen pantry in Other with shaker cabinets, blue cabinets, brick flooring and grey worktops.
Photo of a medium sized traditional single-wall kitchen pantry in Other with shaker cabinets, blue cabinets, brick flooring and grey worktops.
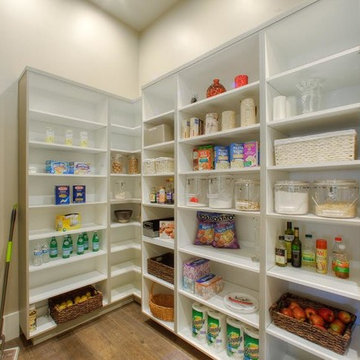
Two different depth tall cabinets with shelves was designed in this walk-in pantry to provide plenty of space for storage.
Photo of a large classic single-wall kitchen pantry in Orange County with open cabinets, white cabinets and medium hardwood flooring.
Photo of a large classic single-wall kitchen pantry in Orange County with open cabinets, white cabinets and medium hardwood flooring.
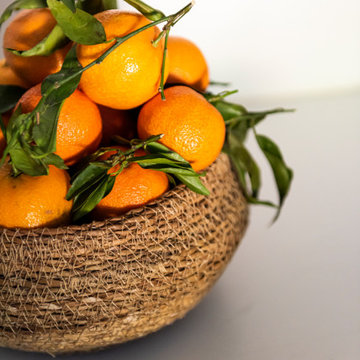
The brief for this project involved a full house renovation, and extension to reconfigure the ground floor layout. To maximise the untapped potential and make the most out of the existing space for a busy family home.
When we spoke with the homeowner about their project, it was clear that for them, this wasn’t just about a renovation or extension. It was about creating a home that really worked for them and their lifestyle. We built in plenty of storage, a large dining area so they could entertain family and friends easily. And instead of treating each space as a box with no connections between them, we designed a space to create a seamless flow throughout.
A complete refurbishment and interior design project, for this bold and brave colourful client. The kitchen was designed and all finishes were specified to create a warm modern take on a classic kitchen. Layered lighting was used in all the rooms to create a moody atmosphere. We designed fitted seating in the dining area and bespoke joinery to complete the look. We created a light filled dining space extension full of personality, with black glazing to connect to the garden and outdoor living.
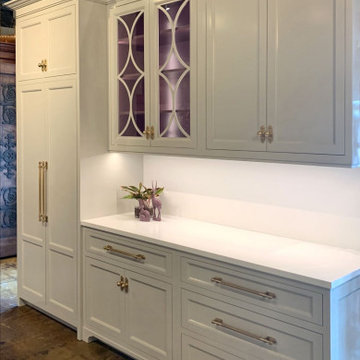
If you're looking for inspiration, we invite you to visit our showroom where you can explore our new kitchen displays. New designs, materials, lighting and accessories, along with our trademark hand carved kitchens, custom interiors and furniture. We are here to help you make the right choices and help you with your project. Our team will guide you through the design-build process in its entirety, from the preliminary design to the complete installation.
WL Kitchen & Home Showroom:
100 US Highway 46 E, Lodi, NJ, 07644.
Visit our showroom photo gallery in
wlkitchenandhome.com
.
.
.
.
#kitchenstore #kitchenshowroom #furnitureshowroom #kitchendesigner #customkitchen #traditionalkitchen #traditionaldesign #modernkitchen #moderndesign #newjerseykitchens #newyorkkitchens #dreamkitchen #customfurniture #custompulls #customknobs #kitchencontractor #luxurykitchens #luxurydesign #residentialdesign #furnituredesign #furnituremaker #kitcheninspo #bespokedesign #kitchenremodel #islandcabinet #handcarved #kitchenhoods #homeinteriors #woodwork #woodworkstore

Kitchen By 2id Interiors
Photo Credits Emilio Collavino
Large contemporary single-wall kitchen pantry in Miami with a single-bowl sink, flat-panel cabinets, medium wood cabinets, marble worktops, white splashback, marble splashback, stainless steel appliances, ceramic flooring, an island, white floors and white worktops.
Large contemporary single-wall kitchen pantry in Miami with a single-bowl sink, flat-panel cabinets, medium wood cabinets, marble worktops, white splashback, marble splashback, stainless steel appliances, ceramic flooring, an island, white floors and white worktops.
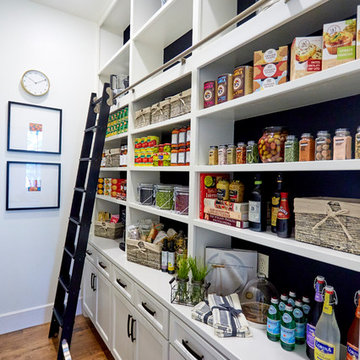
Photo of a medium sized eclectic single-wall kitchen pantry in Dallas with recessed-panel cabinets, white cabinets, composite countertops and dark hardwood flooring.
Single-wall Kitchen Pantry Ideas and Designs
8
