Single-wall Kitchen with a Coffered Ceiling Ideas and Designs
Refine by:
Budget
Sort by:Popular Today
1 - 20 of 545 photos
Item 1 of 3

TEAM:
Architect: LDa Architecture & Interiors
Interior Design: LDa Architecture & Interiors
Builder: Curtin Construction
Landscape Architect: Gregory Lombardi Design
Photographer: Greg Premru Photography

Photo of a medium sized scandi single-wall kitchen/diner in Paris with a submerged sink, beaded cabinets, dark wood cabinets, engineered stone countertops, white splashback, engineered quartz splashback, black appliances, light hardwood flooring, an island, beige floors, white worktops and a coffered ceiling.

Design ideas for a medium sized contemporary single-wall open plan kitchen in Other with a built-in sink, beaded cabinets, blue cabinets, terrazzo worktops, metallic splashback, glass sheet splashback, black appliances, terrazzo flooring, an island, white floors, white worktops and a coffered ceiling.

This lower level bar was a special surprise from wife to husband - the custom Criss Craft boat island was kept under wraps until unveiled in a special moment. The floor is a wide plank floor that mimics wood but with fun blue and grey color tones. The backsplash tile is an oversides arabesque mosaic in a blue that miimics the lake water. The bar is truly a kitchenette for entertaining on the lake level, complete with full fridge, range, dishwasher and built in bar on that far left cabinet. The counterstools were custom made for the project by a local craftsman.
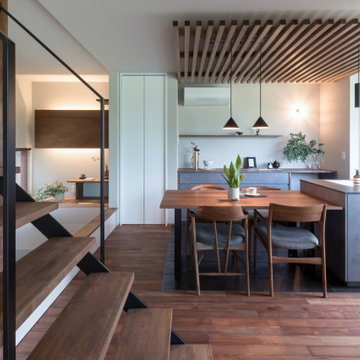
This is an example of a single-wall kitchen with porcelain flooring, black floors, black worktops and a coffered ceiling.

Transitional kitchen remodel in Chicago- Lakeview has white perimeter cabinetry and stained wood island with quartzite counter tops. Stainless steel range hood has wood trim to complement the island base.
Norman Sizemore-photographer

Photo of a small contemporary single-wall open plan kitchen in Moscow with a single-bowl sink, flat-panel cabinets, grey cabinets, glass worktops, mosaic tiled splashback, black appliances, ceramic flooring, an island, beige floors, turquoise worktops and a coffered ceiling.

Tapisserie brique Terra Cotta : 4 MURS.
Mur Terra Cotta : FARROW AND BALL.
Cuisine : HOWDENS.
Luminaire : LEROY MERLIN.
Ameublement : IKEA.
Design ideas for a medium sized industrial single-wall kitchen/diner in Lyon with beige floors, a coffered ceiling, a submerged sink, beaded cabinets, medium wood cabinets, wood worktops, white splashback, metro tiled splashback, white appliances, laminate floors, an island and beige worktops.
Design ideas for a medium sized industrial single-wall kitchen/diner in Lyon with beige floors, a coffered ceiling, a submerged sink, beaded cabinets, medium wood cabinets, wood worktops, white splashback, metro tiled splashback, white appliances, laminate floors, an island and beige worktops.
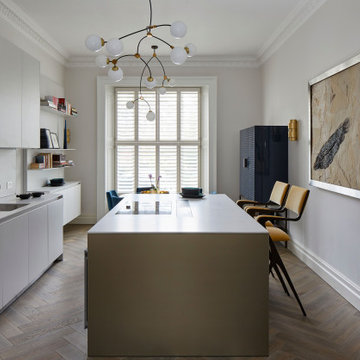
This is an example of a large contemporary single-wall kitchen/diner in London with a single-bowl sink, flat-panel cabinets, composite countertops, white splashback, medium hardwood flooring, an island, grey floors and a coffered ceiling.
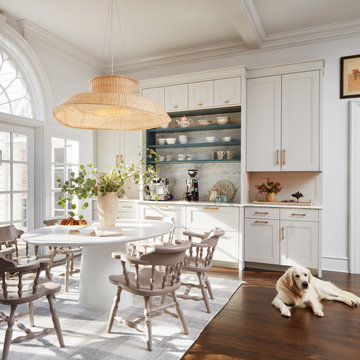
The dining side of the kitchen is anchored by the breakfast bar, which is fully independent of the kitchen appliances with its own sink, beverage drawers, dedicated trash, and storage, with the same marble and paint color as the island to integrate and unify the space.

Scandinavian design kitchen with stainless steel appliances. White quartz/laminam countertop and stainless steel kitchen sink and faucet.
Photo of a small scandi single-wall open plan kitchen in Vancouver with a built-in sink, flat-panel cabinets, light wood cabinets, quartz worktops, white splashback, stone tiled splashback, stainless steel appliances, laminate floors, no island, beige floors, white worktops and a coffered ceiling.
Photo of a small scandi single-wall open plan kitchen in Vancouver with a built-in sink, flat-panel cabinets, light wood cabinets, quartz worktops, white splashback, stone tiled splashback, stainless steel appliances, laminate floors, no island, beige floors, white worktops and a coffered ceiling.

This is an example of a large modern single-wall open plan kitchen in Vancouver with a double-bowl sink, flat-panel cabinets, grey cabinets, engineered stone countertops, white splashback, glass tiled splashback, stainless steel appliances, medium hardwood flooring, an island, grey floors, white worktops and a coffered ceiling.
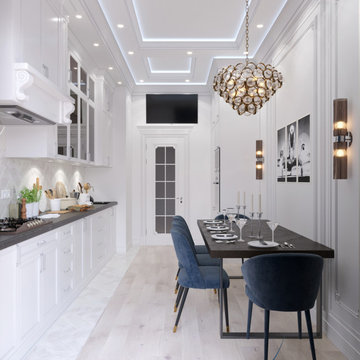
This is an example of a small traditional single-wall enclosed kitchen in Leipzig with a built-in sink, beaded cabinets, white cabinets, granite worktops, white splashback, tonge and groove splashback, stainless steel appliances, medium hardwood flooring, no island, beige floors, black worktops and a coffered ceiling.

Step into this vibrant and inviting kitchen that combines modern design with playful elements.
The centrepiece of this kitchen is the 20mm Marbled White Quartz worktops, which provide a clean and sophisticated surface for preparing meals. The light-coloured quartz complements the overall bright and airy ambience of the kitchen.
The cabinetry, with doors constructed from plywood, introduces a natural and warm element to the space. The distinctive round cutouts serve as handles, adding a touch of uniqueness to the design. The cabinets are painted in a delightful palette of Inchyra Blue and Ground Pink, infusing the kitchen with a sense of fun and personality.
A pink backsplash further enhances the playful colour scheme while providing a stylish and easy-to-clean surface. The kitchen's brightness is accentuated by the strategic use of rose gold elements. A rose gold tap and matching pendant lights introduce a touch of luxury and sophistication to the design.
The island situated at the centre enhances functionality as it provides additional worktop space and an area for casual dining and entertaining. The integrated sink in the island blends seamlessly for a streamlined look.
Do you find inspiration in this fun and unique kitchen design? Visit our project pages for more.
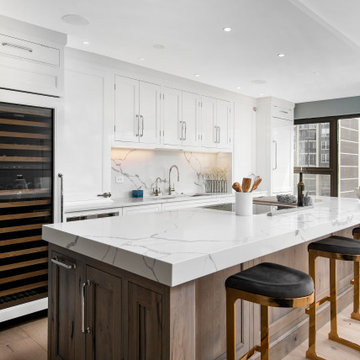
Achieving the old world look and feel in the kitchen, a Melrose Partners Designs signature look is used: high gloss stained doors and cabinets meet polished nickel oversized hardware. Dark walnut interiors and striking English ice box hinges and pulls were procured, along with oversized quartz countertops on both the center island and main counter space run; mirror-polished stainless steel drawer fronts dress up the distressed hickory and insert doors on the main island. An added bonus: a 45-inch under-mounted sink with a hot and cold water dispenser. In order to achieve a grandiose feel for the space, a Cerused finished, 12-inch plank white oak, expanses the floor.

This is an example of an expansive world-inspired single-wall open plan kitchen in Salt Lake City with a submerged sink, flat-panel cabinets, medium wood cabinets, quartz worktops, beige splashback, stone slab splashback, stainless steel appliances, medium hardwood flooring, an island, brown floors, beige worktops and a coffered ceiling.
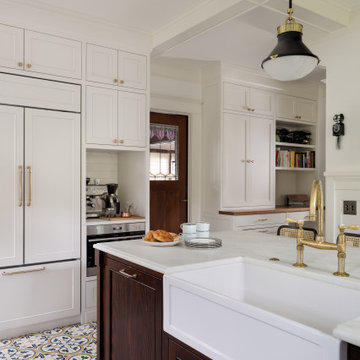
Photography by Miranda Estes
Large classic single-wall enclosed kitchen in Seattle with a belfast sink, shaker cabinets, white cabinets, granite worktops, white splashback, ceramic splashback, white appliances, ceramic flooring, an island, white worktops and a coffered ceiling.
Large classic single-wall enclosed kitchen in Seattle with a belfast sink, shaker cabinets, white cabinets, granite worktops, white splashback, ceramic splashback, white appliances, ceramic flooring, an island, white worktops and a coffered ceiling.
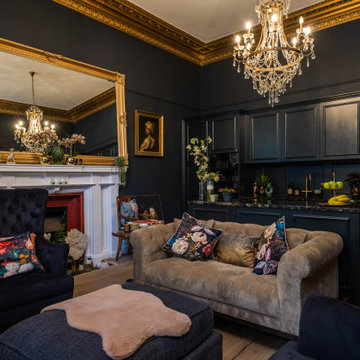
This beautiful hand painted railing kitchen was designed by wood works Brighton. The idea was for the kitchen to blend seamlessly into the grand room. The kitchen island is on castor wheels so it can be moved for dancing.
This is a luxurious kitchen for a great family to enjoy.

Photo of a medium sized traditional single-wall kitchen/diner in New York with a double-bowl sink, beaded cabinets, green cabinets, quartz worktops, beige splashback, ceramic splashback, stainless steel appliances, dark hardwood flooring, an island, brown floors, grey worktops and a coffered ceiling.
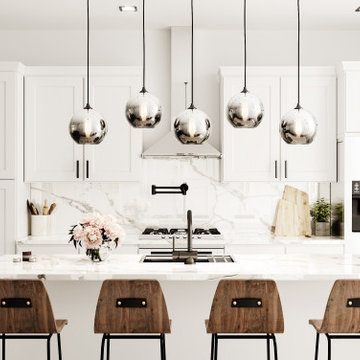
Photo of a medium sized traditional single-wall kitchen/diner in Philadelphia with a built-in sink, beaded cabinets, white cabinets, marble worktops, white splashback, marble splashback, laminate floors, an island, beige floors, white worktops and a coffered ceiling.
Single-wall Kitchen with a Coffered Ceiling Ideas and Designs
1