Single-wall Kitchen with Ceramic Flooring Ideas and Designs
Refine by:
Budget
Sort by:Popular Today
1 - 20 of 9,114 photos

We had the privilege of transforming the kitchen space of a beautiful Grade 2 listed farmhouse located in the serene village of Great Bealings, Suffolk. The property, set within 2 acres of picturesque landscape, presented a unique canvas for our design team. Our objective was to harmonise the traditional charm of the farmhouse with contemporary design elements, achieving a timeless and modern look.
For this project, we selected the Davonport Shoreditch range. The kitchen cabinetry, adorned with cock-beading, was painted in 'Plaster Pink' by Farrow & Ball, providing a soft, warm hue that enhances the room's welcoming atmosphere.
The countertops were Cloudy Gris by Cosistone, which complements the cabinetry's gentle tones while offering durability and a luxurious finish.
The kitchen was equipped with state-of-the-art appliances to meet the modern homeowner's needs, including:
- 2 Siemens under-counter ovens for efficient cooking.
- A Capel 90cm full flex hob with a downdraught extractor, blending seamlessly into the design.
- Shaws Ribblesdale sink, combining functionality with aesthetic appeal.
- Liebherr Integrated tall fridge, ensuring ample storage with a sleek design.
- Capel full-height wine cabinet, a must-have for wine enthusiasts.
- An additional Liebherr under-counter fridge for extra convenience.
Beyond the main kitchen, we designed and installed a fully functional pantry, addressing storage needs and organising the space.
Our clients sought to create a space that respects the property's historical essence while infusing modern elements that reflect their style. The result is a pared-down traditional look with a contemporary twist, achieving a balanced and inviting kitchen space that serves as the heart of the home.
This project exemplifies our commitment to delivering bespoke kitchen solutions that meet our clients' aspirations. Feel inspired? Get in touch to get started.

Inspiration for a medium sized traditional single-wall kitchen/diner in London with a built-in sink, glass-front cabinets, black cabinets, marble worktops, green splashback, ceramic splashback, integrated appliances, ceramic flooring, an island, grey floors, green worktops and feature lighting.

A beautiful barn conversion that underwent a major renovation to be completed with a bespoke handmade kitchen. What we have here is our Classic In-Frame Shaker filling up one wall where the exposed beams are in prime position. This is where the storage is mainly and the sink area with some cooking appliances. The island is very large in size, an L-shape with plenty of storage, worktop space, a seating area, open shelves and a drinks area. A very multi-functional hub of the home perfect for all the family.
We hand-painted the cabinets in F&B Down Pipe & F&B Shaded White for a stunning two-tone combination.

The seamless indoor-outdoor transition in this Oxfordshire country home provides the perfect setting for all-season entertaining. The elevated setting of the bulthaup kitchen overlooking the connected soft seating and dining allows conversation to effortlessly flow. A large bar presents a useful touch down point where you can be the centre of the room.

Large contemporary single-wall enclosed kitchen in Madrid with raised-panel cabinets, grey cabinets, white splashback, ceramic splashback, stainless steel appliances, ceramic flooring, an island and multi-coloured floors.
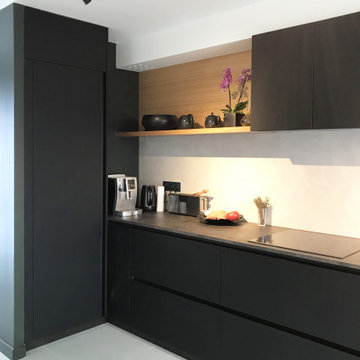
Cuisine linéaire qui s'ouvre sur un jardin en patio.
Les façades sont en Fenix noir et le plan de travail en stratifié compact, y compris l'évier.
L'ensemble fours est situé dans un îlot séparé en face.
Fabrication italienne.
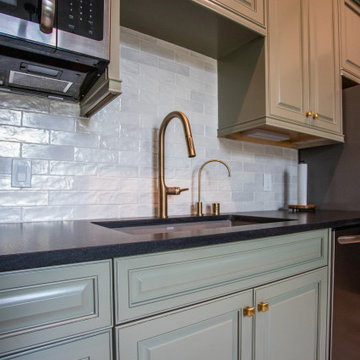
A nice kitchenette for the guest house, amazing combination of colors.
This is an example of a medium sized modern single-wall kitchen/diner in Houston with a submerged sink, raised-panel cabinets, green cabinets, engineered stone countertops, pink splashback, ceramic splashback, stainless steel appliances, ceramic flooring, no island, beige floors and black worktops.
This is an example of a medium sized modern single-wall kitchen/diner in Houston with a submerged sink, raised-panel cabinets, green cabinets, engineered stone countertops, pink splashback, ceramic splashback, stainless steel appliances, ceramic flooring, no island, beige floors and black worktops.

La nueva tipología de hogar se basa en las construcciones tradicionales de la zona, pero con un toque contemporáneo. Una caja blanca apoyada sobre otra de piedra que, a su vez, se abre para dejar aparecer el vidrio, permite dialogar perfectamente la sensación de protección y refugio necesarios con las vistas y la luz del maravilloso paisaje que la rodea.
La casa se encuentra situada en la vertiente sur del macizo de Peña Cabarga en el pueblo de Pámanes. El edificio está orientado hacia el sur, permitiendo disfrutar de las impresionantes vistas hacia el valle y se distribuye en dos niveles: sala de estar, espacios de uso diurno y dormitorios en la planta baja y estudio y dormitorio principal en planta alta.

Transitional white and beige kitchen with dining area and gray granite countertop island from Arizona Tile.
Design ideas for a medium sized traditional single-wall kitchen/diner in Phoenix with a submerged sink, shaker cabinets, white cabinets, granite worktops, white splashback, metro tiled splashback, stainless steel appliances, ceramic flooring, an island, brown floors and grey worktops.
Design ideas for a medium sized traditional single-wall kitchen/diner in Phoenix with a submerged sink, shaker cabinets, white cabinets, granite worktops, white splashback, metro tiled splashback, stainless steel appliances, ceramic flooring, an island, brown floors and grey worktops.

Le duplex du projet Nollet a charmé nos clients car, bien que désuet, il possédait un certain cachet. Ces derniers ont travaillé eux-mêmes sur le design pour révéler le potentiel de ce bien. Nos architectes les ont assistés sur tous les détails techniques de la conception et nos ouvriers ont exécuté les plans.
Malheureusement le projet est arrivé au moment de la crise du Covid-19. Mais grâce au process et à l’expérience de notre agence, nous avons pu animer les discussions via WhatsApp pour finaliser la conception. Puis lors du chantier, nos clients recevaient tous les 2 jours des photos pour suivre son avancée.
Nos experts ont mené à bien plusieurs menuiseries sur-mesure : telle l’imposante bibliothèque dans le salon, les longues étagères qui flottent au-dessus de la cuisine et les différents rangements que l’on trouve dans les niches et alcôves.
Les parquets ont été poncés, les murs repeints à coup de Farrow and Ball sur des tons verts et bleus. Le vert décliné en Ash Grey, qu’on retrouve dans la salle de bain aux allures de vestiaire de gymnase, la chambre parentale ou le Studio Green qui revêt la bibliothèque. Pour le bleu, on citera pour exemple le Black Blue de la cuisine ou encore le bleu de Nimes pour la chambre d’enfant.
Certaines cloisons ont été abattues comme celles qui enfermaient l’escalier. Ainsi cet escalier singulier semble être un élément à part entière de l’appartement, il peut recevoir toute la lumière et l’attention qu’il mérite !

Roundhouse Urbo matt lacquer bespoke kitchen in RAL9003 with alternate front finishes in Fumed Eucalyptus vertical grain veneer and vertical grain Walnut veneer, splashback in Bronze mirror. Worksurface in 17mm thick Corian Glacier White with Mixa sink and a stainless steel inset into island. Photography by Nick Kane.

Open Concept Kitchen Design - Large island with navy blue cabinets exposed wood beams, gray tile flooring, wall oven, large range, vent hood in Powell

This is an example of a small nautical single-wall kitchen in Nashville with a single-bowl sink, flat-panel cabinets, white cabinets, white splashback, metro tiled splashback, stainless steel appliances, multi-coloured floors, black worktops and ceramic flooring.
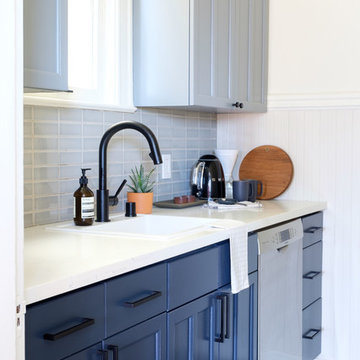
Photos by Max Maloney
Design ideas for a small contemporary single-wall kitchen/diner in San Francisco with a submerged sink, shaker cabinets, blue cabinets, engineered stone countertops, grey splashback, ceramic splashback, stainless steel appliances, ceramic flooring, no island, grey floors and white worktops.
Design ideas for a small contemporary single-wall kitchen/diner in San Francisco with a submerged sink, shaker cabinets, blue cabinets, engineered stone countertops, grey splashback, ceramic splashback, stainless steel appliances, ceramic flooring, no island, grey floors and white worktops.
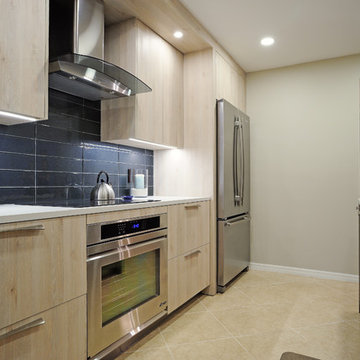
Mick Luvin Photography
Design ideas for a medium sized contemporary single-wall enclosed kitchen in Miami with a single-bowl sink, flat-panel cabinets, engineered stone countertops, grey splashback, glass tiled splashback, stainless steel appliances, an island, dark wood cabinets, ceramic flooring, brown floors and grey worktops.
Design ideas for a medium sized contemporary single-wall enclosed kitchen in Miami with a single-bowl sink, flat-panel cabinets, engineered stone countertops, grey splashback, glass tiled splashback, stainless steel appliances, an island, dark wood cabinets, ceramic flooring, brown floors and grey worktops.
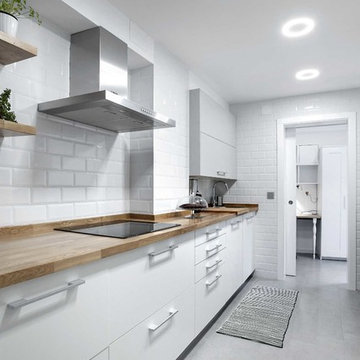
Medium sized scandi single-wall enclosed kitchen in Other with flat-panel cabinets, white cabinets, wood worktops, white splashback, metro tiled splashback, ceramic flooring and no island.
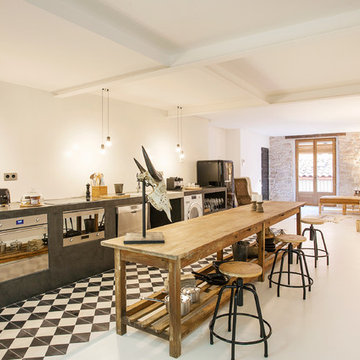
Large mediterranean single-wall kitchen/diner in Barcelona with open cabinets, an island, white splashback, stainless steel appliances and ceramic flooring.

Chris Snook
Inspiration for a large classic single-wall kitchen/diner in London with a double-bowl sink, shaker cabinets, blue cabinets, wood worktops, multi-coloured splashback, an island, ceramic splashback, stainless steel appliances and ceramic flooring.
Inspiration for a large classic single-wall kitchen/diner in London with a double-bowl sink, shaker cabinets, blue cabinets, wood worktops, multi-coloured splashback, an island, ceramic splashback, stainless steel appliances and ceramic flooring.
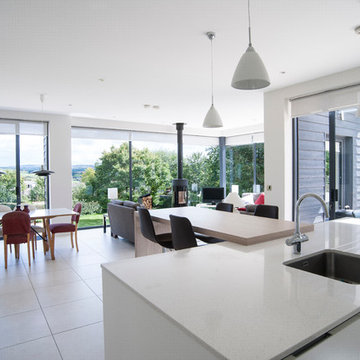
Photo of a medium sized contemporary single-wall open plan kitchen in London with an integrated sink, flat-panel cabinets, white cabinets, marble worktops, white splashback, stone slab splashback, integrated appliances, ceramic flooring and an island.

Luca Tranquilli
Inspiration for a medium sized farmhouse single-wall kitchen in Rome with a built-in sink, blue cabinets, blue splashback, stainless steel appliances, recessed-panel cabinets, marble worktops, ceramic splashback and ceramic flooring.
Inspiration for a medium sized farmhouse single-wall kitchen in Rome with a built-in sink, blue cabinets, blue splashback, stainless steel appliances, recessed-panel cabinets, marble worktops, ceramic splashback and ceramic flooring.
Single-wall Kitchen with Ceramic Flooring Ideas and Designs
1