Single-wall Kitchen with Metallic Splashback Ideas and Designs
Sort by:Popular Today
1 - 20 of 2,734 photos

Working closely with the clients, a two-part split layout was designed. The main ‘presentation’ kitchen within the living area, and the ‘prep’ kitchen for larger catering needs, are separated by a Rimadesio sliding pocket door.

A fantastic handle-less style kitchen with a chic and modern vibrancy, contrasting natural hues of deep green and walnut timber, with beautiful bronze and Carrara marble overlays.

Windows and door panels reaching for the 12 foot ceilings flood this kitchen with natural light. Custom stainless cabinetry with an integral sink and commercial style faucet carry out the industrial theme of the space.
Photo by Lincoln Barber

Pour profiter au maximum de la vue et de la lumière naturelle, la cuisine s’ouvre désormais sur le séjour et la salle à manger. Cet espace est particulièrement convivial, moderne et surtout fonctionnel et inclut un garde-manger dissimulé derrière une porte de placard. Coup de cœur pour l’alliance chaleureuse du granit blanc, du chêne et des carreaux de ciment qui s’accordent parfaitement avec les autres pièces de l’appartement.

TEAM:
Architect: LDa Architecture & Interiors
Interior Design: LDa Architecture & Interiors
Builder: Curtin Construction
Landscape Architect: Gregory Lombardi Design
Photographer: Greg Premru Photography

Andrea Zanchi Photography
Design ideas for a modern single-wall kitchen in Other with an integrated sink, flat-panel cabinets, grey cabinets, stainless steel worktops, medium hardwood flooring, no island, metallic splashback, metal splashback, stainless steel appliances, brown floors and grey worktops.
Design ideas for a modern single-wall kitchen in Other with an integrated sink, flat-panel cabinets, grey cabinets, stainless steel worktops, medium hardwood flooring, no island, metallic splashback, metal splashback, stainless steel appliances, brown floors and grey worktops.

Photo of an expansive contemporary single-wall open plan kitchen in Florence with a double-bowl sink, flat-panel cabinets, white cabinets, metallic splashback, an island, stainless steel appliances and marble flooring.

Joel Barbitta D-Max Photography
This is an example of a large modern single-wall open plan kitchen in Perth with a double-bowl sink, flat-panel cabinets, white cabinets, tile countertops, metallic splashback, mirror splashback, black appliances, light hardwood flooring, an island, brown floors and white worktops.
This is an example of a large modern single-wall open plan kitchen in Perth with a double-bowl sink, flat-panel cabinets, white cabinets, tile countertops, metallic splashback, mirror splashback, black appliances, light hardwood flooring, an island, brown floors and white worktops.

This luxury bespoke kitchen is situated in a stunning family home in the leafy green London suburb of Hadley Wood. The kitchen is from the Nickleby range, a design that is synonymous with classic contemporary living. The kitchen cabinetry is handmade by Humphrey Munson’s expert team of cabinetmakers using traditional joinery techniques.
The kitchen itself is flooded with natural light that pours in through the windows and bi-folding doors which gives the space a super clean, fresh and modern feel. The large kitchen island takes centre stage and is cleverly divided into distinctive areas using a mix of silestone worktop and smoked oak round worktop.
The client really loved the Spenlow handles so we used those for this Nickleby kitchen. The double Bakersfield smart divide sink by Kohler has the Perrin & Rowe tap and a Quooker boiling hot water tap for maximum convenience.
The painted cupboards are complimented by smoked oak feature accents throughout the kitchen including the two bi-folding cupboard doors either side of the range cooker, the round bar seating at the island as well as the cupboards for the integrated column refrigerator, freezer and curved pantry.
The versatility of this kitchen lends itself perfectly to modern family living. There is seating at the kitchen island – a perfect spot for a mid-week meal or catching up with a friend over coffee. The kitchen is designed in an open plan format and leads into the dining area which is housed in a light and airy conservatory garden room.

Art Gray
Photo of a small contemporary single-wall open plan kitchen in Los Angeles with a submerged sink, flat-panel cabinets, concrete flooring, grey cabinets, metallic splashback, integrated appliances, composite countertops, grey floors and grey worktops.
Photo of a small contemporary single-wall open plan kitchen in Los Angeles with a submerged sink, flat-panel cabinets, concrete flooring, grey cabinets, metallic splashback, integrated appliances, composite countertops, grey floors and grey worktops.

Location: Sand Point, ID. Photos by Marie-Dominique Verdier; built by Selle Valley
Design ideas for a medium sized rustic single-wall kitchen in Seattle with flat-panel cabinets, metal splashback, stainless steel appliances, a submerged sink, light wood cabinets, engineered stone countertops, metallic splashback, medium hardwood flooring, no island and brown floors.
Design ideas for a medium sized rustic single-wall kitchen in Seattle with flat-panel cabinets, metal splashback, stainless steel appliances, a submerged sink, light wood cabinets, engineered stone countertops, metallic splashback, medium hardwood flooring, no island and brown floors.

Inspiration for a medium sized classic single-wall open plan kitchen in Other with stainless steel appliances, a submerged sink, shaker cabinets, white cabinets, engineered stone countertops, metallic splashback, metal splashback, medium hardwood flooring, an island and brown floors.
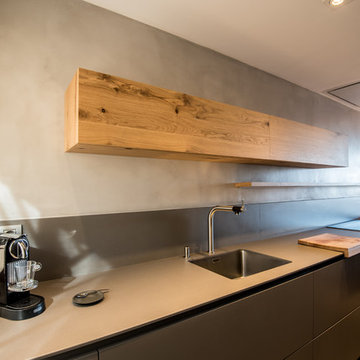
Kris Moya Estudio
Design ideas for a medium sized contemporary single-wall kitchen/diner in Barcelona with a single-bowl sink, flat-panel cabinets, grey cabinets, laminate countertops, metallic splashback, metal splashback, integrated appliances, porcelain flooring, an island and grey floors.
Design ideas for a medium sized contemporary single-wall kitchen/diner in Barcelona with a single-bowl sink, flat-panel cabinets, grey cabinets, laminate countertops, metallic splashback, metal splashback, integrated appliances, porcelain flooring, an island and grey floors.

Photo of a small contemporary single-wall kitchen/diner in Dusseldorf with a single-bowl sink, flat-panel cabinets, grey cabinets, composite countertops, metallic splashback, metal splashback, black appliances, medium hardwood flooring, brown floors and no island.

© Rusticasa
This is an example of a small world-inspired single-wall kitchen/diner in Other with medium hardwood flooring, a built-in sink, flat-panel cabinets, stainless steel cabinets, wood worktops, metallic splashback, stainless steel appliances, an island and brown floors.
This is an example of a small world-inspired single-wall kitchen/diner in Other with medium hardwood flooring, a built-in sink, flat-panel cabinets, stainless steel cabinets, wood worktops, metallic splashback, stainless steel appliances, an island and brown floors.
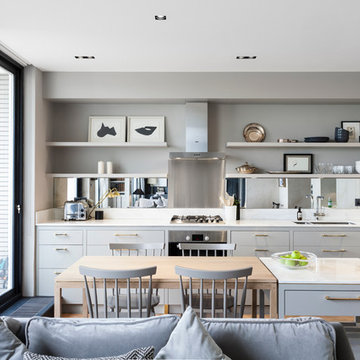
Nathalie Priem Photography
This is an example of a contemporary single-wall open plan kitchen in London with a double-bowl sink, flat-panel cabinets, grey cabinets, metallic splashback, mirror splashback, stainless steel appliances, medium hardwood flooring and an island.
This is an example of a contemporary single-wall open plan kitchen in London with a double-bowl sink, flat-panel cabinets, grey cabinets, metallic splashback, mirror splashback, stainless steel appliances, medium hardwood flooring and an island.
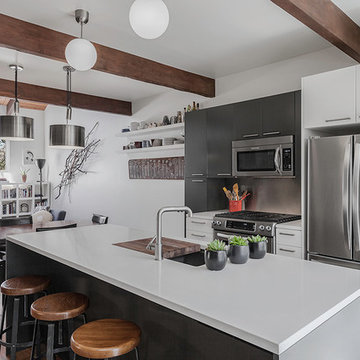
The owners bought this 1970s 'Colorado Lodge Style' student rental in central Boulder to turn it into a home for their family of four. The existing interior layout was awkward and inefficient. Thus, the first floor was reorganized to create more usable, family-friendly spaces and to create a relationship with the well-used backyard.
The barn lumber and wood floor were salvaged from the existing house to create a softened contrast for the light-filled, full-height spaces.
The kitchen and two bathrooms were completely renovated using modern finishes to tie the house together. The result is a modern home that functions effortlessly for a family of four.
Chris Nyce, Nyceone Photography
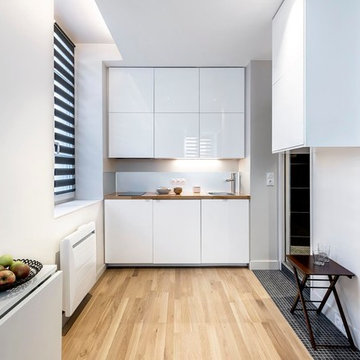
Arch. A/K Architectures
Photo. Benoît Alazard
Inspiration for a small contemporary single-wall open plan kitchen in Other with a built-in sink, white cabinets, wood worktops, metallic splashback, metal splashback, light hardwood flooring and no island.
Inspiration for a small contemporary single-wall open plan kitchen in Other with a built-in sink, white cabinets, wood worktops, metallic splashback, metal splashback, light hardwood flooring and no island.
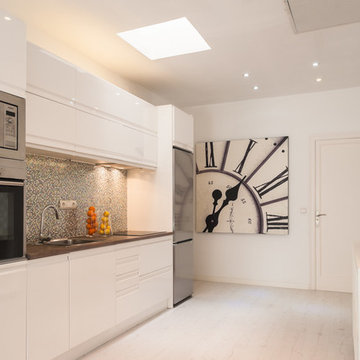
Open concept kitchen.
Cocina abierta
Urban Home Staging. Fotografía profesional
Photo of a medium sized contemporary single-wall open plan kitchen in Barcelona with white cabinets, metallic splashback, mosaic tiled splashback, stainless steel appliances and light hardwood flooring.
Photo of a medium sized contemporary single-wall open plan kitchen in Barcelona with white cabinets, metallic splashback, mosaic tiled splashback, stainless steel appliances and light hardwood flooring.

This three story loft development was the harbinger of the
revitalization movement in Downtown Phoenix. With a versatile
layout and industrial finishes, Studio D’s design softened
the space while retaining the commercial essence of the loft.
The design focused primarily on furniture and fixtures with some material selections.
Targeting a high end aesthetic, the design lead was able to
value engineer the budget by mixing custom designed pieces
with retail pieces, concentrating the effort on high impact areas.
Single-wall Kitchen with Metallic Splashback Ideas and Designs
1