Single-wall Kitchen with Mirror Splashback Ideas and Designs
Refine by:
Budget
Sort by:Popular Today
1 - 20 of 1,404 photos
Item 1 of 3

Pour profiter au maximum de la vue et de la lumière naturelle, la cuisine s’ouvre désormais sur le séjour et la salle à manger. Cet espace est particulièrement convivial, moderne et surtout fonctionnel et inclut un garde-manger dissimulé derrière une porte de placard. Coup de cœur pour l’alliance chaleureuse du granit blanc, du chêne et des carreaux de ciment qui s’accordent parfaitement avec les autres pièces de l’appartement.

Design ideas for a medium sized modern single-wall kitchen in London with flat-panel cabinets, grey cabinets, mirror splashback, stainless steel appliances, an island, white floors and white worktops.

The key design goal of the homeowners was to install “an extremely well-made kitchen with quality appliances that would stand the test of time”. The kitchen design had to be timeless with all aspects using the best quality materials and appliances. The new kitchen is an extension to the farmhouse and the dining area is set in a beautiful timber-framed orangery by Westbury Garden Rooms, featuring a bespoke refectory table that we constructed on site due to its size.
The project involved a major extension and remodelling project that resulted in a very large space that the homeowners were keen to utilise and include amongst other things, a walk in larder, a scullery, and a large island unit to act as the hub of the kitchen.
The design of the orangery allows light to flood in along one length of the kitchen so we wanted to ensure that light source was utilised to maximum effect. Installing the distressed mirror splashback situated behind the range cooker allows the light to reflect back over the island unit, as do the hammered nickel pendant lamps.
The sheer scale of this project, together with the exceptionally high specification of the design make this kitchen genuinely thrilling. Every element, from the polished nickel handles, to the integration of the Wolf steamer cooktop, has been precisely considered. This meticulous attention to detail ensured the kitchen design is absolutely true to the homeowners’ original design brief and utilises all the innovative expertise our years of experience have provided.

A kitchen that was Featured in Britain Best Selling Kitchen, Bethroom and Bathroom magazine.
@snookphotograph
Photo of a medium sized contemporary single-wall open plan kitchen in London with a single-bowl sink, flat-panel cabinets, blue cabinets, marble worktops, an island, brown floors, grey worktops, mirror splashback, stainless steel appliances and light hardwood flooring.
Photo of a medium sized contemporary single-wall open plan kitchen in London with a single-bowl sink, flat-panel cabinets, blue cabinets, marble worktops, an island, brown floors, grey worktops, mirror splashback, stainless steel appliances and light hardwood flooring.
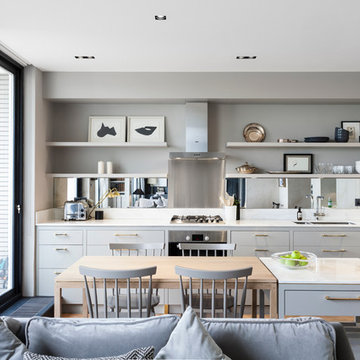
Nathalie Priem Photography
This is an example of a contemporary single-wall open plan kitchen in London with a double-bowl sink, flat-panel cabinets, grey cabinets, metallic splashback, mirror splashback, stainless steel appliances, medium hardwood flooring and an island.
This is an example of a contemporary single-wall open plan kitchen in London with a double-bowl sink, flat-panel cabinets, grey cabinets, metallic splashback, mirror splashback, stainless steel appliances, medium hardwood flooring and an island.
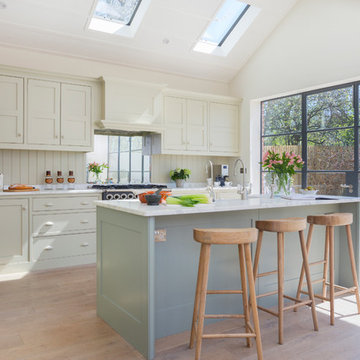
A wonderful Charlie Kingham bespoke kitchen design. Traditional hardwood shaker style kitchen. A Farrow & ball No.4 'Old White' hand painted finish, an island with breakfast bar (F&B No. 25 Pigeon), Integrated larder, Fridge Freezer and wine cooler, Falcon range cooker and large shaker sink.
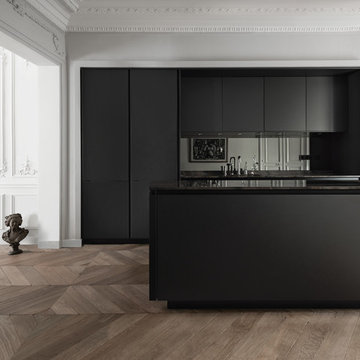
Inspiration for a large contemporary single-wall kitchen/diner in Munich with flat-panel cabinets, black cabinets, marble worktops, black splashback, mirror splashback, medium hardwood flooring and an island.
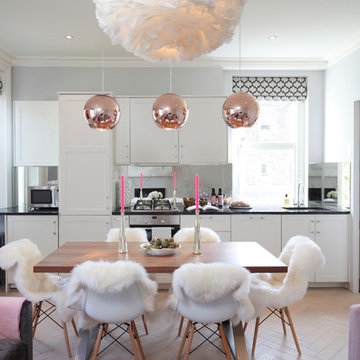
Photo of a contemporary single-wall open plan kitchen in London with recessed-panel cabinets, white cabinets, metallic splashback, mirror splashback, stainless steel appliances and no island.

Keith met this couple from Hastings at Grand Designs who stumbled upon his talk on Creating Kitchens with Light Space & Laughter.
A contemporary look was their wish for the new kitchen extension and had been disappointed with previous kitchen plan/designs suggested by other home & kitchen retailers.
We made a few minor alterations to the architecture of their new extension by moving the position of the utility room door, stopped the kitchen island becoming a corridor and included a secret bookcase area which they love. We also created a link window into the lounge area that opened up the space and allowed the outdoor area to flow into the room with the use of reflected glass. The window was positioned opposite the kitchen island with cushioned seating to admire their newly landscaped garden and created a build-down above.
The design comprises SieMatic Pure S2 collection in Sterling Grey, Miele appliances with 12mm Dekton worktops and 30mm Spekva Breakfast Bar on one corner of the Island for casual dining or perching.
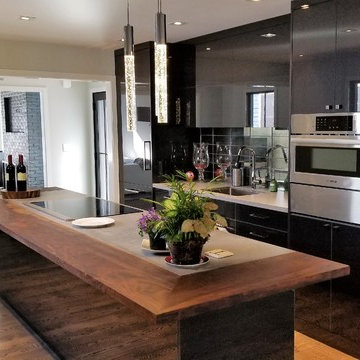
This is an example of a medium sized modern single-wall open plan kitchen in Chicago with a submerged sink, flat-panel cabinets, black cabinets, metallic splashback, mirror splashback, stainless steel appliances, medium hardwood flooring, an island, brown floors and engineered stone countertops.
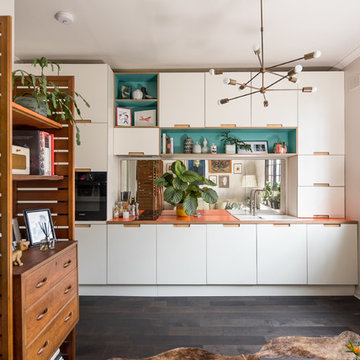
Caitlin Mogridge
Small midcentury single-wall open plan kitchen in London with a single-bowl sink, flat-panel cabinets, white cabinets, laminate countertops, mirror splashback, integrated appliances, dark hardwood flooring, no island and brown floors.
Small midcentury single-wall open plan kitchen in London with a single-bowl sink, flat-panel cabinets, white cabinets, laminate countertops, mirror splashback, integrated appliances, dark hardwood flooring, no island and brown floors.
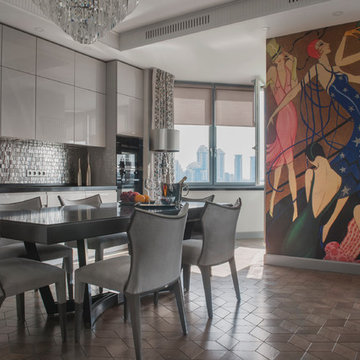
Medium sized contemporary single-wall open plan kitchen in Moscow with flat-panel cabinets, grey cabinets, grey splashback, black appliances, medium hardwood flooring, no island, composite countertops, mirror splashback and black worktops.

The extension from outside during the daytime.
The roof is inboard of the walls and, with parapet stones on top, all the drainage is hidden from view. The parapet walls are sufficient in height to conceal the skylights too.
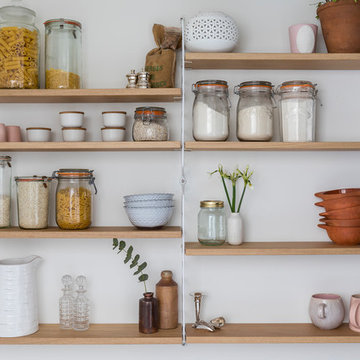
This bespoke kitchen / dinning area works as a hub between upper floors and serves as the main living area. Delivering loads of natural light thanks to glass roof and large bespoke french doors. Stylishly exposed steel beams blend beautifully with carefully selected decor elements and bespoke stairs with glass balustrade.
Chris Snook
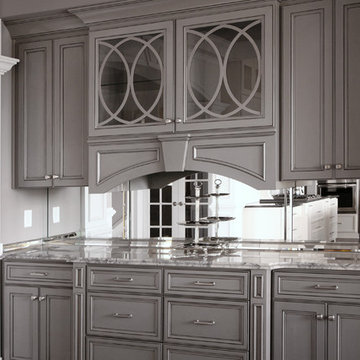
Super White Quartzite countertop w/ large ogee edge provided by Atlanta Kitchen
This is an example of a large classic single-wall kitchen/diner in Atlanta with recessed-panel cabinets, grey cabinets, quartz worktops, metallic splashback, mirror splashback, dark hardwood flooring and an island.
This is an example of a large classic single-wall kitchen/diner in Atlanta with recessed-panel cabinets, grey cabinets, quartz worktops, metallic splashback, mirror splashback, dark hardwood flooring and an island.

Photo of a large contemporary single-wall open plan kitchen in Other with flat-panel cabinets, beige cabinets, composite countertops, mirror splashback, limestone flooring, an island, beige floors and white worktops.
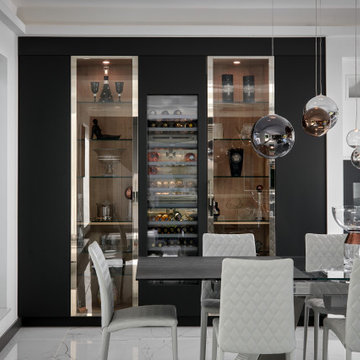
The design compromises of a long, tall unit & sink run in a dark graphite grey.
A large island is finished in graphite grey with the addition of brushed steel drawer units under the Gaggenau hob is central to the design. The island is complemented with a sleek white Silestone worktop to create the perfect contrast which also enhances the luxury ceramic floor tiles.
The island wraps around a structural pillar to support the custom-steel work and helps maximise the full width of the space.
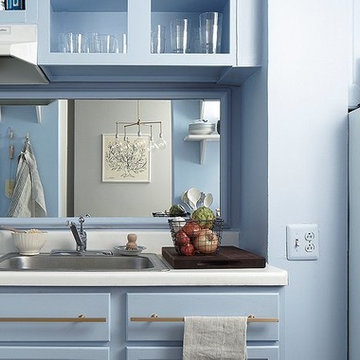
The Finished Kitchen Makeover AFTER: Megan assured me we could get a sophisticated, Danish-inspired look easily with a few clever reinterpretations of the list above. Even better, she said it would involve no demolition, permits, or having to stay elsewhere while my kitchen was in ruins. “You might look at a less-than-beautiful kitchen and think ripping out cabinets or tearing up floors is the only solution,” says Megan. “But I wanted to show how truly transforming a total wash of paint color can be. It has the power to unify disparate finishes and forgives any imperfections.”
Here’s the step-by-step evolution of my hovel of a kitchen into a dead ringer for the Danish beauty.
Photos by Lesley Unruh.

This wow-factor kitchen is the Nobilia Riva Slate Grey with stainless steel recessed handles. The client wanted a stunning showstopping kitchen and teamed with this impressive Orinoco Granite worktop; this design commands attention.
The family like to cook and entertain, so we selected top-of-the-range appliances, including a Siemens oven, a Bora hob, Blanco sink, and Quooker hot water tap.
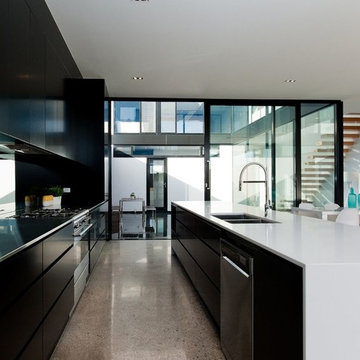
This is an example of a contemporary single-wall open plan kitchen in Adelaide with a submerged sink, flat-panel cabinets, black cabinets, engineered stone countertops, mirror splashback, stainless steel appliances, concrete flooring and an island.
Single-wall Kitchen with Mirror Splashback Ideas and Designs
1