Single-wall Kitchen with Open Cabinets Ideas and Designs
Refine by:
Budget
Sort by:Popular Today
1 - 20 of 1,402 photos
Item 1 of 3

Photo of a medium sized contemporary single-wall open plan kitchen in Montpellier with white cabinets, wood worktops, grey floors, a single-bowl sink, open cabinets, brown splashback, wood splashback, no island and brown worktops.

INT2 architecture
Inspiration for a small industrial single-wall open plan kitchen in Moscow with open cabinets, stainless steel cabinets, stainless steel worktops, stainless steel appliances, painted wood flooring, no island, white floors, a built-in sink, grey worktops and black splashback.
Inspiration for a small industrial single-wall open plan kitchen in Moscow with open cabinets, stainless steel cabinets, stainless steel worktops, stainless steel appliances, painted wood flooring, no island, white floors, a built-in sink, grey worktops and black splashback.
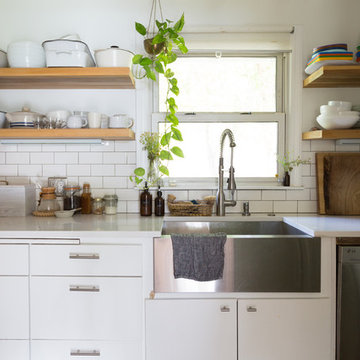
Photo: Jessica Cain © 2017 Houzz
This is an example of a small eclectic single-wall enclosed kitchen in Kansas City with open cabinets, white splashback, metro tiled splashback, stainless steel appliances and an island.
This is an example of a small eclectic single-wall enclosed kitchen in Kansas City with open cabinets, white splashback, metro tiled splashback, stainless steel appliances and an island.

シンプルなデザインのシンクや業務用の棚など、機能性を第一に考えてコーディネイトしたキッチン。業務用の実務的なデザインと作家ものの器が調和している。
Urban single-wall kitchen in Tokyo with an integrated sink, open cabinets, stainless steel worktops, grey splashback, medium hardwood flooring and brown floors.
Urban single-wall kitchen in Tokyo with an integrated sink, open cabinets, stainless steel worktops, grey splashback, medium hardwood flooring and brown floors.

Embedded in a Colorado ski resort and accessible only via snowmobile during the winter season, this 1,000 square foot cabin rejects anything ostentatious and oversized, instead opting for a cozy and sustainable retreat from the elements.
This zero-energy grid-independent home relies greatly on passive solar siting and thermal mass to maintain a welcoming temperature even on the coldest days.
The Wee Ski Chalet was recognized as the Sustainability winner in the 2008 AIA Colorado Design Awards, and was featured in Colorado Homes & Lifestyles magazine’s Sustainability Issue.
Michael Shopenn Photography
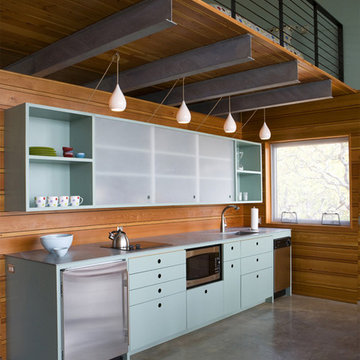
Inspiration for a small contemporary single-wall open plan kitchen in Austin with a submerged sink, open cabinets, blue cabinets, stainless steel worktops, stainless steel appliances, concrete flooring and no island.

Industrial single-wall open plan kitchen in Melbourne with open cabinets, stainless steel cabinets, stainless steel worktops, stainless steel appliances, an island and medium hardwood flooring.
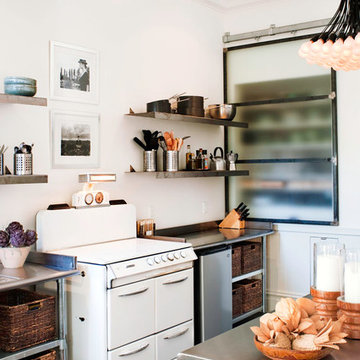
Photos by Drew Kelly
Inspiration for a medium sized contemporary single-wall enclosed kitchen in San Francisco with open cabinets, white appliances, a submerged sink, stainless steel cabinets, stainless steel worktops, white splashback, dark hardwood flooring and an island.
Inspiration for a medium sized contemporary single-wall enclosed kitchen in San Francisco with open cabinets, white appliances, a submerged sink, stainless steel cabinets, stainless steel worktops, white splashback, dark hardwood flooring and an island.
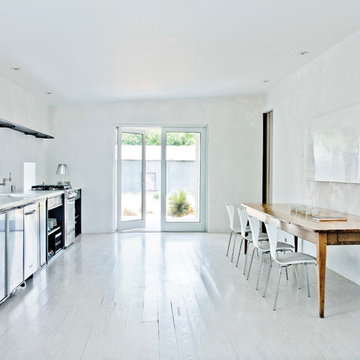
Long and spacious kichen including a dining area with an oversized country table contrasted with Eames dining chairs.
A School House Conversion by Interior Designer Barbara Hill from Houston TX.
Photography by Michel Arnaud

Eric Straudmeier
Photo of an urban single-wall open plan kitchen in Los Angeles with stainless steel worktops, open cabinets, an integrated sink, stainless steel cabinets, white splashback, stone slab splashback and stainless steel appliances.
Photo of an urban single-wall open plan kitchen in Los Angeles with stainless steel worktops, open cabinets, an integrated sink, stainless steel cabinets, white splashback, stone slab splashback and stainless steel appliances.
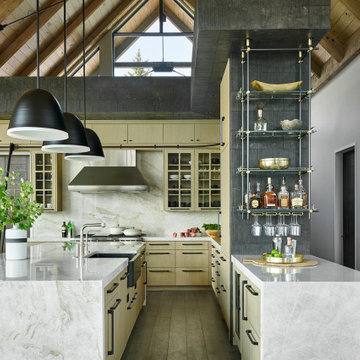
Amuneal made the Rolling Kitchen Ladder and matching Collector’s bar shelving unit for the Great Room style kitchen in this Aspen, Colorado home. The wall + ceiling mounted bar shelving unit creates tall vertical space for bottle and stemware storage. Each glass shelf includes a brass bottle rail stop. The Ladder features quiet glide rolling hardware with rails in patinated aluminum for light weight and ease of use, and curved handle grips wrapped in black hand stitched leather as well as peened textured treads with warm brass tread noses.

Design ideas for a medium sized midcentury single-wall open plan kitchen in Osaka with an integrated sink, open cabinets, stainless steel worktops, metro tiled splashback, medium hardwood flooring, an island, brown floors and a wallpapered ceiling.

Photo: Durston Saylor
This is an example of a small contemporary single-wall open plan kitchen in New York with an island, open cabinets, light wood cabinets, glass worktops, metal splashback, stainless steel appliances and concrete flooring.
This is an example of a small contemporary single-wall open plan kitchen in New York with an island, open cabinets, light wood cabinets, glass worktops, metal splashback, stainless steel appliances and concrete flooring.
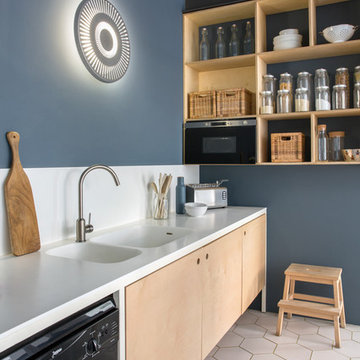
Photography: @angelitabonetti / @monadvisual
Styling: @alessandrachiarelli
Design ideas for a contemporary single-wall kitchen in Milan with open cabinets, light wood cabinets, black appliances, white floors, white worktops, white splashback and an integrated sink.
Design ideas for a contemporary single-wall kitchen in Milan with open cabinets, light wood cabinets, black appliances, white floors, white worktops, white splashback and an integrated sink.

LongViews Studio
Small modern single-wall kitchen in Other with a double-bowl sink, open cabinets, distressed cabinets, zinc worktops, white splashback, wood splashback, concrete flooring, no island and grey floors.
Small modern single-wall kitchen in Other with a double-bowl sink, open cabinets, distressed cabinets, zinc worktops, white splashback, wood splashback, concrete flooring, no island and grey floors.

Design ideas for an urban single-wall kitchen/diner in Toulouse with an integrated sink, open cabinets, stainless steel worktops, stainless steel appliances, terrazzo flooring, grey floors and grey worktops.

Photo of a medium sized contemporary single-wall open plan kitchen in Paris with open cabinets, laminate countertops, beige splashback, integrated appliances, cement flooring, an island, white floors and beige worktops.

Inspiration for a small classic single-wall kitchen pantry in Chicago with a submerged sink, open cabinets, medium wood cabinets, wood worktops, grey splashback, marble splashback, black appliances, medium hardwood flooring, brown floors and brown worktops.

Inspiration for a medium sized industrial single-wall kitchen/diner in Columbus with an integrated sink, open cabinets, grey cabinets, concrete worktops, grey splashback, cement tile splashback, stainless steel appliances, concrete flooring, an island, grey floors and grey worktops.
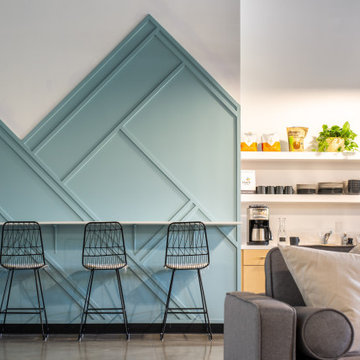
Inspiration for a contemporary single-wall open plan kitchen in San Diego with open cabinets and white worktops.
Single-wall Kitchen with Open Cabinets Ideas and Designs
1