Single-wall Kitchen with Stainless Steel Worktops Ideas and Designs
Refine by:
Budget
Sort by:Popular Today
1 - 20 of 3,641 photos
Item 1 of 3
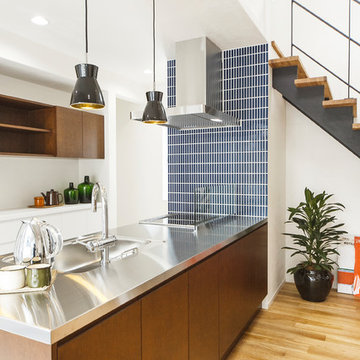
Design ideas for a modern single-wall open plan kitchen in Other with an integrated sink, flat-panel cabinets, dark wood cabinets, stainless steel worktops, medium hardwood flooring, a breakfast bar and brown floors.

Photo of an industrial single-wall kitchen in Milan with stainless steel cabinets, stainless steel worktops, an integrated sink, flat-panel cabinets, dark hardwood flooring, brown floors and grey worktops.

INT2 architecture
Inspiration for a small industrial single-wall open plan kitchen in Moscow with open cabinets, stainless steel cabinets, stainless steel worktops, stainless steel appliances, painted wood flooring, no island, white floors, a built-in sink, grey worktops and black splashback.
Inspiration for a small industrial single-wall open plan kitchen in Moscow with open cabinets, stainless steel cabinets, stainless steel worktops, stainless steel appliances, painted wood flooring, no island, white floors, a built-in sink, grey worktops and black splashback.
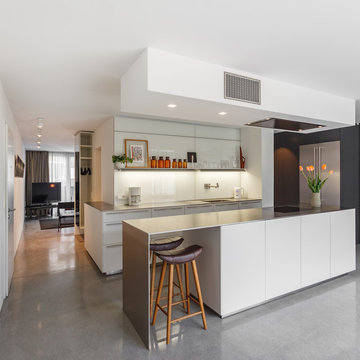
Photo of a medium sized contemporary single-wall open plan kitchen in Hamburg with flat-panel cabinets, white cabinets, stainless steel worktops, white splashback, glass sheet splashback, concrete flooring, an island, grey floors and an integrated sink.

シンプルなデザインのシンクや業務用の棚など、機能性を第一に考えてコーディネイトしたキッチン。業務用の実務的なデザインと作家ものの器が調和している。
Urban single-wall kitchen in Tokyo with an integrated sink, open cabinets, stainless steel worktops, grey splashback, medium hardwood flooring and brown floors.
Urban single-wall kitchen in Tokyo with an integrated sink, open cabinets, stainless steel worktops, grey splashback, medium hardwood flooring and brown floors.
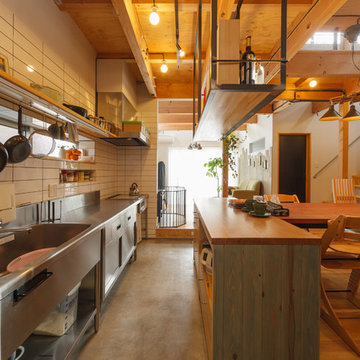
住むほどに刺激を受け、進化する。ワンオフでつくる「住むを楽しむ家」
Design ideas for an urban single-wall kitchen in Other with a single-bowl sink, flat-panel cabinets, stainless steel cabinets, stainless steel worktops and white splashback.
Design ideas for an urban single-wall kitchen in Other with a single-bowl sink, flat-panel cabinets, stainless steel cabinets, stainless steel worktops and white splashback.
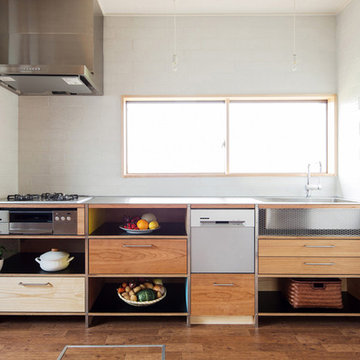
堺のキッチン
Inspiration for a contemporary single-wall kitchen in Tokyo with flat-panel cabinets, medium wood cabinets, stainless steel worktops, white splashback, stainless steel appliances and medium hardwood flooring.
Inspiration for a contemporary single-wall kitchen in Tokyo with flat-panel cabinets, medium wood cabinets, stainless steel worktops, white splashback, stainless steel appliances and medium hardwood flooring.

Embedded in a Colorado ski resort and accessible only via snowmobile during the winter season, this 1,000 square foot cabin rejects anything ostentatious and oversized, instead opting for a cozy and sustainable retreat from the elements.
This zero-energy grid-independent home relies greatly on passive solar siting and thermal mass to maintain a welcoming temperature even on the coldest days.
The Wee Ski Chalet was recognized as the Sustainability winner in the 2008 AIA Colorado Design Awards, and was featured in Colorado Homes & Lifestyles magazine’s Sustainability Issue.
Michael Shopenn Photography
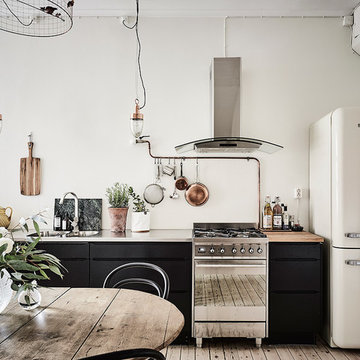
Anders Bergstedt
This is an example of a large industrial single-wall kitchen/diner in Gothenburg with a double-bowl sink, flat-panel cabinets, black cabinets, stainless steel worktops, stainless steel appliances, light hardwood flooring and no island.
This is an example of a large industrial single-wall kitchen/diner in Gothenburg with a double-bowl sink, flat-panel cabinets, black cabinets, stainless steel worktops, stainless steel appliances, light hardwood flooring and no island.
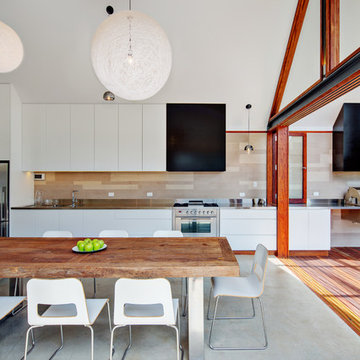
Photography : Huw Lambert
Photo of a medium sized contemporary single-wall open plan kitchen in Other with flat-panel cabinets, white cabinets, stainless steel worktops, stainless steel appliances, concrete flooring and an integrated sink.
Photo of a medium sized contemporary single-wall open plan kitchen in Other with flat-panel cabinets, white cabinets, stainless steel worktops, stainless steel appliances, concrete flooring and an integrated sink.
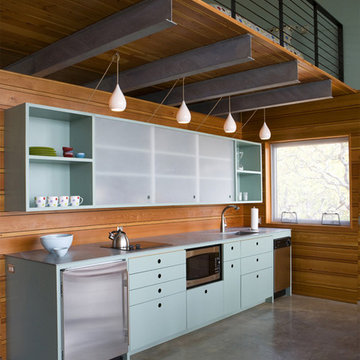
Inspiration for a small contemporary single-wall open plan kitchen in Austin with a submerged sink, open cabinets, blue cabinets, stainless steel worktops, stainless steel appliances, concrete flooring and no island.
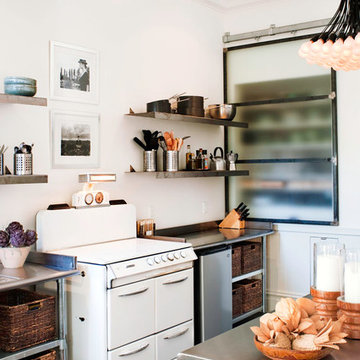
Photos by Drew Kelly
Inspiration for a medium sized contemporary single-wall enclosed kitchen in San Francisco with open cabinets, white appliances, a submerged sink, stainless steel cabinets, stainless steel worktops, white splashback, dark hardwood flooring and an island.
Inspiration for a medium sized contemporary single-wall enclosed kitchen in San Francisco with open cabinets, white appliances, a submerged sink, stainless steel cabinets, stainless steel worktops, white splashback, dark hardwood flooring and an island.

Eric Straudmeier
Photo of an urban single-wall open plan kitchen in Los Angeles with stainless steel worktops, open cabinets, an integrated sink, stainless steel cabinets, white splashback, stone slab splashback and stainless steel appliances.
Photo of an urban single-wall open plan kitchen in Los Angeles with stainless steel worktops, open cabinets, an integrated sink, stainless steel cabinets, white splashback, stone slab splashback and stainless steel appliances.

Design ideas for a medium sized midcentury single-wall open plan kitchen in Osaka with an integrated sink, open cabinets, stainless steel worktops, metro tiled splashback, medium hardwood flooring, an island, brown floors and a wallpapered ceiling.

アイランド型キッチン。家電はすべて収納
Medium sized midcentury single-wall open plan kitchen in Tokyo with an integrated sink, beaded cabinets, medium wood cabinets, stainless steel worktops, stainless steel appliances, cement flooring, an island, beige floors, white splashback and glass sheet splashback.
Medium sized midcentury single-wall open plan kitchen in Tokyo with an integrated sink, beaded cabinets, medium wood cabinets, stainless steel worktops, stainless steel appliances, cement flooring, an island, beige floors, white splashback and glass sheet splashback.
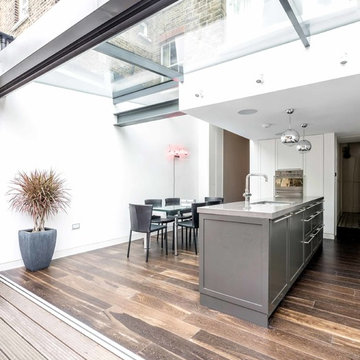
A contemporary rear extension and renovation to revitalise the living accommodation of a mid-terraced Victorian dwelling within the Calabria Road Conservation Area.
This handsome house in Highbury suffered from its traditionally enclosed layout. The works extended and opened the house to the rear, creating a light, expansive kitchen / dining area with direct connection to the newly upgraded garden.

Navy blue custom cabinetry with stainless steel countertop and sink. Large open windows to allow natural light into the room and create a bright ambiance.
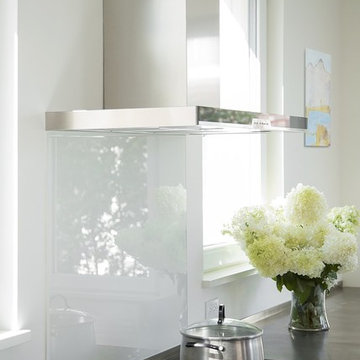
AWARD WINNING | International Green Good Design Award
OVERVIEW | This home was designed as a primary residence for a family of five in a coastal a New Jersey town. On a tight infill lot within a traditional neighborhood, the home maximizes opportunities for light and space, consumes very little energy, incorporates multiple resiliency strategies, and offers a clean, green, modern interior.
ARCHITECTURE & MECHANICAL DESIGN | ZeroEnergy Design
CONSTRUCTION | C. Alexander Building
PHOTOS | Eric Roth Photography
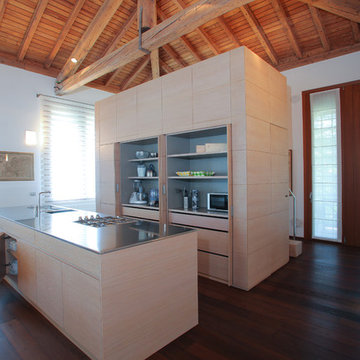
le ante scompaiono e tutto è a portata di mano
Foto wolfango
www.wolfango.it
Inspiration for a large contemporary single-wall open plan kitchen in Milan with flat-panel cabinets, light wood cabinets, light hardwood flooring, an island, an integrated sink and stainless steel worktops.
Inspiration for a large contemporary single-wall open plan kitchen in Milan with flat-panel cabinets, light wood cabinets, light hardwood flooring, an island, an integrated sink and stainless steel worktops.
Single-wall Kitchen with Stainless Steel Worktops Ideas and Designs
1
