Single-wall Kitchen with Wood Splashback Ideas and Designs
Refine by:
Budget
Sort by:Popular Today
1 - 20 of 1,901 photos

Inspiration for a small modern single-wall kitchen/diner in Dublin with a single-bowl sink, flat-panel cabinets, beige cabinets, wood worktops, beige splashback, wood splashback, black appliances, medium hardwood flooring, no island, beige floors and beige worktops.

吹き抜けから望むキッチンカウンターは水晶が90%以上用いられたクオーツストーン。
廻りの木質の柔らかさと相反するハードな素材が素敵なハーモニーを奏でています。家族の楽しい姿が目に浮かびます。
Design ideas for a large world-inspired single-wall open plan kitchen in Fukuoka with a submerged sink, medium wood cabinets, stainless steel worktops, wood splashback, medium hardwood flooring, a breakfast bar, beige floors, grey worktops and black appliances.
Design ideas for a large world-inspired single-wall open plan kitchen in Fukuoka with a submerged sink, medium wood cabinets, stainless steel worktops, wood splashback, medium hardwood flooring, a breakfast bar, beige floors, grey worktops and black appliances.
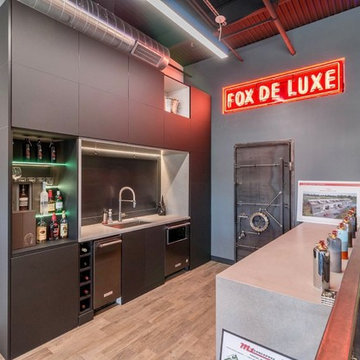
This strong, steady design is brought to you by Designer Diane Ivezaj who partnered with M1 Concourse in Pontiac, Michigan to ensure a functional, sleek and bold design for their spaces.
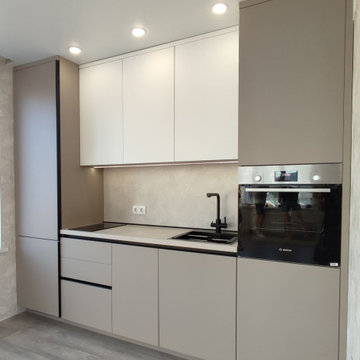
Небольшая прямая кухня в матовом белом и сером цветах. Современный дизайн кухни в элегантном сочетании матового белого и серого цветов. Высокие кухонные шкафы оптимизируют хранение, сохраняя при этом чистый минималистичный вид. Обновите дизайн интерьера кухни с помощью этого шикарного компактного решения.

Общая информация:
Модель Echo
Корпус - ЛДСП 18 мм влагостойкая, декор серый.
Фасады - эмалированные, основа МДФ 19 мм, лак глубоко матовый/высоко глянцевый.
Фасады и внутренняя отделка модуля - натуральный шпон ореха американского, основа - МДФ 19 мм, лак глубоко матовый.
Столешница - кварцевый агломерат.
Фартук - натуральный шпон ореха американского, основа - МДФ 18 мм, лак глубоко матовый.
Диодная подсветка рабочей зоны.
Диодная подсветка навесных шкафов.
Механизмы открывания ручка-профиль Gola.
Механизмы закрывания Blum Blumotion.
Ящики Blum Legrabox pure - 3 группы.
Сушилка для посуды.
Мусорная система.
Лоток для приборов.
Встраиваемые розетки для малой бытовой техники в столешнице EVOline BackFlip.
Мойка Blanco.
Смеситель Omoikiri.
Бытовая техника Neff.
Стоимость проекта - 642 тыс.руб. без учёта бытовой техники.

Large Kitchen Island Has Open and Concealed Storage.
The large island in this loft kitchen isn't only a place to eat, it offers valuable storage space. By removing doors and adding millwork, the island now has a mix of open and concealed storage. The island's black and white color scheme is nicely contrasted by the copper pendant lights above and the teal front door.
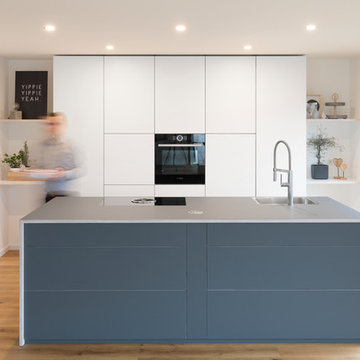
Dieses Küchendesign ist ein echtes Highlight. Eingerahmt von offenen Regalen vereint die deckenhohe Schrankwand Stauraum und ergonomisch platzierte Küchengeräte mit minimalistischem Design. Die mittig platzierte Kücheninsel sorgt für Arbeitsfläche und bildet dank dunkelgrauen Fronten und grauer Arbeitsplatte einen optischen Kontrast zum weißen "Hintergrund".
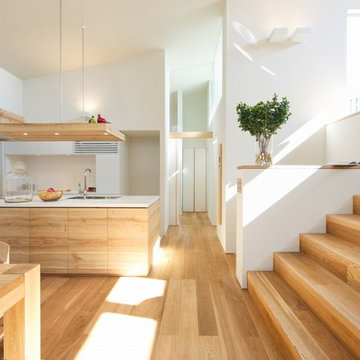
photo : Kazufumi Nitta
Scandi single-wall open plan kitchen in Osaka with flat-panel cabinets, light wood cabinets, light hardwood flooring, composite countertops, white splashback, wood splashback, a breakfast bar and white worktops.
Scandi single-wall open plan kitchen in Osaka with flat-panel cabinets, light wood cabinets, light hardwood flooring, composite countertops, white splashback, wood splashback, a breakfast bar and white worktops.
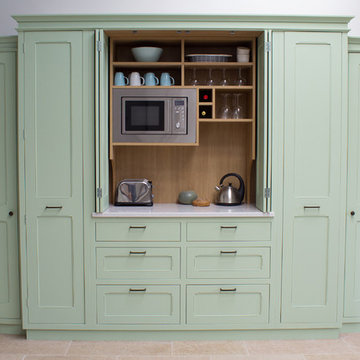
Introducing our new 'Lonsdale' larder cabinet. This impressive piece of furniture with folding pocket doors is handpainted in Mizzle by Farrow and Ball with waxed iron handles by Clayton Munroe. The central section is an ideal way of concealing toasters, kettles, coffee machines etc that would otherwise clutter the worktops. There is plenty of useful storage with internal drawers, a pull out larder and even a curved spice rack on the back of the handmade curved doors. This piece is currently on display in our studio at Cedar Farm in Mawdesley. Come down and see the quality if you are in the area or for more info go to www.culshaw.co
Photo: Ian Hampson
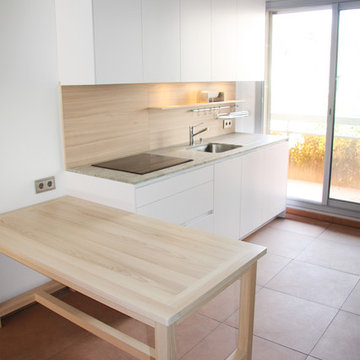
L'ancienne chambre est devenue une cuisine qui s'ouvre sur l'entrée et le balcon terrasse.
Une table en frêne massif a été dessiné sur mesure pour s’adapter à la cuisine.
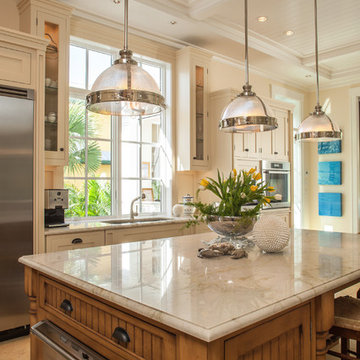
This is an example of a medium sized classic single-wall enclosed kitchen in Miami with glass-front cabinets, stainless steel appliances, a submerged sink, white cabinets, glass worktops, white splashback, wood splashback, porcelain flooring, an island and beige floors.

Duplex Y is located in a multi apartment building, typical to the Carmel mountain neighborhoods. The building has several entrances due to the slope it sits on.
Duplex Y has its own separate entrance and a beautiful view towards Haifa bay and the Golan Heights that can be seen on a clear weather day.
The client - a computer high-tech couple, with their two small daughters asked us for a simple and functional design that could remind them of their frequent visits to central and northern Europe. Their request has been accepted.
Our planning approach was simple indeed, maybe even simple in a radical way:
We followed the principle of clean and ultra minimal spaces, that serve their direct mission only.
Complicated geometry of the rooms has been simplified by implementing built-in wood furniture into numerous niches.
The most 'complicated' room (due to its broken geometry, narrow proportions and sloped ceiling) has been turned into a kid's room shaped as a clean 'wood box' for fun, games and 'edutainment'.
The storage room has been refurbished to maximize it's purpose by creating enough space to store 90% of the entire family's demand.
We've tried to avoid unnecessary decoration. 97% of the design has its functional use in addition to its atmospheric qualities.
Several elements like the structural cylindrical column were exposed to show their original material - concrete.
Photos: Julia Berezina

Walls Could Talk
Design ideas for a large rural single-wall kitchen pantry in Houston with a belfast sink, raised-panel cabinets, dark wood cabinets, granite worktops, grey splashback, wood splashback, stainless steel appliances, ceramic flooring, an island, brown floors and grey worktops.
Design ideas for a large rural single-wall kitchen pantry in Houston with a belfast sink, raised-panel cabinets, dark wood cabinets, granite worktops, grey splashback, wood splashback, stainless steel appliances, ceramic flooring, an island, brown floors and grey worktops.

Photographer - Brett Charles
Design ideas for a small scandinavian single-wall open plan kitchen in Other with a single-bowl sink, flat-panel cabinets, grey cabinets, wood worktops, white splashback, wood splashback, integrated appliances, painted wood flooring, no island, black floors and brown worktops.
Design ideas for a small scandinavian single-wall open plan kitchen in Other with a single-bowl sink, flat-panel cabinets, grey cabinets, wood worktops, white splashback, wood splashback, integrated appliances, painted wood flooring, no island, black floors and brown worktops.
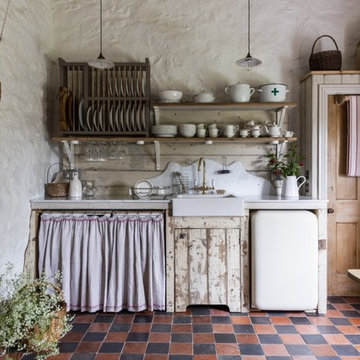
This is an example of a medium sized farmhouse single-wall kitchen/diner in Other with a belfast sink, terracotta flooring, multi-coloured floors, open cabinets, wood splashback, no island, white worktops and distressed cabinets.
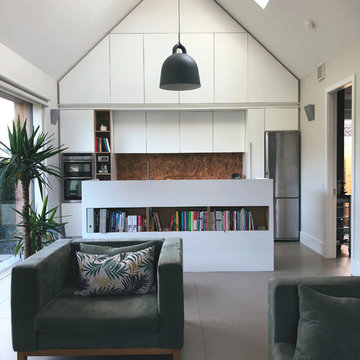
Photo credit @diltakesphotos Instagram
Photo of a medium sized contemporary single-wall open plan kitchen in Belfast with flat-panel cabinets, white cabinets, brown splashback, wood splashback, stainless steel appliances, an island, white worktops and grey floors.
Photo of a medium sized contemporary single-wall open plan kitchen in Belfast with flat-panel cabinets, white cabinets, brown splashback, wood splashback, stainless steel appliances, an island, white worktops and grey floors.
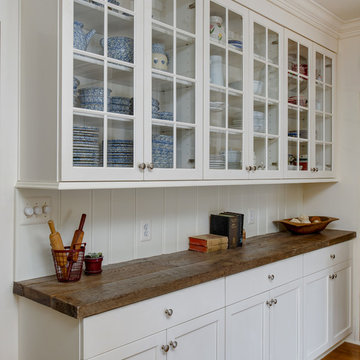
Glenda Cherry Photography
Inspiration for a medium sized classic single-wall kitchen in DC Metro with glass-front cabinets, white cabinets, wood worktops, white splashback, wood splashback, dark hardwood flooring, brown floors and brown worktops.
Inspiration for a medium sized classic single-wall kitchen in DC Metro with glass-front cabinets, white cabinets, wood worktops, white splashback, wood splashback, dark hardwood flooring, brown floors and brown worktops.
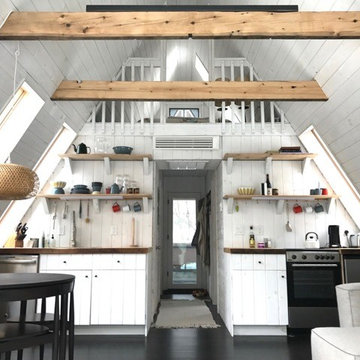
Photo of a small rural single-wall open plan kitchen in New York with a built-in sink, stainless steel appliances, louvered cabinets, white cabinets, wood worktops, white splashback, wood splashback and no island.
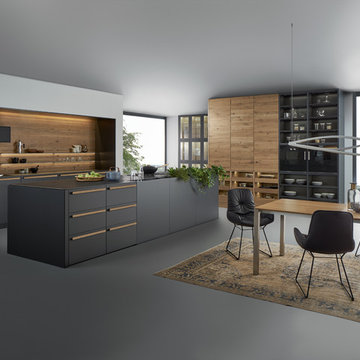
Leicht
Large modern single-wall open plan kitchen in Vancouver with an integrated sink, flat-panel cabinets, black cabinets, wood splashback, black appliances, concrete flooring and an island.
Large modern single-wall open plan kitchen in Vancouver with an integrated sink, flat-panel cabinets, black cabinets, wood splashback, black appliances, concrete flooring and an island.

Inspiration for a small modern grey and white single-wall open plan kitchen in Barcelona with a built-in sink, recessed-panel cabinets, grey cabinets, engineered stone countertops, beige splashback, wood splashback, integrated appliances, light hardwood flooring, no island, beige floors, grey worktops and a drop ceiling.
Single-wall Kitchen with Wood Splashback Ideas and Designs
1