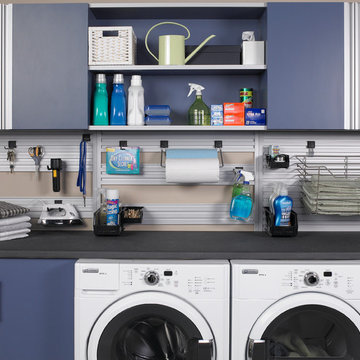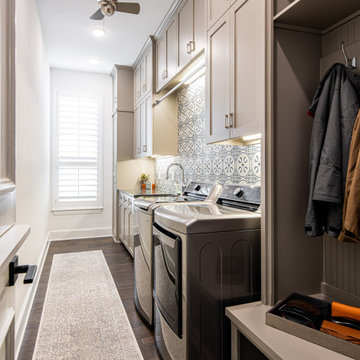Single-wall Utility Room with Black Worktops Ideas and Designs
Sort by:Popular Today
1 - 20 of 335 photos

This is an example of a rural single-wall separated utility room in Burlington with open cabinets, green cabinets, green walls, dark hardwood flooring, a side by side washer and dryer, brown floors, black worktops and tongue and groove walls.

Josh Beeman Photography
Photo of a traditional single-wall separated utility room in Cincinnati with a submerged sink, recessed-panel cabinets, white cabinets, blue walls, dark hardwood flooring, a stacked washer and dryer, brown floors and black worktops.
Photo of a traditional single-wall separated utility room in Cincinnati with a submerged sink, recessed-panel cabinets, white cabinets, blue walls, dark hardwood flooring, a stacked washer and dryer, brown floors and black worktops.

Photo of a classic single-wall separated utility room in Other with a submerged sink, shaker cabinets, white cabinets, engineered stone countertops, black splashback, engineered quartz splashback, multi-coloured walls, medium hardwood flooring, a stacked washer and dryer, brown floors, black worktops and wallpapered walls.

This is an example of a large traditional single-wall separated utility room in Dallas with a built-in sink, shaker cabinets, blue cabinets, granite worktops, white walls, ceramic flooring, a side by side washer and dryer, black floors and black worktops.

Lidesign
Inspiration for a small scandinavian single-wall utility room in Milan with a built-in sink, flat-panel cabinets, black cabinets, laminate countertops, beige splashback, porcelain splashback, grey walls, porcelain flooring, a side by side washer and dryer, beige floors, black worktops and a drop ceiling.
Inspiration for a small scandinavian single-wall utility room in Milan with a built-in sink, flat-panel cabinets, black cabinets, laminate countertops, beige splashback, porcelain splashback, grey walls, porcelain flooring, a side by side washer and dryer, beige floors, black worktops and a drop ceiling.

Inspiration for a contemporary single-wall separated utility room in Brisbane with a submerged sink, flat-panel cabinets, medium wood cabinets, white walls, a side by side washer and dryer, grey floors and black worktops.

This is an example of a small traditional single-wall separated utility room in Philadelphia with a submerged sink, flat-panel cabinets, white cabinets, engineered stone countertops, grey walls, light hardwood flooring, a stacked washer and dryer and black worktops.

Design ideas for a small traditional single-wall utility room in Other with granite worktops, grey walls, limestone flooring, a side by side washer and dryer, black worktops, beaded cabinets and grey cabinets.

The homeowner was used to functioning with a stacked washer and dryer. As part of the primary suite addition and kitchen remodel, we relocated the laundry utilities. The new side-by-side configuration was optimal to create a large folding space for the homeowner.
Now, function and beauty are found in the new laundry room. A neutral black countertop was designed over the washer and dryer, providing a durable folding space. A full-height linen cabinet is utilized for broom/vacuum storage. The hand-painted decorative tile backsplash provides a beautiful focal point while also providing waterproofing for the drip-dry hanging rod. Bright brushed brass hardware pop against the blues used in the space.

Inspiration for a medium sized classic single-wall utility room in Detroit with a submerged sink, shaker cabinets, white cabinets, granite worktops, grey splashback, porcelain splashback, grey walls, porcelain flooring, a side by side washer and dryer, multi-coloured floors and black worktops.

Design ideas for a medium sized farmhouse single-wall separated utility room in Grand Rapids with a built-in sink, shaker cabinets, laminate countertops, porcelain flooring, a side by side washer and dryer, black worktops, white cabinets, grey walls and brown floors.

Small traditional single-wall separated utility room in Dallas with a built-in sink, shaker cabinets, grey cabinets, engineered stone countertops, grey walls, laminate floors, a stacked washer and dryer, grey floors and black worktops.

Design ideas for a small traditional single-wall utility room in Indianapolis with recessed-panel cabinets, grey cabinets, granite worktops, grey walls, ceramic flooring, a stacked washer and dryer, white floors and black worktops.

Inspiration for a small traditional single-wall separated utility room in Minneapolis with a submerged sink, raised-panel cabinets, dark wood cabinets, granite worktops, orange walls, medium hardwood flooring, a stacked washer and dryer, brown floors and black worktops.

Medium sized country single-wall utility room in Dallas with shaker cabinets, white cabinets, granite worktops, black splashback, ceramic splashback, grey walls, ceramic flooring, a side by side washer and dryer, grey floors and black worktops.

Photo of a traditional single-wall utility room in Other with a belfast sink, shaker cabinets, grey cabinets, metro tiled splashback, white walls, a stacked washer and dryer, white floors and black worktops.

Contemporary single-wall utility room in Charlotte with flat-panel cabinets, blue cabinets, composite countertops, a side by side washer and dryer and black worktops.

Medium sized contemporary single-wall separated utility room in Orange County with a submerged sink, flat-panel cabinets, light wood cabinets, soapstone worktops, white walls, ceramic flooring, a side by side washer and dryer, multi-coloured floors and black worktops.

Photo of a medium sized classic single-wall utility room in Dallas with a belfast sink, shaker cabinets, grey cabinets, white walls, medium hardwood flooring, a side by side washer and dryer, brown floors and black worktops.

This is an example of a small classic single-wall utility room in Chicago with a submerged sink, shaker cabinets, grey cabinets, granite worktops, white walls, a stacked washer and dryer, multi-coloured floors, black worktops and concrete flooring.
Single-wall Utility Room with Black Worktops Ideas and Designs
1