Single-wall Utility Room with Green Floors Ideas and Designs
Refine by:
Budget
Sort by:Popular Today
1 - 20 of 22 photos
Item 1 of 3

CURVES & TEXTURE
- Custom designed & manufactured 'white matte' cabinetry
- 20mm thick Caesarstone 'Snow' benchtop
- White gloss rectangle tiled, laid vertically
- LO & CO handles
- Recessed LED lighting
- Feature timber grain cupboard for laundry baskets
- Custom laundry chute
- Blum hardware
Sheree Bounassif, Kitchens by Emanuel

Jackson Design Build |
Photography: NW Architectural Photography
Design ideas for a medium sized classic single-wall laundry cupboard in Seattle with an utility sink, wood worktops, green walls, concrete flooring, a side by side washer and dryer and green floors.
Design ideas for a medium sized classic single-wall laundry cupboard in Seattle with an utility sink, wood worktops, green walls, concrete flooring, a side by side washer and dryer and green floors.

This is an example of a small modern single-wall laundry cupboard in Calgary with beige walls, porcelain flooring, a stacked washer and dryer and green floors.

This is an example of a medium sized traditional single-wall separated utility room in Atlanta with a belfast sink, recessed-panel cabinets, black cabinets, wood worktops, black splashback, stone tiled splashback, white walls, a side by side washer and dryer, green floors and beige worktops.
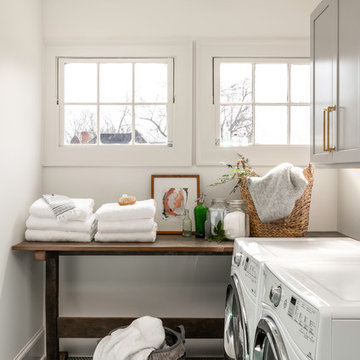
Take a look at this two-story historical design that is both unique and welcoming. This laundry room continues the bright feel of the house and provides for plenty of space to wash, dry, and fold the weekly laundry.

Laundry Room went from a pass-through to a statement room with the addition of a custom marble counter, custom cabinetry, a replacement vintage window sash, and Forno linoleum flooring. Moravian Star pendant gives a touch of magic!
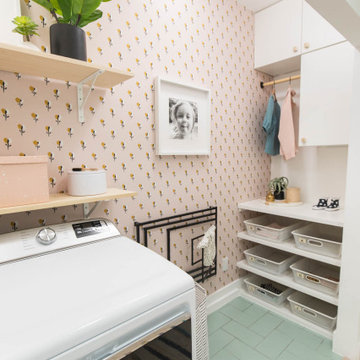
Is the laundry room the last place you want to spend time in your house? Maybe it’s due for a redesign. Follow Sugar & Cloth’s lead, who transformed her laundry closet from dated to adorable with the help of 6x12 floor Tile in Sea Glass.
DESIGN
Sugar and Cloth
PHOTOS
Sugar and Cloth
TILE SHOWN
6x12 in Sea Glass
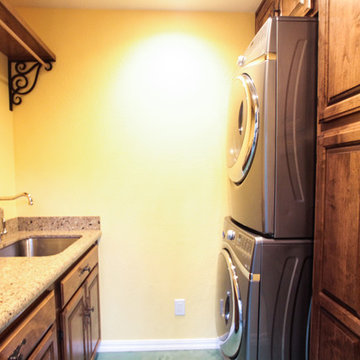
Kassidy Love Photography
Design ideas for a small traditional single-wall separated utility room in San Francisco with a stacked washer and dryer, a submerged sink, shaker cabinets, medium wood cabinets, granite worktops, beige walls, concrete flooring and green floors.
Design ideas for a small traditional single-wall separated utility room in San Francisco with a stacked washer and dryer, a submerged sink, shaker cabinets, medium wood cabinets, granite worktops, beige walls, concrete flooring and green floors.
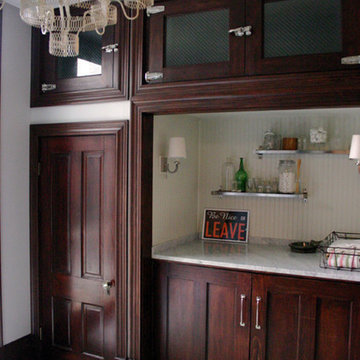
laundry
This is an example of a large classic single-wall utility room in Chicago with a belfast sink, shaker cabinets, dark wood cabinets, marble worktops, grey walls, ceramic flooring, a concealed washer and dryer, green floors and white worktops.
This is an example of a large classic single-wall utility room in Chicago with a belfast sink, shaker cabinets, dark wood cabinets, marble worktops, grey walls, ceramic flooring, a concealed washer and dryer, green floors and white worktops.

住み継いだ家
本計画は、築32年の古家のリノベーションの計画です。
昔ながらの住宅のため、脱衣室がなく、田の字型に区切られた住宅でした。
1F部分は、スケルトン状態とし、水廻りの大きな改修を行いました。
既存の和室部を改修し、キッチンスペースにリノベーションしました。
キッチンは壁掛けとし、アイランドカウンターを設け趣味である料理などを楽しめるスペースとしました。
洋室だった部分をリビングスペースに変更し、LDKの一体となったスペースを確保しました。
リビングスペースは、6畳のスペースだったため、造作でベンチを設けて狭さを解消しました。
もともとダイニングであったスペースの一角には、寝室スペースを設け
ほとんどの生活スペースを1Fで完結できる間取りとしました。
また、猫との生活も想定されていましたので、ペットの性格にも配慮した計画としました。
内部のデザインは、合板やアイアン、アンティークな床タイルなどを仕様し、新しさの中にもなつかしさのある落ち着いた空間となっています。
断熱材から改修された空間は、機能性もデザイン性にも配慮された、居心地の良い空間となっています。
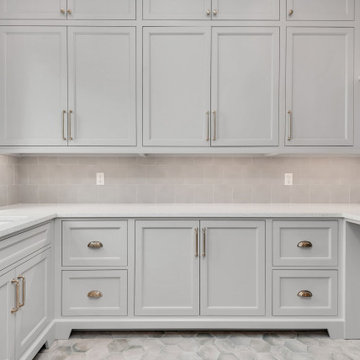
Taupe cabinets with green tile.
This is an example of a medium sized country single-wall utility room in Orlando with a submerged sink, beaded cabinets, beige cabinets, engineered stone countertops, green splashback, ceramic splashback, green walls, ceramic flooring, a stacked washer and dryer, green floors and white worktops.
This is an example of a medium sized country single-wall utility room in Orlando with a submerged sink, beaded cabinets, beige cabinets, engineered stone countertops, green splashback, ceramic splashback, green walls, ceramic flooring, a stacked washer and dryer, green floors and white worktops.
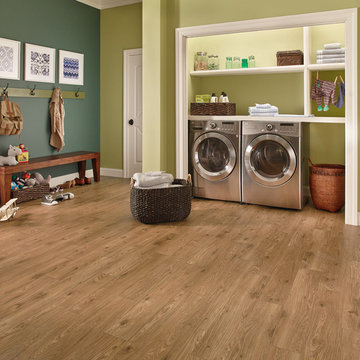
Design ideas for a medium sized classic single-wall utility room in Other with open cabinets, white cabinets, wood worktops, green walls, light hardwood flooring, a side by side washer and dryer and green floors.

Jackson Design Build |
Photography: NW Architectural Photography
Design ideas for a medium sized classic single-wall laundry cupboard in Seattle with an utility sink, wood worktops, concrete flooring, a side by side washer and dryer, green floors and white walls.
Design ideas for a medium sized classic single-wall laundry cupboard in Seattle with an utility sink, wood worktops, concrete flooring, a side by side washer and dryer, green floors and white walls.

Jackson Design Build |
Photography: NW Architectural Photography
Medium sized classic single-wall laundry cupboard in Seattle with an utility sink, wood worktops, concrete flooring, a side by side washer and dryer, green floors and grey walls.
Medium sized classic single-wall laundry cupboard in Seattle with an utility sink, wood worktops, concrete flooring, a side by side washer and dryer, green floors and grey walls.
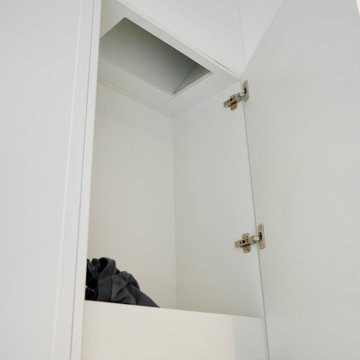
CURVES & TEXTURE
- Custom designed & manufactured 'white matte' cabinetry
- 20mm thick Caesarstone 'Snow' benchtop
- White gloss rectangle tiled, laid vertically
- LO & CO handles
- Recessed LED lighting
- Feature timber grain cupboard for laundry baskets
- Custom laundry chute
- Blum hardware
Sheree Bounassif, Kitchens by Emanuel
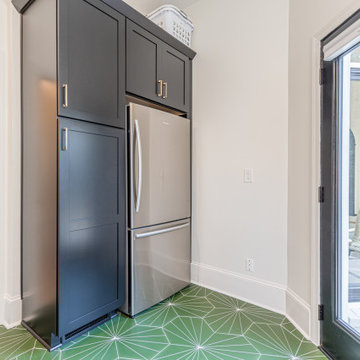
Inspiration for a medium sized classic single-wall separated utility room in Atlanta with a belfast sink, recessed-panel cabinets, black cabinets, wood worktops, black splashback, stone tiled splashback, white walls, ceramic flooring, a side by side washer and dryer, green floors and beige worktops.
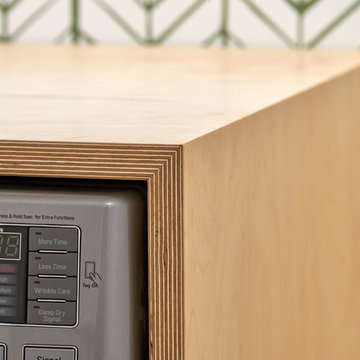
Jackson Design Build |
Photography: NW Architectural Photography
This is an example of a medium sized classic single-wall laundry cupboard in Seattle with white walls, an utility sink, wood worktops, a side by side washer and dryer, concrete flooring and green floors.
This is an example of a medium sized classic single-wall laundry cupboard in Seattle with white walls, an utility sink, wood worktops, a side by side washer and dryer, concrete flooring and green floors.
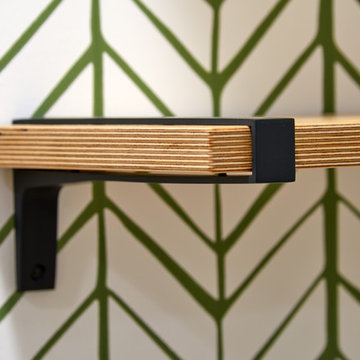
Jackson Design Build |
Photography: NW Architectural Photography
This is an example of a medium sized classic single-wall laundry cupboard in Seattle with wood worktops, an utility sink, white walls, concrete flooring, a side by side washer and dryer and green floors.
This is an example of a medium sized classic single-wall laundry cupboard in Seattle with wood worktops, an utility sink, white walls, concrete flooring, a side by side washer and dryer and green floors.
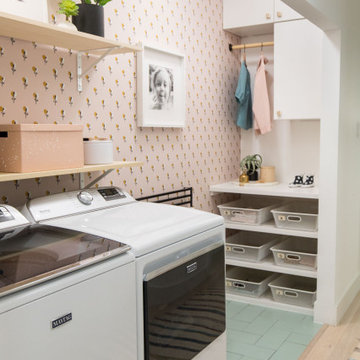
Is the laundry room the last place you want to spend time in your house? Maybe it’s due for a redesign. Follow Sugar & Cloth’s lead, who transformed her laundry closet from dated to adorable with the help of 6x12 floor Tile in Sea Glass.
DESIGN
Sugar and Cloth
PHOTOS
Sugar and Cloth
TILE SHOWN
6x12 in Sea Glass
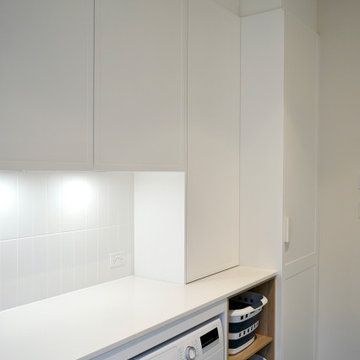
CURVES & TEXTURE
- Custom designed & manufactured 'white matte' cabinetry
- 20mm thick Caesarstone 'Snow' benchtop
- White gloss rectangle tiled, laid vertically
- LO & CO handles
- Recessed LED lighting
- Feature timber grain cupboard for laundry baskets
- Custom laundry chute
- Blum hardware
Sheree Bounassif, Kitchens by Emanuel
Single-wall Utility Room with Green Floors Ideas and Designs
1