Single-wall Utility Room with Limestone Worktops Ideas and Designs
Refine by:
Budget
Sort by:Popular Today
1 - 20 of 44 photos
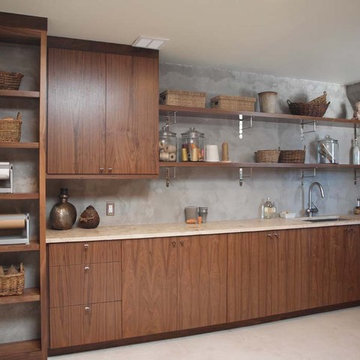
This laundry room features a modern cement plaster on the walls, which the homeowner wanted to preserve and show off. Normandy Designer Kathryn O'Donovan added open shelving with exposed brackets to create the overall industrial look of the room. The the walnut cabinetry and honed limestone countertop added warmth and plenty of storage to the space.
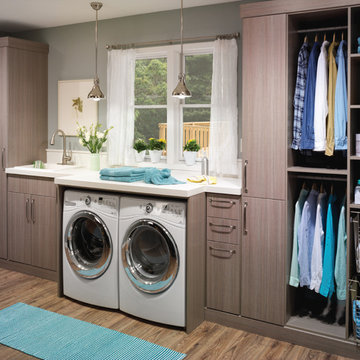
Org Dealer
This is an example of a medium sized industrial single-wall separated utility room in New York with a built-in sink, flat-panel cabinets, limestone worktops, a side by side washer and dryer, grey walls, light hardwood flooring and grey cabinets.
This is an example of a medium sized industrial single-wall separated utility room in New York with a built-in sink, flat-panel cabinets, limestone worktops, a side by side washer and dryer, grey walls, light hardwood flooring and grey cabinets.

Who said a Laundry Room had to be dull and boring? This colorful laundry room is loaded with storage both in its custom cabinetry and also in its 3 large closets for winter/spring clothing. The black and white 20x20 floor tile gives a nod to retro and is topped off with apple green walls and an organic free-form backsplash tile! This room serves as a doggy mud-room, eating center and luxury doggy bathing spa area as well. The organic wall tile was designed for visual interest as well as for function. The tall and wide backsplash provides wall protection behind the doggy bathing station. The bath center is equipped with a multifunction hand-held faucet with a metal hose for ease while giving the dogs a bath. The shelf underneath the sink is a pull-out doggy eating station and the food is located in a pull-out trash bin.

Aaron Leitz
Design ideas for a medium sized classic single-wall separated utility room in San Francisco with a submerged sink, recessed-panel cabinets, grey cabinets, limestone worktops, grey walls, medium hardwood flooring, a side by side washer and dryer and beige worktops.
Design ideas for a medium sized classic single-wall separated utility room in San Francisco with a submerged sink, recessed-panel cabinets, grey cabinets, limestone worktops, grey walls, medium hardwood flooring, a side by side washer and dryer and beige worktops.
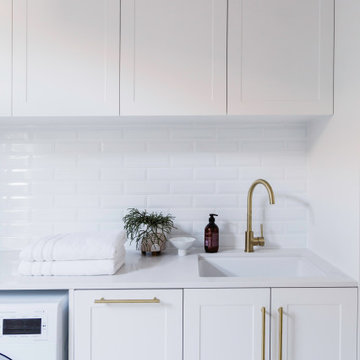
The laundry features white cabinetry with brass handles and tapware, creating cohesion throughout the entire home. The layout includes substantial storage and bench space, ensuring a practical space for the owners while enriching it with comfort and style.
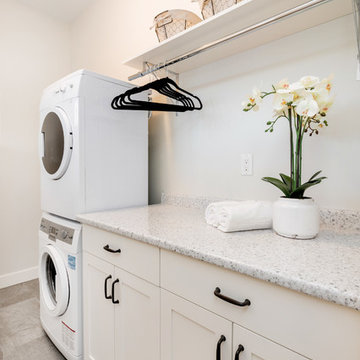
D & M Images
Design ideas for a small classic single-wall separated utility room in Other with shaker cabinets, white cabinets, grey walls, vinyl flooring, a stacked washer and dryer, limestone worktops and beige floors.
Design ideas for a small classic single-wall separated utility room in Other with shaker cabinets, white cabinets, grey walls, vinyl flooring, a stacked washer and dryer, limestone worktops and beige floors.
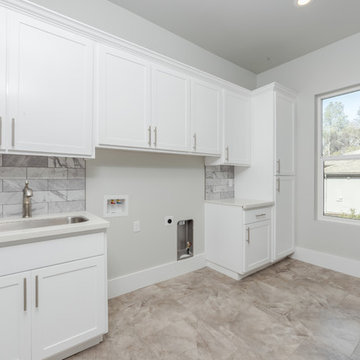
Inspiration for a medium sized modern single-wall utility room in Sacramento with a double-bowl sink, flat-panel cabinets, white cabinets, limestone worktops, grey walls, ceramic flooring, a side by side washer and dryer, beige floors and grey worktops.
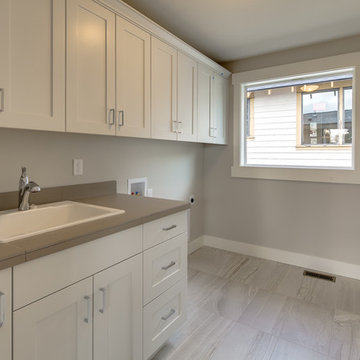
Inspiration for a medium sized traditional single-wall separated utility room in Other with a built-in sink, shaker cabinets, white cabinets, limestone worktops, beige walls, laminate floors, a side by side washer and dryer, beige floors and beige worktops.
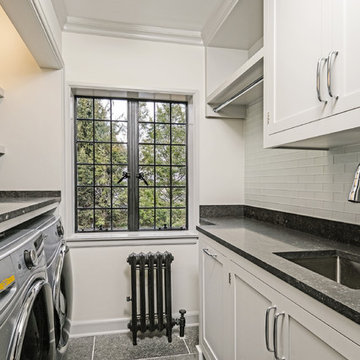
This is an example of a small traditional single-wall separated utility room in New York with a submerged sink, shaker cabinets, grey cabinets, limestone worktops, grey walls, limestone flooring, a side by side washer and dryer, black floors and black worktops.

This light and spacious laundry room takes advantage of leftover storage space. On the second floor. Woodruff Brown Photography
Small eclectic single-wall separated utility room in Other with a built-in sink, white cabinets, limestone worktops, multi-coloured walls, medium hardwood flooring, a side by side washer and dryer, brown floors and raised-panel cabinets.
Small eclectic single-wall separated utility room in Other with a built-in sink, white cabinets, limestone worktops, multi-coloured walls, medium hardwood flooring, a side by side washer and dryer, brown floors and raised-panel cabinets.
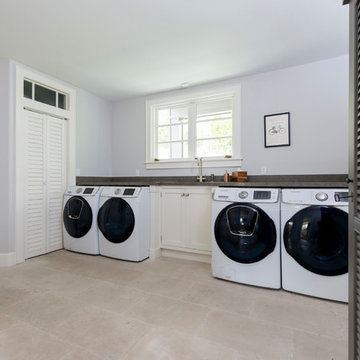
Laundry Room
Inspiration for a large traditional single-wall separated utility room in Los Angeles with a submerged sink, beaded cabinets, beige cabinets, limestone worktops, blue walls, limestone flooring, a side by side washer and dryer and beige floors.
Inspiration for a large traditional single-wall separated utility room in Los Angeles with a submerged sink, beaded cabinets, beige cabinets, limestone worktops, blue walls, limestone flooring, a side by side washer and dryer and beige floors.
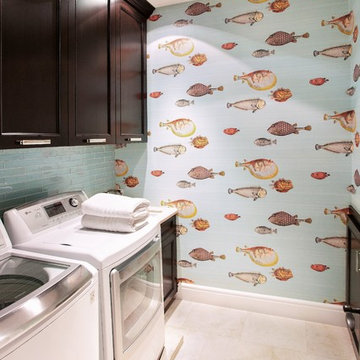
Photo of a medium sized classic single-wall separated utility room with a submerged sink, shaker cabinets, dark wood cabinets, limestone worktops, blue walls, travertine flooring and a side by side washer and dryer.
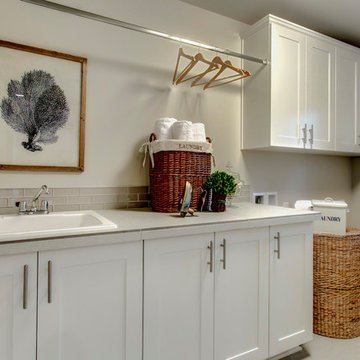
Medium sized classic single-wall separated utility room in Seattle with a built-in sink, raised-panel cabinets, white cabinets, limestone worktops, grey walls, laminate floors and a side by side washer and dryer.
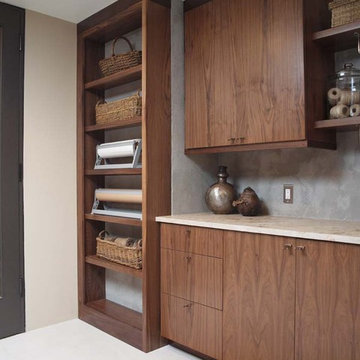
Normandy Designer Kathryn O’Donovan recently updated a Laundry Room for a client in South Barrington that added modern style and functionality to the space.
This client was looking to create their dream Laundry Room in their very beautiful and unique modern home. The home was originally designed by Peter Roesch, a protégé of Mies van der Rohe, and has a distinctive modern look. Kathryn’s design goal was to simultaneously enhance and soften the home’s modern stylings.
The room featured a modern cement plaster detail on the walls, which the homeowner wanted to preserve and show off. Open shelving with exposed brackets reinforced the industrial look, and the walnut cabinetry and honed limestone countertop introduced warmth to the space.

Who said a Laundry Room had to be dull and boring? This colorful laundry room is loaded with storage both in its custom cabinetry and also in its 3 large closets for winter/spring clothing. The black and white 20x20 floor tile gives a nod to retro and is topped off with apple green walls and an organic free-form backsplash tile! This room serves as a doggy mud-room, eating center and luxury doggy bathing spa area as well. The organic wall tile was designed for visual interest as well as for function. The tall and wide backsplash provides wall protection behind the doggy bathing station. The bath center is equipped with a multifunction hand-held faucet with a metal hose for ease while giving the dogs a bath. The shelf underneath the sink is a pull-out doggy eating station and the food is located in a pull-out trash bin.
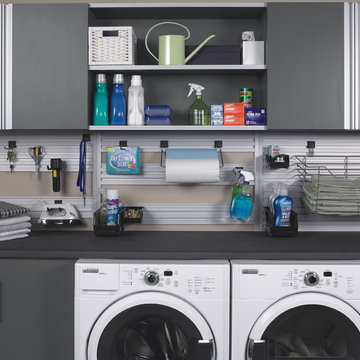
Photo of a medium sized contemporary single-wall separated utility room in Charleston with flat-panel cabinets, grey cabinets, limestone worktops, beige walls and a side by side washer and dryer.
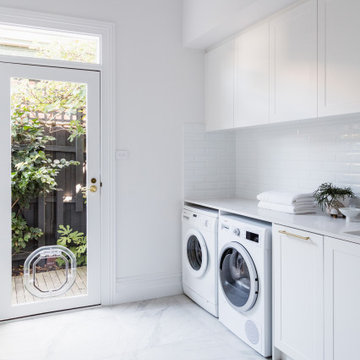
The laundry features white cabinetry with brass handles and tapware, creating cohesion throughout the entire home. The layout includes substantial storage and bench space, ensuring a practical space for the owners while enriching it with comfort and style.
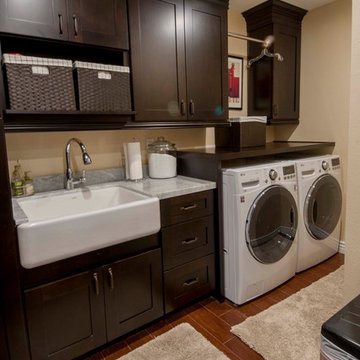
Updates to this desert home gave it a modern, sophisticated look tempered with rustic elements to anchor the space in classic charm.
Design ideas for a medium sized traditional single-wall utility room in Phoenix with a belfast sink, flat-panel cabinets, dark wood cabinets, limestone worktops, yellow walls, medium hardwood flooring and a side by side washer and dryer.
Design ideas for a medium sized traditional single-wall utility room in Phoenix with a belfast sink, flat-panel cabinets, dark wood cabinets, limestone worktops, yellow walls, medium hardwood flooring and a side by side washer and dryer.
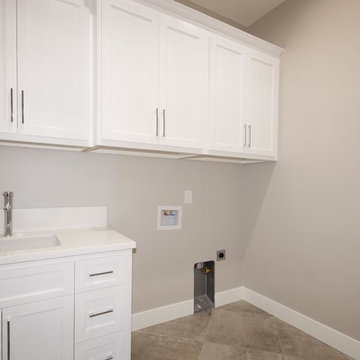
This is an example of a small contemporary single-wall separated utility room in Sacramento with an integrated sink, beaded cabinets, white cabinets, limestone worktops, grey walls, ceramic flooring, a side by side washer and dryer, beige floors and white worktops.
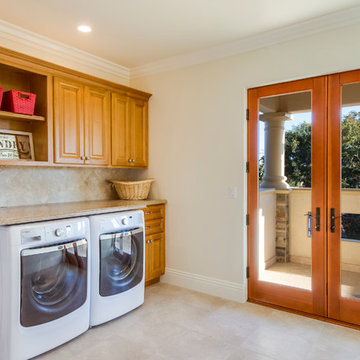
A large and functional laundry room that's stylish too.
Large contemporary single-wall separated utility room in Los Angeles with a submerged sink, raised-panel cabinets, medium wood cabinets, limestone worktops, beige walls, porcelain flooring and a side by side washer and dryer.
Large contemporary single-wall separated utility room in Los Angeles with a submerged sink, raised-panel cabinets, medium wood cabinets, limestone worktops, beige walls, porcelain flooring and a side by side washer and dryer.
Single-wall Utility Room with Limestone Worktops Ideas and Designs
1