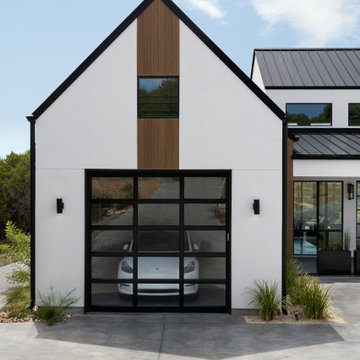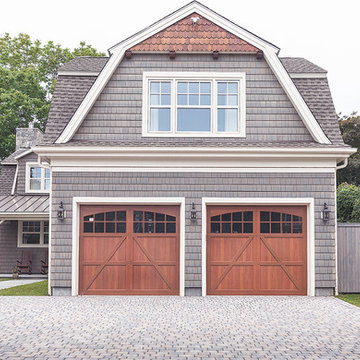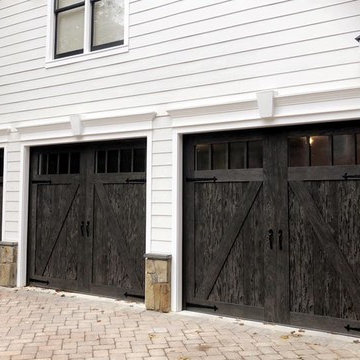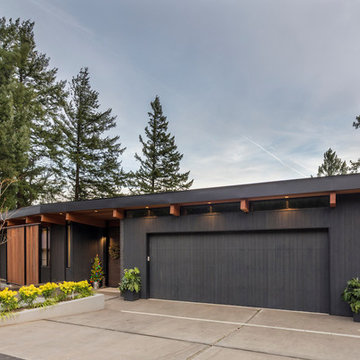Large and Small Garage Ideas and Designs
Refine by:
Budget
Sort by:Popular Today
1 - 20 of 11,301 photos
Item 1 of 3
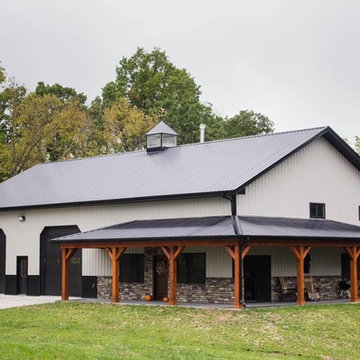
Popular in rural settings, out on the ranch or just for those looking to build something more flexible, barndominiums can be designed to incorporate a home with a workshop, large garage, barn, horse stalls, airplane hangar and more.
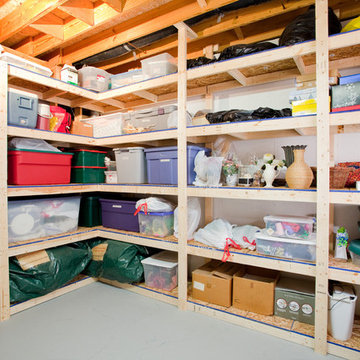
Basement storage solution that gives the necessary amount of organization for any homeowner.
Inspiration for a small traditional garage in Indianapolis.
Inspiration for a small traditional garage in Indianapolis.
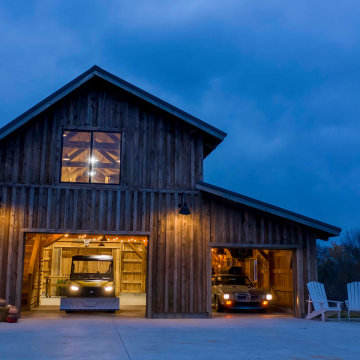
Exterior post and beam two car garage with loft and storage space
This is an example of a large rustic detached double garage workshop.
This is an example of a large rustic detached double garage workshop.

A new workshop and build space for a fellow creative!
Seeking a space to enable this set designer to work from home, this homeowner contacted us with an idea for a new workshop. On the must list were tall ceilings, lit naturally from the north, and space for all of those pet projects which never found a home. Looking to make a statement, the building’s exterior projects a modern farmhouse and rustic vibe in a charcoal black. On the interior, walls are finished with sturdy yet beautiful plywood sheets. Now there’s plenty of room for this fun and energetic guy to get to work (or play, depending on how you look at it)!
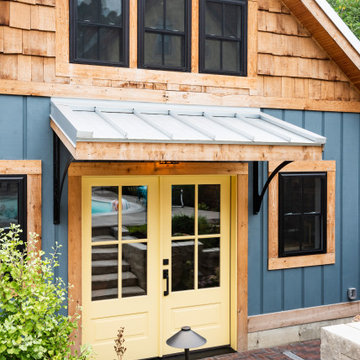
John & Kim contacted LU Design Build to help them design, create and build a custom workshop. They enjoy building, crafting and designing ornaments and furniture of all sorts.
They wanted a nice customized workshop to expand their tools and their abilities to build different and larger type projects. They also wanted to enhance the area around their in-ground pool because this is a favorite part of their home.
For this project, we met with John & Kim and went over their desires for their space and functionality for their workshop and pool area. LU Design Build pulled in a partner architect to help draft the workshop concept.
In the custom workshop area, we added metal roofing, custom gutters, and custom awning brackets that John actually built. It had custom dormers to let in lots of natural light. The workshop was also designed with vaulted ceilings to allow adequate air space and circulation. We chose a white washed shiplap to keep the space bright and open.
In the pool area, we relocated the stairs coming off the deck and a landing area to create a better flow. LU Design Build also partnered with Frisella Outdoor Lighting. Frisella helped source and install the pool deck hardscape, retaining walls & soft landscaping.
Since these two spaces were a long time dream of John and Kim, LU Design Build wanted to fit their design style and functionality so that they can stay for a long time and truly love their backyard and workshop.
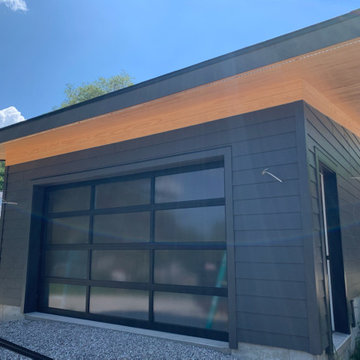
This glass garage door is small but mighty when it comes to design impact! Notice the large glass panels, the black aluminum frame and the privacy glass feature too. | Project and Photo Credits: ProLift Garage Doors of South Charlotte

3 bay garage with center bay designed to fit Airstream camper.
Design ideas for a large traditional detached garage in Burlington with three or more cars.
Design ideas for a large traditional detached garage in Burlington with three or more cars.
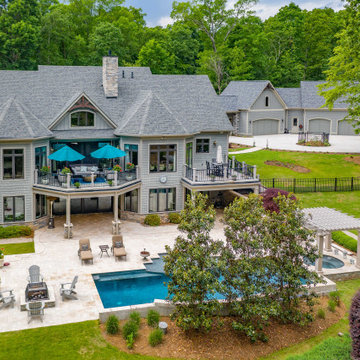
This is an example of a large traditional attached port cochere in Charlotte with four or more cars.
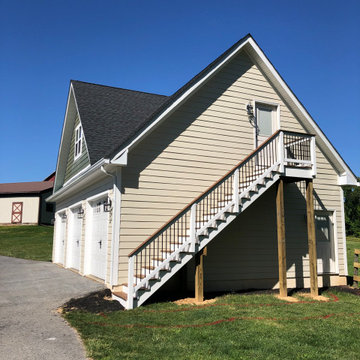
3 car garage with upstairs apartment/suite
Hardiplank siding, Trex steps
Design ideas for a large classic detached garage in Baltimore with three or more cars.
Design ideas for a large classic detached garage in Baltimore with three or more cars.
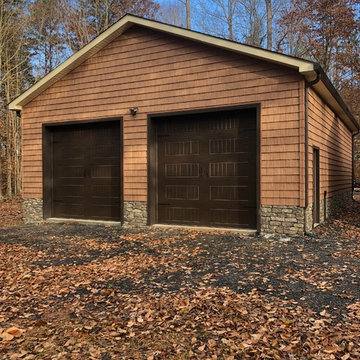
Inspiration for a large classic detached garage in Other with four or more cars.
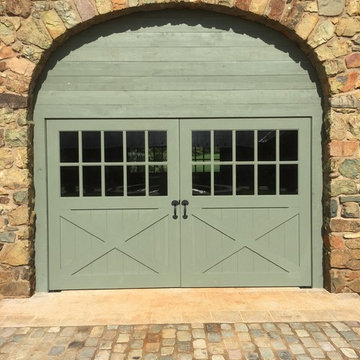
This is an example of a large farmhouse detached garage in Other with four or more cars.
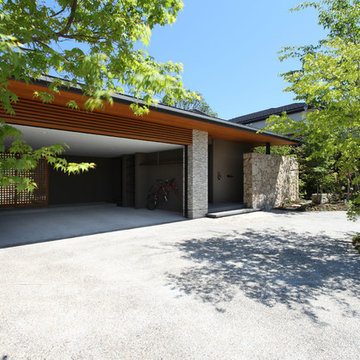
森と暮らす家 |Studio tanpopo-gumi
撮影|野口 兼史
This is an example of a large modern attached garage in Kobe.
This is an example of a large modern attached garage in Kobe.
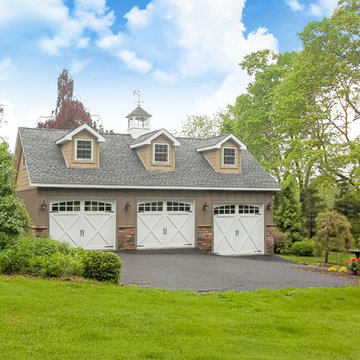
24' x 36' Shenandoah style three-car garage shown with 8'6" Walls & 10'6" Walls, 8/12 Pitch Roof, Board ‘n’ Batten Siding and Stone Veneer, two 9' x 7' and one 9' x 8' Garage Doors, and Dormer Windows.
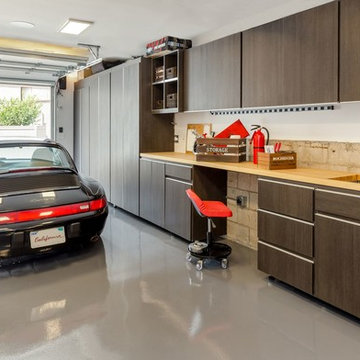
What a stunning garage! The perfect complement for a nice car!
Small modern attached single garage in Los Angeles.
Small modern attached single garage in Los Angeles.
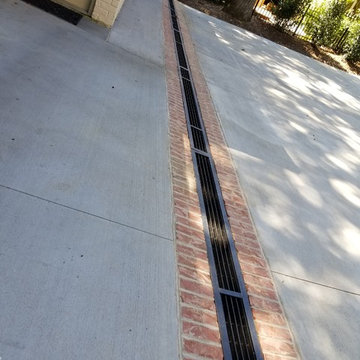
Driveway drain
This is an example of a large modern detached double garage workshop in Charlotte.
This is an example of a large modern detached double garage workshop in Charlotte.
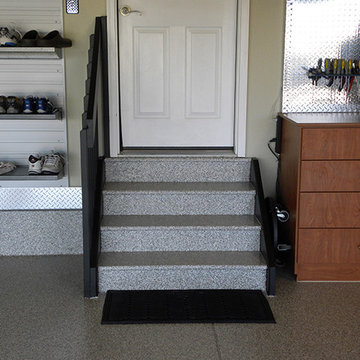
This is an example of a large traditional attached single garage workshop in Denver.
Large and Small Garage Ideas and Designs
1
