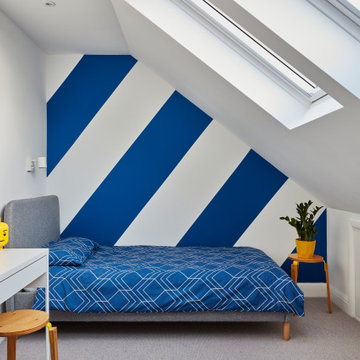3,000,230 Medium Sized and Small Home Design Ideas, Pictures and Inspiration

This suite of bathrooms was created as part of a larger full-home renovation to fit in with a basement level home pilates studio. Eighty2 designer Tim was tasked with taking disused spaces and transforming them into a functional and relaxing wellness suite. The completed designs show the potential in even the smallest space with an intimate spa room and a luxurious steam room.
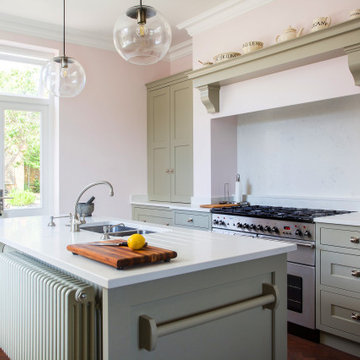
Traditional meets contemporary. This farmhouse kitchen demonstrates how you can retain the character of a traditional setting in this 18th Century farmhouse whilst reflecting a contemporary style.

This is an example of a medium sized victorian ensuite bathroom in Other with a claw-foot bath, a one-piece toilet, brown walls, dark hardwood flooring and panelled walls.
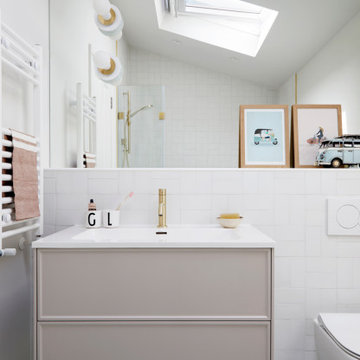
Pops of fun were added to this project through coloured geometric floor tiles and a soft pink vanity unit.
This is an example of a medium sized contemporary ensuite bathroom in Other with white worktops.
This is an example of a medium sized contemporary ensuite bathroom in Other with white worktops.

Double-height dining space connecting directly to the rear courtyard via a giant sash window. The dining space also enjoys a visual connection with the reception room above via the open balcony space.

Kitchen with island and herringbone style splashback with floating shelves
Inspiration for a small bohemian single-wall kitchen/diner in London with a built-in sink, flat-panel cabinets, black cabinets, composite countertops, white splashback, porcelain splashback, stainless steel appliances, light hardwood flooring, an island and white worktops.
Inspiration for a small bohemian single-wall kitchen/diner in London with a built-in sink, flat-panel cabinets, black cabinets, composite countertops, white splashback, porcelain splashback, stainless steel appliances, light hardwood flooring, an island and white worktops.

Inspiration for a medium sized contemporary cream and black family bathroom in London with blue cabinets, a freestanding bath, a walk-in shower, white walls, a built-in sink, multi-coloured floors, a hinged door, white worktops, a single sink, a built in vanity unit and a coffered ceiling.

DHV Architects have designed the new second floor at this large detached house in Henleaze, Bristol. The brief was to fit a generous master bedroom and a high end bathroom into the loft space. Crittall style glazing combined with mono chromatic colours create a sleek contemporary feel. A large rear dormer with an oversized window make the bedroom light and airy.

This contemporary kitchen in London is a stunning display of modern design, seamlessly blending style and sustainability.
The focal point of the kitchen is the impressive XMATT range in a sleek Matt Black finish crafted from recycled materials. This choice not only reflects a modern aesthetic but also emphasises the kitchen's dedication to sustainability. In contrast, the overhead cabinetry is finished in crisp white, adding a touch of brightness and balance to the overall aesthetic.
The worktop is a masterpiece in itself, featuring Artscut Bianco Mysterio 20mm Quartz, providing a durable and stylish surface for meal preparation.
The kitchen is equipped with a state-of-the-art Bora hob, combining functionality and design innovation. Fisher & Paykel ovens and an integrated fridge freezer further enhance the functionality of the space while maintaining a sleek and cohesive appearance. These appliances are known for their performance and energy efficiency, aligning seamlessly with the kitchen's commitment to sustainability.
A built-in larder, complete with shelves and drawers, provides ample storage for a variety of food items and small appliances. This cleverly designed feature enhances organisation and efficiency in the space.
Does this kitchen design inspire you? Check out more of our projects here.

This is an example of a small contemporary single-wall open plan kitchen in Cornwall with flat-panel cabinets, brown cabinets, quartz worktops, white splashback, medium hardwood flooring and an island.
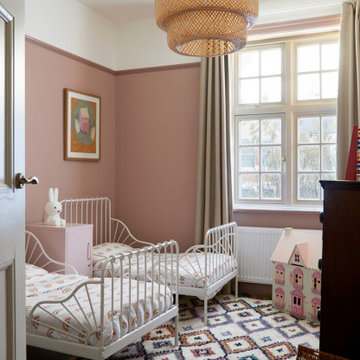
Cute twin girls room, London, Harrow on the Hill
Inspiration for a medium sized traditional kids' bedroom in London.
Inspiration for a medium sized traditional kids' bedroom in London.
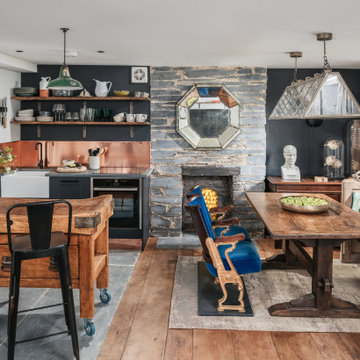
This is an example of a small country open plan kitchen in Other with medium hardwood flooring and brown floors.

Single-storey extension to the side of the house creates a large kitchen and dining space.
Medium sized contemporary l-shaped kitchen/diner in Other with flat-panel cabinets, light wood cabinets, wood worktops, multi-coloured splashback, ceramic splashback, light hardwood flooring, an island, brown floors, white worktops, a timber clad ceiling, black appliances and feature lighting.
Medium sized contemporary l-shaped kitchen/diner in Other with flat-panel cabinets, light wood cabinets, wood worktops, multi-coloured splashback, ceramic splashback, light hardwood flooring, an island, brown floors, white worktops, a timber clad ceiling, black appliances and feature lighting.

A sensitive remodelling of a Victorian warehouse apartment in Clerkenwell. The design juxtaposes historic texture with contemporary interventions to create a rich and layered dwelling.
Our clients' brief was to reimagine the apartment as a warm, inviting home while retaining the industrial character of the building.
We responded by creating a series of contemporary interventions that are distinct from the existing building fabric. Each intervention contains a new domestic room: library, dressing room, bathroom, ensuite and pantry. These spaces are conceived as independent elements, lined with bespoke timber joinery and ceramic tiling to create a distinctive atmosphere and identity to each.

MAKING A STATEMENT
Victorian terraced house in Southfields, London. With neutral tones throughout, the family bathroom and downstairs WC were designed to stand out. Vintage inspired suite and hardware butt heads with slick modern lighting and high impact marble effect porcelain tiles.
Polished brass hardware packs a punch against delicious blue and grey veined oversized tiles that encase the bath and shower area.Tom Dixon marble and glass feature lighting, illuminate the moody blue period panelled walls of this downstairs WC.
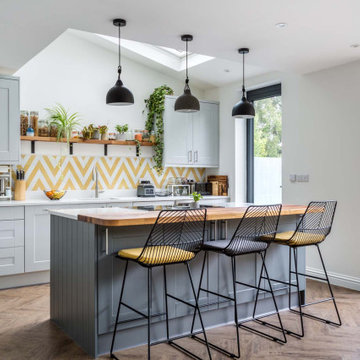
Our clients wanted to turn a mid-century ex-council house in to a stunning and light-filled home having recently moved from London to their new home in the suburbs of Bristol. Their main issue and brief was how they could alter their mid century ex-council house to feel like a stunning and light ‘London’ home. Challenge accepted! This project didn't even involve a huge extension to the original property and instead only a 2m wide single storey side extension was proposed. The rest was a careful, considered and clever rearrangement of the internal spaces to provide this incredible light and bright home. Features like a re-positioned open stair case, internal critall doors and feature glazing above the new dining area all help transform the space in to a stunning home, completely unrecognisable to its original state.
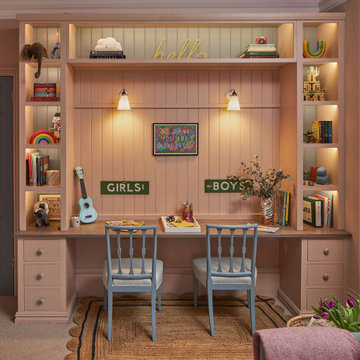
This bespoke dual desk utilises storage possibilities, whilst also being a stylish focal point to the space.
The shelves perfectly frame the desk and enable my clients to add useful and personal items. These are highlighted by soft accent lighting.
The task lights enable my clients children to complete homework in comfort, whilst artwork adds another layer of interest.
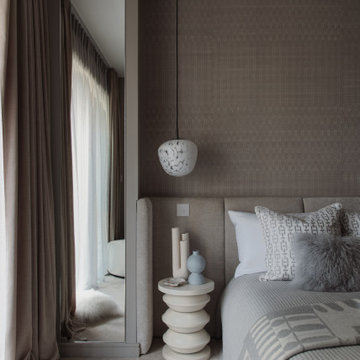
Photo of a medium sized contemporary master and grey and cream bedroom in London with beige walls, carpet, grey floors and wallpapered walls.

New project for the extension and refurbishment of a victorian house located in the heart of Hammersmith’s beautiful Brackenbury Village area.
Design Studies in Progress!
3,000,230 Medium Sized and Small Home Design Ideas, Pictures and Inspiration
1




















