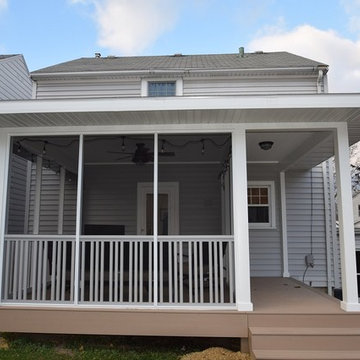Small Back Veranda Ideas and Designs
Refine by:
Budget
Sort by:Popular Today
1 - 20 of 1,152 photos
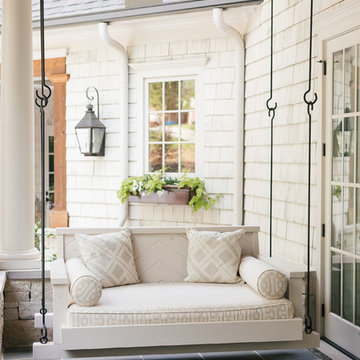
Photo of a small traditional back veranda in Atlanta with tiled flooring and a roof extension.

The newly added screened porch provides the perfect transition from indoors to outside. Design and construction by Meadowlark Design + Build in Ann Arbor, Michigan. Photography by Joshua Caldwell.
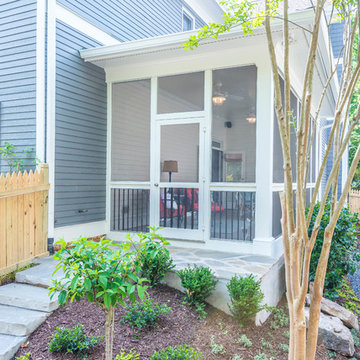
This beautiful, bright screened-in porch is a natural extension of this Atlanta home. With high ceilings and a natural stone stairway leading to the backyard, this porch is the perfect addition for summer.
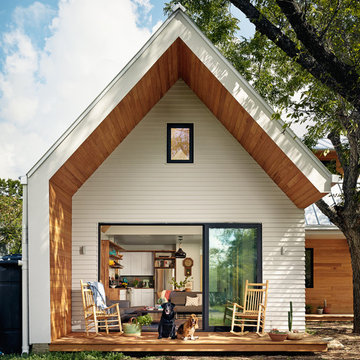
Casey Dunn
Photo of a small scandinavian back veranda in Austin with decking and a roof extension.
Photo of a small scandinavian back veranda in Austin with decking and a roof extension.
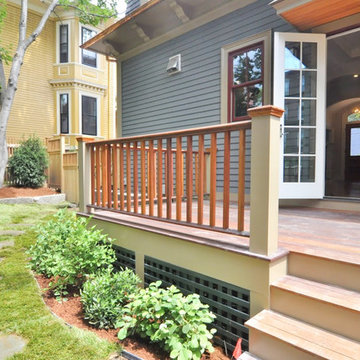
Peter Quinn Architects
Photograph by Matt Hayes
Small victorian back veranda in Boston with a roof extension.
Small victorian back veranda in Boston with a roof extension.
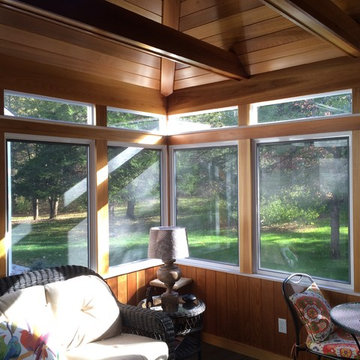
Clear Cedar interior cladding is used for rtim, wall and ceiling surfaces.
Colin Healy
Photo of a small contemporary back screened veranda in New York with natural stone paving and a roof extension.
Photo of a small contemporary back screened veranda in New York with natural stone paving and a roof extension.
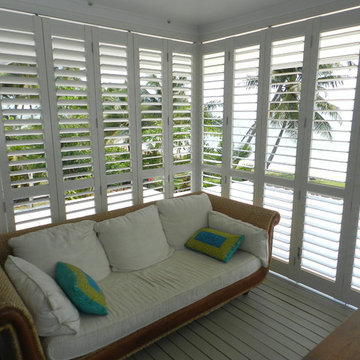
The back patio of this tropical beachside home was enclosed with aluminum shutters to ensure home safety AND privacy while keeping style. The louvers can moved in any position, yet still unable to be penetrated. The panels could also be key locked with a double shute bolt allowing the homeowners front porch furniture to be secure. The multifold installation allowed the owners to completely open the shutters back if they wanted the total outside feel.
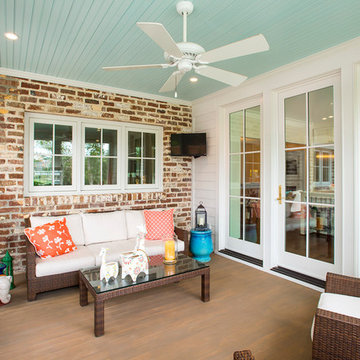
Photography: Jason Stemple
Inspiration for a small classic back screened veranda in Charleston with decking and a roof extension.
Inspiration for a small classic back screened veranda in Charleston with decking and a roof extension.

This project was a Guest House for a long time Battle Associates Client. Smaller, smaller, smaller the owners kept saying about the guest cottage right on the water's edge. The result was an intimate, almost diminutive, two bedroom cottage for extended family visitors. White beadboard interiors and natural wood structure keep the house light and airy. The fold-away door to the screen porch allows the space to flow beautifully.
Photographer: Nancy Belluscio
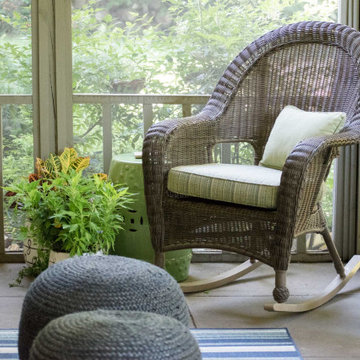
The last installment of our Summer Porch Series is actually my own Screened Porch. My husband Tom and I love this outdoor space, and I have designed it like I would any other room in my home. When we purchased our home, it was just a covered porch. We added the screens, and it has been worth every penny. A couple of years ago, we even added a television out here so we could watch our beloved Bulldogs play football. We brought the all-weather wicker furniture from our previous home, but I recently had the cushions recovered in outdoor fabrics of blues and greens. This extends the color palette from my newly redesigned Den into this space.
I added colorful accessories like an oversized green ceramic lamp, and navy jute poufs serve as my coffee table. I even added artwork to fill the large wall over a console. Of course, I let nature be the best accessory and filled pots and hanging baskets with pet friendly plants.
We love our Screened Porch and utilize it as a third living space in our home. We hope you have enjoyed our Summer Porch Series and are inspired to redesign your outdoor spaces. If you need help, just give us a call. Enjoy!
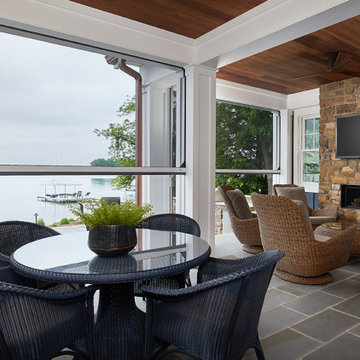
This cozy lake cottage skillfully incorporates a number of features that would normally be restricted to a larger home design. A glance of the exterior reveals a simple story and a half gable running the length of the home, enveloping the majority of the interior spaces. To the rear, a pair of gables with copper roofing flanks a covered dining area that connects to a screened porch. Inside, a linear foyer reveals a generous staircase with cascading landing. Further back, a centrally placed kitchen is connected to all of the other main level entertaining spaces through expansive cased openings. A private study serves as the perfect buffer between the homes master suite and living room. Despite its small footprint, the master suite manages to incorporate several closets, built-ins, and adjacent master bath complete with a soaker tub flanked by separate enclosures for shower and water closet. Upstairs, a generous double vanity bathroom is shared by a bunkroom, exercise space, and private bedroom. The bunkroom is configured to provide sleeping accommodations for up to 4 people. The rear facing exercise has great views of the rear yard through a set of windows that overlook the copper roof of the screened porch below.
Builder: DeVries & Onderlinde Builders
Interior Designer: Vision Interiors by Visbeen
Photographer: Ashley Avila Photography
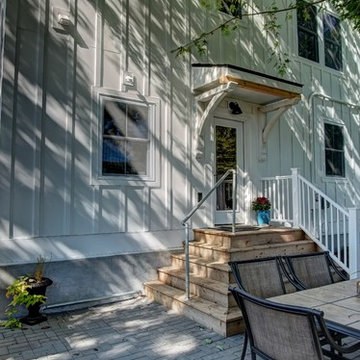
This home was in the 2016 Fall Parade of Homes Remodelers Showcase. Get inspired by this tear-down. The home was rebuilt with a six-foot addition to the foundation. The homeowner, an interior designer, dreamed of the details for years. Step into the basement, main floor and second story to see her dreams come to life. It is a mix of old and new, taking inspiration from a 150-year-old farmhouse. Explore the open design on the main floor, five bedrooms, master suite with double closets, two-and-a-half bathrooms, stone fireplace with built-ins and more. The home's exterior received special attention with cedar brackets and window detail.
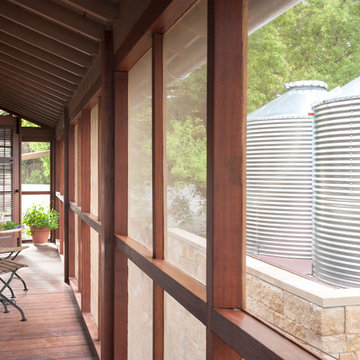
Peter Vitale
This is an example of a small rustic back screened veranda in Austin with a roof extension.
This is an example of a small rustic back screened veranda in Austin with a roof extension.

Inspiration for a small contemporary back screened veranda in DC Metro with decking.
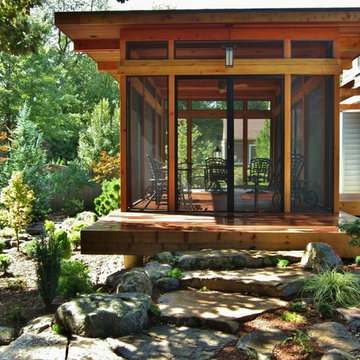
Photography by Jane Luce
Inspiration for a small world-inspired back screened veranda in DC Metro with decking.
Inspiration for a small world-inspired back screened veranda in DC Metro with decking.
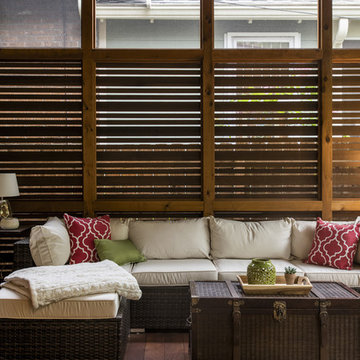
Photo by Andrew Hyslop
This is an example of a small traditional back screened veranda in Louisville with decking and a roof extension.
This is an example of a small traditional back screened veranda in Louisville with decking and a roof extension.
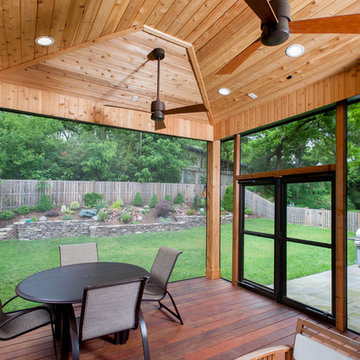
Double entry doors to the screened porch. They are capable of opening at the same time to accommodate heavy and frequent traffic. Their glass windows pull down to reveal screens.
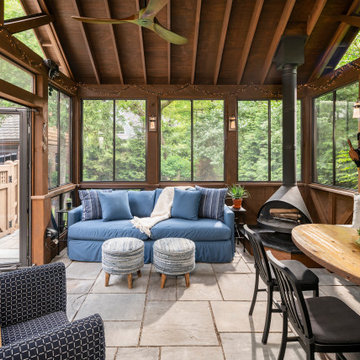
The goal was to create an exterior space that could be used to take full advantage of the beautiful backyard area. Our designers stayed true to the Tudor-style aesthetic by creating a welcoming space that could be used for three seasons of the year. The porch creates a perfect respite for rainy days. Design and construction by Meadowlark Design + Build in Ann Arbor, Michigan. Photography by Joshua Caldwell.
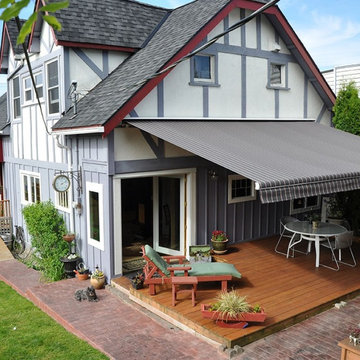
This is an example of a small traditional back veranda in Miami with decking and an awning.
Small Back Veranda Ideas and Designs
1
