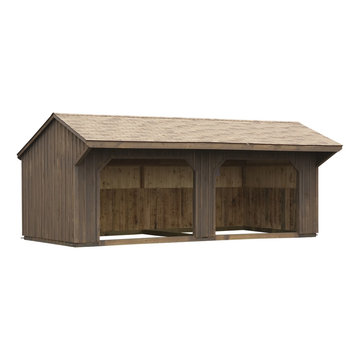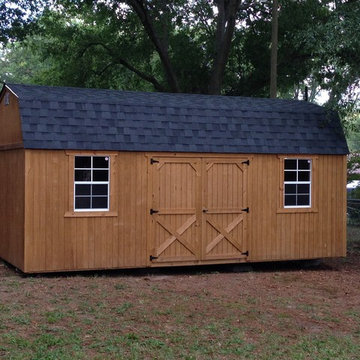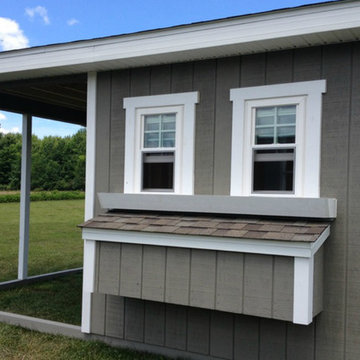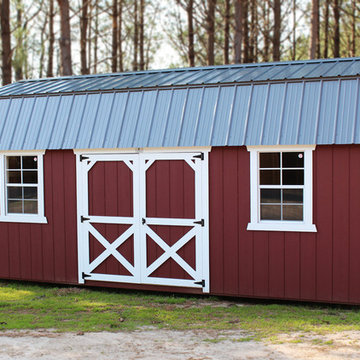Garden Shed & Building
Sort by:Popular Today
1 - 20 of 103 photos
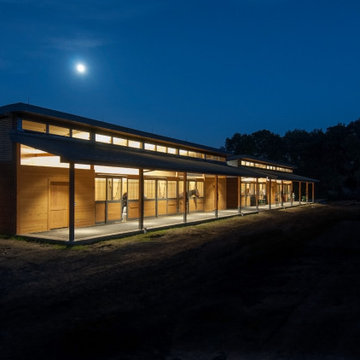
Customized Blackburn Greenbarn® a curved, standing-metal roof to complement the design of an adjacent residence.
Inspiration for a small traditional detached barn in San Francisco.
Inspiration for a small traditional detached barn in San Francisco.
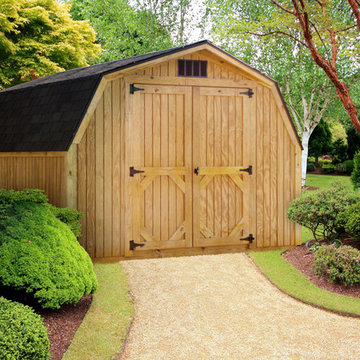
A low barn pressure treated wood sided storage building with a shingled gambrel metal roof.
Photo of a small classic detached barn in Other.
Photo of a small classic detached barn in Other.
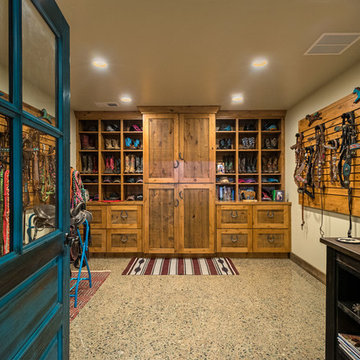
Beautifully custom-crafted cabinetry with molded horseshoe pulls and custom wall storage allow this equestrian to stay neat and tidy! Seeded with fine bits of color, the finely polished floor is green mountain marble aggregate.
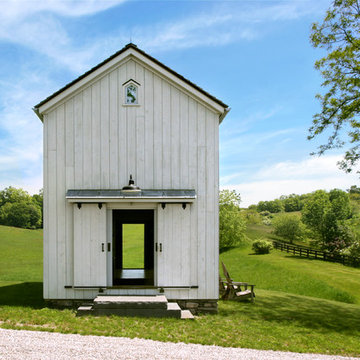
Linda Hall
Inspiration for a small rural detached barn in New York.
Inspiration for a small rural detached barn in New York.
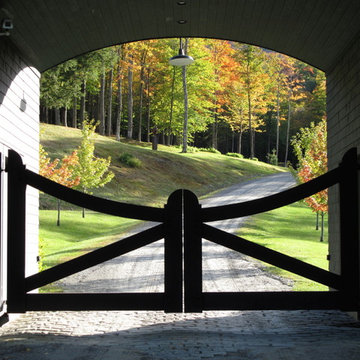
D. Beilman,
Private Stowe Alpine Family Retreat
Small traditional detached barn in Boston.
Small traditional detached barn in Boston.
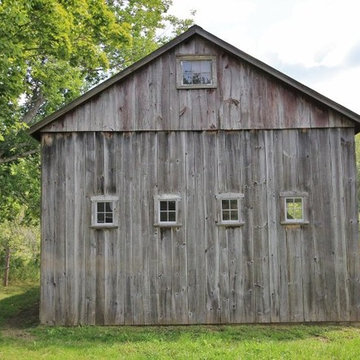
Side view of antique horse barn - restored
This is an example of a small farmhouse detached barn in Burlington.
This is an example of a small farmhouse detached barn in Burlington.
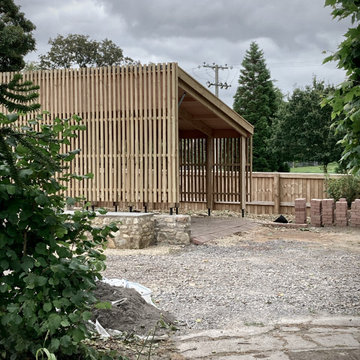
The carport structure using treated timber frames supported of steel shoes. Widely spaced timber cladding encourages air flow whilst allowing light in and views out to the fields.
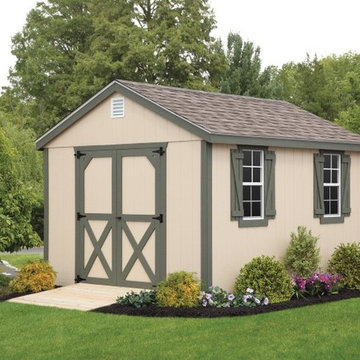
10'x12' – 6' Workshop – Duratemp
Roof: Weathered Wood
Trim: Avocado
Siding: Lancaster Beige
Options: Ramp
This is an example of a small traditional detached barn in Philadelphia.
This is an example of a small traditional detached barn in Philadelphia.
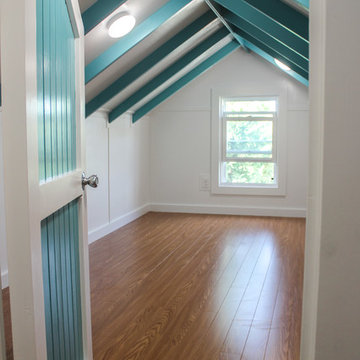
Storage loft over a detached 2 car garage.
Small nautical detached barn in New York.
Small nautical detached barn in New York.
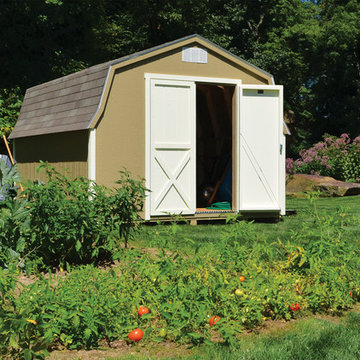
This Boston has Khaki siding, Devon Cream on the trim and Crossbuck doors, only on the end. Weathered Wood shingles and aluminum threshold complete the look.
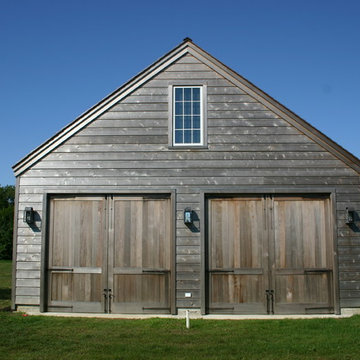
Sagaponack Guest House Retreat
Inspiration for a small classic detached barn in New York.
Inspiration for a small classic detached barn in New York.
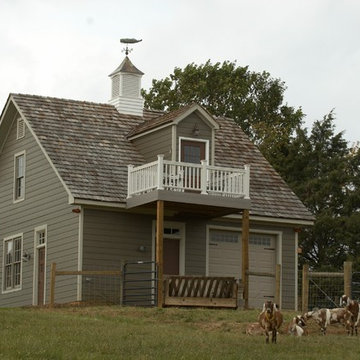
This goat barn provides storage, shelter, and feeding space for the client's many goats! We designed the barn to be functional while complimenting the traditional style of the main house. / Architect: Pennie Zinn Garber, Lineage Architects
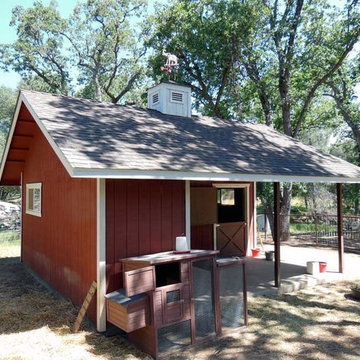
Little red sheep barn by the country cottage.
Lawson Construction
Design ideas for a small country detached barn in Other.
Design ideas for a small country detached barn in Other.
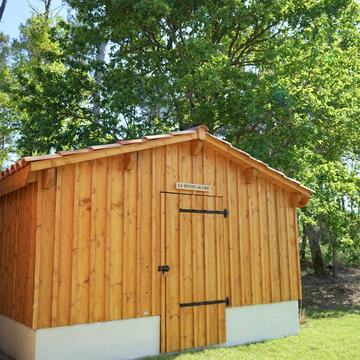
Les propriétaires de cette jolie maison landaise située dans un environnement préservé et proche d'un petit village classé dans le sud des Landes, avaient besoin d'un local pour entreposer le mobilier de jardin pendant la saison hivernale.
Ils rêvaient d'une petite grange dans le style traditionnel landais. A ce jour je peux dire que leur rêve est devenu réalité.
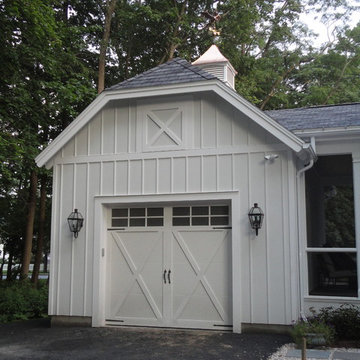
One-car attached garage with clipped gable roof, board and batten siding, and cupola.
Design ideas for a small traditional attached barn in Boston.
Design ideas for a small traditional attached barn in Boston.
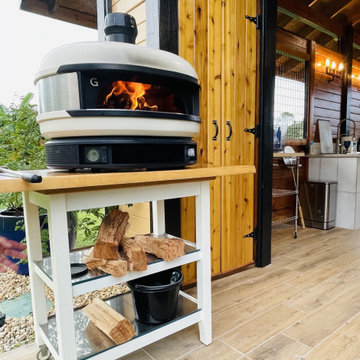
Barn converted into a marvelous outdoor kitchen.
Photo of a small farmhouse detached barn in Orlando.
Photo of a small farmhouse detached barn in Orlando.
1
