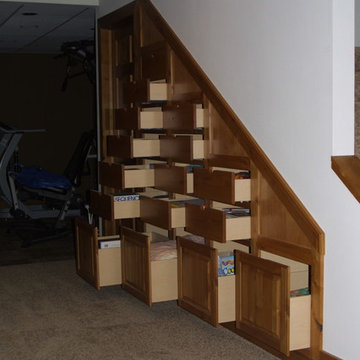Small Basement Ideas and Designs
Refine by:
Budget
Sort by:Popular Today
21 - 40 of 1,636 photos
Item 1 of 2
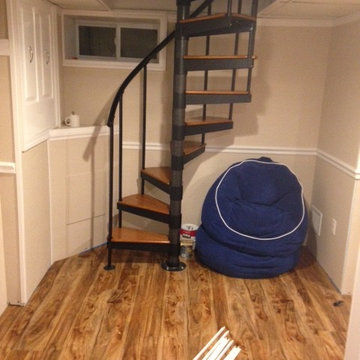
After Photo - Finished Spiral stairs
Design ideas for a small contemporary basement in New York with beige walls and medium hardwood flooring.
Design ideas for a small contemporary basement in New York with beige walls and medium hardwood flooring.

Simple finishing touches like polished concrete and dark painted ceiling help this basement family room feel stylish and finished. Design by Kristyn Bester. Photo by Photo Art Portraits
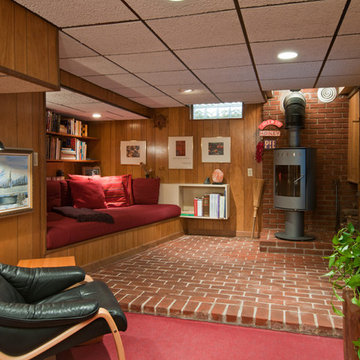
This is an example of a small retro look-out basement in Detroit with a wood burning stove, brick flooring and red floors.

Wahoo Walls Basement Finishing System was installed. Ceiling was left open for Industrial look and saved money. Trim was used at top and bottom of insulated basement panel to cover the attachment screws.
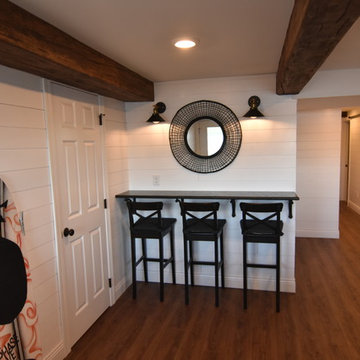
This lower Level beach-inspired walkout remodel includes lounge area, kitchenette, full bath, 2 bedrooms and unique built-in storage areas. Finish highlights include 1x6 nickel gap pine plank paneling, click-lock vinyl flooring, white granite countertop and drink rail with metal bracketing, surface mount solid core 4’3”x7’ barn door to laundry zone, plumbing pipe handrail and unique storage areas.

What started as a crawl space grew into an incredible living space! As a professional home organizer the homeowner, Justine Woodworth, is accustomed to looking through the chaos and seeing something amazing. Fortunately she was able to team up with a builder that could see it too. What was created is a space that feels like it was always part of the house.
The new wet bar is equipped with a beverage fridge, ice maker, and locked liquor storage. The full bath offers a place to shower off when coming in from the pool and we installed a matching hutch in the rec room to house games and sound equipment.
Photography by Tad Davis Photography

The basement stairway opens into the basement family room. ©Finished Basement Company
Photo of a small traditional look-out basement in Denver with blue walls, porcelain flooring, a corner fireplace, a stone fireplace surround and beige floors.
Photo of a small traditional look-out basement in Denver with blue walls, porcelain flooring, a corner fireplace, a stone fireplace surround and beige floors.
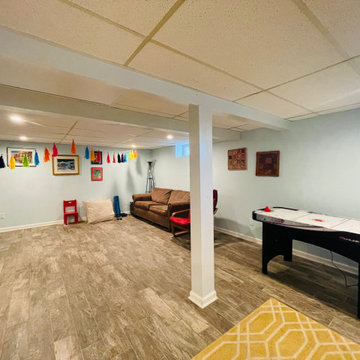
Full Basement/Game room
Full Basement Built at Morristown area. Simple finished basement, with children's corner.
Small eclectic basement in New York with a game room, blue floors and wood walls.
Small eclectic basement in New York with a game room, blue floors and wood walls.

Living room basement bedroom with new egress window. Polished concrete floors & staged
Inspiration for a small traditional look-out basement in Portland with white walls, concrete flooring and grey floors.
Inspiration for a small traditional look-out basement in Portland with white walls, concrete flooring and grey floors.
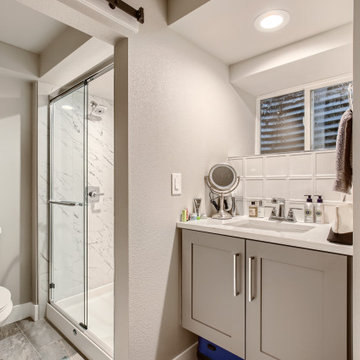
This basic basement finish provided the extra square footage, bed and bath this family was seeking. Finishes included upgraded doors, barn door, custom floating vanity and custom stair rail.
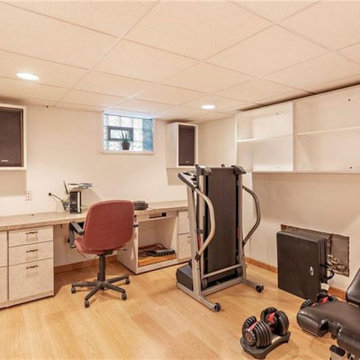
Basement remodel with drop ceiling and luxury vinyl flooring
Inspiration for a small traditional look-out basement in Other with beige walls, vinyl flooring, no fireplace and brown floors.
Inspiration for a small traditional look-out basement in Other with beige walls, vinyl flooring, no fireplace and brown floors.
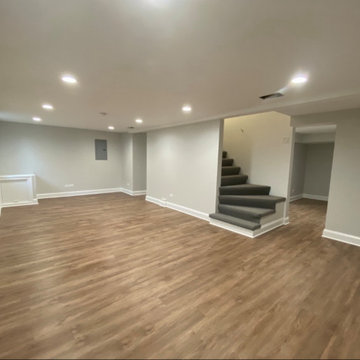
Design ideas for a small look-out basement in Chicago with grey walls, vinyl flooring, brown floors and panelled walls.
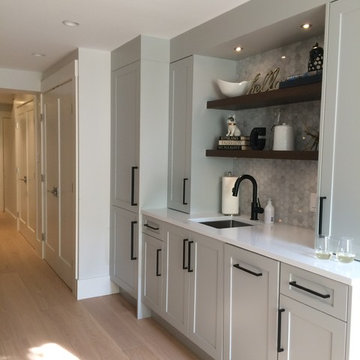
small kitchenette with hidden fridge, dishwasher and enclosed Laundry room sings with tidiness!
Design ideas for a small traditional walk-out basement in Vancouver with grey walls and medium hardwood flooring.
Design ideas for a small traditional walk-out basement in Vancouver with grey walls and medium hardwood flooring.

Larosa Built Homes
This is an example of a small traditional look-out basement in New York with grey walls, porcelain flooring and beige floors.
This is an example of a small traditional look-out basement in New York with grey walls, porcelain flooring and beige floors.
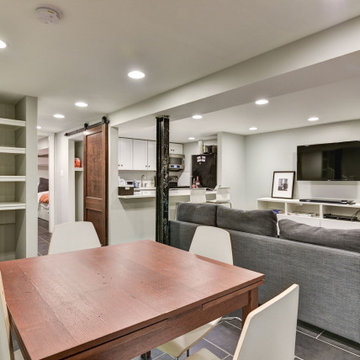
Basement income property
Design ideas for a small traditional walk-out basement with grey walls, porcelain flooring and black floors.
Design ideas for a small traditional walk-out basement with grey walls, porcelain flooring and black floors.
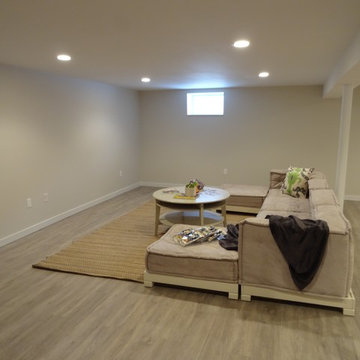
Photo of a small fully buried basement in New York with white walls, lino flooring and beige floors.
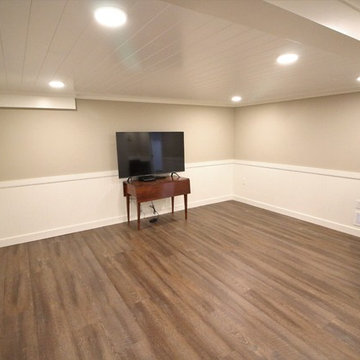
Small traditional fully buried basement in Other with beige walls, cork flooring, no fireplace and brown floors.
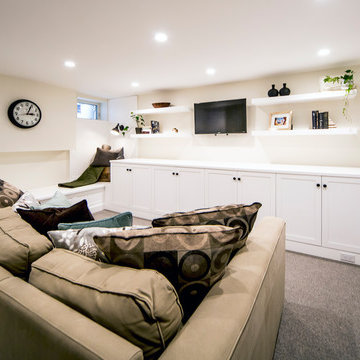
This bathroom was a must for the homeowners of this 100 year old home. Having only 1 bathroom in the entire home and a growing family, things were getting a little tight.
This bathroom was part of a basement renovation which ended up giving the homeowners 14” worth of extra headroom. The concrete slab is sitting on 2” of XPS. This keeps the heat from the heated floor in the bathroom instead of heating the ground and it’s covered with hand painted cement tiles. Sleek wall tiles keep everything clean looking and the niche gives you the storage you need in the shower.
Custom cabinetry was fabricated and the cabinet in the wall beside the tub has a removal back in order to access the sewage pump under the stairs if ever needed. The main trunk for the high efficiency furnace also had to run over the bathtub which lead to more creative thinking. A custom box was created inside the duct work in order to allow room for an LED potlight.
The seat to the toilet has a built in child seat for all the little ones who use this bathroom, the baseboard is a custom 3 piece baseboard to match the existing and the door knob was sourced to keep the classic transitional look as well. Needless to say, creativity and finesse was a must to bring this bathroom to reality.
Although this bathroom did not come easy, it was worth every minute and a complete success in the eyes of our team and the homeowners. An outstanding team effort.
Leon T. Switzer/Front Page Media Group
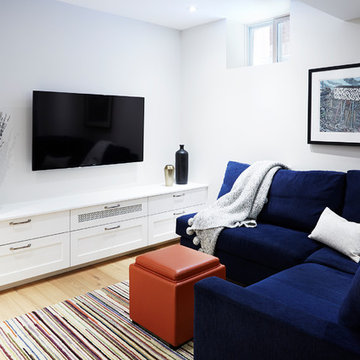
Naomi Finlay
Design ideas for a small traditional look-out basement in Toronto with white walls and light hardwood flooring.
Design ideas for a small traditional look-out basement in Toronto with white walls and light hardwood flooring.
Small Basement Ideas and Designs
2
