Small Basement with Concrete Flooring Ideas and Designs
Refine by:
Budget
Sort by:Popular Today
1 - 20 of 104 photos
Item 1 of 3

Photo: Mars Photo and Design © 2017 Houzz. Underneath the basement stairs is the perfect spot for a custom designed and built bed that has lots of storage. The unique stair railing was custom built and adds interest in the basement remodel done by Meadowlark Design + Build.

Derek Sergison
Design ideas for a small modern fully buried basement in Portland with white walls, concrete flooring, no fireplace and grey floors.
Design ideas for a small modern fully buried basement in Portland with white walls, concrete flooring, no fireplace and grey floors.
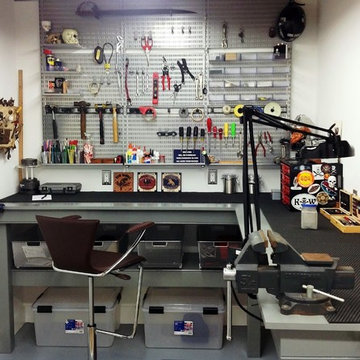
Harry Blanchard
Small contemporary walk-out basement in Philadelphia with white walls, concrete flooring and no fireplace.
Small contemporary walk-out basement in Philadelphia with white walls, concrete flooring and no fireplace.

Designed by Beatrice M. Fulford-Jones
Spectacular luxury condominium in Metro Boston.
Inspiration for a small modern look-out basement in Boston with white walls, concrete flooring and grey floors.
Inspiration for a small modern look-out basement in Boston with white walls, concrete flooring and grey floors.

Architect: Grouparchitect.
General Contractor: S2 Builders.
Photography: Grouparchitect.
Small classic fully buried basement in Seattle with green walls, concrete flooring and no fireplace.
Small classic fully buried basement in Seattle with green walls, concrete flooring and no fireplace.
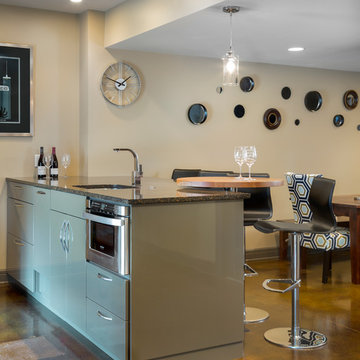
This custom basement bar was created for two homeowners that love to entertain. The formerly unfinished basement had a lot of potential, and we were able to create a theater room, bathroom, bar, eating and lounge area and still have room for a full size pool table. The concrete floors were stained a warm color and the industrial feel of them with the clean and contemporary cabinetry is a delightful contrast. Interior designer: Dani James of Crossroads Interiors.
Bob Greenspan
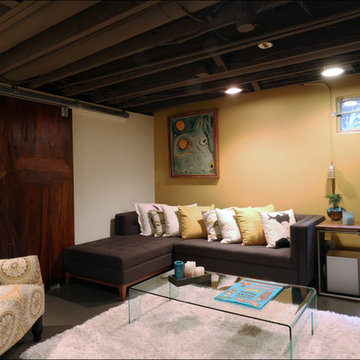
Two salvage doors were transformed into a cool industrial sliding barn door to partition off the unfinished laundry room area from the finished basement family room in this basement renovation by Arciform. A charming piece of art camoflauges the basement's original coal bins while sprayed out ceilings keep the basement's ductwork accessible while creating a finished feeling to the space. Design by Kristyn Bester. Photo by Photo Art Portraits
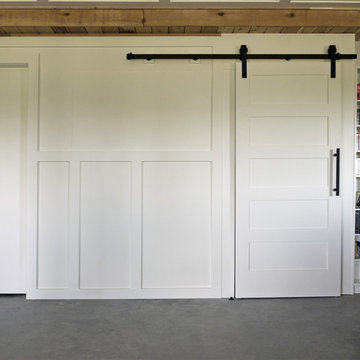
Barb Kelsall
Inspiration for a small industrial walk-out basement in Calgary with white walls, concrete flooring and grey floors.
Inspiration for a small industrial walk-out basement in Calgary with white walls, concrete flooring and grey floors.
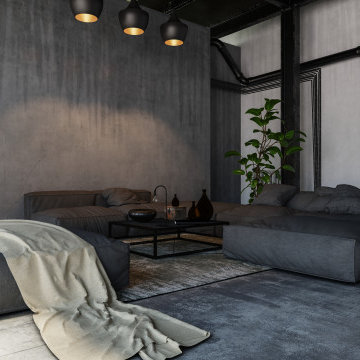
basement industrial style with cosy and warm light ambience
Photo of a small urban fully buried basement in London with grey walls, concrete flooring, black floors and tongue and groove walls.
Photo of a small urban fully buried basement in London with grey walls, concrete flooring, black floors and tongue and groove walls.
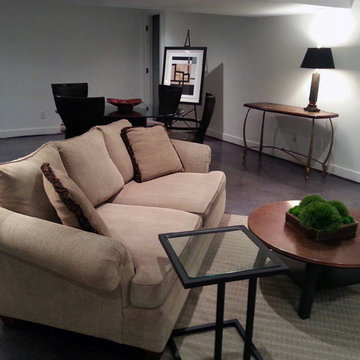
Prior to polishing, this concrete floor was damaged and uneven. After grinding the floor, and adding a dilution of black dye, the floor was polished to a satin, 200-grit finish.
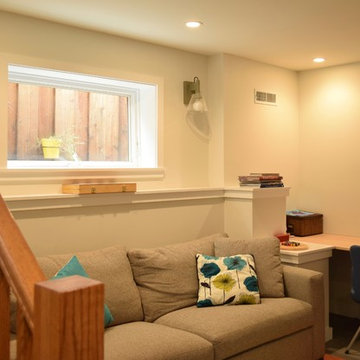
This family of five lived in a 900sf 2 bedroom home that had a not quite tall enough basement. With one son just entering his teen years it was time to expand. Our design for the basement gained them 2 bedrooms, a second bath, a family room, and a soundproof music room. We demo’d the deck off the kitchen and replaced it with a compact 2-story addition. Upstairs is a light-filled breakfast room and below it one of the 2 new bedrooms. An interior stair now connects the upstairs to the basement with a door opening at a mid landingto access the backyard. The wall between the kitchen and the living room was removed. From the front door you are now greeted by a long view, through living room, kitchen and breakfast room of the beautiful oak in the backyard which was carefully tended through construction.
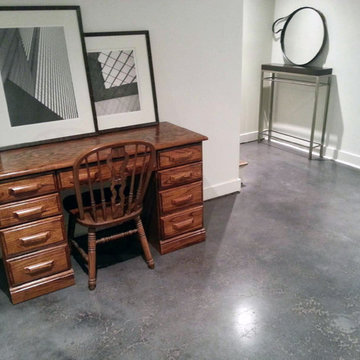
Prior to polishing, this concrete floor was damaged and uneven. After grinding the floor, and adding a dilution of black dye, the floor was polished to a satin, 200-grit finish.
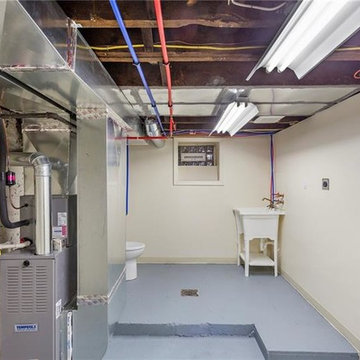
Basement mechanical/storage with laundry, sink, and toilet.
Photo of a small fully buried basement in Other with white walls, concrete flooring and grey floors.
Photo of a small fully buried basement in Other with white walls, concrete flooring and grey floors.

An open plan living space was created by taking down partition walls running between the posts. An egress window brings plenty of daylight into the space. Photo -
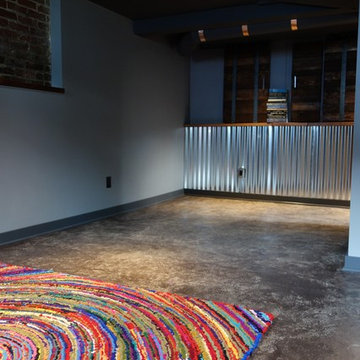
Debbie Schwab Photography
This is an example of a small urban look-out basement in Seattle with grey walls, concrete flooring, no fireplace and grey floors.
This is an example of a small urban look-out basement in Seattle with grey walls, concrete flooring, no fireplace and grey floors.
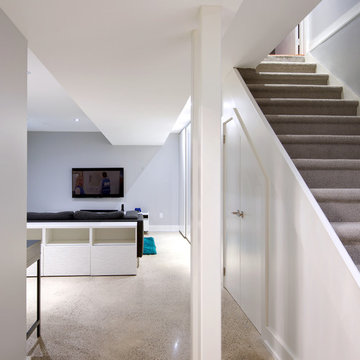
Andrew Snow
This is an example of a small contemporary fully buried basement in Toronto with blue walls, concrete flooring and no fireplace.
This is an example of a small contemporary fully buried basement in Toronto with blue walls, concrete flooring and no fireplace.
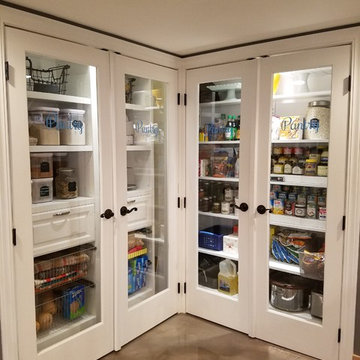
Inspiration for a small farmhouse basement in Chicago with concrete flooring and grey floors.
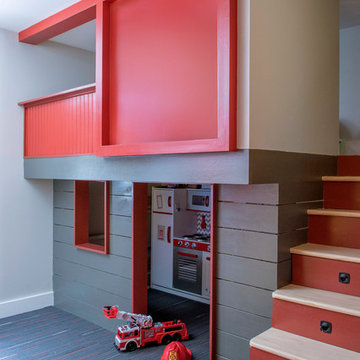
Andrea Cipriani Mecchi: photo
Photo of a small bohemian look-out basement in Philadelphia with grey walls, concrete flooring and grey floors.
Photo of a small bohemian look-out basement in Philadelphia with grey walls, concrete flooring and grey floors.
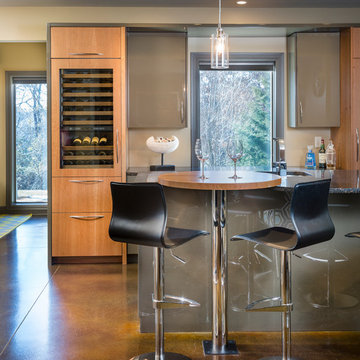
This custom basement bar was created for two homeowners that love to entertain. The formerly unfinished basement had a lot of potential, and we were able to create a theater room, bathroom, bar, eating and lounge area and still have room for a full size pool table. The concrete floors were stained a warm color and the industrial feel of them with the clean and contemporary cabinetry is a delightful contrast. Interior designer: Dani James of Crossroads Interiors.
Bob Greenspan
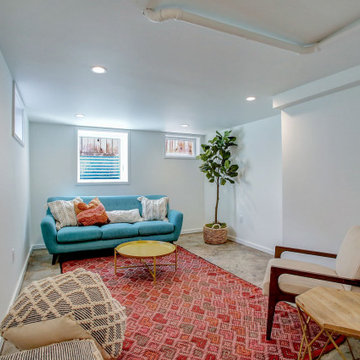
Living room basement space with new egress window. Polished concrete floors & staged
Design ideas for a small classic look-out basement in Portland with white walls, concrete flooring and grey floors.
Design ideas for a small classic look-out basement in Portland with white walls, concrete flooring and grey floors.
Small Basement with Concrete Flooring Ideas and Designs
1