Refine by:
Budget
Sort by:Popular Today
1 - 13 of 13 photos

Design ideas for a small mediterranean cloakroom in London with ceramic tiles, grey walls, concrete worktops, freestanding cabinets, grey cabinets, grey tiles, a vessel sink and beige worktops.

A cramped and dated kitchen was completely removed. New custom cabinets, built-in wine storage and shelves came from the same shop. Quartz waterfall counters were installed with all-new flooring, LED light fixtures, plumbing fixtures and appliances. A new sliding pocket door provides access from the dining room to the powder room as well as to the backyard. A new tankless toilet as well as new finishes on floor, walls and ceiling make a small powder room feel larger than it is in real life.
Photography:
Chris Gaede Photography
http://www.chrisgaede.com
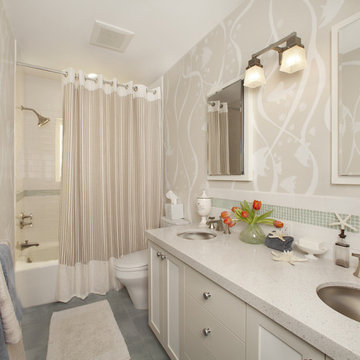
Photographer Marija Vidal, Andre Rothblatt Architecture, SF Design Build,
Decorative Painter Ted Somogyi
Photo of a small contemporary bathroom in San Francisco with a submerged sink, shaker cabinets, white cabinets, an alcove bath, a shower/bath combination, white tiles, metro tiles, beige walls, engineered stone worktops, a one-piece toilet and porcelain flooring.
Photo of a small contemporary bathroom in San Francisco with a submerged sink, shaker cabinets, white cabinets, an alcove bath, a shower/bath combination, white tiles, metro tiles, beige walls, engineered stone worktops, a one-piece toilet and porcelain flooring.
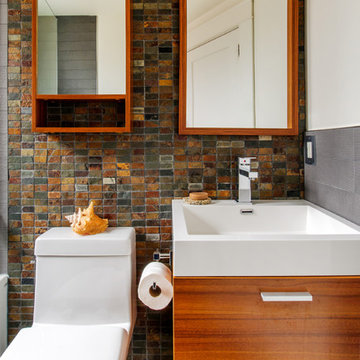
Stephani Buchman
This is an example of a small contemporary family bathroom in Toronto with an integrated sink, flat-panel cabinets, medium wood cabinets, solid surface worktops, a one-piece toilet and slate tiles.
This is an example of a small contemporary family bathroom in Toronto with an integrated sink, flat-panel cabinets, medium wood cabinets, solid surface worktops, a one-piece toilet and slate tiles.
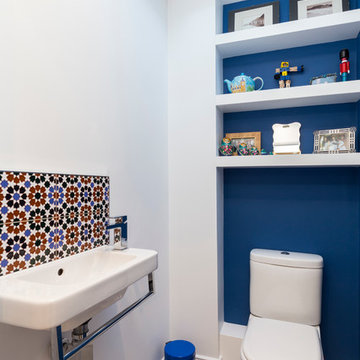
Chris Snook
Inspiration for a small classic cloakroom in London with a two-piece toilet, multi-coloured tiles, blue walls, a wall-mounted sink and white cabinets.
Inspiration for a small classic cloakroom in London with a two-piece toilet, multi-coloured tiles, blue walls, a wall-mounted sink and white cabinets.
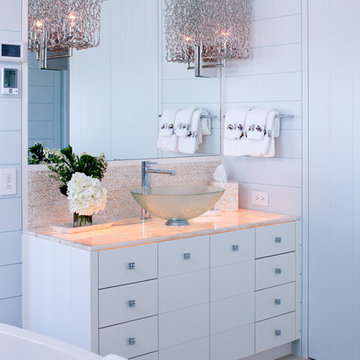
The master bath features a backlit onyx countertop.
Photo of a small coastal ensuite bathroom in Boston with a vessel sink, flat-panel cabinets, white cabinets, onyx worktops, a freestanding bath, blue walls and travertine flooring.
Photo of a small coastal ensuite bathroom in Boston with a vessel sink, flat-panel cabinets, white cabinets, onyx worktops, a freestanding bath, blue walls and travertine flooring.
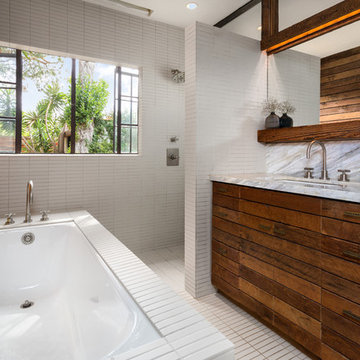
Bathroom with interior clerestory windows. Photo by Clark Dugger
Inspiration for a small contemporary ensuite bathroom in Los Angeles with a submerged sink, medium wood cabinets, a submerged bath, white tiles, a built-in shower, a two-piece toilet, porcelain tiles, white walls, porcelain flooring, marble worktops, white floors and an open shower.
Inspiration for a small contemporary ensuite bathroom in Los Angeles with a submerged sink, medium wood cabinets, a submerged bath, white tiles, a built-in shower, a two-piece toilet, porcelain tiles, white walls, porcelain flooring, marble worktops, white floors and an open shower.

Photo: Bay Area VR - Eli Poblitz
Small modern shower room bathroom in San Francisco with a vessel sink, open cabinets, a two-piece toilet, white walls, light wood cabinets, red tiles, mosaic tiles and engineered stone worktops.
Small modern shower room bathroom in San Francisco with a vessel sink, open cabinets, a two-piece toilet, white walls, light wood cabinets, red tiles, mosaic tiles and engineered stone worktops.
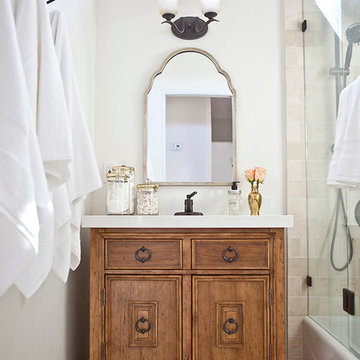
Kristen Vincent Photography
Inspiration for a small mediterranean ensuite bathroom in San Diego with medium wood cabinets, a corner shower, beige tiles, stone tiles, white walls, travertine flooring, a submerged sink, engineered stone worktops, an alcove bath and recessed-panel cabinets.
Inspiration for a small mediterranean ensuite bathroom in San Diego with medium wood cabinets, a corner shower, beige tiles, stone tiles, white walls, travertine flooring, a submerged sink, engineered stone worktops, an alcove bath and recessed-panel cabinets.
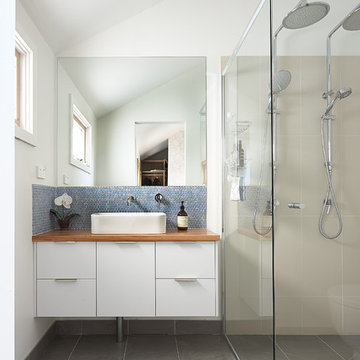
Photographer: Liam Cullinane
Inspiration for a small contemporary ensuite bathroom in Melbourne with a vessel sink, white cabinets, wooden worktops, a double shower, blue tiles, white walls, a one-piece toilet, ceramic tiles, porcelain flooring, brown worktops, raised-panel cabinets, grey floors and a hinged door.
Inspiration for a small contemporary ensuite bathroom in Melbourne with a vessel sink, white cabinets, wooden worktops, a double shower, blue tiles, white walls, a one-piece toilet, ceramic tiles, porcelain flooring, brown worktops, raised-panel cabinets, grey floors and a hinged door.
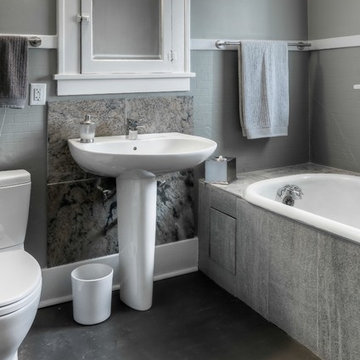
Thom Neese
Small contemporary grey and white shower room bathroom in Omaha with a pedestal sink, a built-in bath, grey tiles, open cabinets, a one-piece toilet, porcelain tiles, grey walls, concrete flooring and grey floors.
Small contemporary grey and white shower room bathroom in Omaha with a pedestal sink, a built-in bath, grey tiles, open cabinets, a one-piece toilet, porcelain tiles, grey walls, concrete flooring and grey floors.
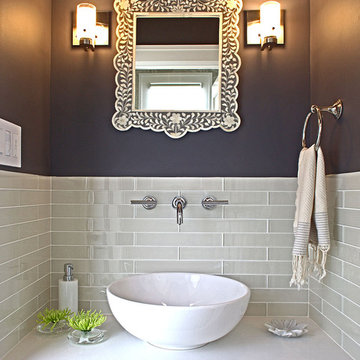
A cramped and dated kitchen was completely removed. New custom cabinets, built-in wine storage and shelves came from the same shop. Quartz waterfall counters were installed with all-new flooring, LED light fixtures, plumbing fixtures and appliances. A new sliding pocket door provides access from the dining room to the powder room as well as to the backyard. A new tankless toilet as well as new finishes on floor, walls and ceiling make a small powder room feel larger than it is in real life.
Photography:
Chris Gaede Photography http://www.chrisgaede.com
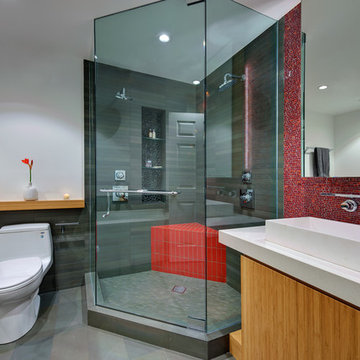
Photo: Bay Area VR - Eli Poblitz
Small modern shower room bathroom in San Francisco with mosaic tiles, a vessel sink, red tiles, open cabinets, a two-piece toilet, white walls, a hinged door, light wood cabinets, a corner shower, porcelain flooring, engineered stone worktops and grey floors.
Small modern shower room bathroom in San Francisco with mosaic tiles, a vessel sink, red tiles, open cabinets, a two-piece toilet, white walls, a hinged door, light wood cabinets, a corner shower, porcelain flooring, engineered stone worktops and grey floors.
Small Bathroom and Cloakroom Ideas and Designs
1

