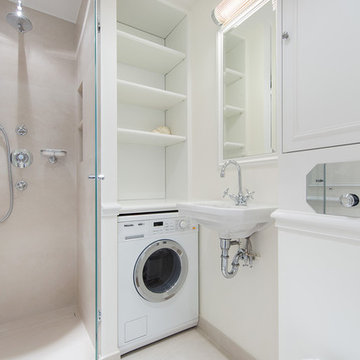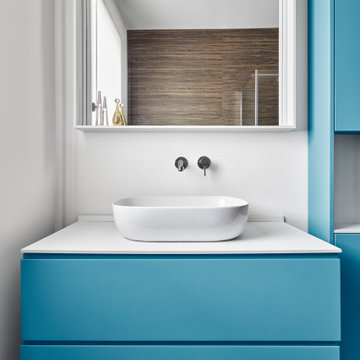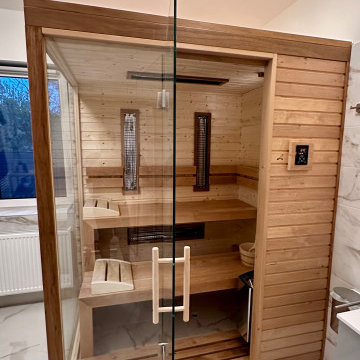Small Bathroom Ideas and Designs
Refine by:
Budget
Sort by:Popular Today
121 - 140 of 109,022 photos

Sebastien Dondain
Photo of a small traditional shower room bathroom in Paris with an alcove shower, white walls, a wall-mounted sink and a laundry area.
Photo of a small traditional shower room bathroom in Paris with an alcove shower, white walls, a wall-mounted sink and a laundry area.

Working with a very small footprint we did everything to maximize the space in this master bathroom. Removing the original door to the bathroom, we widened the opening to 48" and used a sliding frosted glass door to let in additional light and prevent the door from blocking the only window in the bathroom.
Removing the original single vanity and bumping out the shower into a hallway shelving space, the shower gained two feet of depth and the owners now each have their own vanities!

The finished product of the remodel of our very own Gretchen's bathroom! She re-did her bathroom after seven years and gave it a lovely upgrade. She made a small room look bigger!

This is an example of a small modern ensuite bathroom in Other with shaker cabinets, white cabinets, a built-in shower, black tiles, slate tiles, beige walls, ceramic flooring, a submerged sink, soapstone worktops, multi-coloured floors, a hinged door and black worktops.

Marcella Cobos
Small classic shower room bathroom in Los Angeles with a submerged sink, freestanding cabinets, marble worktops, a walk-in shower, a two-piece toilet, white tiles, ceramic tiles, blue walls and ceramic flooring.
Small classic shower room bathroom in Los Angeles with a submerged sink, freestanding cabinets, marble worktops, a walk-in shower, a two-piece toilet, white tiles, ceramic tiles, blue walls and ceramic flooring.

Inspiration for a small traditional shower room bathroom in Seattle with a submerged sink, dark wood cabinets, granite worktops, a two-piece toilet, brown walls, freestanding cabinets, ceramic flooring and brown worktops.

Guest bathroom remodel in Dallas, TX by Kitchen Design Concepts.
This Girl's Bath features cabinetry by WW Woods Eclipse with a square flat panel door style, maple construction, and a finish of Arctic paint with a Slate Highlight / Brushed finish. Hand towel holder, towel bar and toilet tissue holder from Kohler Bancroft Collection in polished chrome. Heated mirror over vanity with interior storage and lighting. Tile -- Renaissance 2x2 Hex White tile, Matte finish in a straight lay; Daltile Rittenhouse Square Cove 3x6 Tile K101 White as base mold throughout; Arizona Tile H-Line Series 3x6 Denim Glossy in a brick lay up the wall, window casing and built-in niche and matching curb and bullnose pieces. Countertop -- 3 cm Caesarstone Frosty Carina. Vanity sink -- Toto Undercounter Lavatory with SanaGloss Cotton. Vanity faucet-- Widespread faucet with White ceramic lever handles. Tub filler - Kohler Devonshire non-diverter bath spout polished chrome. Shower control – Kohler Bancroft valve trim with white ceramic lever handles. Hand Shower & Slider Bar - one multifunction handshower with Slide Bar. Commode - Toto Maris Wall-Hung Dual-Flush Toilet Cotton w/ Rectangular Push Plate Dual Button White.
Photos by Unique Exposure Photography

Photo of a small contemporary ensuite bathroom in Los Angeles with a vessel sink, flat-panel cabinets, dark wood cabinets, wooden worktops, beige tiles, stone tiles, white walls and limestone flooring.

Douglas Frost
Design ideas for a small bohemian bathroom in Sydney with a wall-mounted sink, open cabinets, medium wood cabinets, white tiles, metro tiles, white walls, concrete flooring and a built-in shower.
Design ideas for a small bohemian bathroom in Sydney with a wall-mounted sink, open cabinets, medium wood cabinets, white tiles, metro tiles, white walls, concrete flooring and a built-in shower.

The guest bathroom features an open shower with a concrete tile floor. The walls are finished with smooth matte concrete. The vanity is a recycled cabinet that we had customized to fit the vessel sink. The matte black fixtures are wall mounted.
© Joe Fletcher Photography

The remodeled hall bathroom features flat-panel Walnut cabinets, sleek quartz countertops, a terracotta accent wall, and champagne bronze fixtures.
Inspiration for a small retro shower room bathroom in Portland with flat-panel cabinets, medium wood cabinets, a corner shower, a one-piece toilet, white tiles, porcelain tiles, white walls, porcelain flooring, a built-in sink, engineered stone worktops, a hinged door, multi-coloured worktops, a wall niche, a single sink and a floating vanity unit.
Inspiration for a small retro shower room bathroom in Portland with flat-panel cabinets, medium wood cabinets, a corner shower, a one-piece toilet, white tiles, porcelain tiles, white walls, porcelain flooring, a built-in sink, engineered stone worktops, a hinged door, multi-coloured worktops, a wall niche, a single sink and a floating vanity unit.

This is an example of a small victorian grey and brown bathroom in London with beaded cabinets, medium wood cabinets, a built-in shower, a wall mounted toilet, white tiles, cement tiles, white walls, cement flooring, a built-in sink, granite worktops, grey floors, a sliding door, white worktops, a wall niche, a single sink, a built in vanity unit and a drop ceiling.

Salle de bain parentale de petite taille, mais très optimisée. Meuble sur-mesure avec double vasques intégrées sous plan de travail dekton. Alternance de différents rangements: niches ouverte, portes et tiroirs.
Robinetterie style ancien laiton dans esprit classique chic mais épuré.

Photo of a small bohemian bathroom in Cornwall with white cabinets, a built-in bath, a shower/bath combination, a wall mounted toilet, green tiles, ceramic tiles, green walls, ceramic flooring, quartz worktops, grey floors, a hinged door, white worktops, feature lighting, a single sink and a freestanding vanity unit.

Second floor primary bathroom.
Inspiration for a small nautical bathroom in Miami with shaker cabinets, light wood cabinets, a freestanding bath, a walk-in shower, a two-piece toilet, blue tiles, blue walls, marble flooring, a submerged sink, engineered stone worktops, white floors, a hinged door, white worktops, an enclosed toilet, a single sink, a built in vanity unit and marble tiles.
Inspiration for a small nautical bathroom in Miami with shaker cabinets, light wood cabinets, a freestanding bath, a walk-in shower, a two-piece toilet, blue tiles, blue walls, marble flooring, a submerged sink, engineered stone worktops, white floors, a hinged door, white worktops, an enclosed toilet, a single sink, a built in vanity unit and marble tiles.

This hall 1/2 Bathroom was very outdated and needed an update. We started by tearing out a wall that separated the sink area from the toilet and shower area. We found by doing this would give the bathroom more breathing space. We installed patterned cement tile on the main floor and on the shower floor is a black hex mosaic tile, with white subway tiles wrapping the walls.

Design ideas for a small contemporary bathroom in Milan with flat-panel cabinets, turquoise cabinets, brown tiles, porcelain tiles, white walls, porcelain flooring, a vessel sink, solid surface worktops, grey floors, white worktops, a single sink and a floating vanity unit.

From the get-go, we knew this project was on a tight budget and a tighter timeline. The construction was set to begin the same week the clients approached us, but we rose to the challenge! The new design has a larger curbless shower; the toilet was moved, creating space for a larger vanity with a warm wood finish that complements the cool white and teal tiles. We selected matt black hardware, plumbing, and light fixtures.
The new floorplan makes the bathroom more functional, spacious, safe, well-lit, and modern.
Overall, the new bathroom highlights the beautiful hexagonal tile, which transitions across the entire room, and onto the shower walls. The project finished on time, within budget, and is functional and aesthetically pleasing!

We've created a nice walk-in tile shower with new accent floor tile.
Design ideas for a small bathroom in Phoenix with flat-panel cabinets, dark wood cabinets, a walk-in shower, a two-piece toilet, white tiles, ceramic tiles, white walls, ceramic flooring, a built-in sink, granite worktops, an open shower, white worktops, a single sink and a freestanding vanity unit.
Design ideas for a small bathroom in Phoenix with flat-panel cabinets, dark wood cabinets, a walk-in shower, a two-piece toilet, white tiles, ceramic tiles, white walls, ceramic flooring, a built-in sink, granite worktops, an open shower, white worktops, a single sink and a freestanding vanity unit.
Small Bathroom Ideas and Designs
7


 Shelves and shelving units, like ladder shelves, will give you extra space without taking up too much floor space. Also look for wire, wicker or fabric baskets, large and small, to store items under or next to the sink, or even on the wall.
Shelves and shelving units, like ladder shelves, will give you extra space without taking up too much floor space. Also look for wire, wicker or fabric baskets, large and small, to store items under or next to the sink, or even on the wall.  The sink, the mirror, shower and/or bath are the places where you might want the clearest and strongest light. You can use these if you want it to be bright and clear. Otherwise, you might want to look at some soft, ambient lighting in the form of chandeliers, short pendants or wall lamps. You could use accent lighting around your bath in the form to create a tranquil, spa feel, as well.
The sink, the mirror, shower and/or bath are the places where you might want the clearest and strongest light. You can use these if you want it to be bright and clear. Otherwise, you might want to look at some soft, ambient lighting in the form of chandeliers, short pendants or wall lamps. You could use accent lighting around your bath in the form to create a tranquil, spa feel, as well. 