Small Bathroom Ideas and Designs
Refine by:
Budget
Sort by:Popular Today
121 - 140 of 108,979 photos

Photo of a small contemporary bathroom in Minneapolis with a console sink, flat-panel cabinets, dark wood cabinets, solid surface worktops, an alcove bath, an alcove shower, grey tiles, glass tiles, grey walls and ceramic flooring.
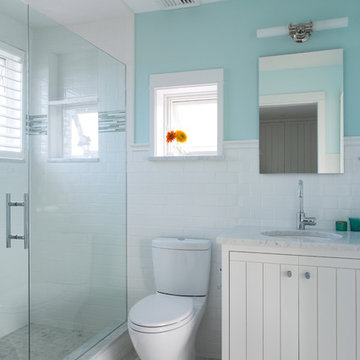
photography by Jonathan Reece
Photo of a small beach style ensuite bathroom in Portland Maine with a submerged sink, flat-panel cabinets, white cabinets, marble worktops, an alcove shower, a two-piece toilet, white tiles, ceramic tiles, blue walls and marble flooring.
Photo of a small beach style ensuite bathroom in Portland Maine with a submerged sink, flat-panel cabinets, white cabinets, marble worktops, an alcove shower, a two-piece toilet, white tiles, ceramic tiles, blue walls and marble flooring.

The SW-110S is a relatively small bathtub with a modern curved oval design. All of our bathtubs are made of durable white stone resin composite and available in a matte or glossy finish. This tub combines elegance, durability, and convenience with its high quality construction and chic modern design. This cylinder shaped freestanding tub will surely be the center of attention and will add a modern feel to your new bathroom. Its height from drain to overflow will give you plenty of space and comfort to enjoy a relaxed soaking bathtub experience.
Item#: SW-110S
Product Size (inches): 63 L x 31.5 W x 21.3 H inches
Material: Solid Surface/Stone Resin
Color / Finish: Matte White (Glossy Optional)
Product Weight: 396.8 lbs
Water Capacity: 82 Gallons
Drain to Overflow: 13.8 Inches
FEATURES
This bathtub comes with: A complimentary pop-up drain (Does NOT include any additional piping). All of our bathtubs come equipped with an overflow. The overflow is built integral to the body of the bathtub and leads down to the drain assembly (provided for free). There is only one rough-in waste pipe necessary to drain both the overflow and drain assembly (no visible piping). Please ensure that all of the seals are tightened properly to prevent leaks before completing installation.
If you require an easier installation for our free standing bathtubs, look into purchasing the Bathtub Rough-In Drain Kit for Freestanding Bathtubs.

In this 1929 home, we opened the small kitchen doorway into a large curved archway, bringing the dining room and kitchen together. Hand-made Motawi Arts and Crafts backsplash tiles, oak hardwood floors, and quarter-sawn oak cabinets matching the existing millwork create an authentic period look for the kitchen. A new Marvin window and enhanced cellulose insulation make the space more comfortable and energy efficient. In the all new second floor bathroom, the period was maintained with hexagonal floor tile, subway tile wainscot, a clawfoot tub and period-style fixtures. The window is Marvin Ultrex which is impervious to bathroom humidity.
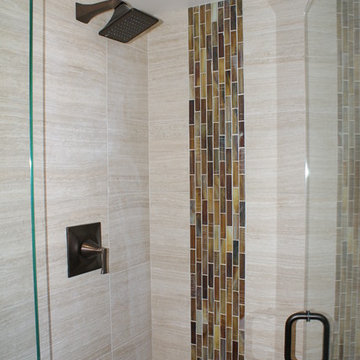
Carla Miller
Design West Ltd
Central Minnesota Premier Residential & Commercial Interior Designer
Inspiration for a small contemporary shower room bathroom in Minneapolis with a submerged sink, flat-panel cabinets, medium wood cabinets, engineered stone worktops, an alcove shower, a one-piece toilet, multi-coloured tiles, glass tiles, beige walls and porcelain flooring.
Inspiration for a small contemporary shower room bathroom in Minneapolis with a submerged sink, flat-panel cabinets, medium wood cabinets, engineered stone worktops, an alcove shower, a one-piece toilet, multi-coloured tiles, glass tiles, beige walls and porcelain flooring.

The layout of this bathroom was reconfigured by locating the new tub on the rear wall, and putting the toilet on the left of the vanity.
The wall on the left of the existing vanity was taken out.
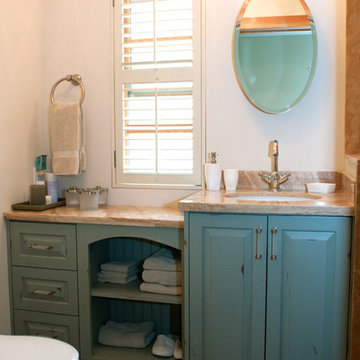
The guest bathroom is compact without feeling small. A painted finish on the vanity and side cabinet is by Farrow and Ball # 25 pigeon. The paint has been sanded back to reveal the base coat of stain for a distressed finish. The wall finish is Farrow and Ball paint #1 lime white. Photo by Split Second Photography

Peter Landers
Inspiration for a small contemporary shower room bathroom in London with flat-panel cabinets, medium wood cabinets, a wall mounted toilet, white walls, a corner shower, brown tiles and white tiles.
Inspiration for a small contemporary shower room bathroom in London with flat-panel cabinets, medium wood cabinets, a wall mounted toilet, white walls, a corner shower, brown tiles and white tiles.

The entire ceiling of this powder room is one huge barrel vault. When the light from the wrought iron chandelier hits the curves, it dances around the room. Barrel vaults like this are very common in European church architecture…which was a big inspiration for this home.
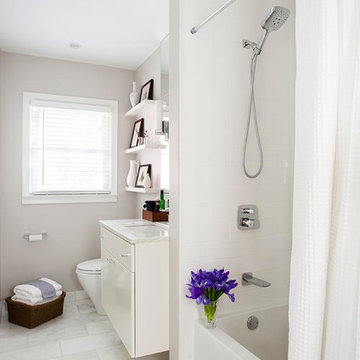
Jeff Herr
Small contemporary bathroom in Atlanta with white cabinets, an alcove bath, a shower/bath combination, white tiles, a submerged sink, marble worktops, a one-piece toilet, metro tiles, grey walls, marble flooring, flat-panel cabinets and white floors.
Small contemporary bathroom in Atlanta with white cabinets, an alcove bath, a shower/bath combination, white tiles, a submerged sink, marble worktops, a one-piece toilet, metro tiles, grey walls, marble flooring, flat-panel cabinets and white floors.
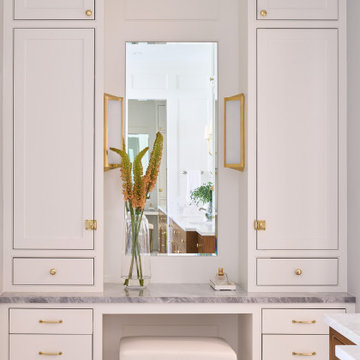
Small traditional ensuite bathroom in Austin with recessed-panel cabinets, white cabinets, white walls and a built in vanity unit.

Small modern shower room bathroom in Boston with brown cabinets, a built-in bath, a shower/bath combination, a one-piece toilet, grey tiles, beige walls, ceramic flooring, an integrated sink, multi-coloured floors, a hinged door, white worktops, a shower bench, a single sink and a freestanding vanity unit.

Small retro ensuite bathroom in Kansas City with brown cabinets, multi-coloured tiles, mosaic tiles, black walls, slate flooring, a built-in sink, engineered stone worktops, black floors, white worktops, a single sink and a built in vanity unit.

The indigo vanity and its brass hardware stand in perfect harmony with the mirror, which elegantly reflects the marble shower.
Small bohemian shower room bathroom in Minneapolis with recessed-panel cabinets, blue cabinets, marble tiles, marble flooring, marble worktops, white floors, white worktops, a built in vanity unit, wallpapered walls, a built-in shower, a one-piece toilet, a vessel sink, a hinged door, a wall niche and a single sink.
Small bohemian shower room bathroom in Minneapolis with recessed-panel cabinets, blue cabinets, marble tiles, marble flooring, marble worktops, white floors, white worktops, a built in vanity unit, wallpapered walls, a built-in shower, a one-piece toilet, a vessel sink, a hinged door, a wall niche and a single sink.

Blue peacock wallpaper with Carrara Marble countertops and backsplash ledge and Z Collection tile Candy in ‘Ocean’ as the tile wainscotting throughout this guest bathroom remodel in Portland, Oregon.

Download our free ebook, Creating the Ideal Kitchen. DOWNLOAD NOW
This unit, located in a 4-flat owned by TKS Owners Jeff and Susan Klimala, was remodeled as their personal pied-à-terre, and doubles as an Airbnb property when they are not using it. Jeff and Susan were drawn to the location of the building, a vibrant Chicago neighborhood, 4 blocks from Wrigley Field, as well as to the vintage charm of the 1890’s building. The entire 2 bed, 2 bath unit was renovated and furnished, including the kitchen, with a specific Parisian vibe in mind.
Although the location and vintage charm were all there, the building was not in ideal shape -- the mechanicals -- from HVAC, to electrical, plumbing, to needed structural updates, peeling plaster, out of level floors, the list was long. Susan and Jeff drew on their expertise to update the issues behind the walls while also preserving much of the original charm that attracted them to the building in the first place -- heart pine floors, vintage mouldings, pocket doors and transoms.
Because this unit was going to be primarily used as an Airbnb, the Klimalas wanted to make it beautiful, maintain the character of the building, while also specifying materials that would last and wouldn’t break the budget. Susan enjoyed the hunt of specifying these items and still coming up with a cohesive creative space that feels a bit French in flavor.
Parisian style décor is all about casual elegance and an eclectic mix of old and new. Susan had fun sourcing some more personal pieces of artwork for the space, creating a dramatic black, white and moody green color scheme for the kitchen and highlighting the living room with pieces to showcase the vintage fireplace and pocket doors.
Photographer: @MargaretRajic
Photo stylist: @Brandidevers
Do you have a new home that has great bones but just doesn’t feel comfortable and you can’t quite figure out why? Contact us here to see how we can help!

Main Bathroom
Design ideas for a small beach style shower room bathroom in Central Coast with flat-panel cabinets, dark wood cabinets, a corner shower, a two-piece toilet, green tiles, white walls, an integrated sink, grey floors, a hinged door, white worktops, a wall niche, a single sink and a freestanding vanity unit.
Design ideas for a small beach style shower room bathroom in Central Coast with flat-panel cabinets, dark wood cabinets, a corner shower, a two-piece toilet, green tiles, white walls, an integrated sink, grey floors, a hinged door, white worktops, a wall niche, a single sink and a freestanding vanity unit.

Design ideas for a small modern ensuite bathroom in Toronto with flat-panel cabinets, grey cabinets, an alcove bath, a shower/bath combination, a one-piece toilet, grey tiles, porcelain tiles, grey walls, porcelain flooring, an integrated sink, engineered stone worktops, grey floors, a hinged door, white worktops, a single sink and a floating vanity unit.
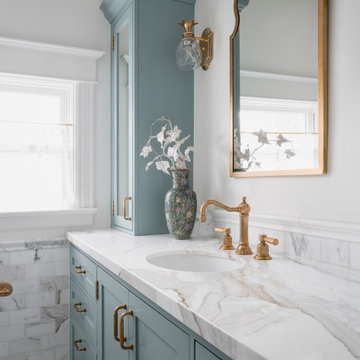
Photo of a small bathroom in Seattle with marble worktops, white worktops, a single sink and wainscoting.

circular floor tile adds dimension to the space.
Design ideas for a small modern bathroom in Denver with shaker cabinets, white cabinets, an alcove bath, a shower/bath combination, a one-piece toilet, white tiles, porcelain tiles, white walls, ceramic flooring, a submerged sink, engineered stone worktops, white floors, a hinged door, white worktops, a single sink and a built in vanity unit.
Design ideas for a small modern bathroom in Denver with shaker cabinets, white cabinets, an alcove bath, a shower/bath combination, a one-piece toilet, white tiles, porcelain tiles, white walls, ceramic flooring, a submerged sink, engineered stone worktops, white floors, a hinged door, white worktops, a single sink and a built in vanity unit.
Small Bathroom Ideas and Designs
7

 Shelves and shelving units, like ladder shelves, will give you extra space without taking up too much floor space. Also look for wire, wicker or fabric baskets, large and small, to store items under or next to the sink, or even on the wall.
Shelves and shelving units, like ladder shelves, will give you extra space without taking up too much floor space. Also look for wire, wicker or fabric baskets, large and small, to store items under or next to the sink, or even on the wall.  The sink, the mirror, shower and/or bath are the places where you might want the clearest and strongest light. You can use these if you want it to be bright and clear. Otherwise, you might want to look at some soft, ambient lighting in the form of chandeliers, short pendants or wall lamps. You could use accent lighting around your bath in the form to create a tranquil, spa feel, as well.
The sink, the mirror, shower and/or bath are the places where you might want the clearest and strongest light. You can use these if you want it to be bright and clear. Otherwise, you might want to look at some soft, ambient lighting in the form of chandeliers, short pendants or wall lamps. You could use accent lighting around your bath in the form to create a tranquil, spa feel, as well. 