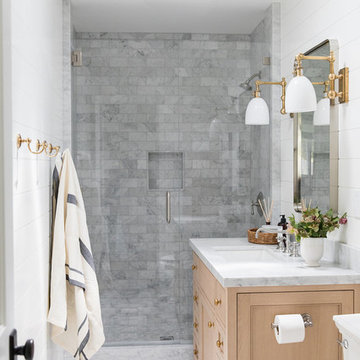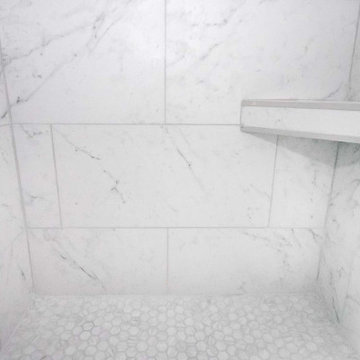Small Bathroom with a Hinged Door Ideas and Designs
Refine by:
Budget
Sort by:Popular Today
1 - 20 of 18,658 photos
Item 1 of 3

Photo of a small country ensuite bathroom in Other with dark wood cabinets, a freestanding bath, a wall mounted toilet, green tiles, green walls, painted wood flooring, wooden worktops, white floors, brown worktops, a feature wall, a single sink, a freestanding vanity unit, panelled walls, a built-in shower, a trough sink and a hinged door.

Master bedroom en-suite
This is an example of a small contemporary grey and pink ensuite bathroom in Gloucestershire with flat-panel cabinets, grey cabinets, an alcove shower, grey tiles, porcelain tiles, pink walls, porcelain flooring, a wall-mounted sink, tiled worktops, grey floors, a hinged door, grey worktops, a wall niche, a single sink and a floating vanity unit.
This is an example of a small contemporary grey and pink ensuite bathroom in Gloucestershire with flat-panel cabinets, grey cabinets, an alcove shower, grey tiles, porcelain tiles, pink walls, porcelain flooring, a wall-mounted sink, tiled worktops, grey floors, a hinged door, grey worktops, a wall niche, a single sink and a floating vanity unit.

Bright and airy ensuite attic bathroom with bespoke joinery. Porcelain wall tiles and encaustic tiles on the floor.
Small traditional ensuite bathroom in London with flat-panel cabinets, dark wood cabinets, a built-in shower, a wall mounted toilet, beige tiles, porcelain tiles, beige walls, cement flooring, a wall-mounted sink, engineered stone worktops, blue floors, a hinged door, white worktops, a wall niche, a single sink and a floating vanity unit.
Small traditional ensuite bathroom in London with flat-panel cabinets, dark wood cabinets, a built-in shower, a wall mounted toilet, beige tiles, porcelain tiles, beige walls, cement flooring, a wall-mounted sink, engineered stone worktops, blue floors, a hinged door, white worktops, a wall niche, a single sink and a floating vanity unit.

Inspiration for a small eclectic bathroom in Cornwall with white cabinets, a wall mounted toilet, ceramic tiles, ceramic flooring, feature lighting, a single sink, a built-in bath, a shower/bath combination, green tiles, green walls, quartz worktops, grey floors, a hinged door, white worktops and a freestanding vanity unit.

Inspiration for a small contemporary ensuite bathroom in Surrey with flat-panel cabinets, white cabinets, a wall mounted toilet, beige tiles, beige walls, ceramic flooring, grey floors, a hinged door, a single sink, a floating vanity unit, a vaulted ceiling, mosaic tiles and a console sink.

Photo of a small contemporary shower room bathroom in Other with shaker cabinets, grey cabinets, an alcove shower, a two-piece toilet, white tiles, marble tiles, white walls, marble flooring, a submerged sink, quartz worktops, white floors, a hinged door and white worktops.

This small bathroom maximizes storage. A medicine cabinet didn't work due to the width of the vanity below and the constraints on door width with factory cabinetry. The solution was a custom mirror frame to match the cabinetry and add a wall cabinet over the toilet. Drawers in the vanity maximize easy-access storage there as well. The result is a highly functional small bathroom with more storage than one person actually needs.

Remodeling the master bath provided many design challenges. The long and narrow space was visually expanded by removing an impeding large linen closet from the space. The additional space allowed for two sinks where there was previously only one. In addition, the long and narrow window in the bath provided amazing natural light, but made it difficult to incorporate vanity mirrors that were tall enough. The designer solved this issue by incorporating pivoting mirrors that mounted just below the long window. Finally, a custom walnut vanity was designed to utilize every inch of space. The vanity front steps in and out on the ends to make access by the toilet area more functional and spacious. A large shower with a built in quartz shower seat and hand held shower wand provide touch of luxury. Finally, the ceramic floor tile design provides a mid century punch without overpowering the tranquil space.

Chantal Vu
Design ideas for a small contemporary shower room bathroom in San Diego with shaker cabinets, grey cabinets, an alcove shower, a one-piece toilet, beige tiles, porcelain tiles, white walls, marble flooring, solid surface worktops, white floors, a hinged door and grey worktops.
Design ideas for a small contemporary shower room bathroom in San Diego with shaker cabinets, grey cabinets, an alcove shower, a one-piece toilet, beige tiles, porcelain tiles, white walls, marble flooring, solid surface worktops, white floors, a hinged door and grey worktops.

Small nautical shower room bathroom in Salt Lake City with light wood cabinets, a corner shower, grey tiles, white walls, marble worktops, a hinged door and white worktops.

In this bathroom, a Medallion Gold Providence Vanity with Classic Paint Irish Crème was installed with Zodiaq Portfolio London Sky Corian on the countertop and on top of the window seat. A regular rectangular undermount sink with Vesi widespread lavatory faucet in brushed nickel. A Cardinal shower with partition in clear glass with brushed nickel hardware. Mansfield Pro-fit Air Massage bath and Brizo Transitional Hydrati shower with h2Okinetic technology in brushed nickel. Kohler Cimarron comfort height toilet in white.

A fresh new look to a small powder bath. Our client wanted her glass dolphin to be highlighted in the room. Changing the plumbing wall was necessary to eliminate the sliding shower door.

This is an example of a small midcentury family bathroom in San Francisco with dark wood cabinets, a shower/bath combination, a one-piece toilet, white tiles, white walls, porcelain flooring, a submerged sink, marble worktops, grey floors, a hinged door, grey worktops, a single sink and a floating vanity unit.

Small master bathroom total renovation. High gloss white vanity and cabinets above toilet for extra storage. Small shower stall expanded for easier entry and more space. Hidden shower niche. Carrara marble style ceramic tile in shower with small hex flooring. Large "cement" style ceramic hex tiles flooring. New Toto Washlet toilet.

Project completed by Reka Jemmott, Jemm Interiors desgn firm, which serves Sandy Springs, Alpharetta, Johns Creek, Buckhead, Cumming, Roswell, Brookhaven and Atlanta areas.

This is an example of a small modern family bathroom in Salt Lake City with flat-panel cabinets, medium wood cabinets, a corner bath, a shower/bath combination, a one-piece toilet, black tiles, ceramic tiles, black walls, ceramic flooring, an integrated sink, engineered stone worktops, grey floors, a hinged door, black worktops, double sinks and a floating vanity unit.

This is an example of a small nautical bathroom in Houston with recessed-panel cabinets, white cabinets, a freestanding bath, a one-piece toilet, white tiles, white walls, ceramic flooring, a built-in sink, grey floors, a hinged door, grey worktops, double sinks and a built in vanity unit.

This barrier free (curbless) shower was designed for easy access. The perfect solution for the elderly or anyone who wants to enter the shower without any issues. The dark gray concrete look floor tile extends uninterrupted into the shower. Satin nickel fixtures and a teak shower stool provide some contrast. Walls are also built with plywood substrate in order to any grab bars if the situation ever arises.
Photo: Stephen Allen

This is an example of a small midcentury ensuite half tiled bathroom in Cincinnati with flat-panel cabinets, dark wood cabinets, a built-in shower, a two-piece toilet, green tiles, glass tiles, grey walls, marble flooring, a submerged sink, white floors and a hinged door.

Karolina Zawistowska
Inspiration for a small classic shower room bathroom in New York with freestanding cabinets, white cabinets, a corner shower, a two-piece toilet, white tiles, porcelain tiles, grey walls, porcelain flooring, a submerged sink, marble worktops, grey floors, a hinged door and white worktops.
Inspiration for a small classic shower room bathroom in New York with freestanding cabinets, white cabinets, a corner shower, a two-piece toilet, white tiles, porcelain tiles, grey walls, porcelain flooring, a submerged sink, marble worktops, grey floors, a hinged door and white worktops.
Small Bathroom with a Hinged Door Ideas and Designs
1

 Shelves and shelving units, like ladder shelves, will give you extra space without taking up too much floor space. Also look for wire, wicker or fabric baskets, large and small, to store items under or next to the sink, or even on the wall.
Shelves and shelving units, like ladder shelves, will give you extra space without taking up too much floor space. Also look for wire, wicker or fabric baskets, large and small, to store items under or next to the sink, or even on the wall.  The sink, the mirror, shower and/or bath are the places where you might want the clearest and strongest light. You can use these if you want it to be bright and clear. Otherwise, you might want to look at some soft, ambient lighting in the form of chandeliers, short pendants or wall lamps. You could use accent lighting around your bath in the form to create a tranquil, spa feel, as well.
The sink, the mirror, shower and/or bath are the places where you might want the clearest and strongest light. You can use these if you want it to be bright and clear. Otherwise, you might want to look at some soft, ambient lighting in the form of chandeliers, short pendants or wall lamps. You could use accent lighting around your bath in the form to create a tranquil, spa feel, as well. 