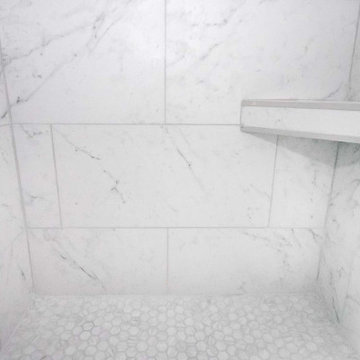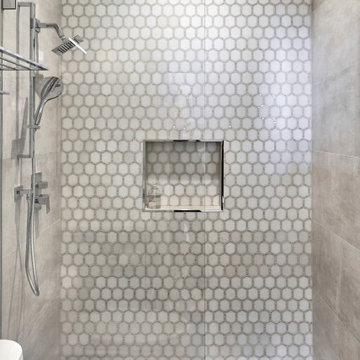Small Bathroom with a Wall Niche Ideas and Designs
Refine by:
Budget
Sort by:Popular Today
1 - 20 of 5,628 photos
Item 1 of 3

The Vintage Vanity unit was adapted to create something quote unique. The pop of electric blue in the Thomas Crapper basin makes the whole room sing with colour. Detail tiled splash back keeps it fun & individual.

Master bedroom en-suite
This is an example of a small contemporary grey and pink ensuite bathroom in Gloucestershire with flat-panel cabinets, grey cabinets, an alcove shower, grey tiles, porcelain tiles, pink walls, porcelain flooring, a wall-mounted sink, tiled worktops, grey floors, a hinged door, grey worktops, a wall niche, a single sink and a floating vanity unit.
This is an example of a small contemporary grey and pink ensuite bathroom in Gloucestershire with flat-panel cabinets, grey cabinets, an alcove shower, grey tiles, porcelain tiles, pink walls, porcelain flooring, a wall-mounted sink, tiled worktops, grey floors, a hinged door, grey worktops, a wall niche, a single sink and a floating vanity unit.

Bright and airy ensuite attic bathroom with bespoke joinery. Porcelain wall tiles and encaustic tiles on the floor.
Small traditional ensuite bathroom in London with flat-panel cabinets, dark wood cabinets, a built-in shower, a wall mounted toilet, beige tiles, porcelain tiles, beige walls, cement flooring, a wall-mounted sink, engineered stone worktops, blue floors, a hinged door, white worktops, a wall niche, a single sink and a floating vanity unit.
Small traditional ensuite bathroom in London with flat-panel cabinets, dark wood cabinets, a built-in shower, a wall mounted toilet, beige tiles, porcelain tiles, beige walls, cement flooring, a wall-mounted sink, engineered stone worktops, blue floors, a hinged door, white worktops, a wall niche, a single sink and a floating vanity unit.

Traditional Hall Bath with Wood Vanity & Shower Arch Details
Inspiration for a small traditional ensuite bathroom in New York with recessed-panel cabinets, brown cabinets, a built-in bath, a shower/bath combination, a two-piece toilet, mosaic tile flooring, a submerged sink, engineered stone worktops, white floors, a shower curtain, white worktops, a wall niche, a single sink and a built in vanity unit.
Inspiration for a small traditional ensuite bathroom in New York with recessed-panel cabinets, brown cabinets, a built-in bath, a shower/bath combination, a two-piece toilet, mosaic tile flooring, a submerged sink, engineered stone worktops, white floors, a shower curtain, white worktops, a wall niche, a single sink and a built in vanity unit.

The blue painted door echoes the vanity, while a creatively utilized cavity offers additional storage.
Design ideas for a small classic bathroom in Portland with shaker cabinets, blue cabinets, an alcove bath, a shower/bath combination, a two-piece toilet, white tiles, metro tiles, multi-coloured walls, ceramic flooring, a submerged sink, engineered stone worktops, blue floors, a shower curtain, white worktops, a wall niche, a single sink, a freestanding vanity unit and wallpapered walls.
Design ideas for a small classic bathroom in Portland with shaker cabinets, blue cabinets, an alcove bath, a shower/bath combination, a two-piece toilet, white tiles, metro tiles, multi-coloured walls, ceramic flooring, a submerged sink, engineered stone worktops, blue floors, a shower curtain, white worktops, a wall niche, a single sink, a freestanding vanity unit and wallpapered walls.

Small master bathroom total renovation. High gloss white vanity and cabinets above toilet for extra storage. Small shower stall expanded for easier entry and more space. Hidden shower niche. Carrara marble style ceramic tile in shower with small hex flooring. Large "cement" style ceramic hex tiles flooring. New Toto Washlet toilet.

Design ideas for a small classic shower room bathroom in New York with white cabinets, an alcove shower, a two-piece toilet, white tiles, porcelain tiles, white walls, porcelain flooring, an integrated sink, white floors, a sliding door, a wall niche and a single sink.

This beautiful secondary bathroom is a welcoming space that will spoil and comfort any guest. The 8x8 decorative Nola Orleans tile is the focal point of the room and creates movement in the design. The 3x12 cotton white subway tile and deep white Kohler tub provide a clean backdrop to allow the flooring to take center stage, while making the room appear spacious. A shaker style vanity in Harbor finish and shadow storm vanity top elevate the space and Kohler chrome fixtures throughout add a perfect touch of sparkle. We love the mirror that was chosen by our client which compliments the floor pattern and ties the design perfectly together in an elegant way.
You don’t have to feel limited when it comes to the design of your secondary bathroom. We can design a space for you that every one of your guests will love and that you will be proud to showcase in your home.

The indigo vanity and its brass hardware stand in perfect harmony with the mirror, which elegantly reflects the marble shower.
Small bohemian shower room bathroom in Minneapolis with recessed-panel cabinets, blue cabinets, marble tiles, marble flooring, marble worktops, white floors, white worktops, a built in vanity unit, wallpapered walls, a built-in shower, a one-piece toilet, a vessel sink, a hinged door, a wall niche and a single sink.
Small bohemian shower room bathroom in Minneapolis with recessed-panel cabinets, blue cabinets, marble tiles, marble flooring, marble worktops, white floors, white worktops, a built in vanity unit, wallpapered walls, a built-in shower, a one-piece toilet, a vessel sink, a hinged door, a wall niche and a single sink.

Blue peacock wallpaper with Carrara Marble countertops and backsplash ledge and Z Collection tile Candy in ‘Ocean’ as the tile wainscotting throughout this guest bathroom remodel in Portland, Oregon.

Main Bathroom
Design ideas for a small beach style shower room bathroom in Central Coast with flat-panel cabinets, dark wood cabinets, a corner shower, a two-piece toilet, green tiles, white walls, an integrated sink, grey floors, a hinged door, white worktops, a wall niche, a single sink and a freestanding vanity unit.
Design ideas for a small beach style shower room bathroom in Central Coast with flat-panel cabinets, dark wood cabinets, a corner shower, a two-piece toilet, green tiles, white walls, an integrated sink, grey floors, a hinged door, white worktops, a wall niche, a single sink and a freestanding vanity unit.

A perfect mix of blue hues and clean white tile make this bathroom a retreat! The addition of the crane wallpaper tied the space together and made this room unique.

Design ideas for a small contemporary ensuite bathroom in Sydney with brown cabinets, a built-in bath, a walk-in shower, a two-piece toilet, white tiles, ceramic tiles, white walls, limestone flooring, a wall-mounted sink, concrete worktops, grey floors, an open shower, grey worktops, a wall niche, a single sink and a floating vanity unit.

Stylish bathroom project in Alexandria, VA with star pattern black and white porcelain tiles, free standing vanity, walk-in shower framed medicine cabinet and black metal shelf over the toilet. Small dated bathroom turned out such a chic space.

Custom maple wood vanity, Delta Ara Collection vanity faucet, Millennium Ashford vanity light, Elegant Lighting Eternity circular metal framed mirror, Delta towel bar, and new electrical switches/receptacle/screw-less plates, crown molding, wood wainscoting with chair-rail, Quartz countertop with banjo, and Signature Hardware under-mount sink!

This Guest Bathroom designed with natural cabinets, island stone on the walls, limestone flooring and shower walls.
This is an example of a small contemporary family bathroom in Orange County with flat-panel cabinets, light wood cabinets, an alcove shower, a one-piece toilet, white tiles, stone tiles, white walls, limestone flooring, a built-in sink, solid surface worktops, beige floors, a hinged door, white worktops, a wall niche and a single sink.
This is an example of a small contemporary family bathroom in Orange County with flat-panel cabinets, light wood cabinets, an alcove shower, a one-piece toilet, white tiles, stone tiles, white walls, limestone flooring, a built-in sink, solid surface worktops, beige floors, a hinged door, white worktops, a wall niche and a single sink.

Inspiration for a small traditional shower room bathroom in San Francisco with recessed-panel cabinets, white cabinets, an alcove shower, a one-piece toilet, white tiles, porcelain tiles, white walls, porcelain flooring, a submerged sink, engineered stone worktops, brown floors, a hinged door, white worktops, a wall niche, a single sink and a floating vanity unit.

A deep drawer with a plumbing chase and a tip out tray... clever storage for small bathroom is always appreciated.
Inspiration for a small coastal shower room bathroom in Charleston with flat-panel cabinets, grey cabinets, an alcove shower, a two-piece toilet, white tiles, ceramic tiles, grey walls, vinyl flooring, a submerged sink, engineered stone worktops, grey floors, a hinged door, white worktops, a wall niche, a single sink and a freestanding vanity unit.
Inspiration for a small coastal shower room bathroom in Charleston with flat-panel cabinets, grey cabinets, an alcove shower, a two-piece toilet, white tiles, ceramic tiles, grey walls, vinyl flooring, a submerged sink, engineered stone worktops, grey floors, a hinged door, white worktops, a wall niche, a single sink and a freestanding vanity unit.

Photo of a small modern bathroom in San Diego with shaker cabinets, white cabinets, an alcove bath, an alcove shower, a two-piece toilet, white tiles, porcelain tiles, green walls, vinyl flooring, an integrated sink, engineered stone worktops, beige floors, a shower curtain, white worktops, a wall niche, a single sink and a freestanding vanity unit.

We removed a hall closet to expand the bathroom area, enabling us to create two rectangular bathrooms instead of two intertwined bathrooms. In the primary bathroom, we added a full-sized shower with a bench, as well as plenty of cabinet storage.
Small Bathroom with a Wall Niche Ideas and Designs
1

 Shelves and shelving units, like ladder shelves, will give you extra space without taking up too much floor space. Also look for wire, wicker or fabric baskets, large and small, to store items under or next to the sink, or even on the wall.
Shelves and shelving units, like ladder shelves, will give you extra space without taking up too much floor space. Also look for wire, wicker or fabric baskets, large and small, to store items under or next to the sink, or even on the wall.  The sink, the mirror, shower and/or bath are the places where you might want the clearest and strongest light. You can use these if you want it to be bright and clear. Otherwise, you might want to look at some soft, ambient lighting in the form of chandeliers, short pendants or wall lamps. You could use accent lighting around your bath in the form to create a tranquil, spa feel, as well.
The sink, the mirror, shower and/or bath are the places where you might want the clearest and strongest light. You can use these if you want it to be bright and clear. Otherwise, you might want to look at some soft, ambient lighting in the form of chandeliers, short pendants or wall lamps. You could use accent lighting around your bath in the form to create a tranquil, spa feel, as well. 