Small Bathroom with Limestone Worktops Ideas and Designs
Refine by:
Budget
Sort by:Popular Today
1 - 20 of 643 photos
Item 1 of 3

Glöckner
Photo of a small contemporary shower room bathroom in Other with a built-in shower, a two-piece toilet, beige tiles, limestone tiles, green walls, limestone flooring, a wall-mounted sink, limestone worktops, beige floors and an open shower.
Photo of a small contemporary shower room bathroom in Other with a built-in shower, a two-piece toilet, beige tiles, limestone tiles, green walls, limestone flooring, a wall-mounted sink, limestone worktops, beige floors and an open shower.
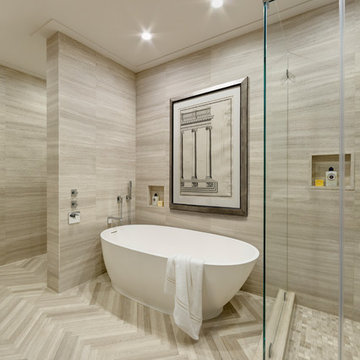
(photographed for Artistic Tile)
Custom-cut Vestige Cloud Limestone covers this master bath from head to toe. Serene and inviting.
This is an example of a small modern ensuite bathroom in New York with a freestanding bath, beige tiles, limestone tiles, beige walls, limestone flooring, limestone worktops and beige floors.
This is an example of a small modern ensuite bathroom in New York with a freestanding bath, beige tiles, limestone tiles, beige walls, limestone flooring, limestone worktops and beige floors.

This guest bath use to be from the 70's with a bathtub and old oak vanity. This was a Jack and Jill bath so there use to be a door where the toilet now is and the toilet use to sit in front of the vanity under the window. We closed off the door and installed a contemporary toilet. We installed 18" travertine tiles on the floor and a contemporary Robern cabinet and medicine cabinet mirror with lots of storage and frosted glass sliding doors. The bathroom idea started when I took my client shopping and she fell in love with the pounded stainless steel vessel sink. We found a faucet that worked like a joy stick and because she is a pilot she thought that was a fun idea. The countertop is a travertine remnant I found. The bathtub was replaced with a walk in shower using a wave pattern tile for the back wall. We did a frameless glass shower enclosure with a hand held shower faucet

Photographer: Scott Hargis Photo
Inspiration for a small modern bathroom in Los Angeles with flat-panel cabinets, a japanese bath, a shower/bath combination, a bidet, white tiles, porcelain tiles, white walls, limestone flooring, a vessel sink and limestone worktops.
Inspiration for a small modern bathroom in Los Angeles with flat-panel cabinets, a japanese bath, a shower/bath combination, a bidet, white tiles, porcelain tiles, white walls, limestone flooring, a vessel sink and limestone worktops.
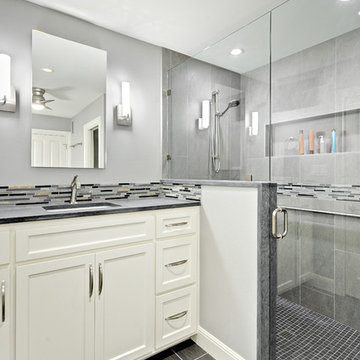
C.L. Fry Photography
Design ideas for a small classic bathroom in Austin with a submerged sink, shaker cabinets, white cabinets, limestone worktops, a one-piece toilet, grey tiles, porcelain tiles, grey walls, porcelain flooring and a corner shower.
Design ideas for a small classic bathroom in Austin with a submerged sink, shaker cabinets, white cabinets, limestone worktops, a one-piece toilet, grey tiles, porcelain tiles, grey walls, porcelain flooring and a corner shower.

The Fall City Renovation began with a farmhouse on a hillside overlooking the Snoqualmie River valley, about 30 miles east of Seattle. On the main floor, the walls between the kitchen and dining room were removed, and a 25-ft. long addition to the kitchen provided a continuous glass ribbon around the limestone kitchen counter. The resulting interior has a feeling similar to a fire look-out tower in the national forest. Adding to the open feeling, a custom island table was created using reclaimed elm planks and a blackened steel base, with inlaid limestone around the sink area. Sensuous custom blown-glass light fixtures were hung over the existing dining table. The completed kitchen-dining space is serene, light-filled and dominated by the sweeping view of the Snoqualmie Valley.
The second part of the renovation focused on the master bathroom. Similar to the design approach in the kitchen, a new addition created a continuous glass wall, with wonderful views of the valley. The blackened steel-frame vanity mirrors were custom-designed, and they hang suspended in front of the window wall. LED lighting has been integrated into the steel frames. The tub is perched in front of floor-to-ceiling glass, next to a curvilinear custom bench in Sapele wood and steel. Limestone counters and floors provide material continuity in the space.
Sustainable design practice included extensive use of natural light to reduce electrical demand, low VOC paints, LED lighting, reclaimed elm planks at the kitchen island, sustainably harvested hardwoods, and natural stone counters. New exterior walls using 2x8 construction achieved 40% greater insulation value than standard wall construction.
Photo: Benjamin Benschneider
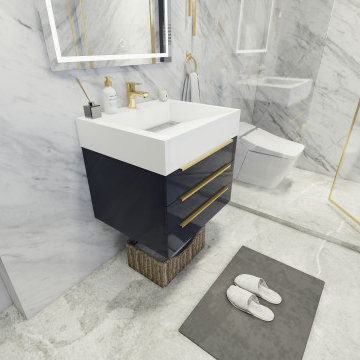
23.5″ W x 19.75″ D x 36″ H
• 3 drawers and 2 shelves
• Aluminum alloy frame
• MDF cabinet
• Reinforced acrylic sink top
• Fully assembled for easy installation
• Scratch, stain, and bacteria resistant surface
• Integrated European soft-closing hardware
• Multi stage finish to ensure durability and quality

This is an example of a small classic bathroom in Seattle with freestanding cabinets, brown cabinets, a built-in bath, a shower/bath combination, a one-piece toilet, beige tiles, limestone tiles, beige walls, marble flooring, a submerged sink, limestone worktops, beige floors, a sliding door, beige worktops, a single sink and a freestanding vanity unit.
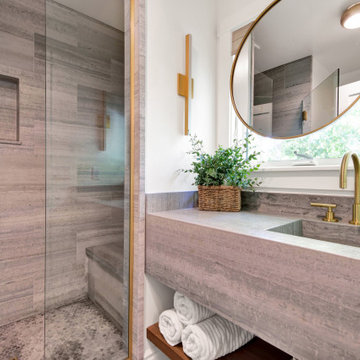
This is an example of a small contemporary shower room bathroom in Los Angeles with limestone worktops, a single sink and a floating vanity unit.
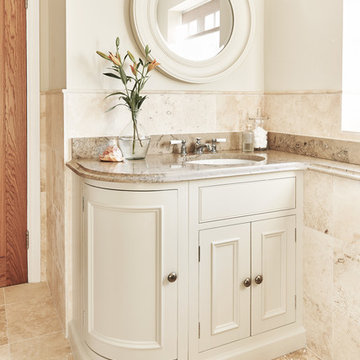
Cloakroom in Neptune Old Chalk cabinets with a beautiful Jura Blue Grey Limestone top and a pale honed travertine flooring. Features a Neptune round mirror.
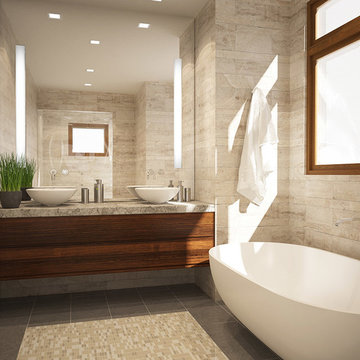
3D Rendering prepared for potential buyers of a new condominium development in Philadelphia.
Design ideas for a small modern ensuite bathroom in San Francisco with a vessel sink, flat-panel cabinets, medium wood cabinets, limestone worktops, a freestanding bath, beige tiles, stone tiles and brown walls.
Design ideas for a small modern ensuite bathroom in San Francisco with a vessel sink, flat-panel cabinets, medium wood cabinets, limestone worktops, a freestanding bath, beige tiles, stone tiles and brown walls.

Bathroom Remodel. New Millwork on walls, refinished cabinet and mirror in black, artwork and accessories.
Photo of a small traditional shower room bathroom in Phoenix with raised-panel cabinets, white walls, medium hardwood flooring, a submerged sink, limestone worktops, white worktops, a single sink, a freestanding vanity unit and panelled walls.
Photo of a small traditional shower room bathroom in Phoenix with raised-panel cabinets, white walls, medium hardwood flooring, a submerged sink, limestone worktops, white worktops, a single sink, a freestanding vanity unit and panelled walls.

Charming modern European custom bathroom for a guest cottage with Spanish and moroccan influences! This 3 piece bathroom is designed with airbnb short stay guests in mind; equipped with a Spanish hand carved wood demilune table fitted with a stone counter surface to support a hand painted blue & white talavera vessel sink with wall mount faucet and micro cement shower stall large enough for two with blue & white Moroccan Tile!.
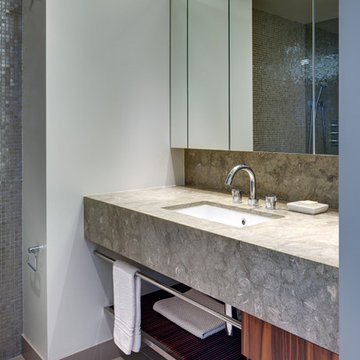
© Francis Dzikowski / Esto
Photo of a small contemporary bathroom in New York with flat-panel cabinets, medium wood cabinets, grey tiles, a submerged sink, limestone worktops, an alcove shower, a one-piece toilet, porcelain flooring and limestone tiles.
Photo of a small contemporary bathroom in New York with flat-panel cabinets, medium wood cabinets, grey tiles, a submerged sink, limestone worktops, an alcove shower, a one-piece toilet, porcelain flooring and limestone tiles.

Plongez dans le raffinement d'une salle de bain moderne avec son carrelage mosaïque distinctif et ses touches de vert pastel. La douche vitrée, complétée par une robinetterie chromée, s'intègre parfaitement dans cet espace où chaque élément est pensé pour le confort. Admirez la vasque contemporaine, mise en valeur par un miroir éclairé qui ajoute une touche d'élégance. Les étagères encastrées offrent un rangement optimisé, garantissant un environnement ordonné. Alliant design épuré et finitions haut de gamme, cette salle de bain est le reflet d'une architecture intérieure de qualité, où chaque détail compte.
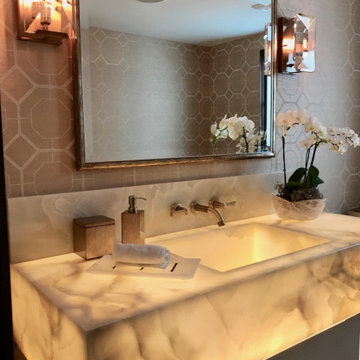
Elegant powder room with back lit stone counter.
Inspiration for a small beach style bathroom in Los Angeles with grey tiles, ceramic tiles, limestone worktops, grey worktops, double sinks and a built in vanity unit.
Inspiration for a small beach style bathroom in Los Angeles with grey tiles, ceramic tiles, limestone worktops, grey worktops, double sinks and a built in vanity unit.
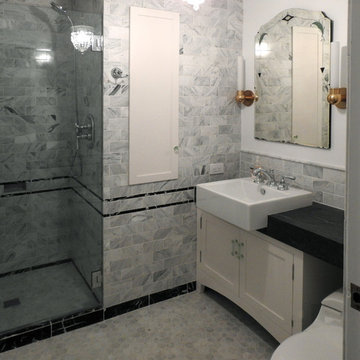
Reconfigure an dark and cramped original kitchen, laundry porch and bathroom to accommodate a more generous kitchen and bathroom. The laundry room was moved to another space closer to the bedrooms. The bathroom had to be accessible from both the adjacent bedroom and the hallway. The Client wanted to keep the feeling of the original house's style plus reuse her vintage stove and create a space she would love to cook in with great light and modern conveniences.
PD Cabinets
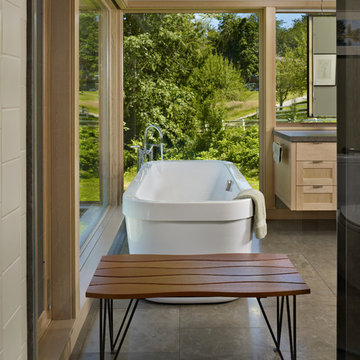
The Fall City Renovation began with a farmhouse on a hillside overlooking the Snoqualmie River valley, about 30 miles east of Seattle. On the main floor, the walls between the kitchen and dining room were removed, and a 25-ft. long addition to the kitchen provided a continuous glass ribbon around the limestone kitchen counter. The resulting interior has a feeling similar to a fire look-out tower in the national forest. Adding to the open feeling, a custom island table was created using reclaimed elm planks and a blackened steel base, with inlaid limestone around the sink area. Sensuous custom blown-glass light fixtures were hung over the existing dining table. The completed kitchen-dining space is serene, light-filled and dominated by the sweeping view of the Snoqualmie Valley.
The second part of the renovation focused on the master bathroom. Similar to the design approach in the kitchen, a new addition created a continuous glass wall, with wonderful views of the valley. The blackened steel-frame vanity mirrors were custom-designed, and they hang suspended in front of the window wall. LED lighting has been integrated into the steel frames. The tub is perched in front of floor-to-ceiling glass, next to a curvilinear custom bench in Sapele wood and steel. Limestone counters and floors provide material continuity in the space.
Sustainable design practice included extensive use of natural light to reduce electrical demand, low VOC paints, LED lighting, reclaimed elm planks at the kitchen island, sustainably harvested hardwoods, and natural stone counters. New exterior walls using 2x8 construction achieved 40% greater insulation value than standard wall construction.
Photo: Benjamin Benschneider

Photo of a small shower room bathroom in DC Metro with beaded cabinets, black cabinets, a corner bath, a shower/bath combination, a two-piece toilet, beige tiles, porcelain tiles, beige walls, ceramic flooring, limestone worktops, grey floors, a sliding door, white worktops, a wall niche, a single sink and a built in vanity unit.

Guest bath
Inspiration for a small contemporary shower room bathroom in San Francisco with a submerged sink, flat-panel cabinets, medium wood cabinets, an alcove bath, a shower/bath combination, a two-piece toilet, beige tiles, limestone worktops, white walls, limestone flooring and travertine tiles.
Inspiration for a small contemporary shower room bathroom in San Francisco with a submerged sink, flat-panel cabinets, medium wood cabinets, an alcove bath, a shower/bath combination, a two-piece toilet, beige tiles, limestone worktops, white walls, limestone flooring and travertine tiles.
Small Bathroom with Limestone Worktops Ideas and Designs
1

 Shelves and shelving units, like ladder shelves, will give you extra space without taking up too much floor space. Also look for wire, wicker or fabric baskets, large and small, to store items under or next to the sink, or even on the wall.
Shelves and shelving units, like ladder shelves, will give you extra space without taking up too much floor space. Also look for wire, wicker or fabric baskets, large and small, to store items under or next to the sink, or even on the wall.  The sink, the mirror, shower and/or bath are the places where you might want the clearest and strongest light. You can use these if you want it to be bright and clear. Otherwise, you might want to look at some soft, ambient lighting in the form of chandeliers, short pendants or wall lamps. You could use accent lighting around your bath in the form to create a tranquil, spa feel, as well.
The sink, the mirror, shower and/or bath are the places where you might want the clearest and strongest light. You can use these if you want it to be bright and clear. Otherwise, you might want to look at some soft, ambient lighting in the form of chandeliers, short pendants or wall lamps. You could use accent lighting around your bath in the form to create a tranquil, spa feel, as well. 