Small Bathroom with Soapstone Worktops Ideas and Designs
Refine by:
Budget
Sort by:Popular Today
1 - 20 of 309 photos
Item 1 of 3

This is an example of a small rural ensuite bathroom in Atlanta with louvered cabinets, light wood cabinets, a built-in bath, a shower/bath combination, a two-piece toilet, grey tiles, stone tiles, white walls, porcelain flooring, a submerged sink, soapstone worktops, grey floors, a sliding door and grey worktops.

The 800 square-foot guest cottage is located on the footprint of a slightly smaller original cottage that was built three generations ago. With a failing structural system, the existing cottage had a very low sloping roof, did not provide for a lot of natural light and was not energy efficient. Utilizing high performing windows, doors and insulation, a total transformation of the structure occurred. A combination of clapboard and shingle siding, with standout touches of modern elegance, welcomes guests to their cozy retreat.
The cottage consists of the main living area, a small galley style kitchen, master bedroom, bathroom and sleeping loft above. The loft construction was a timber frame system utilizing recycled timbers from the Balsams Resort in northern New Hampshire. The stones for the front steps and hearth of the fireplace came from the existing cottage’s granite chimney. Stylistically, the design is a mix of both a “Cottage” style of architecture with some clean and simple “Tech” style features, such as the air-craft cable and metal railing system. The color red was used as a highlight feature, accentuated on the shed dormer window exterior frames, the vintage looking range, the sliding doors and other interior elements.
Photographer: John Hession

This 1000 sq. ft. one-bedroom apartment is located in a pre-war building on the Upper West Side. The owner's request was to design a space where every corner can be utilized. The project was an exciting challenge and required careful planning. The apartment contains multiple customized features like a wall developed as closet space and a bedroom divider and a hidden kitchen. It is a common space to the naked eye, but the more details are revealed as you move throughout the rooms.
Featured brands include: Dornbracht fixtures, Flos lighting, Design-Apart millwork, and Carrera marble.
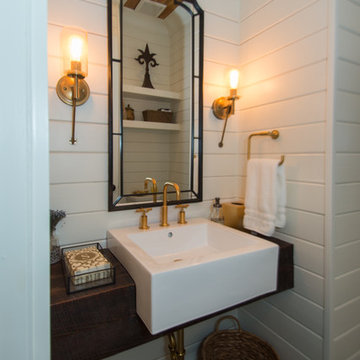
Courtney Cooper Johnson
Inspiration for a small country shower room bathroom in Atlanta with white walls, a built-in sink and soapstone worktops.
Inspiration for a small country shower room bathroom in Atlanta with white walls, a built-in sink and soapstone worktops.
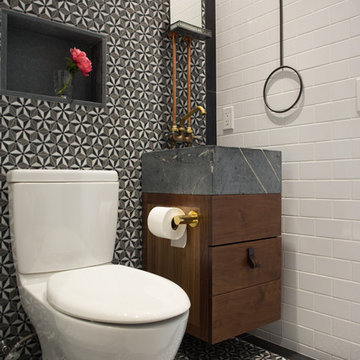
Photography Meredith Heuer
Design ideas for a small modern shower room bathroom in New York with a trough sink, flat-panel cabinets, medium wood cabinets, soapstone worktops, a one-piece toilet, multi-coloured tiles, mosaic tiles, multi-coloured walls and ceramic flooring.
Design ideas for a small modern shower room bathroom in New York with a trough sink, flat-panel cabinets, medium wood cabinets, soapstone worktops, a one-piece toilet, multi-coloured tiles, mosaic tiles, multi-coloured walls and ceramic flooring.
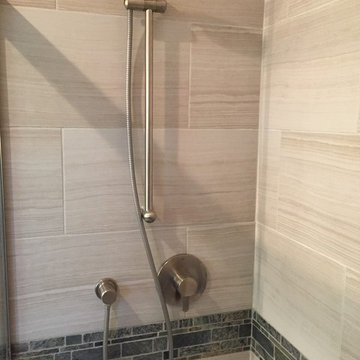
Design ideas for a small coastal shower room bathroom in Orange County with beaded cabinets, white cabinets, an alcove shower, a one-piece toilet, beige tiles, porcelain tiles, white walls, porcelain flooring, a submerged sink, soapstone worktops, grey floors and a sliding door.
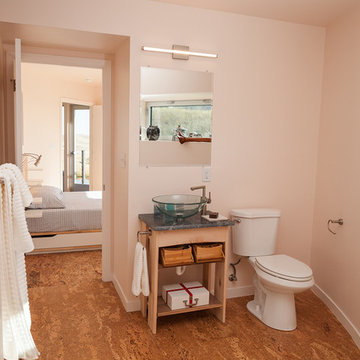
Photo credit: Louis Habeck
#FOASmallSpaces
Design ideas for a small contemporary bathroom in Other with a vessel sink, open cabinets, light wood cabinets, soapstone worktops, a two-piece toilet, white tiles, glass tiles, white walls and cork flooring.
Design ideas for a small contemporary bathroom in Other with a vessel sink, open cabinets, light wood cabinets, soapstone worktops, a two-piece toilet, white tiles, glass tiles, white walls and cork flooring.

Enjoying this lakeside retreat doesn’t end when the snow begins to fly in Minnesota. In fact, this cozy, casual space is ideal for family gatherings and entertaining friends year-round. It offers easy care and low maintenance while reflecting the simple pleasures of days gone by.
---
Project designed by Minneapolis interior design studio LiLu Interiors. They serve the Minneapolis-St. Paul area including Wayzata, Edina, and Rochester, and they travel to the far-flung destinations that their upscale clientele own second homes in.
---
For more about LiLu Interiors, click here: https://www.liluinteriors.com/
-----
To learn more about this project, click here:
https://www.liluinteriors.com/blog/portfolio-items/boathouse-hideaway/
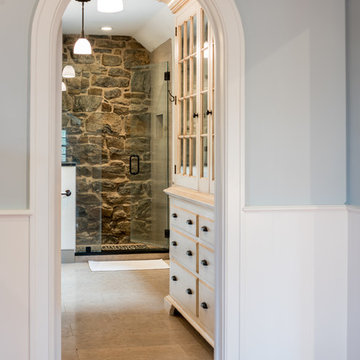
Angle Eye Photography
Small country ensuite bathroom in Philadelphia with flat-panel cabinets, distressed cabinets, an alcove shower, grey tiles, stone tiles, grey walls, a submerged sink, soapstone worktops, grey floors and a hinged door.
Small country ensuite bathroom in Philadelphia with flat-panel cabinets, distressed cabinets, an alcove shower, grey tiles, stone tiles, grey walls, a submerged sink, soapstone worktops, grey floors and a hinged door.

This cozy, minimal primary bath was inspired by a luxury hotel in Spain, and provides a spa-like beginning and end to the day.
Photo of a small modern ensuite wet room bathroom in New York with flat-panel cabinets, dark wood cabinets, a wall mounted toilet, beige tiles, stone slabs, black walls, a trough sink, soapstone worktops, an open shower, beige worktops, a single sink and a freestanding vanity unit.
Photo of a small modern ensuite wet room bathroom in New York with flat-panel cabinets, dark wood cabinets, a wall mounted toilet, beige tiles, stone slabs, black walls, a trough sink, soapstone worktops, an open shower, beige worktops, a single sink and a freestanding vanity unit.
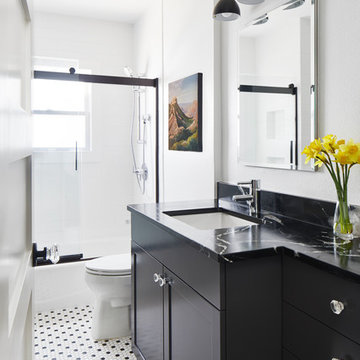
The original structure of this hall bathroom was complicated and narrow, with very little storage. We were able to re-use existing locations for the tub/shower and toilet, but bumped back the wall for the vanity to increase the cabinet depth. The vanity design is notched with custom shallow depth drawers, so that the door can fully open with ease.
For finishes, we went for timeless and classic tile selections (white subway with black and white hexagon floor), and bold black on the vanity (featuring a black soapstone top. Crystal cabinet knobs tie in beautifully with the crystal door knobs throughout the home.
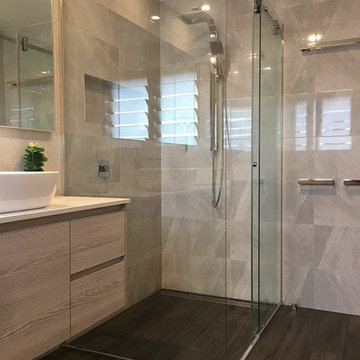
Campbell builders
Inspiration for a small modern ensuite bathroom in Brisbane with raised-panel cabinets, light wood cabinets, a corner shower, a wall mounted toilet, grey tiles, ceramic tiles, grey walls, ceramic flooring, soapstone worktops, brown floors, a sliding door, white worktops and a wall-mounted sink.
Inspiration for a small modern ensuite bathroom in Brisbane with raised-panel cabinets, light wood cabinets, a corner shower, a wall mounted toilet, grey tiles, ceramic tiles, grey walls, ceramic flooring, soapstone worktops, brown floors, a sliding door, white worktops and a wall-mounted sink.
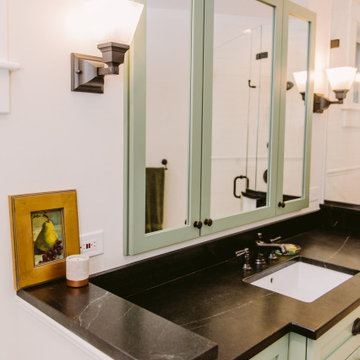
Inspiration for a small traditional ensuite bathroom in Baltimore with shaker cabinets, green cabinets, a corner shower, a two-piece toilet, white tiles, metro tiles, white walls, travertine flooring, a built-in sink, soapstone worktops, beige floors, a hinged door, white worktops, a wall niche, a single sink and a built in vanity unit.
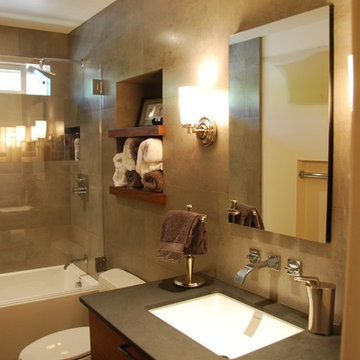
Location: Menlo Park, CA
This small bathroom needed to grow up! A fully tiled wall, combined with wood, stone, and steel accents, made it a functional and stylish retreat.
Floor to ceiling tile, recessed niche with shelves, Robern medicine cabinet, floating vanity with wall-mounted fixtures, and a custom stainless steel tile inset by Flux Studios in Chicago make this small bathroom masculine, dramatic, and unique.
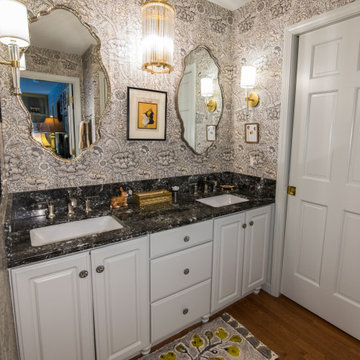
The original vanity was in good shape, so it was reused but updated with a fresh coat of paint and the addition of bun feet to give it a more furniture-like feel.
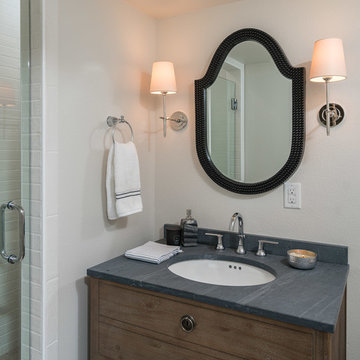
Inspiration for a small traditional shower room bathroom in Miami with freestanding cabinets, medium wood cabinets, an alcove shower, a two-piece toilet, white tiles, porcelain tiles, white walls, porcelain flooring, a submerged sink, soapstone worktops, grey floors and a hinged door.
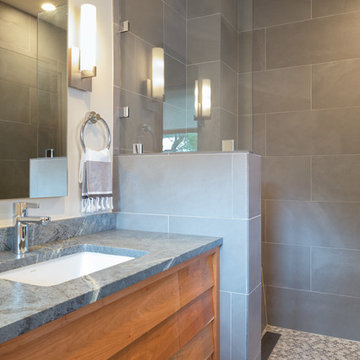
Leonid Furmansky
This is an example of a small retro bathroom in Austin with louvered cabinets, medium wood cabinets, a walk-in shower, grey tiles, porcelain flooring, a submerged sink and soapstone worktops.
This is an example of a small retro bathroom in Austin with louvered cabinets, medium wood cabinets, a walk-in shower, grey tiles, porcelain flooring, a submerged sink and soapstone worktops.

Hip guest bath with custom open vanity, unique wall sconces, slate counter top, and Toto toilet.
This is an example of a small contemporary bathroom in Philadelphia with light wood cabinets, a double shower, a bidet, white tiles, ceramic tiles, grey walls, porcelain flooring, a submerged sink, soapstone worktops, white floors, a hinged door, grey worktops, a wall niche, a single sink and a built in vanity unit.
This is an example of a small contemporary bathroom in Philadelphia with light wood cabinets, a double shower, a bidet, white tiles, ceramic tiles, grey walls, porcelain flooring, a submerged sink, soapstone worktops, white floors, a hinged door, grey worktops, a wall niche, a single sink and a built in vanity unit.
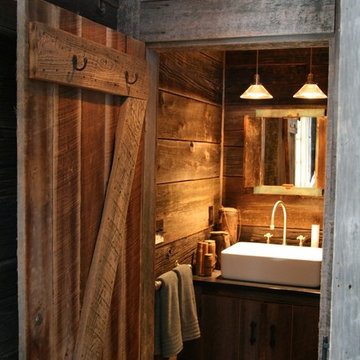
Robert Schultz
This is an example of a small rustic shower room bathroom in New York with a vessel sink, freestanding cabinets, dark wood cabinets, brown walls and soapstone worktops.
This is an example of a small rustic shower room bathroom in New York with a vessel sink, freestanding cabinets, dark wood cabinets, brown walls and soapstone worktops.
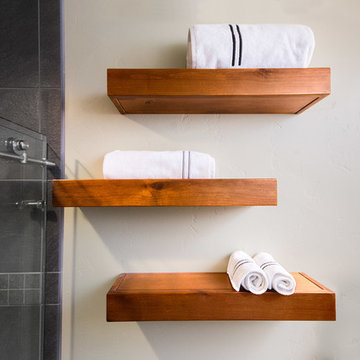
Design ideas for a small urban bathroom in Boise with shaker cabinets, medium wood cabinets, grey tiles, porcelain tiles, grey walls, pebble tile flooring, a submerged sink and soapstone worktops.
Small Bathroom with Soapstone Worktops Ideas and Designs
1

 Shelves and shelving units, like ladder shelves, will give you extra space without taking up too much floor space. Also look for wire, wicker or fabric baskets, large and small, to store items under or next to the sink, or even on the wall.
Shelves and shelving units, like ladder shelves, will give you extra space without taking up too much floor space. Also look for wire, wicker or fabric baskets, large and small, to store items under or next to the sink, or even on the wall.  The sink, the mirror, shower and/or bath are the places where you might want the clearest and strongest light. You can use these if you want it to be bright and clear. Otherwise, you might want to look at some soft, ambient lighting in the form of chandeliers, short pendants or wall lamps. You could use accent lighting around your bath in the form to create a tranquil, spa feel, as well.
The sink, the mirror, shower and/or bath are the places where you might want the clearest and strongest light. You can use these if you want it to be bright and clear. Otherwise, you might want to look at some soft, ambient lighting in the form of chandeliers, short pendants or wall lamps. You could use accent lighting around your bath in the form to create a tranquil, spa feel, as well. 