Small Bedroom with a Timber Clad Ceiling Ideas and Designs
Refine by:
Budget
Sort by:Popular Today
1 - 20 of 94 photos
Item 1 of 3

Très belle réalisation d'une Tiny House sur Lacanau, fait par l’entreprise Ideal Tiny.
A la demande du client, le logement a été aménagé avec plusieurs filets LoftNets afin de rentabiliser l’espace, sécuriser l’étage et créer un espace de relaxation suspendu permettant de converser un maximum de luminosité dans la pièce.
Références : Deux filets d'habitation noirs en mailles tressées 15 mm pour la mezzanine et le garde-corps à l’étage et un filet d'habitation beige en mailles tressées 45 mm pour la terrasse extérieure.
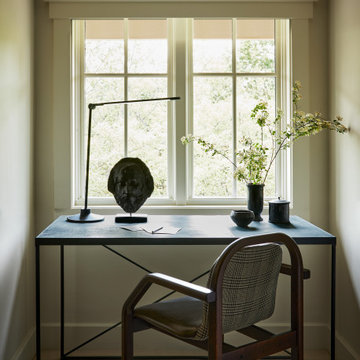
A country club respite for our busy professional Bostonian clients. Our clients met in college and have been weekending at the Aquidneck Club every summer for the past 20+ years. The condos within the original clubhouse seldom come up for sale and gather a loyalist following. Our clients jumped at the chance to be a part of the club's history for the next generation. Much of the club’s exteriors reflect a quintessential New England shingle style architecture. The internals had succumbed to dated late 90s and early 2000s renovations of inexpensive materials void of craftsmanship. Our client’s aesthetic balances on the scales of hyper minimalism, clean surfaces, and void of visual clutter. Our palette of color, materiality & textures kept to this notion while generating movement through vintage lighting, comfortable upholstery, and Unique Forms of Art.
A Full-Scale Design, Renovation, and furnishings project.

We converted the original 1920's 240 SF garage into a Poetry/Writing Studio by removing the flat roof, and adding a cathedral-ceiling gable roof, with a loft sleeping space reached by library ladder. The kitchenette is minimal--sink, under-counter refrigerator and hot plate. Behind the frosted glass folding door on the left, the toilet, on the right, a shower.
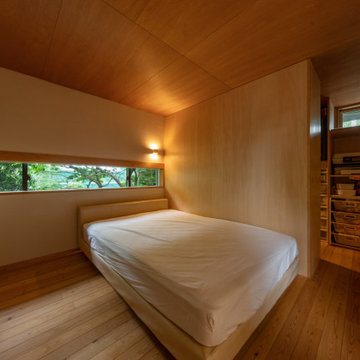
Photo of a small master bedroom in Other with white walls, painted wood flooring, no fireplace and a timber clad ceiling.
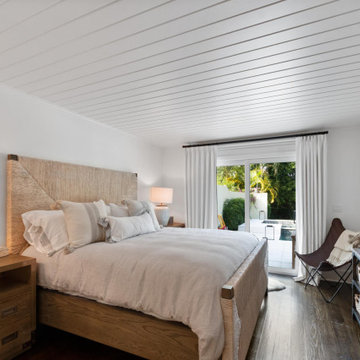
Design ideas for a small eclectic master bedroom in Miami with white walls, dark hardwood flooring, brown floors and a timber clad ceiling.
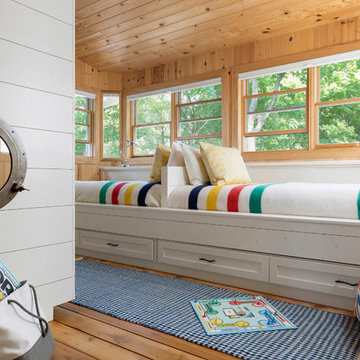
Spacecrafting Photography
Inspiration for a small nautical guest bedroom in Minneapolis with a timber clad ceiling and tongue and groove walls.
Inspiration for a small nautical guest bedroom in Minneapolis with a timber clad ceiling and tongue and groove walls.
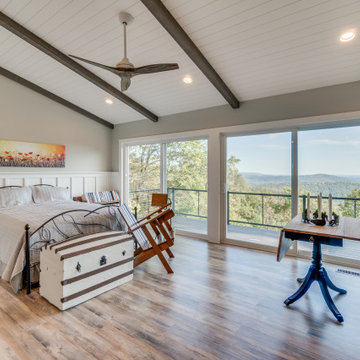
The bedroom & small sitting area incorporated the style throughout the rest of the cottage. We wanted the largest possible sliding doors by code and engineering to take full advantage of the mountain view. Wrought iron bed with minimal decorations to enhance the wildflower painting by Amanda Dagg
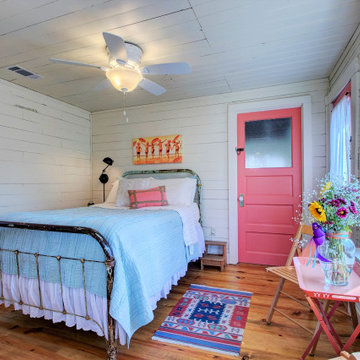
This was a rehabilitation project from a 1926 maid's quarters into a guesthouse. Tiny house.
Design ideas for a small romantic bedroom in Little Rock with white walls, medium hardwood flooring, brown floors, a timber clad ceiling and tongue and groove walls.
Design ideas for a small romantic bedroom in Little Rock with white walls, medium hardwood flooring, brown floors, a timber clad ceiling and tongue and groove walls.
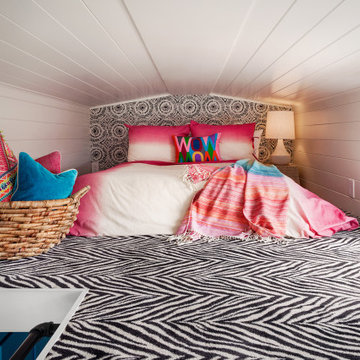
Inspiration for a small eclectic bedroom in Philadelphia with white walls, carpet, a timber clad ceiling, a vaulted ceiling, tongue and groove walls and multi-coloured floors.
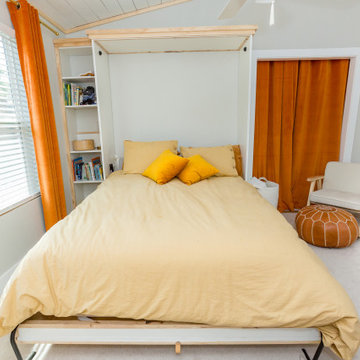
Bedroom Renovation
Scope of Work:
-Custom Murphy Bed
-Ship Lap Ceiling (covering existing popcorn ceiling)
-Casings and Base moldings
-Bookshelf
-Window treatments
-Furnishings
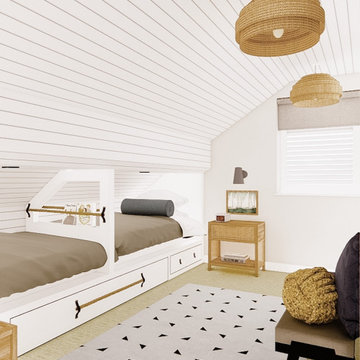
This attic room needed space for three little guests. We proposed two cosy bunks with a third pull-out trundle bed and lots of storage for all of those sleepover essentials!
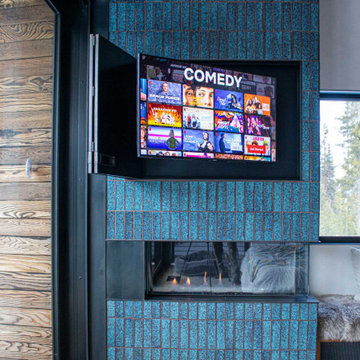
The Bi-Fold TV and Fireplace Surround is a versatile design, featuring the stainless steel bi-fold doors finished in a Weathered Black patina, custom finger pulls for easy access. The fireplace surround is clad in tiles and showcases the Glass Guillotine Fireplace Door.
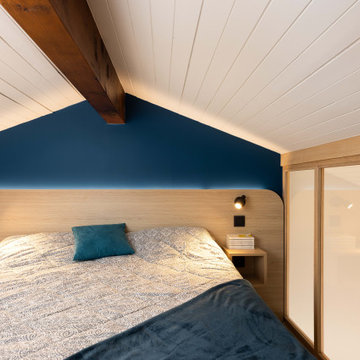
Small scandinavian mezzanine bedroom in Other with blue walls, light hardwood flooring and a timber clad ceiling.
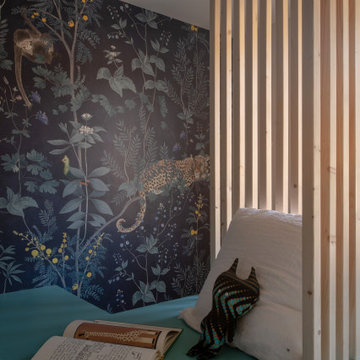
Aujourd’hui c’est dans une dans la suite des enfants que nous vous emmenons. Au programme : mobilier sur mesure imaginé et dessiné par nos soins en réponse aux besoins d’optimisation du lieu, teinte Deep space blue N°207 et Pearl N°100 @Little Green aux murs et papier peint Wild story midnight @Papermint.
Ici la suite des enfants ?
Architecte : @synesthesies
Photographe : @sabine_serrad.
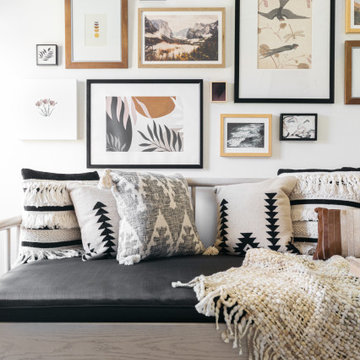
Guest room at a condo remodel.
Photo of a small traditional guest bedroom in Los Angeles with white walls, vinyl flooring and a timber clad ceiling.
Photo of a small traditional guest bedroom in Los Angeles with white walls, vinyl flooring and a timber clad ceiling.
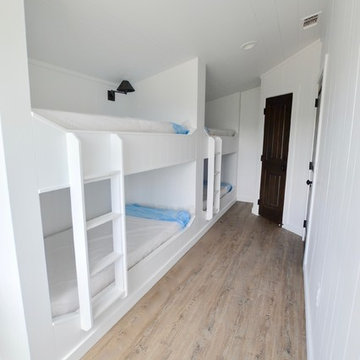
Extra sleeping quarters for large family get togethers
Inspiration for a small traditional guest bedroom in Austin with white walls, light hardwood flooring, brown floors, a timber clad ceiling and tongue and groove walls.
Inspiration for a small traditional guest bedroom in Austin with white walls, light hardwood flooring, brown floors, a timber clad ceiling and tongue and groove walls.
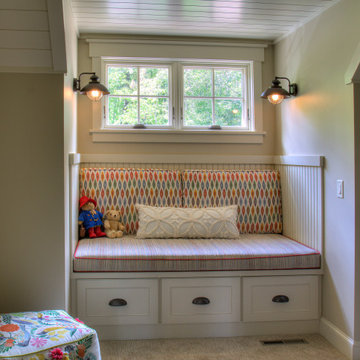
Cozy Reading Nook Window Seat with Drawers and Bright Cushions
Design ideas for a small country guest bedroom in Minneapolis with white walls, carpet, beige floors and a timber clad ceiling.
Design ideas for a small country guest bedroom in Minneapolis with white walls, carpet, beige floors and a timber clad ceiling.
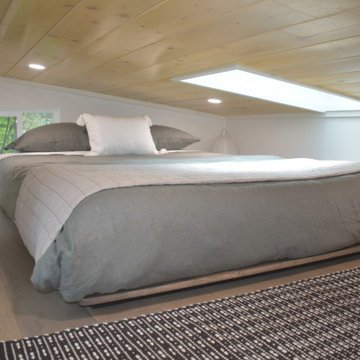
This Ohana model ATU tiny home is contemporary and sleek, cladded in cedar and metal. The slanted roof and clean straight lines keep this 8x28' tiny home on wheels looking sharp in any location, even enveloped in jungle. Cedar wood siding and metal are the perfect protectant to the elements, which is great because this Ohana model in rainy Pune, Hawaii and also right on the ocean.
A natural mix of wood tones with dark greens and metals keep the theme grounded with an earthiness.
Theres a sliding glass door and also another glass entry door across from it, opening up the center of this otherwise long and narrow runway. The living space is fully equipped with entertainment and comfortable seating with plenty of storage built into the seating. The window nook/ bump-out is also wall-mounted ladder access to the second loft.
The stairs up to the main sleeping loft double as a bookshelf and seamlessly integrate into the very custom kitchen cabinets that house appliances, pull-out pantry, closet space, and drawers (including toe-kick drawers).
A granite countertop slab extends thicker than usual down the front edge and also up the wall and seamlessly cases the windowsill.
The bathroom is clean and polished but not without color! A floating vanity and a floating toilet keep the floor feeling open and created a very easy space to clean! The shower had a glass partition with one side left open- a walk-in shower in a tiny home. The floor is tiled in slate and there are engineered hardwood flooring throughout.
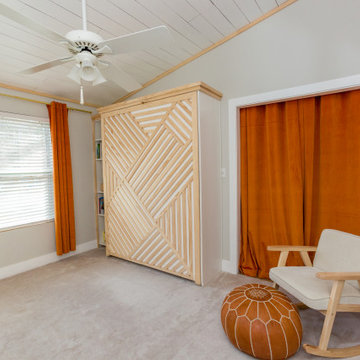
Bedroom Renovation
Scope of Work:
-Custom Murphy Bed
-Ship Lap Ceiling (covering existing popcorn ceiling)
-Casings and Base moldings
-Bookshelf
-Window treatments
-Furnishings
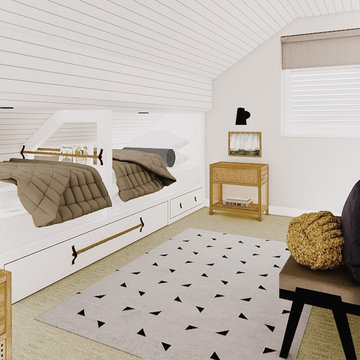
This attic room needed space for three little guests. We proposed two cosy bunks with a third pull-out trundle bed and lots of storage for all of those sleepover essentials!
Small Bedroom with a Timber Clad Ceiling Ideas and Designs
1