45,603 Small Beige Home Design Ideas, Pictures and Inspiration

Small contemporary shower room bathroom in Los Angeles with grey cabinets, an alcove shower, white walls, mosaic tile flooring, an integrated sink, multi-coloured floors, a hinged door, grey worktops, a single sink and a floating vanity unit.

Inspiration for a small midcentury l-shaped kitchen/diner in Ottawa with a submerged sink, flat-panel cabinets, white cabinets, engineered stone countertops, white splashback, ceramic splashback, stainless steel appliances, slate flooring, an island, multi-coloured floors and grey worktops.
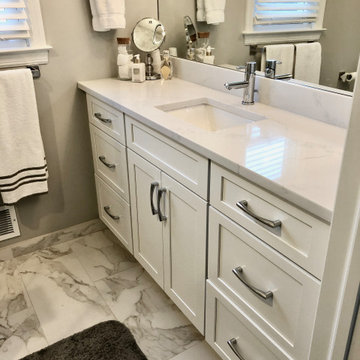
Design ideas for a small traditional ensuite bathroom in Philadelphia with shaker cabinets, white cabinets, a one-piece toilet, grey walls, porcelain flooring, a submerged sink, engineered stone worktops and white worktops.

Looking for the purrr-fect neutral kitchen floor tile? Look no further than our handpainted Fallow tile in White Motif.
DESIGN
Reserve Home
PHOTOS
Reserve Home
Tile Shown: 2x6, 2x6 Glazed Long Edge, 2x6 Glazed Short Edge in Feldspar; Fallow in White Motif
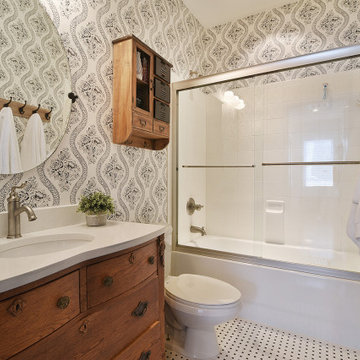
This dated southern home got a fresh new feel with renovations of all bathrooms and kitchen along with bedroom makeovers.
Inspiration for a small traditional shower room bathroom in Charlotte with freestanding cabinets, light wood cabinets, a vessel sink, engineered stone worktops and white worktops.
Inspiration for a small traditional shower room bathroom in Charlotte with freestanding cabinets, light wood cabinets, a vessel sink, engineered stone worktops and white worktops.
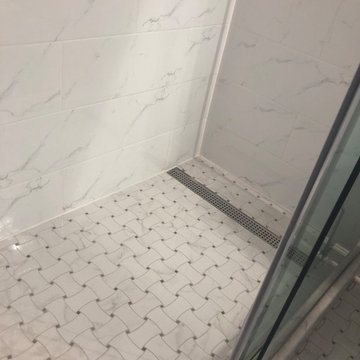
Design ideas for a small traditional shower room bathroom in Chicago with shaker cabinets, white cabinets, an alcove shower, a two-piece toilet, grey tiles, marble tiles, white walls, porcelain flooring, a submerged sink, multi-coloured floors, a sliding door, white worktops, a wall niche, a single sink and a built in vanity unit.
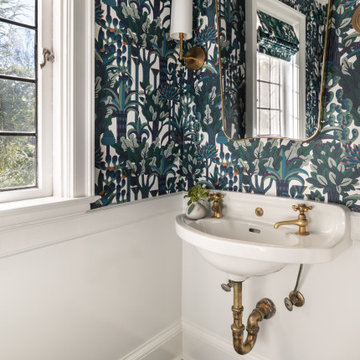
Hermes wallpaper mixed with brass fixtures creates a wildly eclectic look.
The original tile flooring was painted instead of being replaced
This is an example of a small traditional cloakroom in New York with porcelain flooring, green floors, multi-coloured walls and a wall-mounted sink.
This is an example of a small traditional cloakroom in New York with porcelain flooring, green floors, multi-coloured walls and a wall-mounted sink.

Design ideas for a small scandi bathroom in San Francisco with flat-panel cabinets, white cabinets, an alcove bath, a shower/bath combination, a one-piece toilet, white tiles, porcelain tiles, grey walls, porcelain flooring, a submerged sink, engineered stone worktops, beige floors, a shower curtain and beige worktops.
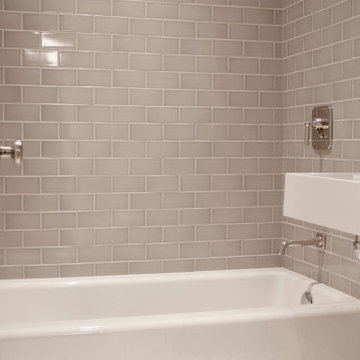
A user friendly kids bathroom meant to age gracefully and appeal to a wide assortment of tastes. We opted for a pale grey subway tile with a slightly crackled finished - a refreshing take on the standard white with dark grout. The sink and toilet were wall-mounted to maximize the usable floorspace

The client had several requirements for this Seattle kids bathroom remodel. They wanted to keep the existing bathtub, toilet and flooring; they wanted to fit two sinks into the space for their two teenage children; they wanted to integrate a niche into the shower area; lastly, they wanted a fun but sophisticated look that incorporated the theme of African wildlife into the design. Ellen Weiss Design accomplished all of these goals, surpassing the client's expectations. The client particularly loved the idea of opening up what had been a large unused (and smelly) built-in medicine cabinet to create an open and accessible space which now provides much-needed additional counter space and which has become a design focal point.
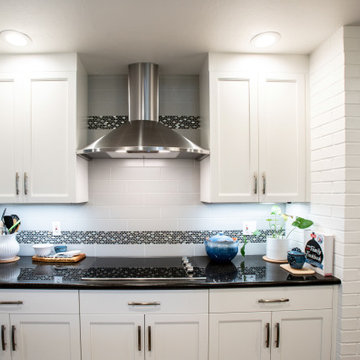
This is an example of a small contemporary galley kitchen in San Francisco with a double-bowl sink, recessed-panel cabinets, white cabinets, grey splashback, metro tiled splashback, stainless steel appliances, no island, brown floors and black worktops.
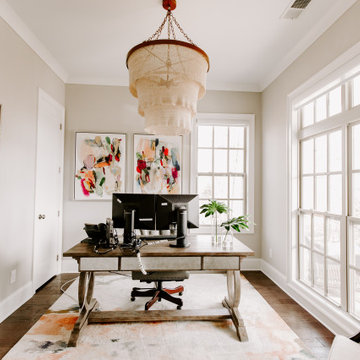
Our client works from home on certain days and wanted a beautiful and inspiring office. We accented the neutral walls with colorful art along with an area rug that matched the tones in the artwork. A comfortable accent chair was selected to mimic the transitional lines of the desk. The chandelier is quite obviously the focal point and adds to the mixed metal elements along with it's feminine lines.
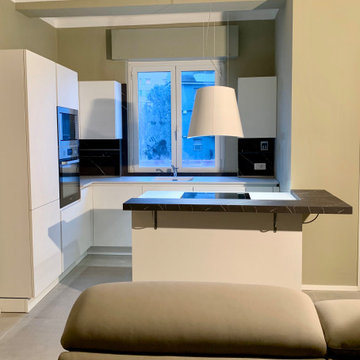
L'obiettivo è stato quello di progettare in uno spazio piccolo un angolo cucina bello ma anche funzionale.
Con piena attenzione ai dettagli cercando di soddisfare tutte le richieste della committenza.
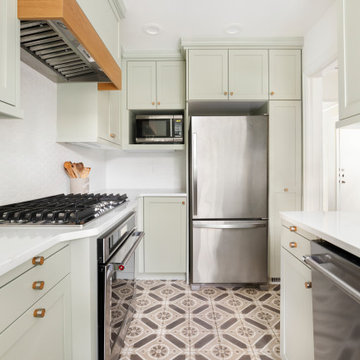
Small transitional kitchen remodel with cement tile floor, under-mount corner sink, green shaker cabinets, quartz countertops, white ceramic backsplash, stainless steel appliances and a paneled hood.
Appliances: Kitchenaid
Cabinet Finishes: White oak and Sherwin Williams "Contented"
Wall Color: Sherwin Williams "Pure White"
Countertop: Pental Quartz "Statuario"
Backsplash: Z Collection "Aurora" Elongated Hex
Floor: Bedrosians "Enchante" Splendid

Additional Dwelling Unit / Small Great Room
This accessory dwelling unit provides all of the necessary components to happy living. With it's lovely living room, bedroom, home office, bathroom and full kitchenette, it is a dream oasis ready to inhabited.
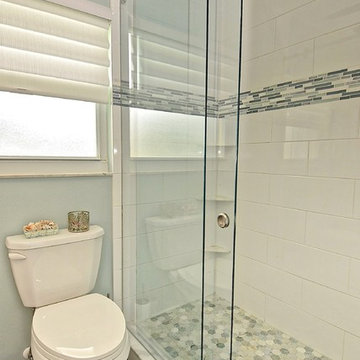
Small coastal shower room bathroom in Tampa with a one-piece toilet, white tiles, ceramic tiles, blue walls, vinyl flooring, grey floors and a sliding door.
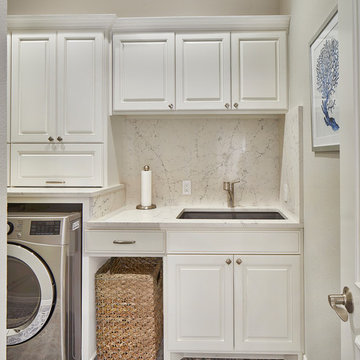
Laundry Room Remodel
Photo of a small classic utility room in Dallas with a submerged sink, porcelain flooring, a side by side washer and dryer, multi-coloured floors and white worktops.
Photo of a small classic utility room in Dallas with a submerged sink, porcelain flooring, a side by side washer and dryer, multi-coloured floors and white worktops.
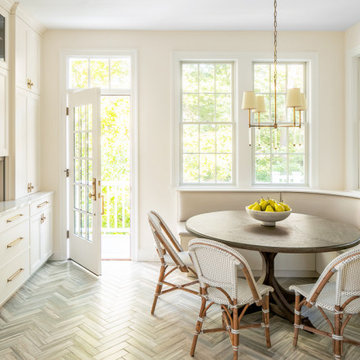
This is an example of a small nautical kitchen/dining room in Portland Maine with ceramic flooring, grey floors, beige walls and no fireplace.
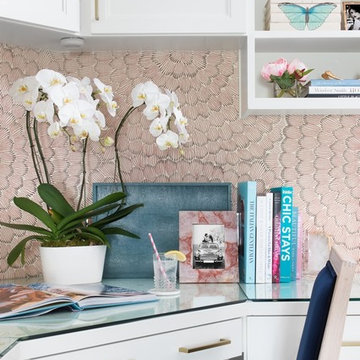
Design ideas for a small classic study in Austin with a built-in desk and multi-coloured walls.

Design ideas for a small farmhouse family bathroom in Philadelphia with recessed-panel cabinets, distressed cabinets, a shower/bath combination, a one-piece toilet, beige tiles, ceramic tiles, white walls, porcelain flooring, a built-in sink, engineered stone worktops, beige floors, a hinged door and white worktops.
45,603 Small Beige Home Design Ideas, Pictures and Inspiration
6



















