Small Boot Room Ideas and Designs

The walk-through mudroom entrance from the garage to the kitchen is both stylish and functional. We created several drop zones for life's accessories.

Small farmhouse boot room in Grand Rapids with white walls, slate flooring, a single front door and blue floors.

Inspiration for a small traditional boot room in Chicago with grey walls, ceramic flooring, a single front door, a white front door and grey floors.

Design ideas for a small classic boot room in Nashville with white walls, medium hardwood flooring and a single front door.

Life has many stages, we move in and life takes over…we may have made some updates or moved into a turn-key house either way… life takes over and suddenly we have lived in the same house for 15, 20 years… even the upgrades made over the years are tired and it is time to either do a total refresh or move on and let someone else give it their touch. This couple decided to stay and make it their forever home, and go to house for gatherings and holidays. Woodharbor Sage cabinets for Clawson Cabinets set the tone. In collaboration with Clawson Architects the nearly whole house renovation is a must see.

Small traditional boot room in San Diego with porcelain flooring, a double front door and grey floors.

TEAM
Architect: LDa Architecture & Interiors
Builder: Lou Boxer Builder
Photographer: Greg Premru Photography
Design ideas for a small scandinavian boot room in Boston with white walls, ceramic flooring, a single front door, a white front door, multi-coloured floors and tongue and groove walls.
Design ideas for a small scandinavian boot room in Boston with white walls, ceramic flooring, a single front door, a white front door, multi-coloured floors and tongue and groove walls.

Inspiration for a small classic boot room in Minneapolis with beige walls, porcelain flooring, a single front door, a brown front door and grey floors.

Joshua Caldwell
Photo of a small farmhouse boot room in Phoenix with grey walls, ceramic flooring and brown floors.
Photo of a small farmhouse boot room in Phoenix with grey walls, ceramic flooring and brown floors.

Rikki Snyder
This is an example of a small rustic boot room in Burlington with brown walls, a single front door, a medium wood front door and grey floors.
This is an example of a small rustic boot room in Burlington with brown walls, a single front door, a medium wood front door and grey floors.

This mudroom opens directly to the custom front door, encased in an opening with custom molding hand built. The mudroom features six enclosed lockers for storage and has additional open storage on both the top and bottom. This room was completed using an area rug to add texture.
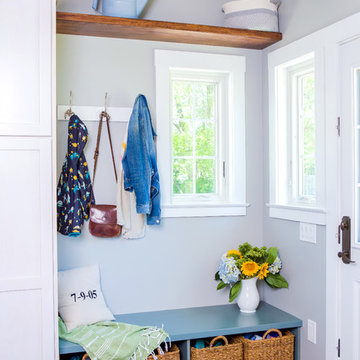
Built and designed by Shelton Design Build
Photo by: MissLPhotography
This is an example of a small classic boot room in Other with grey walls, dark hardwood flooring, brown floors, a single front door and a white front door.
This is an example of a small classic boot room in Other with grey walls, dark hardwood flooring, brown floors, a single front door and a white front door.
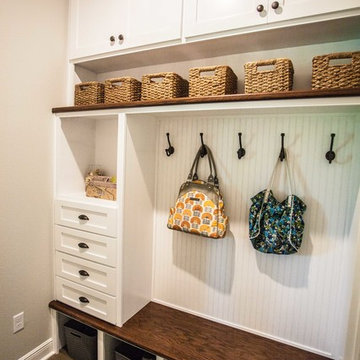
This is an example of a small country boot room in Orlando with grey walls, dark hardwood flooring and brown floors.
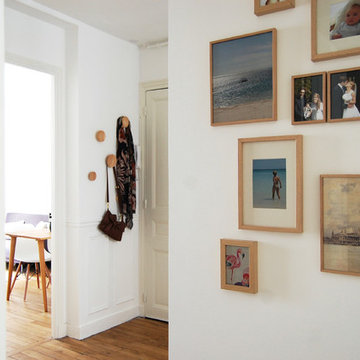
FRANCE PLATTEAU
Inspiration for a small scandi boot room in Paris with white walls, medium hardwood flooring, a single front door, a white front door and brown floors.
Inspiration for a small scandi boot room in Paris with white walls, medium hardwood flooring, a single front door, a white front door and brown floors.
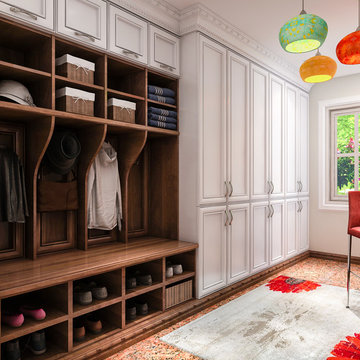
Custom designed mudroom in stain and painted wood. This luxurious space is incorporated into a laundry room.
Design ideas for a small boot room in Richmond.
Design ideas for a small boot room in Richmond.
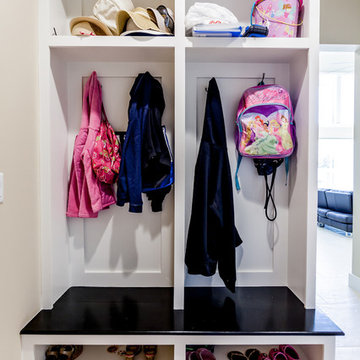
Design ideas for a small classic boot room in Jacksonville with beige walls and porcelain flooring.
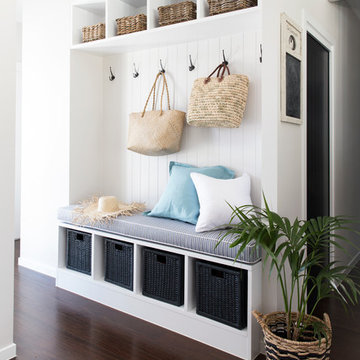
Interior Design by Donna Guyler Design
Design ideas for a small coastal boot room in Gold Coast - Tweed with dark hardwood flooring and white walls.
Design ideas for a small coastal boot room in Gold Coast - Tweed with dark hardwood flooring and white walls.
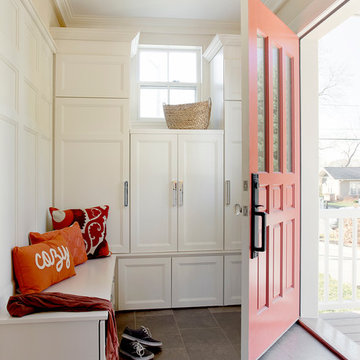
The rear entry of the home is used frequently by family and guests. A gracious mudroom was created with plenty of storage to keep clutter out of sight. The orange door and stunning hardware make a statement.
Photo by Eric Roth
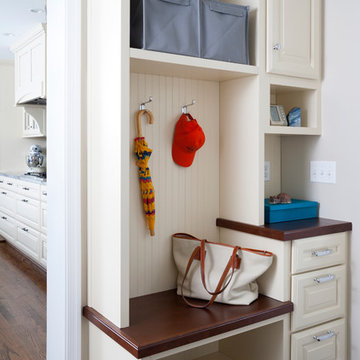
Design ideas for a small traditional boot room in DC Metro with grey walls and vinyl flooring.
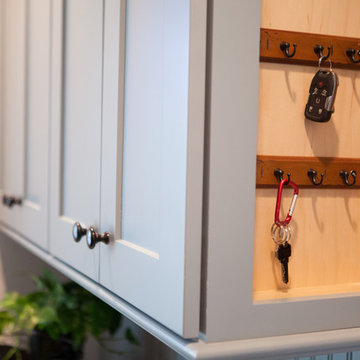
This 1930's Barrington Hills farmhouse was in need of some TLC when it was purchased by this southern family of five who planned to make it their new home. The renovation taken on by Advance Design Studio's designer Scott Christensen and master carpenter Justin Davis included a custom porch, custom built in cabinetry in the living room and children's bedrooms, 2 children's on-suite baths, a guest powder room, a fabulous new master bath with custom closet and makeup area, a new upstairs laundry room, a workout basement, a mud room, new flooring and custom wainscot stairs with planked walls and ceilings throughout the home.
The home's original mechanicals were in dire need of updating, so HVAC, plumbing and electrical were all replaced with newer materials and equipment. A dramatic change to the exterior took place with the addition of a quaint standing seam metal roofed farmhouse porch perfect for sipping lemonade on a lazy hot summer day.
In addition to the changes to the home, a guest house on the property underwent a major transformation as well. Newly outfitted with updated gas and electric, a new stacking washer/dryer space was created along with an updated bath complete with a glass enclosed shower, something the bath did not previously have. A beautiful kitchenette with ample cabinetry space, refrigeration and a sink was transformed as well to provide all the comforts of home for guests visiting at the classic cottage retreat.
The biggest design challenge was to keep in line with the charm the old home possessed, all the while giving the family all the convenience and efficiency of modern functioning amenities. One of the most interesting uses of material was the porcelain "wood-looking" tile used in all the baths and most of the home's common areas. All the efficiency of porcelain tile, with the nostalgic look and feel of worn and weathered hardwood floors. The home’s casual entry has an 8" rustic antique barn wood look porcelain tile in a rich brown to create a warm and welcoming first impression.
Painted distressed cabinetry in muted shades of gray/green was used in the powder room to bring out the rustic feel of the space which was accentuated with wood planked walls and ceilings. Fresh white painted shaker cabinetry was used throughout the rest of the rooms, accentuated by bright chrome fixtures and muted pastel tones to create a calm and relaxing feeling throughout the home.
Custom cabinetry was designed and built by Advance Design specifically for a large 70” TV in the living room, for each of the children’s bedroom’s built in storage, custom closets, and book shelves, and for a mudroom fit with custom niches for each family member by name.
The ample master bath was fitted with double vanity areas in white. A generous shower with a bench features classic white subway tiles and light blue/green glass accents, as well as a large free standing soaking tub nestled under a window with double sconces to dim while relaxing in a luxurious bath. A custom classic white bookcase for plush towels greets you as you enter the sanctuary bath.
Joe Nowak
Small Boot Room Ideas and Designs
1