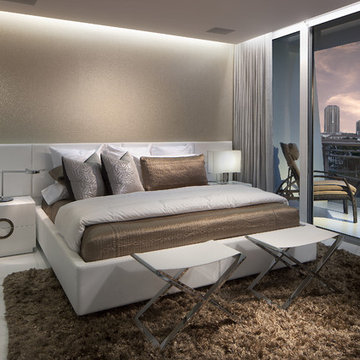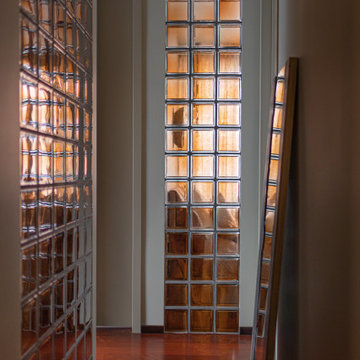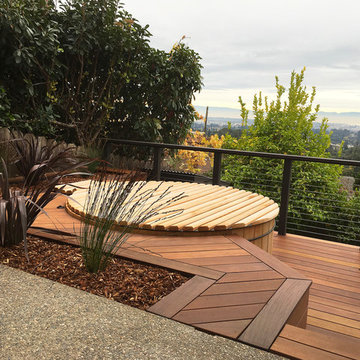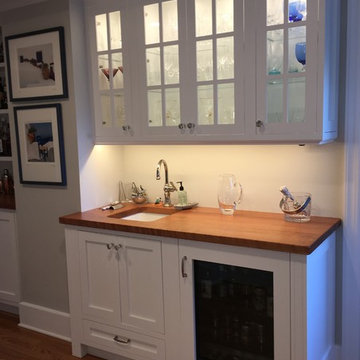119,323 Small Brown Home Design Ideas, Pictures and Inspiration

This is an example of a small rural single-wall kitchen in Other with a built-in sink, shaker cabinets, beige cabinets, wood worktops, multi-coloured splashback, mosaic tiled splashback, no island, grey floors and beige worktops.

This is an example of a small urban single-wall dry bar in Grand Rapids with raised-panel cabinets, light wood cabinets, granite worktops, wood splashback, medium hardwood flooring and white worktops.

Michelle Ruber
Small modern u-shaped enclosed kitchen in Portland with a submerged sink, shaker cabinets, light wood cabinets, concrete worktops, white splashback, ceramic splashback, stainless steel appliances, lino flooring and no island.
Small modern u-shaped enclosed kitchen in Portland with a submerged sink, shaker cabinets, light wood cabinets, concrete worktops, white splashback, ceramic splashback, stainless steel appliances, lino flooring and no island.

Mr. and Mrs. Eades, the owners of this Chicago home, were inspired to build a Kalamazoo outdoor kitchen because of their love of cooking. “The grill became the center point for doing our outdoor kitchen,” Mr. Eades noted. After working long days, Mr. Eades and his wife, prefer to experiment with new recipes in the comfort of their own home. The Hybrid Fire Grill is the focal point of this compact outdoor kitchen. Weather-tight cabinetry was built into the masonry for storage, and an Artisan Fire Pizza Oven sits atop the countertop and allows the Eades’ to cook restaurant quality Neapolitan style pizzas in their own backyard.

Master bedroom includes a lush area rug from Rugs by Zhaleh and a custom white leather bed frame and headboard by CasaDIO (designed by RS3). The back wall is treated with ROMO wallpaper made to glisten like a seashell. Bedding is from Thread Count. The white glass porcelain floors are from Opustone. The ottomans and nightstands are from CasaDIO. Modern dropped ceiling features contempoary recessed lighting and hidden LED strips.

Jewel-box powder room in the Marina District of San Francisco. Contemporary and vintage design details combine for a charming look.
Photo of a small classic cloakroom in San Francisco with panelled walls, wallpapered walls, multi-coloured walls, a vessel sink, white worktops, a built in vanity unit and a dado rail.
Photo of a small classic cloakroom in San Francisco with panelled walls, wallpapered walls, multi-coloured walls, a vessel sink, white worktops, a built in vanity unit and a dado rail.

This classic vintage bathroom has it all. Claw-foot tub, mosaic black and white hexagon marble tile, glass shower and custom vanity.
Design ideas for a small traditional ensuite bathroom in Los Angeles with white cabinets, a claw-foot bath, a built-in shower, a one-piece toilet, green tiles, green walls, marble flooring, a built-in sink, marble worktops, multi-coloured floors, a hinged door, white worktops, a single sink, wainscoting, a dado rail, a built in vanity unit and recessed-panel cabinets.
Design ideas for a small traditional ensuite bathroom in Los Angeles with white cabinets, a claw-foot bath, a built-in shower, a one-piece toilet, green tiles, green walls, marble flooring, a built-in sink, marble worktops, multi-coloured floors, a hinged door, white worktops, a single sink, wainscoting, a dado rail, a built in vanity unit and recessed-panel cabinets.

Design ideas for a small traditional bathroom in Seattle with shaker cabinets, medium wood cabinets, a built-in shower, a wall mounted toilet, white tiles, beige walls, ceramic flooring, a submerged sink, engineered stone worktops, white floors, a sliding door, white worktops, a single sink and a built in vanity unit.

Small contemporary bathroom in Chicago with flat-panel cabinets, light wood cabinets, an alcove bath, a shower/bath combination, a two-piece toilet, grey tiles, ceramic tiles, grey walls, cement flooring, a wall-mounted sink, blue floors, a sliding door, white worktops, a wall niche, a single sink and a floating vanity unit.

Интерьер, собравший в себе мотивы стран ЮВА: Непала, Бали, Таиланда, Индии.
Характерные и самобытные предметы интерьера, привезенные из разных уголков мира,
насытили и обогатили аурой пространство.
В отделке были использованы материалы, такие как: дерево Сапеле на полу, Тик и Манго, камень, натуральный текстиль, лен, хлопок.
Любимый кот, породы русская голубая, так эффектно дополнил своим присутствием общую картину интерьера и безусловно оценил её, полежав на мягкой и уютной кровати.
Специально для этого проекта был нарисована работа «Лошадь», с изображением тотемного животного хозяйки.

Weather House is a bespoke home for a young, nature-loving family on a quintessentially compact Northcote block.
Our clients Claire and Brent cherished the character of their century-old worker's cottage but required more considered space and flexibility in their home. Claire and Brent are camping enthusiasts, and in response their house is a love letter to the outdoors: a rich, durable environment infused with the grounded ambience of being in nature.
From the street, the dark cladding of the sensitive rear extension echoes the existing cottage!s roofline, becoming a subtle shadow of the original house in both form and tone. As you move through the home, the double-height extension invites the climate and native landscaping inside at every turn. The light-bathed lounge, dining room and kitchen are anchored around, and seamlessly connected to, a versatile outdoor living area. A double-sided fireplace embedded into the house’s rear wall brings warmth and ambience to the lounge, and inspires a campfire atmosphere in the back yard.
Championing tactility and durability, the material palette features polished concrete floors, blackbutt timber joinery and concrete brick walls. Peach and sage tones are employed as accents throughout the lower level, and amplified upstairs where sage forms the tonal base for the moody main bedroom. An adjacent private deck creates an additional tether to the outdoors, and houses planters and trellises that will decorate the home’s exterior with greenery.
From the tactile and textured finishes of the interior to the surrounding Australian native garden that you just want to touch, the house encapsulates the feeling of being part of the outdoors; like Claire and Brent are camping at home. It is a tribute to Mother Nature, Weather House’s muse.

Cedar Hot Tub with Wood Roll Cover and Ipe Decking.
This is an example of a small contemporary back round above ground hot tub in San Francisco with a shelter and decking.
This is an example of a small contemporary back round above ground hot tub in San Francisco with a shelter and decking.

This beautiful Birmingham, MI home had been renovated prior to our clients purchase, but the style and overall design was not a fit for their family. They really wanted to have a kitchen with a large “eat-in” island where their three growing children could gather, eat meals and enjoy time together. Additionally, they needed storage, lots of storage! We decided to create a completely new space.
The original kitchen was a small “L” shaped workspace with the nook visible from the front entry. It was completely closed off to the large vaulted family room. Our team at MSDB re-designed and gutted the entire space. We removed the wall between the kitchen and family room and eliminated existing closet spaces and then added a small cantilevered addition toward the backyard. With the expanded open space, we were able to flip the kitchen into the old nook area and add an extra-large island. The new kitchen includes oversized built in Subzero refrigeration, a 48” Wolf dual fuel double oven range along with a large apron front sink overlooking the patio and a 2nd prep sink in the island.
Additionally, we used hallway and closet storage to create a gorgeous walk-in pantry with beautiful frosted glass barn doors. As you slide the doors open the lights go on and you enter a completely new space with butcher block countertops for baking preparation and a coffee bar, subway tile backsplash and room for any kind of storage needed. The homeowners love the ability to display some of the wine they’ve purchased during their travels to Italy!
We did not stop with the kitchen; a small bar was added in the new nook area with additional refrigeration. A brand-new mud room was created between the nook and garage with 12” x 24”, easy to clean, porcelain gray tile floor. The finishing touches were the new custom living room fireplace with marble mosaic tile surround and marble hearth and stunning extra wide plank hand scraped oak flooring throughout the entire first floor.

Design ideas for a small nautical single-wall wet bar in New York with a submerged sink, shaker cabinets, white cabinets, wood worktops and white splashback.

Photo of a small classic cloakroom in Minneapolis with grey walls, ceramic flooring, marble worktops, dark wood cabinets, a two-piece toilet, mirror tiles, a vessel sink, open cabinets, white tiles, beige tiles, black tiles, white floors and feature lighting.

The SW-110S is a relatively small bathtub with a modern curved oval design. All of our bathtubs are made of durable white stone resin composite and available in a matte or glossy finish. This tub combines elegance, durability, and convenience with its high quality construction and chic modern design. This cylinder shaped freestanding tub will surely be the center of attention and will add a modern feel to your new bathroom. Its height from drain to overflow will give you plenty of space and comfort to enjoy a relaxed soaking bathtub experience.
Item#: SW-110S
Product Size (inches): 63 L x 31.5 W x 21.3 H inches
Material: Solid Surface/Stone Resin
Color / Finish: Matte White (Glossy Optional)
Product Weight: 396.8 lbs
Water Capacity: 82 Gallons
Drain to Overflow: 13.8 Inches
FEATURES
This bathtub comes with: A complimentary pop-up drain (Does NOT include any additional piping). All of our bathtubs come equipped with an overflow. The overflow is built integral to the body of the bathtub and leads down to the drain assembly (provided for free). There is only one rough-in waste pipe necessary to drain both the overflow and drain assembly (no visible piping). Please ensure that all of the seals are tightened properly to prevent leaks before completing installation.
If you require an easier installation for our free standing bathtubs, look into purchasing the Bathtub Rough-In Drain Kit for Freestanding Bathtubs.

Simple Cape Cod Powder Room featuring bead board and damask linen wall covering.
Design ideas for a small beach style cloakroom in Boston with brown walls, ceramic flooring, a pedestal sink and brown floors.
Design ideas for a small beach style cloakroom in Boston with brown walls, ceramic flooring, a pedestal sink and brown floors.

Erika Bierman Photography www.erikabiermanphotography.com
Design ideas for a small classic l-shaped utility room in Los Angeles with recessed-panel cabinets, light wood cabinets, white walls, a stacked washer and dryer and white worktops.
Design ideas for a small classic l-shaped utility room in Los Angeles with recessed-panel cabinets, light wood cabinets, white walls, a stacked washer and dryer and white worktops.

built in door storage in pantry
Photo of a small traditional kitchen pantry in San Francisco with medium wood cabinets and bamboo flooring.
Photo of a small traditional kitchen pantry in San Francisco with medium wood cabinets and bamboo flooring.
119,323 Small Brown Home Design Ideas, Pictures and Inspiration
2




















