119,319 Small Brown Home Design Ideas, Pictures and Inspiration

Photo taken as you walk into the Laundry Room from the Garage. Doorway to Kitchen is to the immediate right in photo. Photo tile mural (from The Tile Mural Store www.tilemuralstore.com ) behind the sink was used to evoke nature and waterfowl on the nearby Chesapeake Bay, as well as an entry focal point of interest for the room.
Photo taken by homeowner.
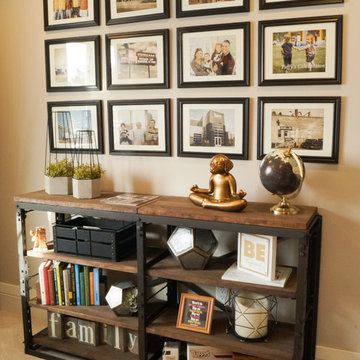
This lovely transitional home in Minnesota's lake country pairs industrial elements with softer formal touches. It uses an eclectic mix of materials and design elements to create a beautiful yet comfortable family home.

Inspiration for a small contemporary study in San Diego with black walls, light hardwood flooring, a built-in desk and beige floors.

Inspiration for a small traditional single-wall separated utility room in Raleigh with flat-panel cabinets, dark wood cabinets, engineered stone countertops, porcelain flooring, a stacked washer and dryer, brown floors and white worktops.

Juliet Murphy Photography
Inspiration for a small traditional study in London with beige walls, a built-in desk, beige floors and carpet.
Inspiration for a small traditional study in London with beige walls, a built-in desk, beige floors and carpet.
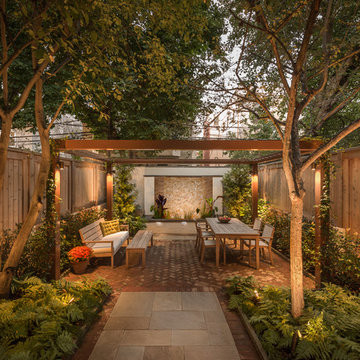
This is an example of a small contemporary back patio in Philadelphia with a water feature, brick paving and a pergola.

Small contemporary galley enclosed kitchen in Chicago with a submerged sink, flat-panel cabinets, green cabinets, marble worktops, multi-coloured splashback, cement tile splashback, marble flooring, no island, white floors, white worktops and integrated appliances.

The tub utilizes as fixed shower glass in lieu of a rod and curtain. The bathroom is designed with long subway tiles and a large niche with ample space for bathing needs.
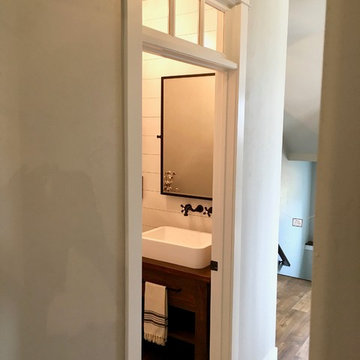
Photo of a small farmhouse shower room bathroom in Other with open cabinets, dark wood cabinets, a one-piece toilet, grey walls, mosaic tile flooring, a trough sink, wooden worktops and black floors.
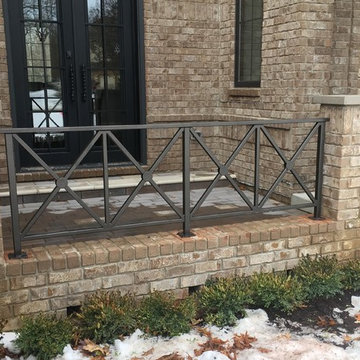
Inspiration for a small classic front veranda in Detroit with brick paving and a roof extension.

This is an example of a small modern galley kitchen in Seattle with a single-bowl sink, flat-panel cabinets, light wood cabinets, engineered stone countertops, white splashback, ceramic splashback, stainless steel appliances, light hardwood flooring, an island and brown floors.

The 800 square-foot guest cottage is located on the footprint of a slightly smaller original cottage that was built three generations ago. With a failing structural system, the existing cottage had a very low sloping roof, did not provide for a lot of natural light and was not energy efficient. Utilizing high performing windows, doors and insulation, a total transformation of the structure occurred. A combination of clapboard and shingle siding, with standout touches of modern elegance, welcomes guests to their cozy retreat.
The cottage consists of the main living area, a small galley style kitchen, master bedroom, bathroom and sleeping loft above. The loft construction was a timber frame system utilizing recycled timbers from the Balsams Resort in northern New Hampshire. The stones for the front steps and hearth of the fireplace came from the existing cottage’s granite chimney. Stylistically, the design is a mix of both a “Cottage” style of architecture with some clean and simple “Tech” style features, such as the air-craft cable and metal railing system. The color red was used as a highlight feature, accentuated on the shed dormer window exterior frames, the vintage looking range, the sliding doors and other interior elements.
Photographer: John Hession

A closer look at the bathroom cabinetry, Carrera countertop, and rehabbed door with restored door hardware.
Small traditional shower room bathroom in San Francisco with white cabinets, an alcove shower, white tiles, metro tiles, white walls, ceramic flooring, a submerged sink, quartz worktops, white floors, a hinged door and recessed-panel cabinets.
Small traditional shower room bathroom in San Francisco with white cabinets, an alcove shower, white tiles, metro tiles, white walls, ceramic flooring, a submerged sink, quartz worktops, white floors, a hinged door and recessed-panel cabinets.
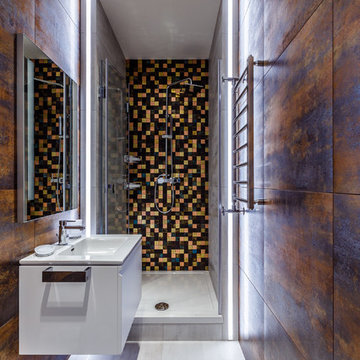
Михаил Чекалов
This is an example of a small contemporary shower room bathroom in Other with flat-panel cabinets, white cabinets, an alcove shower, brown tiles, an integrated sink, grey floors and a sliding door.
This is an example of a small contemporary shower room bathroom in Other with flat-panel cabinets, white cabinets, an alcove shower, brown tiles, an integrated sink, grey floors and a sliding door.

Small compact master bath remodeled for maximum functionality
Design ideas for a small classic ensuite bathroom in Portland with raised-panel cabinets, medium wood cabinets, a built-in shower, a wall mounted toilet, beige tiles, travertine tiles, beige walls, travertine flooring, a submerged sink, engineered stone worktops, multi-coloured floors and a hinged door.
Design ideas for a small classic ensuite bathroom in Portland with raised-panel cabinets, medium wood cabinets, a built-in shower, a wall mounted toilet, beige tiles, travertine tiles, beige walls, travertine flooring, a submerged sink, engineered stone worktops, multi-coloured floors and a hinged door.

Photo of a small contemporary single-wall open plan kitchen in Portland with flat-panel cabinets, dark wood cabinets, engineered stone countertops, white splashback, metro tiled splashback, stainless steel appliances, concrete flooring, no island, a submerged sink and yellow floors.

Art Gray
Photo of a small contemporary single-wall open plan kitchen in Los Angeles with a submerged sink, flat-panel cabinets, concrete flooring, grey cabinets, metallic splashback, integrated appliances, composite countertops, grey floors and grey worktops.
Photo of a small contemporary single-wall open plan kitchen in Los Angeles with a submerged sink, flat-panel cabinets, concrete flooring, grey cabinets, metallic splashback, integrated appliances, composite countertops, grey floors and grey worktops.
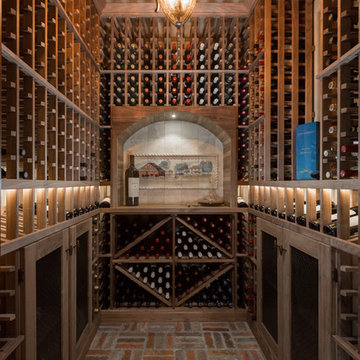
Brian Dunham Photography brdunham.com
Photo of a small classic wine cellar in Phoenix with brick flooring and storage racks.
Photo of a small classic wine cellar in Phoenix with brick flooring and storage racks.
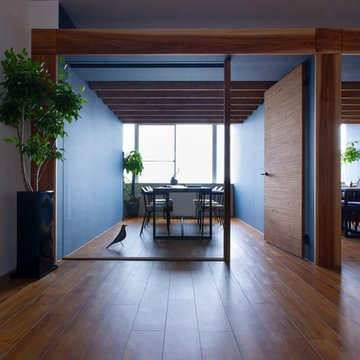
This is an example of a small midcentury home studio in Other with blue walls, vinyl flooring, a freestanding desk and beige floors.

David Burroughs
This is an example of a small classic front veranda in Baltimore with a roof extension.
This is an example of a small classic front veranda in Baltimore with a roof extension.
119,319 Small Brown Home Design Ideas, Pictures and Inspiration
7



















