119,355 Small Brown Home Design Ideas, Pictures and Inspiration

Photo of a small bohemian shower room bathroom in San Francisco with shaker cabinets, medium wood cabinets, an alcove bath, a shower/bath combination, a two-piece toilet, green tiles, porcelain tiles, white walls, porcelain flooring, a submerged sink, solid surface worktops, grey floors, a shower curtain, white worktops and a single sink.
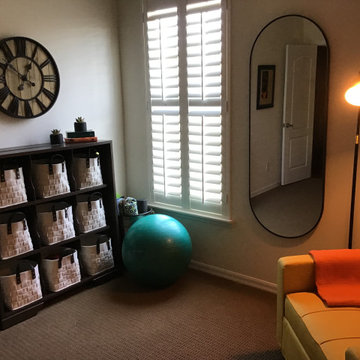
Small retro multi-use home gym in Orlando with white walls, carpet and brown floors.

リビングには太陽が低くなる秋、冬、春には太陽光が差込み、床タイルを温めてくれるので、晴れた日には暖房いらずで過ごすことができる吹き抜けながら暖かい空間です。天井のシーリングファン も活躍してくれています
This is an example of a small industrial open plan living room in Kobe with porcelain flooring and wood walls.
This is an example of a small industrial open plan living room in Kobe with porcelain flooring and wood walls.

Bathroom with oak vanity and nice walk-in shower.
Inspiration for a small traditional shower room bathroom in Milwaukee with freestanding cabinets, brown cabinets, a corner shower, a two-piece toilet, white tiles, porcelain tiles, grey walls, cement flooring, a vessel sink, wooden worktops, grey floors, a hinged door, brown worktops, a single sink and a freestanding vanity unit.
Inspiration for a small traditional shower room bathroom in Milwaukee with freestanding cabinets, brown cabinets, a corner shower, a two-piece toilet, white tiles, porcelain tiles, grey walls, cement flooring, a vessel sink, wooden worktops, grey floors, a hinged door, brown worktops, a single sink and a freestanding vanity unit.

Inspiration for a small traditional front door in New York with pink walls, porcelain flooring, a double front door, a dark wood front door, multi-coloured floors and wallpapered walls.
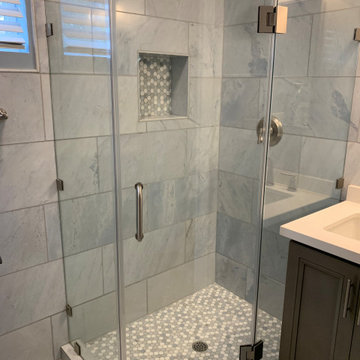
Small studio bathroom
Design ideas for a small classic bathroom in Los Angeles with a corner shower, blue tiles, marble tiles, marble flooring, a submerged sink, engineered stone worktops, blue floors, a hinged door, white worktops and a single sink.
Design ideas for a small classic bathroom in Los Angeles with a corner shower, blue tiles, marble tiles, marble flooring, a submerged sink, engineered stone worktops, blue floors, a hinged door, white worktops and a single sink.
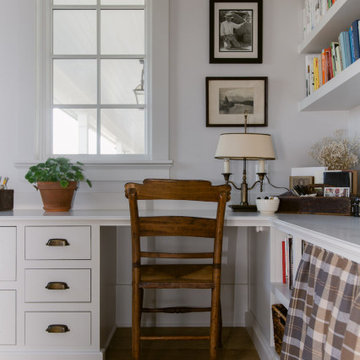
This is an example of a small farmhouse home office in Dallas with grey walls, light hardwood flooring, no fireplace, a built-in desk and brown floors.
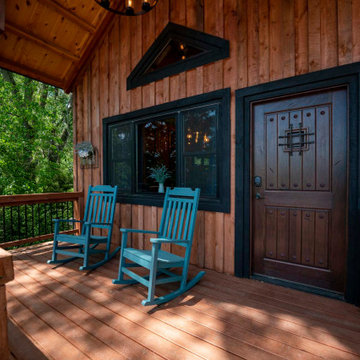
Post and beam cabin front porch
Inspiration for a small rustic back screened metal railing veranda with a roof extension.
Inspiration for a small rustic back screened metal railing veranda with a roof extension.

Dahinter ist die Ankleide dezent integriert. Die Schränke spiegeln durch die weiße Lamellen-Front den Skandia-Style wieder. Mit Designobjekten und Coffee Tabel Books werden auf dem Bord stilvoll Vignetten kreiert. Für die Umsetzung der Schreinerarbeiten wie Schränke, die Gaubensitzbank, Parkettboden und Panellwände haben wir mit verschiedenen Profizimmerleuten zusammengearbeitet.

Ванная комната. Корпусная мебель выполнена на заказ, мебельное ателье «Gorgan Group»; Плинтус и потолочный карниз Orac Decor, «White Wall Studio»; На стенах английская краска Farrow & Ball, «White Wall Studio»; Трековое освещение, «SWG»; Полотенцесушитель, «Terma»; На полу цементная плитка ручной работы, «Cezzle»; Раковина, «Villeroy & Boch»; Дизайнерские мебельные ручки, «Maru studio».
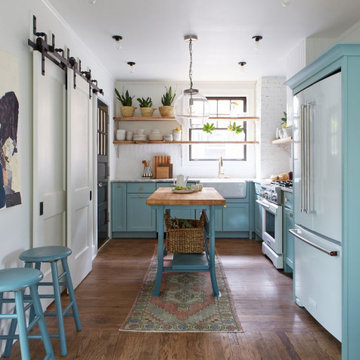
We took this small galley kitchen and turned it into a functional space for a family of 5. Open shelves let the light poor in. White appliances offer a clean look that is more warm than stainless steel. We added barn doors for better traffic management when Mom and Dad are cooking. We also made the center island mobile so it can also be used in the dining room for serving buffet style.

This is an example of a small scandinavian hallway in Other with grey walls, light hardwood flooring, a single front door, a medium wood front door and brown floors.

A custom built office is bright and welcoming. Beautiful maple wood cabinetry with floating shelves. An inset blue linoleum writing surface is a perfect surface for working. Just incredible wallpaper brightens the room. Blue accents throughout.

Санузел
Inspiration for a small contemporary grey and yellow bathroom in Other with flat-panel cabinets, blue cabinets, an alcove bath, a shower/bath combination, a wall mounted toilet, white tiles, yellow walls, a submerged sink, multi-coloured floors, an open shower, white worktops, a laundry area, a single sink and a floating vanity unit.
Inspiration for a small contemporary grey and yellow bathroom in Other with flat-panel cabinets, blue cabinets, an alcove bath, a shower/bath combination, a wall mounted toilet, white tiles, yellow walls, a submerged sink, multi-coloured floors, an open shower, white worktops, a laundry area, a single sink and a floating vanity unit.

Photo of a small contemporary ensuite bathroom in Canberra - Queanbeyan with brown cabinets, a one-piece toilet, cement tiles, white walls, cement flooring, engineered stone worktops, blue floors, a wall niche, a single sink, a floating vanity unit, a vaulted ceiling and flat-panel cabinets.
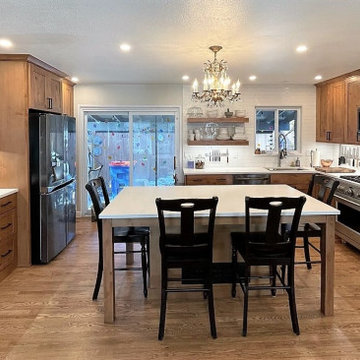
Wall between family room and kitchen. Needed a more open and inclusive space. This wall was removed.
This is an example of a small rustic kitchen in Denver.
This is an example of a small rustic kitchen in Denver.

Guest bath. Floor tile Glazzio Greenwich Hex in Urbanite color. Wall tile Happy Floors Titan 4x12 Aqua color.
Small modern shower room bathroom in Tampa with flat-panel cabinets, white cabinets, a built-in shower, a two-piece toilet, blue tiles, ceramic tiles, white walls, ceramic flooring, a submerged sink, engineered stone worktops, blue floors, a hinged door, white worktops and a single sink.
Small modern shower room bathroom in Tampa with flat-panel cabinets, white cabinets, a built-in shower, a two-piece toilet, blue tiles, ceramic tiles, white walls, ceramic flooring, a submerged sink, engineered stone worktops, blue floors, a hinged door, white worktops and a single sink.
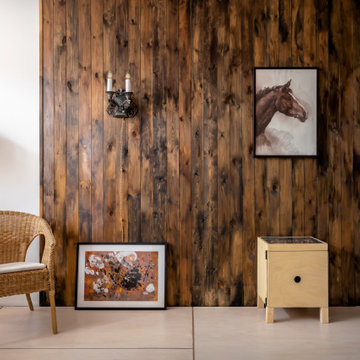
Студия 44 м2 со свободной планировкой, спальней в алькове, кухней с барной зоной, уютным санузлом и лоджией оранжереей. Яркий пример экономичного интерьера, который насыщен уникальными предметами и мебелью, сделанными своими руками! В отделке и декоре были использованы экологичные и доступные материалы: дерево, камень, натуральный текстиль, лен, хлопок. Коллекция картин, написанных автором проекта, и множество вещиц, привезенных из разных уголков света, наполняют атмосферу уютом.
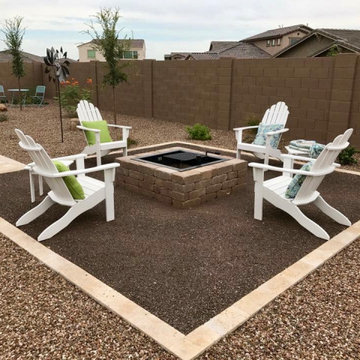
Minimalist doesn’t mean boring, as this Queen Creek, AZ home goes to prove. Here, the owners have decided to keep the firepit the main focal point. The border, which is color-matched to the pavers leading to the area, serves as a contrast to the dark brown rock base. The tan-colored stones surrounding it in the rest of the yard help to highlight the firepit area.

The guest bath design was inspired by the fun geometric pattern of the custom window shade fabric. A mid century modern vanity and wall sconces further repeat the mid century design. Because space was limited, the designer incorporated a metal wall ladder to hold towels.
119,355 Small Brown Home Design Ideas, Pictures and Inspiration
9



















