Small Cloakroom with Brick Walls Ideas and Designs
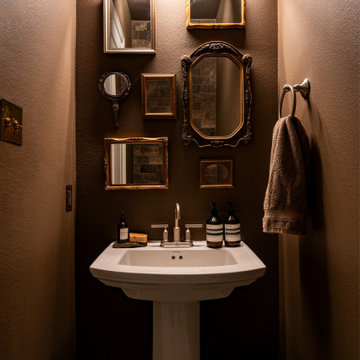
Design ideas for a small midcentury cloakroom in Dallas with brown tiles, travertine tiles, brown walls, a pedestal sink and brick walls.
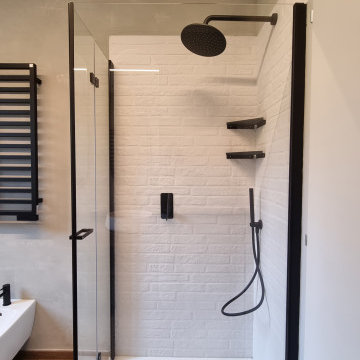
I mattoni hanno sempre un grande fascino, dando un effetto stile loft newyorkese.
Con questa soluzione, ci siamo posti l‘obbiettivo di rendere più accogliente e personale uno spazio che spesso viene un po’ trascurato rispetto ad altri ambienti della casa.
I colori chiari dei mattoncini e delle pareti, accostati al pavimento in gres effetto legno, danno sicuramente una sensazione di maggiore grandezza dell’ambiente.
Il contrasto con accessori neri e mattoncini bianchi, volutamente scelto, per creare dei contrasti che potessero mettere in risalto i dettagli.
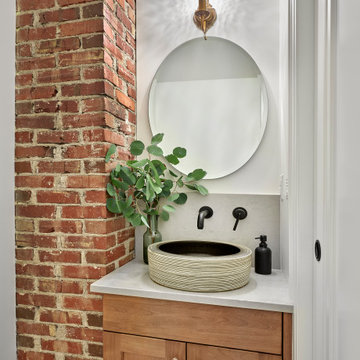
A small powder room off the kitchen matches the island in finishes. With a vessel sink and brick column the space brings additional character to the room.
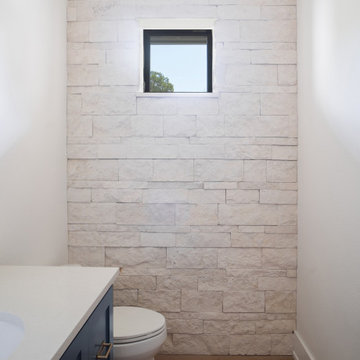
Small cloakroom in Austin with shaker cabinets, blue cabinets, a one-piece toilet, a submerged sink, engineered stone worktops, white worktops, a built in vanity unit and brick walls.

Powder Room in dark green glazed tile
This is an example of a small traditional cloakroom in Los Angeles with shaker cabinets, green cabinets, a one-piece toilet, green tiles, ceramic tiles, green walls, medium hardwood flooring, a submerged sink, solid surface worktops, beige floors, white worktops, feature lighting, a built in vanity unit and brick walls.
This is an example of a small traditional cloakroom in Los Angeles with shaker cabinets, green cabinets, a one-piece toilet, green tiles, ceramic tiles, green walls, medium hardwood flooring, a submerged sink, solid surface worktops, beige floors, white worktops, feature lighting, a built in vanity unit and brick walls.
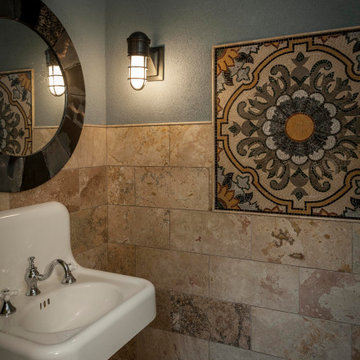
These homeowners loved their outdoor space, complete with a pool and deck, but wanted to better utilize the space for entertaining with the full kitchen experience and amenities. This update was designed keeping the Tuscan architecture of their home in mind. We built a cabana with an Italian design, complete with a kegerator, icemaker, fridge, grill with custom hood and tile backsplash and full overlay custom cabinetry. A sink for meal prep and clean up enhanced the full kitchen function. A cathedral ceiling with stained bead board and ceiling fans make this space comfortable. Additionally, we built a screened in porch with stained bead board ceiling, ceiling fans, and custom trim including custom columns tying the exterior architecture to the interior. Limestone columns with brick pedestals, limestone pavers and a screened in porch with pergola and a pool bath finish the experience, with a new exterior space that is not only reminiscent of the original home but allows for modern amenities for this family to enjoy for years to come.
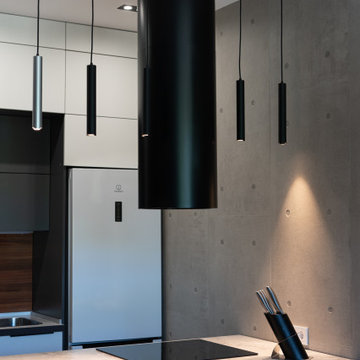
Inspiration for a small industrial cloakroom in Other with flat-panel cabinets, grey cabinets, a wall mounted toilet, grey tiles, porcelain tiles, grey walls, porcelain flooring, a built-in sink, laminate worktops, white floors, grey worktops, feature lighting, a freestanding vanity unit, a coffered ceiling and brick walls.

Casa Nevado, en una pequeña localidad de Extremadura:
La restauración del tejado y la incorporación de cocina y baño a las estancias de la casa, fueron aprovechadas para un cambio radical en el uso y los espacios de la vivienda.
El bajo techo se ha restaurado con el fin de activar toda su superficie, que estaba en estado ruinoso, y usado como almacén de material de ganadería, para la introducción de un baño en planta alta, habitaciones, zona de recreo y despacho. Generando un espacio abierto tipo Loft abierto.
La cubierta de estilo de teja árabe se ha restaurado, aprovechando todo el material antiguo, donde en el bajo techo se ha dispuesto de una combinación de materiales, metálicos y madera.
En planta baja, se ha dispuesto una cocina y un baño, sin modificar la estructura de la casa original solo mediante la apertura y cierre de sus accesos. Cocina con ambas entradas a comedor y salón, haciendo de ella un lugar de tránsito y funcionalmente acorde a ambas estancias.
Fachada restaurada donde se ha podido devolver las figuras geométricas que antaño se habían dispuesto en la pared de adobe.
El patio revitalizado, se le han realizado pequeñas intervenciones tácticas para descargarlo, así como remates en pintura para que aparente de mayores dimensiones. También en el se ha restaurado el baño exterior, el cual era el original de la casa.
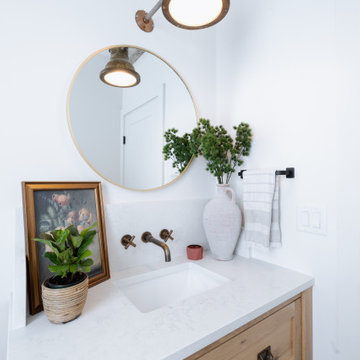
This is an example of a small rustic cloakroom in Vancouver with recessed-panel cabinets, medium wood cabinets, a one-piece toilet, white tiles, stone slabs, white walls, vinyl flooring, a submerged sink, engineered stone worktops, white worktops, a built in vanity unit and brick walls.
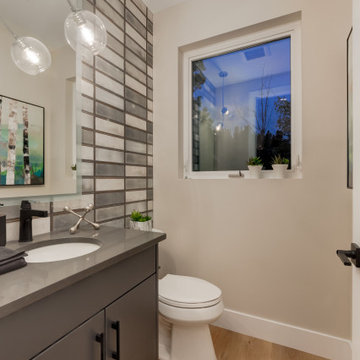
Brick styled feature wall in powder room.
Design ideas for a small midcentury cloakroom in Calgary with flat-panel cabinets, grey cabinets, a one-piece toilet, grey tiles, ceramic tiles, white walls, vinyl flooring, a submerged sink, engineered stone worktops, beige floors, grey worktops, a floating vanity unit and brick walls.
Design ideas for a small midcentury cloakroom in Calgary with flat-panel cabinets, grey cabinets, a one-piece toilet, grey tiles, ceramic tiles, white walls, vinyl flooring, a submerged sink, engineered stone worktops, beige floors, grey worktops, a floating vanity unit and brick walls.
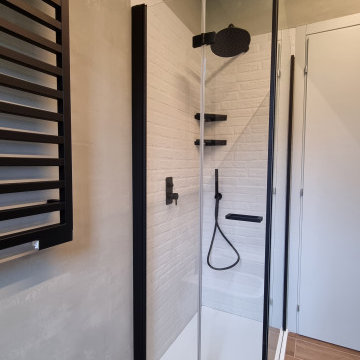
I mattoni hanno sempre un grande fascino, dando un effetto stile loft newyorkese.
Con questa soluzione, ci siamo posti l‘obbiettivo di rendere più accogliente e personale uno spazio che spesso viene un po’ trascurato rispetto ad altri ambienti della casa.
I colori chiari dei mattoncini e delle pareti, accostati al pavimento in gres effetto legno, danno sicuramente una sensazione di maggiore grandezza dell’ambiente.
Il contrasto con accessori neri e mattoncini bianchi, volutamente scelto, per creare dei contrasti che potessero mettere in risalto i dettagli.
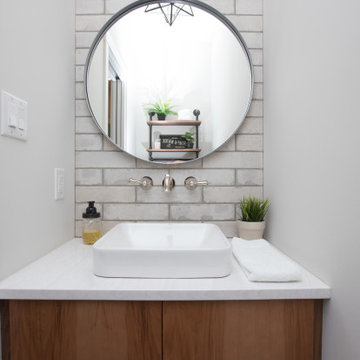
We maximized the tight space in the powder room with a built-in floating vanity set against a white brick-style tile backsplash, and was complimented nicely with a black iron pipe shelving unit above the toilet.
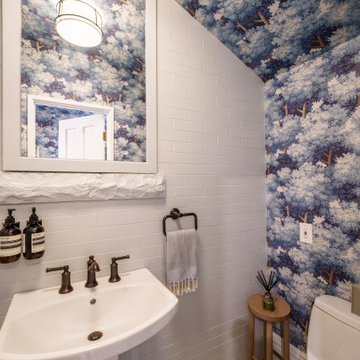
Painted brick plays with the wallpaper, while a mirrored door covers and old window turned medicine cabinet.
Inspiration for a small classic cloakroom in Denver with white cabinets, a one-piece toilet, blue walls, a pedestal sink, a freestanding vanity unit, a wallpapered ceiling and brick walls.
Inspiration for a small classic cloakroom in Denver with white cabinets, a one-piece toilet, blue walls, a pedestal sink, a freestanding vanity unit, a wallpapered ceiling and brick walls.
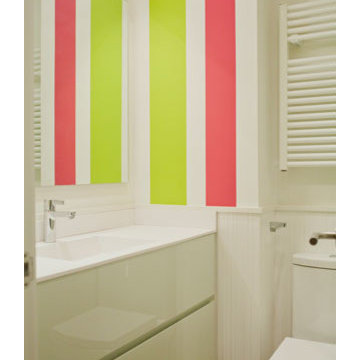
This is an example of a small contemporary cloakroom in Bilbao with flat-panel cabinets, white cabinets, a two-piece toilet, white walls, an integrated sink, white tiles, porcelain tiles, porcelain flooring, engineered stone worktops, white floors, white worktops, a built in vanity unit, a drop ceiling and brick walls.
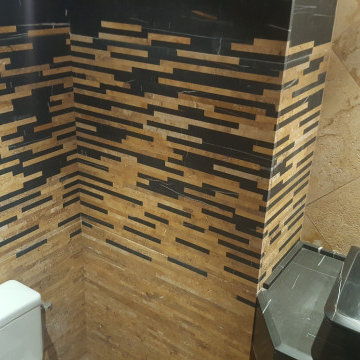
A beautiful combination, between gold travertine and black marble , custom made from A to Z
Design ideas for a small modern cloakroom in Other with open cabinets, black cabinets, yellow tiles, marble tiles, yellow walls, marble flooring, marble worktops, yellow floors, black worktops, a floating vanity unit, a drop ceiling, a one-piece toilet, a vessel sink and brick walls.
Design ideas for a small modern cloakroom in Other with open cabinets, black cabinets, yellow tiles, marble tiles, yellow walls, marble flooring, marble worktops, yellow floors, black worktops, a floating vanity unit, a drop ceiling, a one-piece toilet, a vessel sink and brick walls.
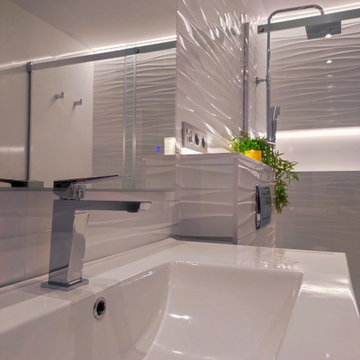
private bathroom Complete renovation
Design ideas for a small modern cloakroom in Other with flat-panel cabinets, grey cabinets, a wall mounted toilet, white tiles, ceramic tiles, white walls, wood-effect flooring, a wall-mounted sink, solid surface worktops, grey floors, white worktops, a freestanding vanity unit, a coffered ceiling and brick walls.
Design ideas for a small modern cloakroom in Other with flat-panel cabinets, grey cabinets, a wall mounted toilet, white tiles, ceramic tiles, white walls, wood-effect flooring, a wall-mounted sink, solid surface worktops, grey floors, white worktops, a freestanding vanity unit, a coffered ceiling and brick walls.
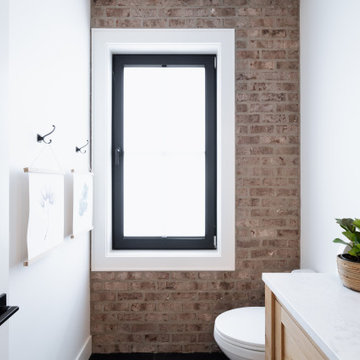
Small rustic cloakroom in Vancouver with recessed-panel cabinets, medium wood cabinets, a one-piece toilet, white tiles, stone slabs, white walls, ceramic flooring, a submerged sink, engineered stone worktops, white worktops, a built in vanity unit and brick walls.
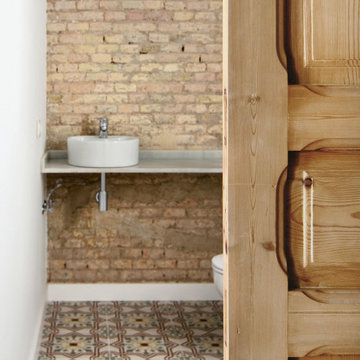
Small rustic cloakroom in Valencia with medium hardwood flooring, exposed beams and brick walls.
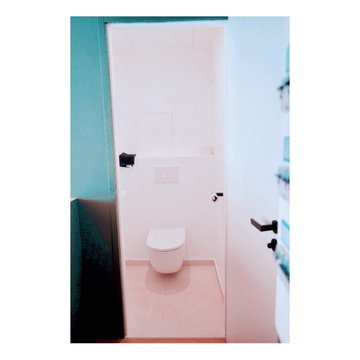
Ici le toilette qui est la seule chose qui n'a pas changé d'emplacement. Cela n'a pas empêché de le rénover entièrement.
Photo of a small cloakroom in Lyon with a wall mounted toilet, white walls, light hardwood flooring, beige floors and brick walls.
Photo of a small cloakroom in Lyon with a wall mounted toilet, white walls, light hardwood flooring, beige floors and brick walls.
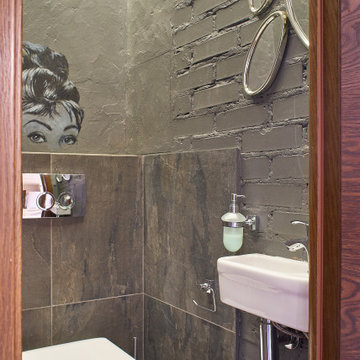
Small industrial cloakroom in Other with a wall mounted toilet, grey tiles, porcelain tiles, black walls, porcelain flooring, a wall-mounted sink, brown floors, feature lighting and brick walls.
Small Cloakroom with Brick Walls Ideas and Designs
1