Small Cloakroom with Mosaic Tile Flooring Ideas and Designs
Refine by:
Budget
Sort by:Popular Today
1 - 20 of 448 photos
Item 1 of 3

Small traditional cloakroom in Nashville with white cabinets, a two-piece toilet, white walls, mosaic tile flooring, a pedestal sink, white floors and wallpapered walls.

Powder room
Design ideas for a small eclectic cloakroom in New York with a one-piece toilet, green walls, mosaic tile flooring, a wall-mounted sink, green floors and wallpapered walls.
Design ideas for a small eclectic cloakroom in New York with a one-piece toilet, green walls, mosaic tile flooring, a wall-mounted sink, green floors and wallpapered walls.

photography by Scott Benedict
Photo of a small contemporary cloakroom in Austin with flat-panel cabinets, a vessel sink, marble worktops, a two-piece toilet, black walls, mosaic tile flooring, grey tiles, black tiles, marble tiles, light wood cabinets and grey worktops.
Photo of a small contemporary cloakroom in Austin with flat-panel cabinets, a vessel sink, marble worktops, a two-piece toilet, black walls, mosaic tile flooring, grey tiles, black tiles, marble tiles, light wood cabinets and grey worktops.

Photo of a small contemporary cloakroom in Other with flat-panel cabinets, brown cabinets, blue walls, mosaic tile flooring, a submerged sink, engineered stone worktops, white floors, white worktops, a floating vanity unit and wallpapered walls.
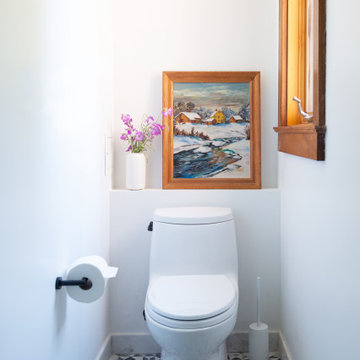
Our Oakland studio changed the layout of the master suite and kid's bathroom in this home and gave it a modern update:
---
Designed by Oakland interior design studio Joy Street Design. Serving Alameda, Berkeley, Orinda, Walnut Creek, Piedmont, and San Francisco.
For more about Joy Street Design, click here:
https://www.joystreetdesign.com/
To learn more about this project, click here:
https://www.joystreetdesign.com/portfolio/bathroom-design-renovation
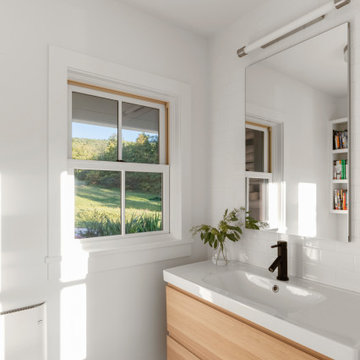
TEAM
Architect: LDa Architecture & Interiors
Builder: Lou Boxer Builder
Photographer: Greg Premru Photography
Small scandinavian cloakroom in Boston with flat-panel cabinets, light wood cabinets, white walls, mosaic tile flooring, an integrated sink, quartz worktops, white floors, white worktops and a floating vanity unit.
Small scandinavian cloakroom in Boston with flat-panel cabinets, light wood cabinets, white walls, mosaic tile flooring, an integrated sink, quartz worktops, white floors, white worktops and a floating vanity unit.

Kim Sargent
Design ideas for a small world-inspired cloakroom in Wichita with a vessel sink, open cabinets, dark wood cabinets, multi-coloured walls, mosaic tile flooring, granite worktops, beige floors and black worktops.
Design ideas for a small world-inspired cloakroom in Wichita with a vessel sink, open cabinets, dark wood cabinets, multi-coloured walls, mosaic tile flooring, granite worktops, beige floors and black worktops.
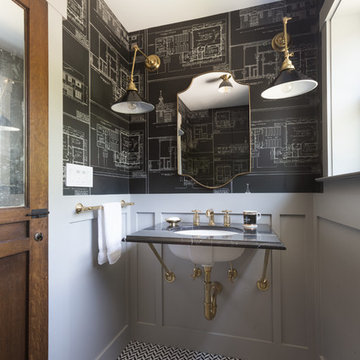
David Duncan Livingston
Design ideas for a small classic cloakroom in San Francisco with marble worktops, grey walls, mosaic tile flooring, black tiles, white tiles, black and white tiles and a submerged sink.
Design ideas for a small classic cloakroom in San Francisco with marble worktops, grey walls, mosaic tile flooring, black tiles, white tiles, black and white tiles and a submerged sink.
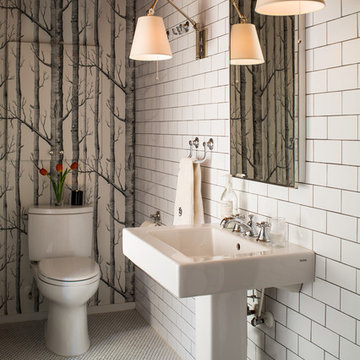
Inspiration for a small contemporary cloakroom in Raleigh with a pedestal sink, a two-piece toilet, white tiles, metro tiles, white walls and mosaic tile flooring.
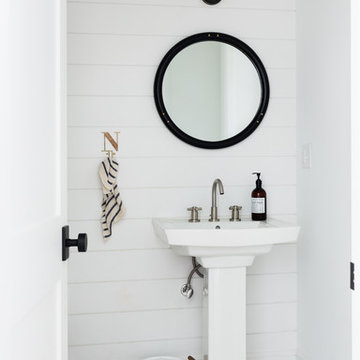
Small farmhouse cloakroom in New York with white walls, white floors, mosaic tile flooring and a pedestal sink.
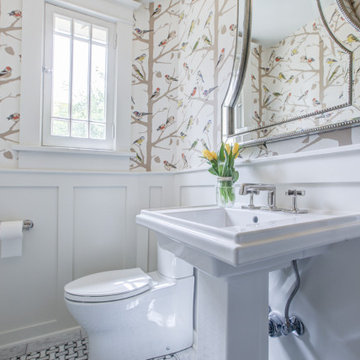
Wallpapered powder room.
This is an example of a small traditional cloakroom in Denver with a two-piece toilet, multi-coloured walls, mosaic tile flooring, a pedestal sink, a freestanding vanity unit and wallpapered walls.
This is an example of a small traditional cloakroom in Denver with a two-piece toilet, multi-coloured walls, mosaic tile flooring, a pedestal sink, a freestanding vanity unit and wallpapered walls.
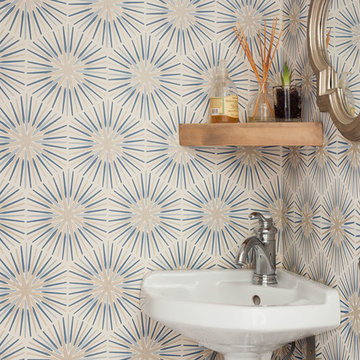
powder room with wall paper, corner sink and penny tiles.
This is an example of a small retro cloakroom in DC Metro with a two-piece toilet, multi-coloured walls, a wall-mounted sink, white worktops, mosaic tile flooring, blue floors and wallpapered walls.
This is an example of a small retro cloakroom in DC Metro with a two-piece toilet, multi-coloured walls, a wall-mounted sink, white worktops, mosaic tile flooring, blue floors and wallpapered walls.
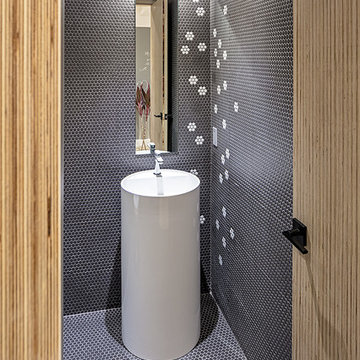
Small modern family home, photography by Peter A. Sellar © 2018 www.photoklik.com
Design ideas for a small contemporary cloakroom in Toronto with black tiles, mosaic tiles, black walls, mosaic tile flooring, a pedestal sink and black floors.
Design ideas for a small contemporary cloakroom in Toronto with black tiles, mosaic tiles, black walls, mosaic tile flooring, a pedestal sink and black floors.
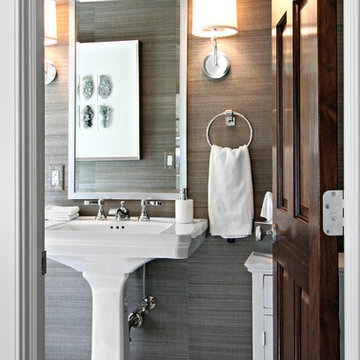
Inspiration for a small traditional cloakroom in New York with a pedestal sink, mosaic tile flooring and grey walls.

An extensive remodel was needed to bring this home back to its glory. A previous remodel had taken all of the character out of the home. The original kitchen was disconnected from other parts of the home. The new kitchen open up to the other spaces while maintaining the home’s integratory. The kitchen is now the center of the home with a large island for gathering. The bathrooms were reconfigured with custom tiles and vanities. We selected classic finishes with modern touches throughout each space.

Small but mighty! Client chose a rich blue above the classic subway tiles and a tiny white mosaic for the the floor. Fixtures are Pottery Barn
Inspiration for a small traditional cloakroom in Chicago with white cabinets, a one-piece toilet, white tiles, blue walls, mosaic tile flooring, a pedestal sink, white floors and a built in vanity unit.
Inspiration for a small traditional cloakroom in Chicago with white cabinets, a one-piece toilet, white tiles, blue walls, mosaic tile flooring, a pedestal sink, white floors and a built in vanity unit.
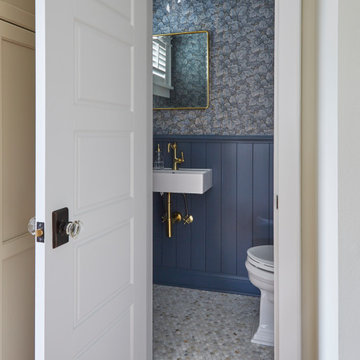
Designed by: Susan Klimala, CKD, CBD
Photography by: Mike Kaskel Photography
For more information on kitchen and bath design ideas go to: www.kitchenstudio-ge.com
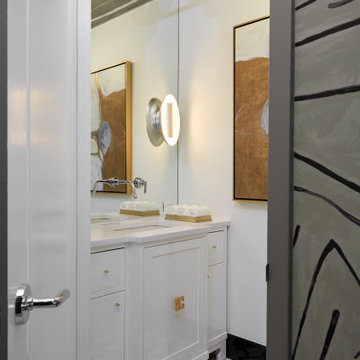
Photo of a small modern cloakroom in New York with freestanding cabinets, white cabinets, red walls, mosaic tile flooring, quartz worktops, white floors and white worktops.
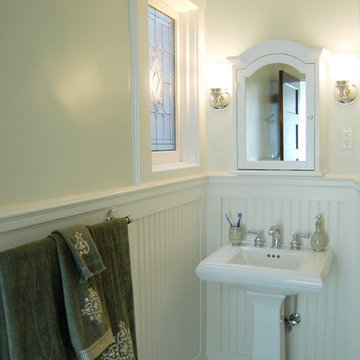
This is an example of a small traditional cloakroom in New York with a pedestal sink, green walls and mosaic tile flooring.

We added small powder room out of foyer space. 1800 sq.ft. whole house remodel. We added powder room and mudroom, opened up the walls to create an open concept kitchen. We added electric fireplace into the living room to create a focal point. Brick wall are original to the house to preserve the mid century modern style of the home. 2 full bathroom were completely remodel with more modern finishes.
Small Cloakroom with Mosaic Tile Flooring Ideas and Designs
1